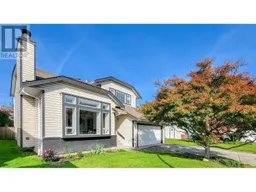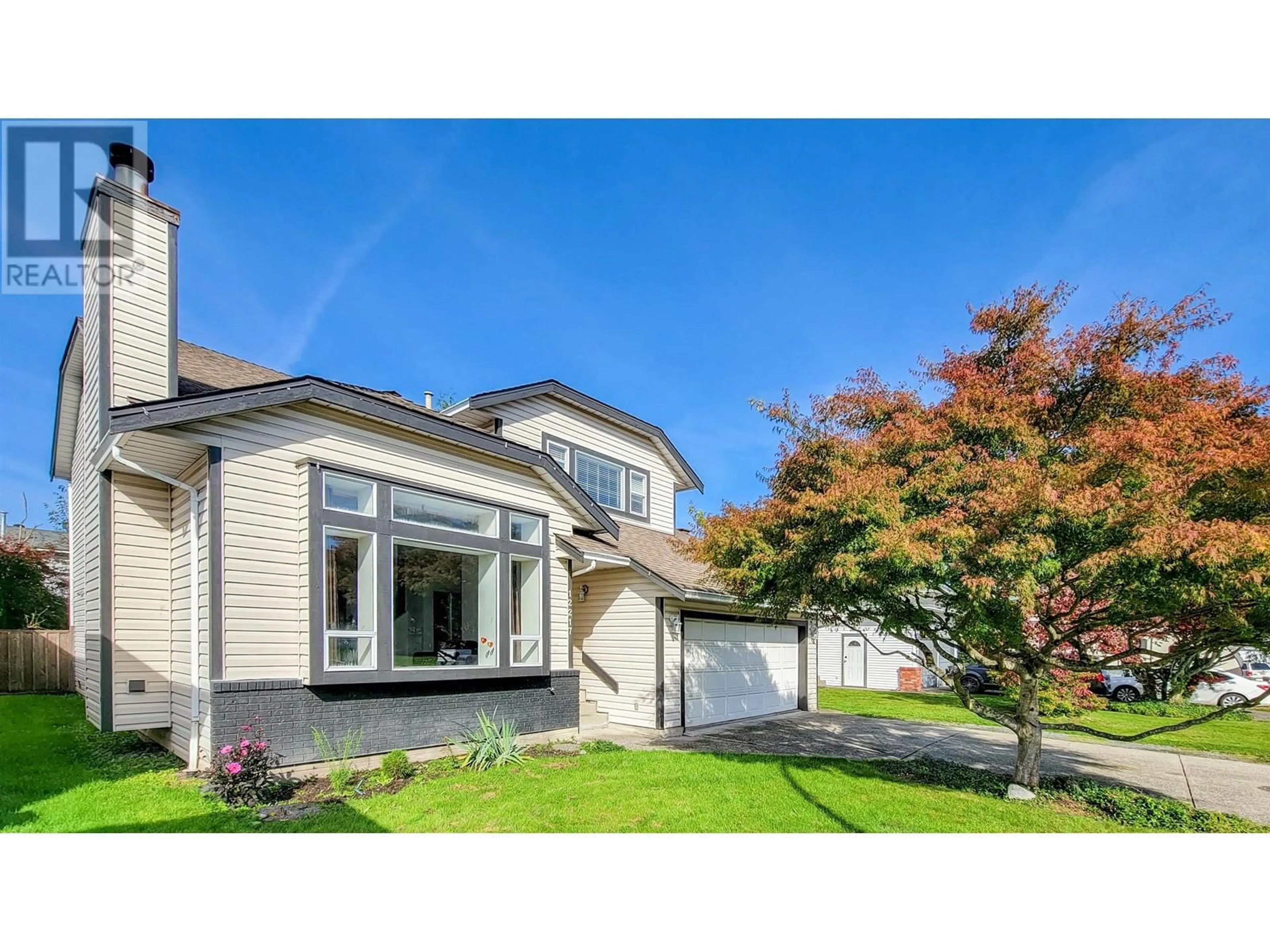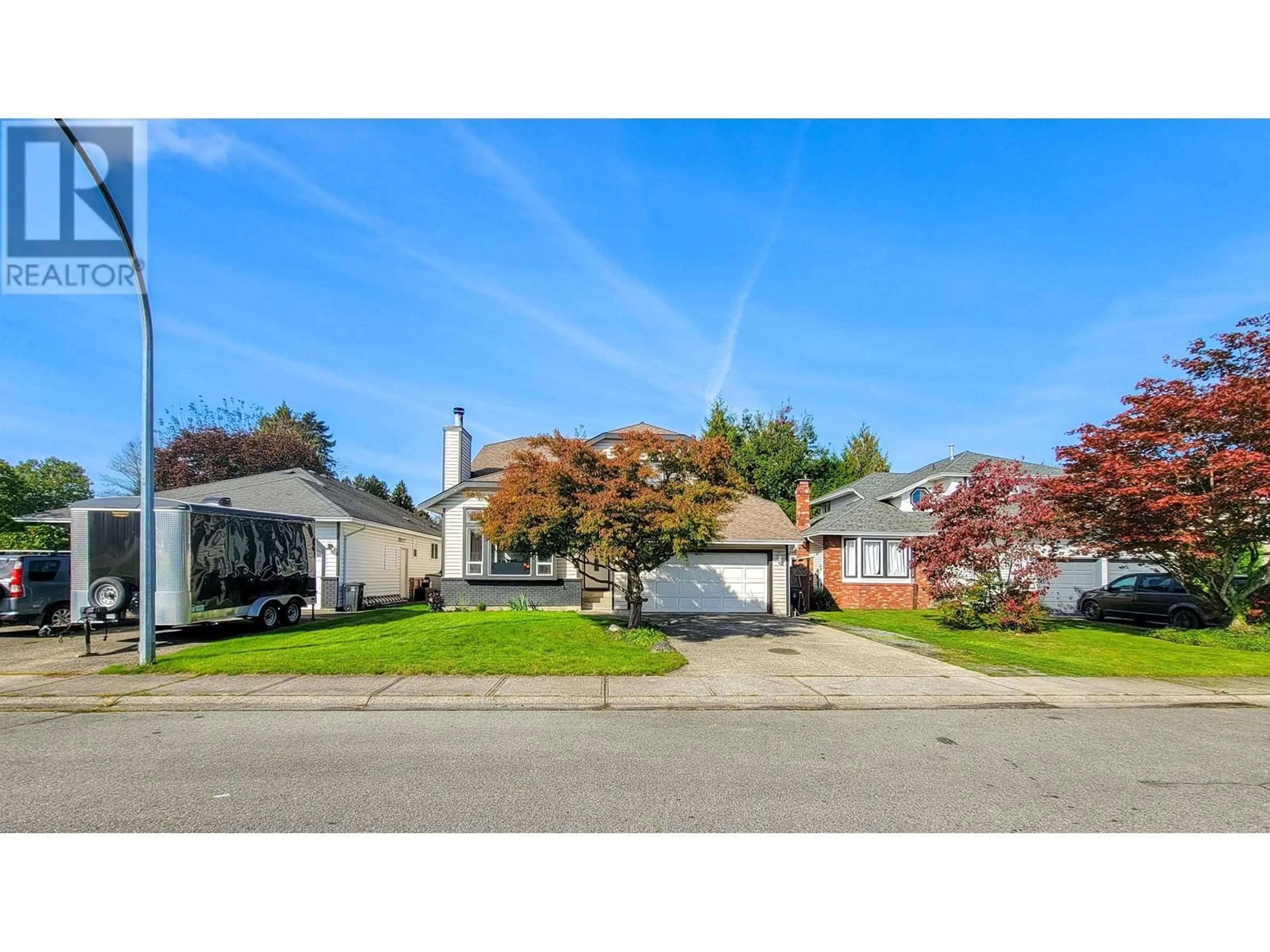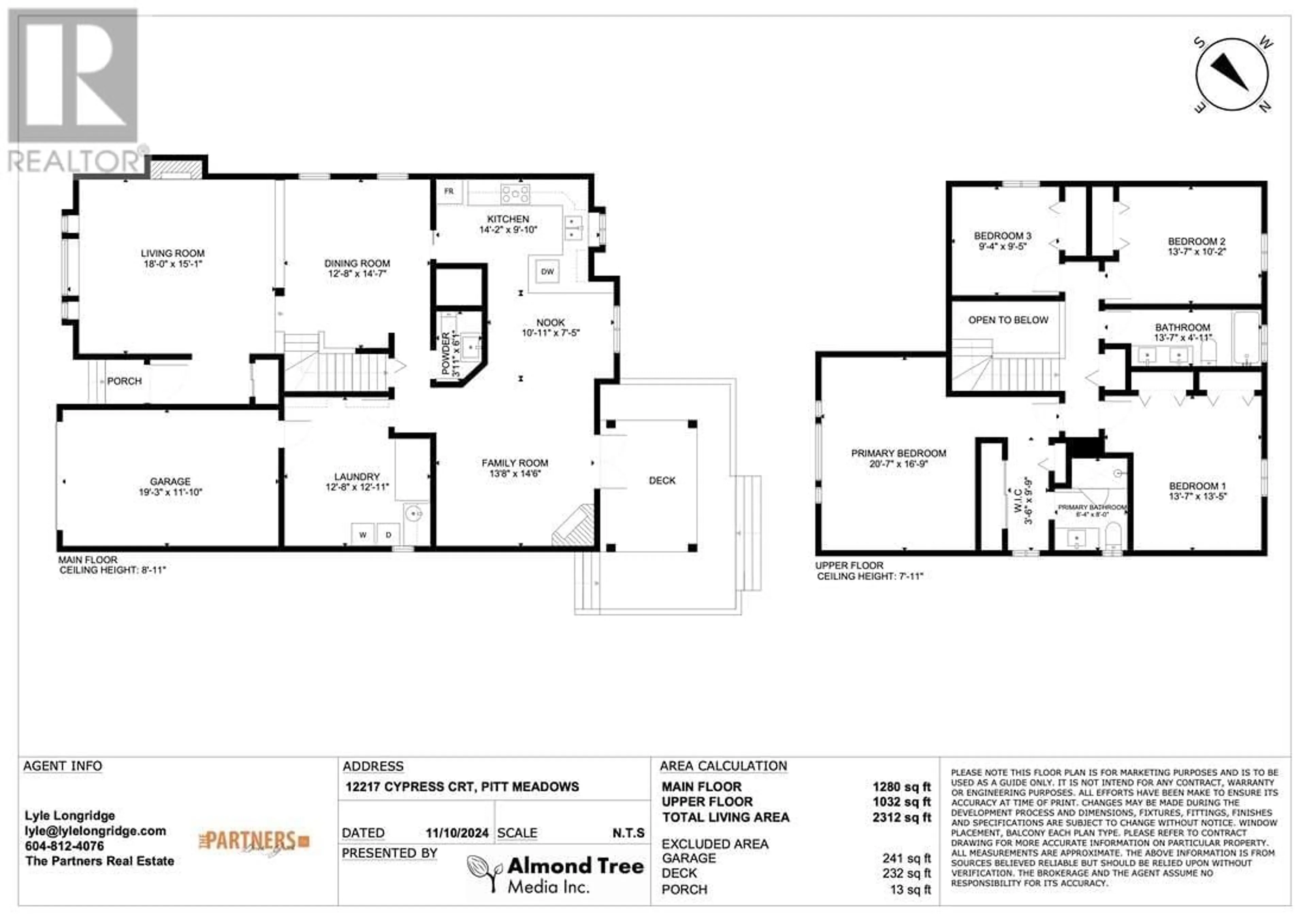12217 CYPRESS COURT, Pitt Meadows, British Columbia V3Y2C9
Contact us about this property
Highlights
Estimated ValueThis is the price Wahi expects this property to sell for.
The calculation is powered by our Instant Home Value Estimate, which uses current market and property price trends to estimate your home’s value with a 90% accuracy rate.Not available
Price/Sqft$583/sqft
Est. Mortgage$5,798/mo
Tax Amount ()-
Days On Market9 days
Description
PRICED WELL BELOW ASSESSMENT!! Charming 4 BED 3 BATH Family Home nestled in the heart of Somerset,one of Pitt Meadows most desirable neighbourhoods.Located on a quiet,tree-lined Cul de Sac minutes away from schools,parks,shopping & easy access to transportion.This inviting property offers a perfect blend of modern living & cozy comfort,ideal for familes.Spacious open-concept layout features a bright living room & Large Dining area complete W/large windows that fill the space with natural light.Updated Kitchen & Den,New Furnace,Central Air Conditioning & plenty of storage.Private fenced backyard is perfect for entertaining Kids & Pets.Upstairs,4 generously-sized bedrooms provide plenty of space for the whole family.Convenience,community & comfort this is the perfect place to call home.Don´t miss out on this opportunity! FIRST VIEWINGS AT OPEN HOUSE SATURDAY OCTOBER 19TH FROM 1-3PM. (id:39198)
Property Details
Interior
Features
Exterior
Parking
Garage spaces 4
Garage type -
Other parking spaces 0
Total parking spaces 4
Property History
 35
35


