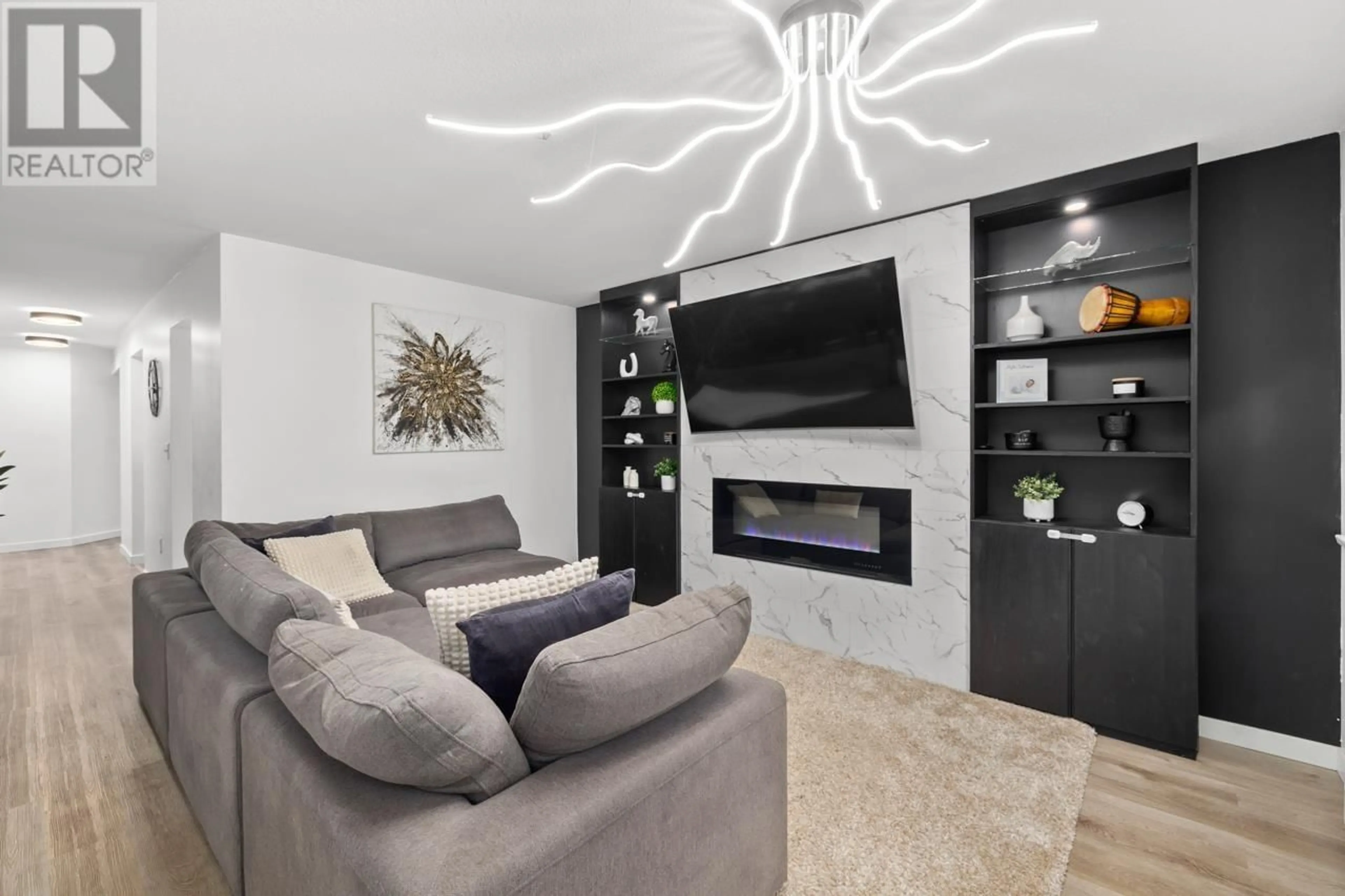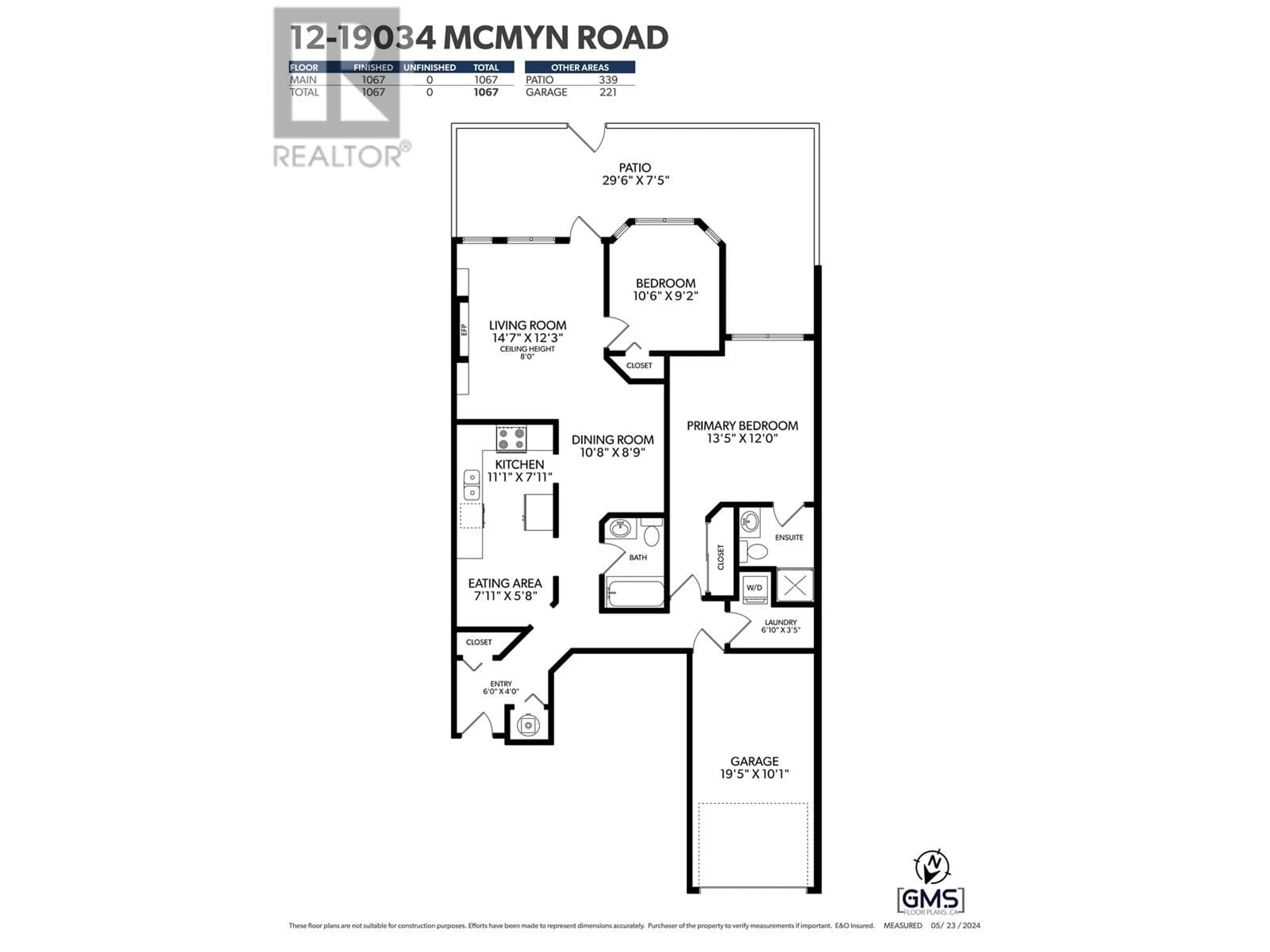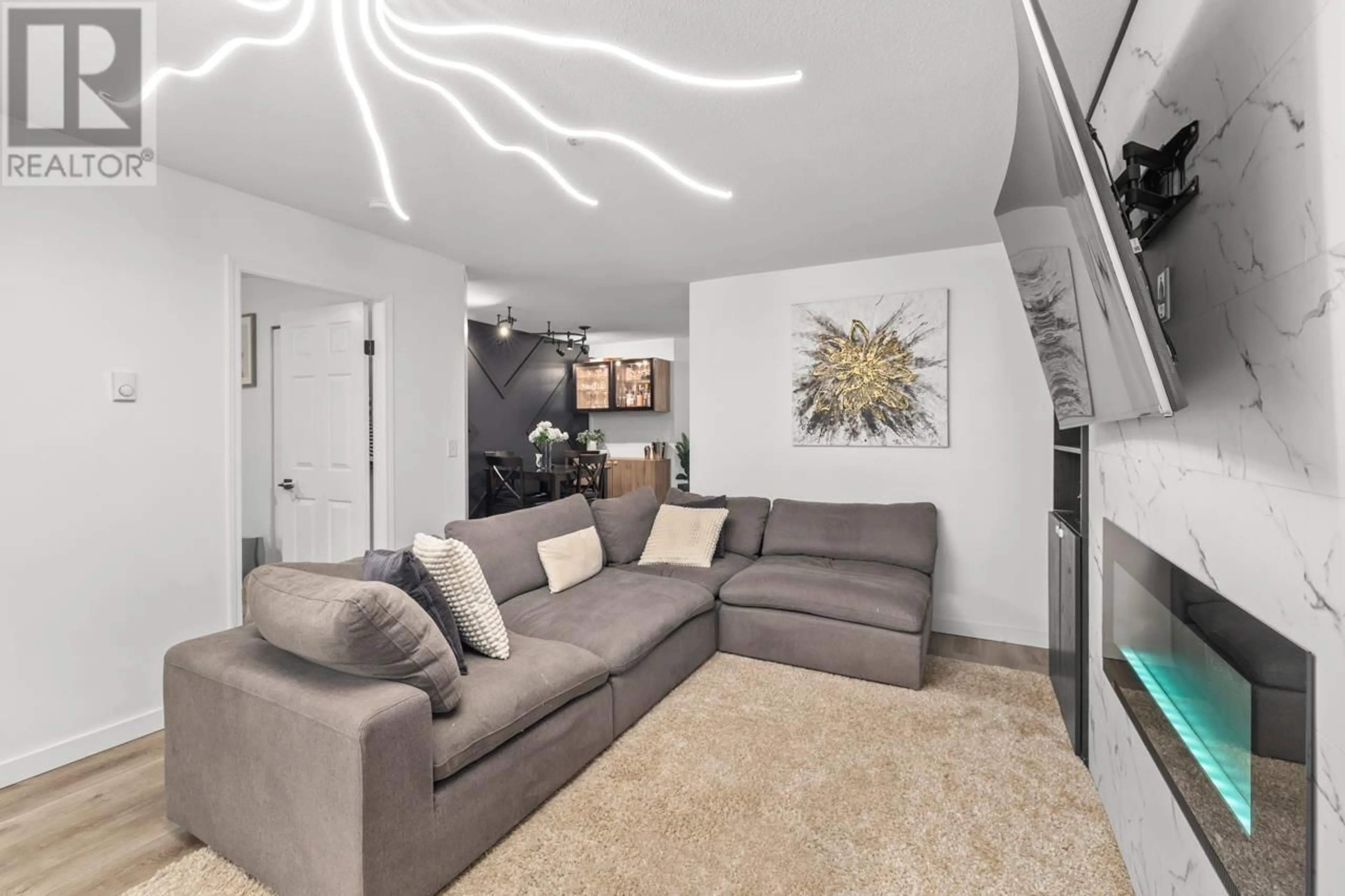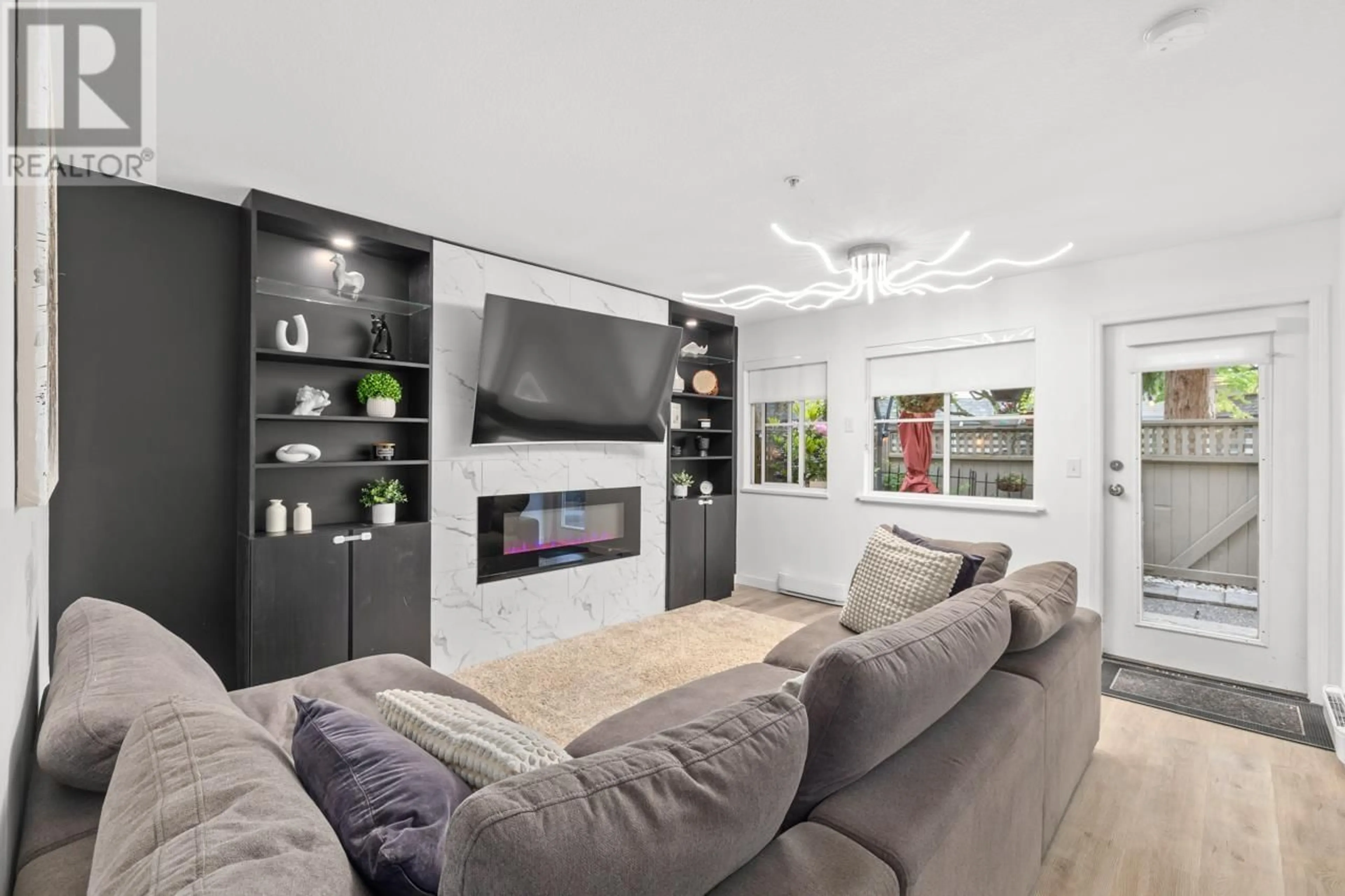12 19034 MCMYN ROAD, Pitt Meadows, British Columbia V3Y2N8
Contact us about this property
Highlights
Estimated ValueThis is the price Wahi expects this property to sell for.
The calculation is powered by our Instant Home Value Estimate, which uses current market and property price trends to estimate your home’s value with a 90% accuracy rate.Not available
Price/Sqft$608/sqft
Est. Mortgage$2,787/mo
Maintenance fees$301/mo
Tax Amount ()-
Days On Market49 days
Description
LOWER LEVEL 2 BDRM TOWNHOUSE: Don't miss the OPPORTUNITY to get a townhouse at a condo price! RENOVATED with updates incl. flooring, paint, kitchen, bathrooms, lighting, cabinetry & more! IDEAL FLOOR PLAN with bedrooms separated & a large master with 3 pc ensuite. Spacious kitchen with quartz counters, S/S appliances, modern cabinetry & eating area. Chic dining & living rooms feature an entertainment unit with built in cabinetry & fireplace. Fully fenced 339 sqft patio off the main is perfect for entertaining, BBQs, kids or pets (gate access). PET FRIENDLY strata(no size or weight restr.'s), shared club house, car wash area. 2 parking spots (garage+open spot) & RV/boat parking on-site at no charge. Great location NORTH OF THE TRACKS, walk to WC express, amenities, grocery/shopping, schools & parks! (id:39198)
Property Details
Interior
Features
Exterior
Parking
Garage spaces 2
Garage type -
Other parking spaces 0
Total parking spaces 2
Condo Details
Amenities
Laundry - In Suite
Inclusions




