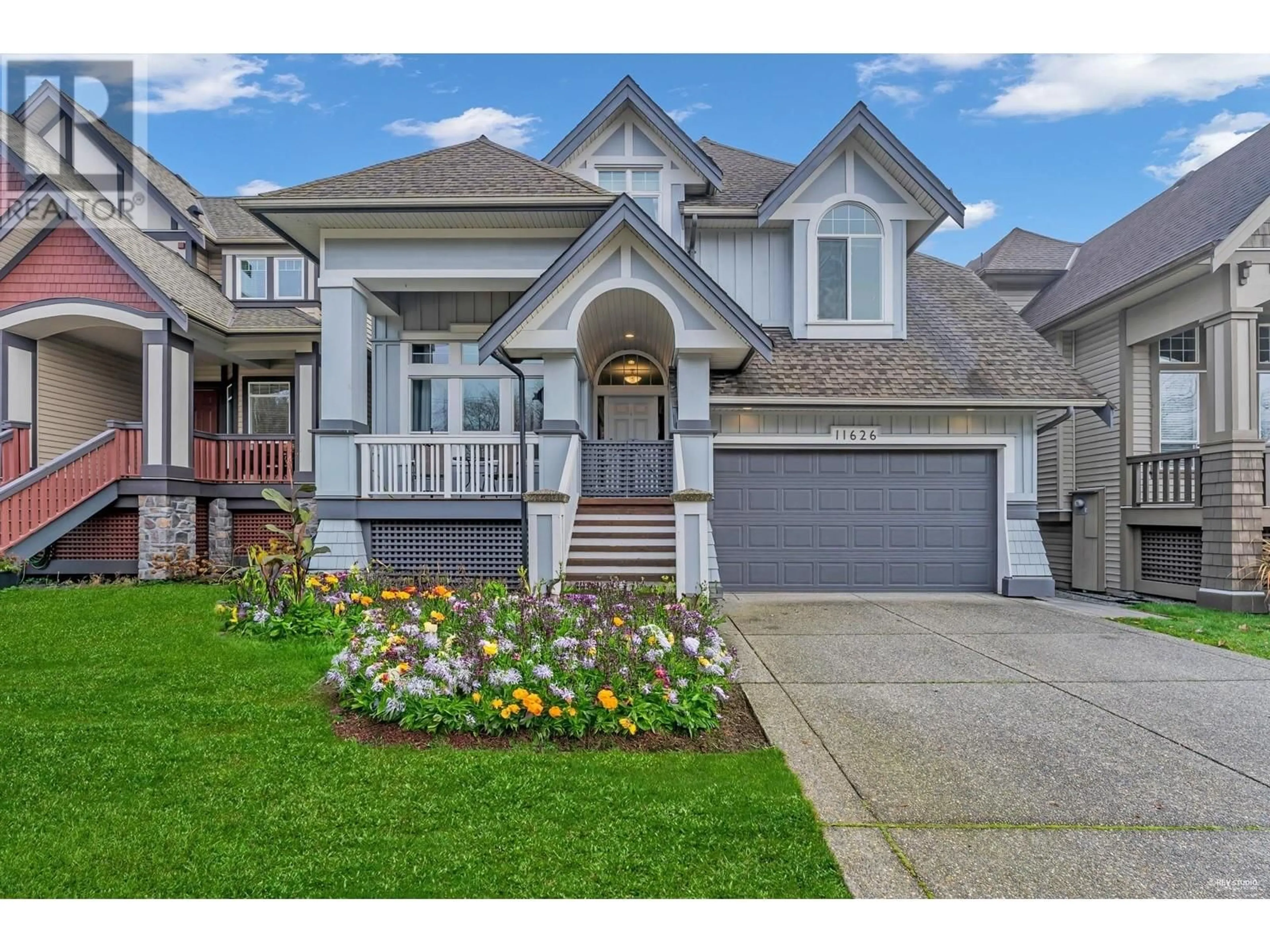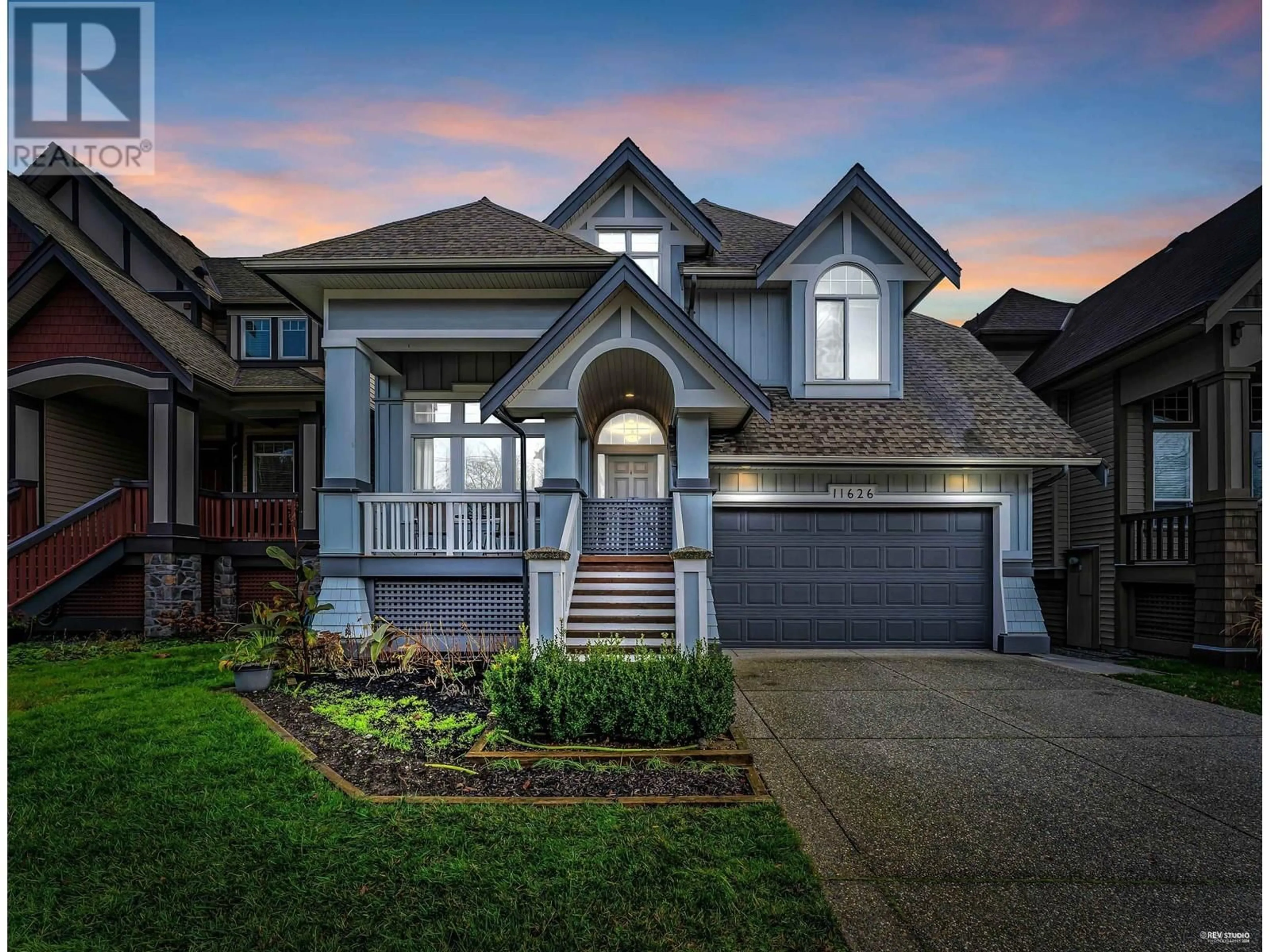11626 HARRIS ROAD, Pitt Meadows, British Columbia V3Y0B1
Contact us about this property
Highlights
Estimated ValueThis is the price Wahi expects this property to sell for.
The calculation is powered by our Instant Home Value Estimate, which uses current market and property price trends to estimate your home’s value with a 90% accuracy rate.Not available
Price/Sqft$399/sqft
Est. Mortgage$6,008/mo
Tax Amount ()-
Days On Market13 hours
Description
THE PERFECT FAMILY HOME! This move-in-ready 5-bedroom home is in immaculate condition and offers the perfect combination of modern amenities and comfort. With high vaulted ceilings and stylish finishes throughout, this residence is truly a standout. The chef´s kitchen features modern appliances, granite countertops and even a toe-kick vacuum! The open-concept living room is perfect for entertaining. Key features include new air conditioning, 2 gas fireplaces, luxurious ensuite with a soaker tub, hot water on demand, 2-car garage, and plenty of storage. Enjoy a spacious, fenced backyard perfect for outdoor BBQs, gardening, and family time. Located in a quiet, family-friendly neighbourhood close to schools, parks, and shopping. Welcome home! (id:39198)
Upcoming Open Houses
Property Details
Interior
Features
Exterior
Parking
Garage spaces 4
Garage type Garage
Other parking spaces 0
Total parking spaces 4
Property History
 40
40

