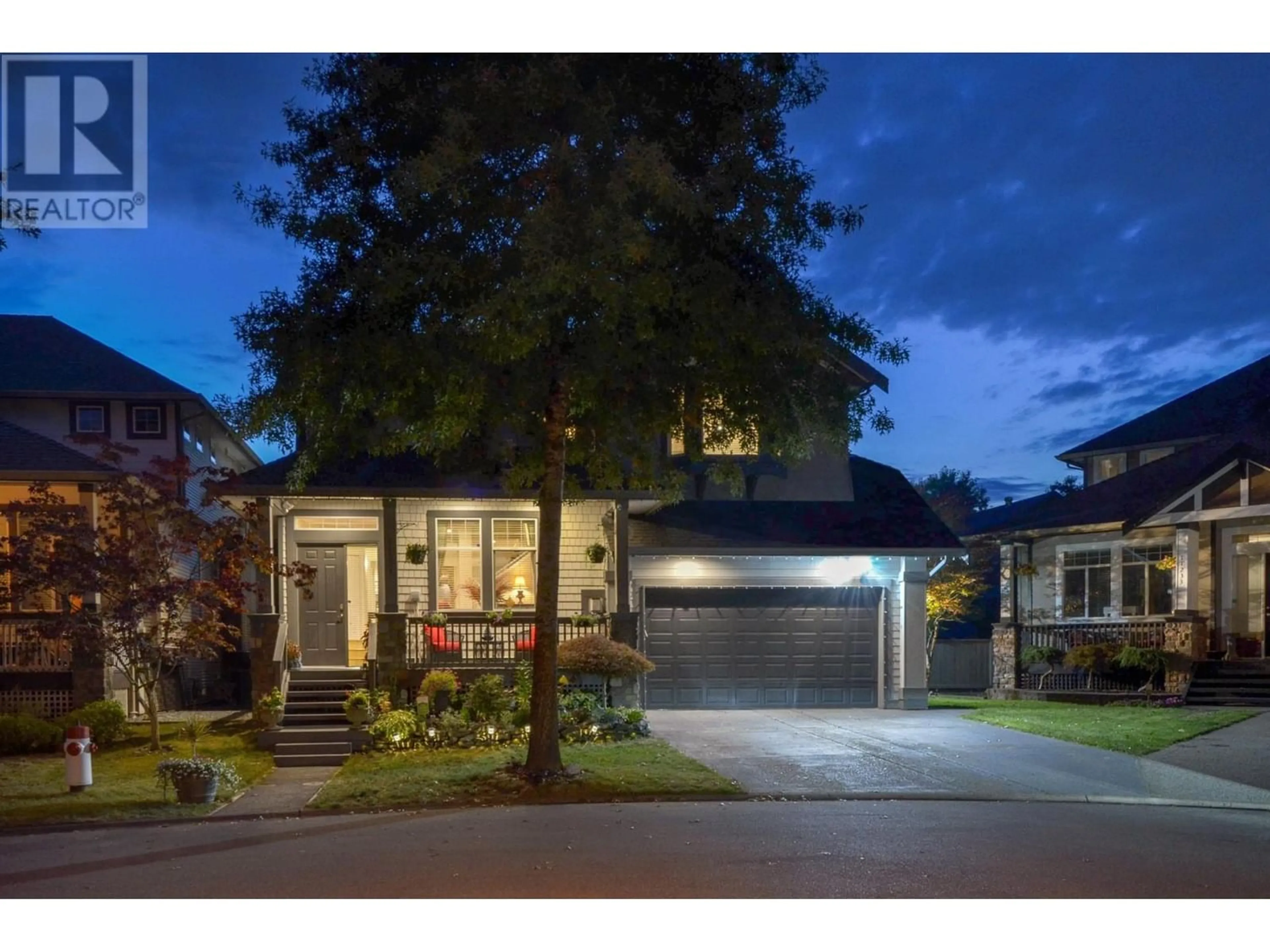11231 TULLY CRESCENT, Pitt Meadows, British Columbia V3Y2V9
Contact us about this property
Highlights
Estimated ValueThis is the price Wahi expects this property to sell for.
The calculation is powered by our Instant Home Value Estimate, which uses current market and property price trends to estimate your home’s value with a 90% accuracy rate.Not available
Price/Sqft$539/sqft
Est. Mortgage$6,441/mo
Tax Amount ()-
Days On Market291 days
Description
Welcome to luxury living, this stunning home in Pitt Meadows' desirable Bonson Landing, spacious 2800 sqft. 4-bed, 3-bath, Air-conditioned residence boasts top-tier finishes, including beautiful hardwood flooring in all floors, and a gourmet kitchen with custom cabinetry, Granite counters, and Premium Appliances. The master bedroom is a retreat with a spa-like ensuite and ample walk-in closet space. The lower level is an entertainer's dream, featuring a spacious family room, living room, and an elegant dining area. Step outside to a state-of-the-art Backyard Paradise with a Covered Area and meticulously landscaped grounds ready with lights and sprinkler system providing year-round outdoor enjoyment. 5' crawlspace storage area, close to all shopping, schools and easy access to HWY1 (id:39198)
Property Details
Interior
Features
Exterior
Parking
Garage spaces 4
Garage type Garage
Other parking spaces 0
Total parking spaces 4
Property History
 40
40 40
40

