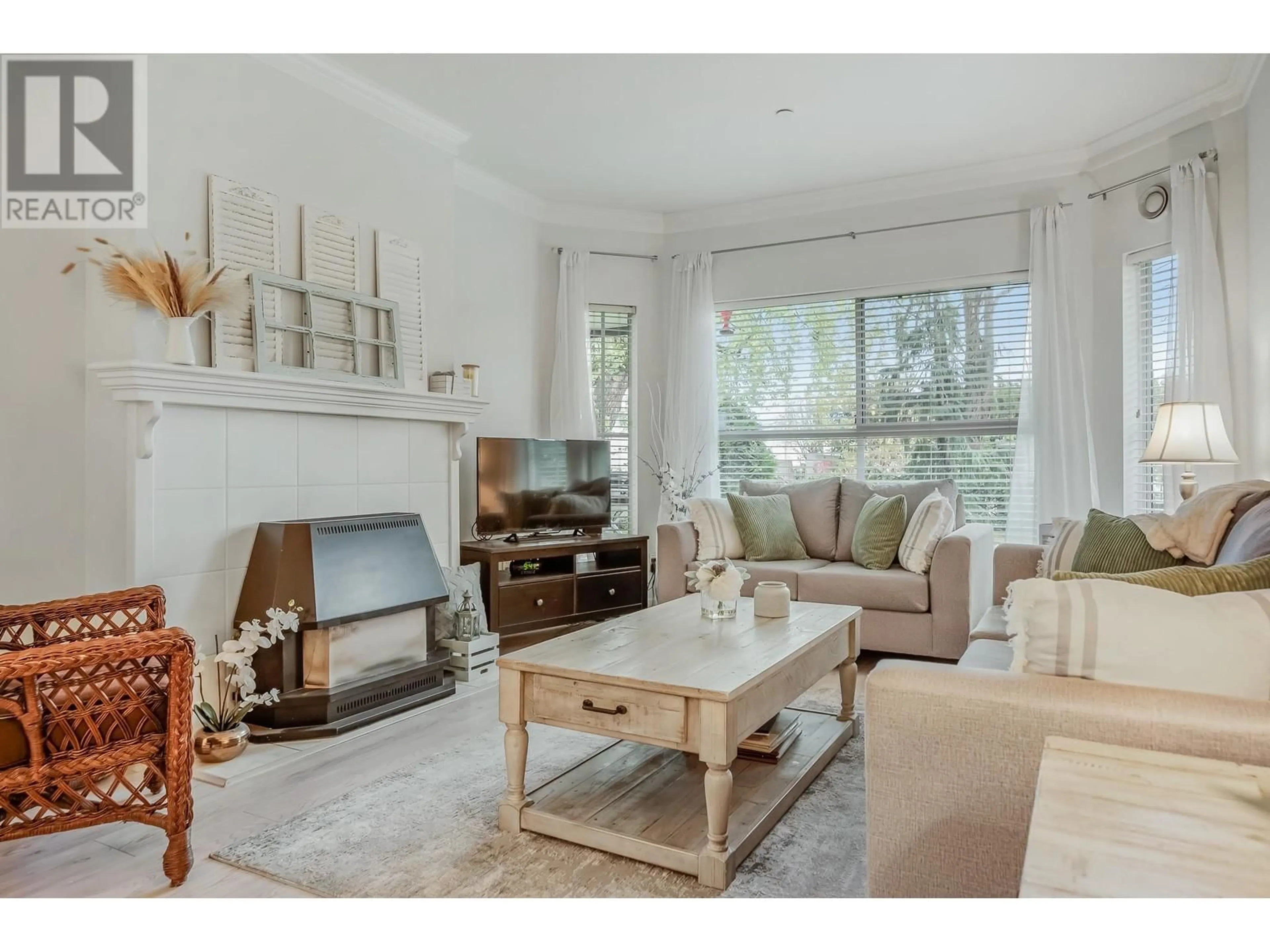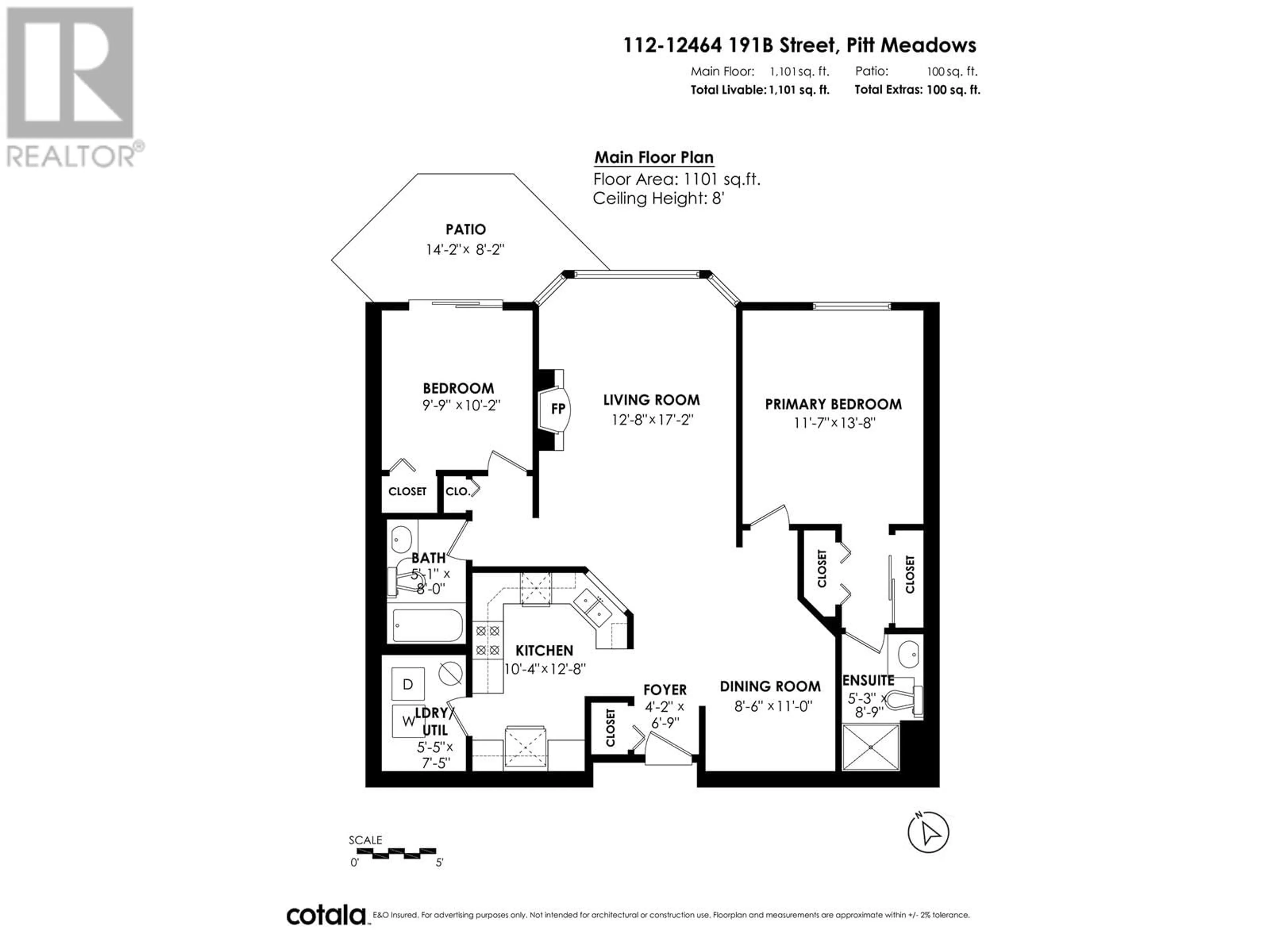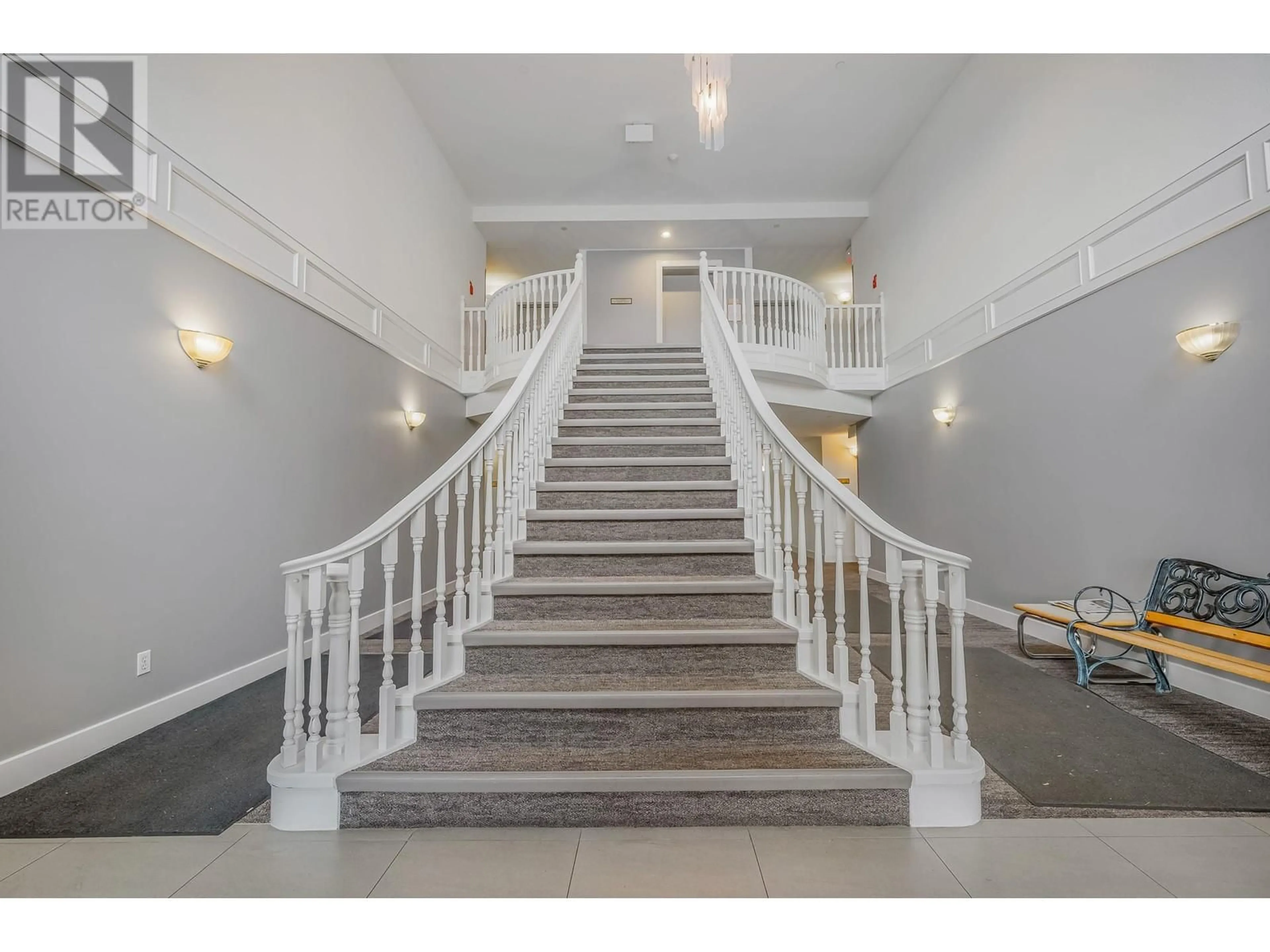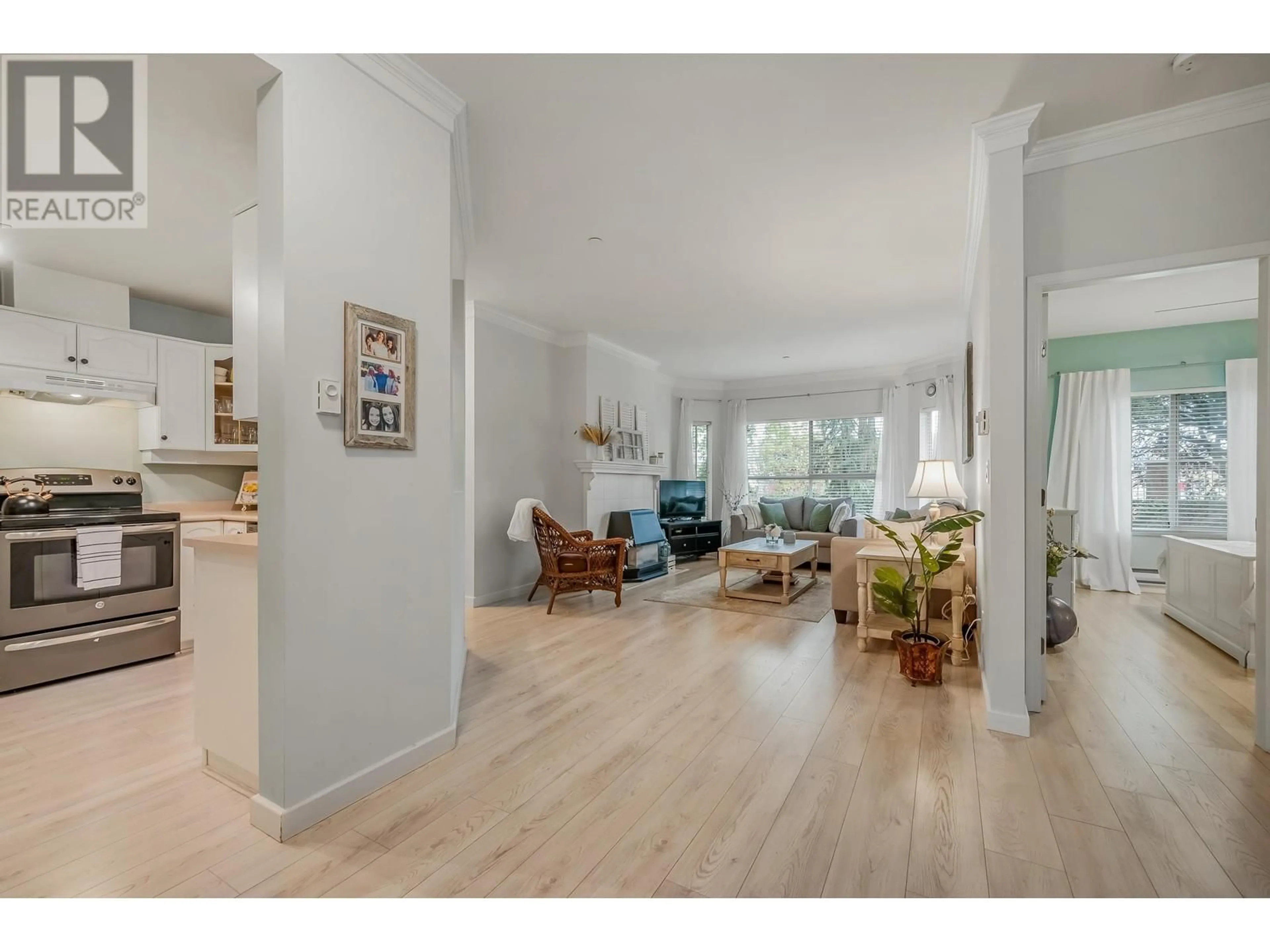112 12464 191B STREET, Pitt Meadows, British Columbia V3Y2P6
Contact us about this property
Highlights
Estimated ValueThis is the price Wahi expects this property to sell for.
The calculation is powered by our Instant Home Value Estimate, which uses current market and property price trends to estimate your home’s value with a 90% accuracy rate.Not available
Price/Sqft$553/sqft
Est. Mortgage$2,615/mo
Maintenance fees$442/mo
Tax Amount ()-
Days On Market34 days
Description
Welcome to your new home! This beautifully updated, ground-level, walk-out condo offers 2 spacious bedrooms and 2 bathrooms in a fantastic floor plan. Enjoy a large, functional kitchen and an open living area with a cozy fireplace that leads to a private patio on the quiet side of the building-complete with a lush green space, offering the feel of your own backyard. Bedrooms are located on opposite sides, perfect for privacy or dual primary suites. Modern upgrades include newer floors, paint, fixtures, and 9-ft ceilings with sound dampening. Well run/maintained building. Strata fees includes natural gas, reducing monthly costs. Amenities include a billiards room, party/meeting room, and gym. Prime location close to shopping, dining, west coast express and everything you need. Includes one storage unit and one parking spot, with additional parking available for a small fee. Great for first time buyer, family, or investor! (id:39198)
Property Details
Interior
Features
Exterior
Parking
Garage spaces 1
Garage type Underground
Other parking spaces 0
Total parking spaces 1
Condo Details
Amenities
Exercise Centre, Laundry - In Suite
Inclusions




