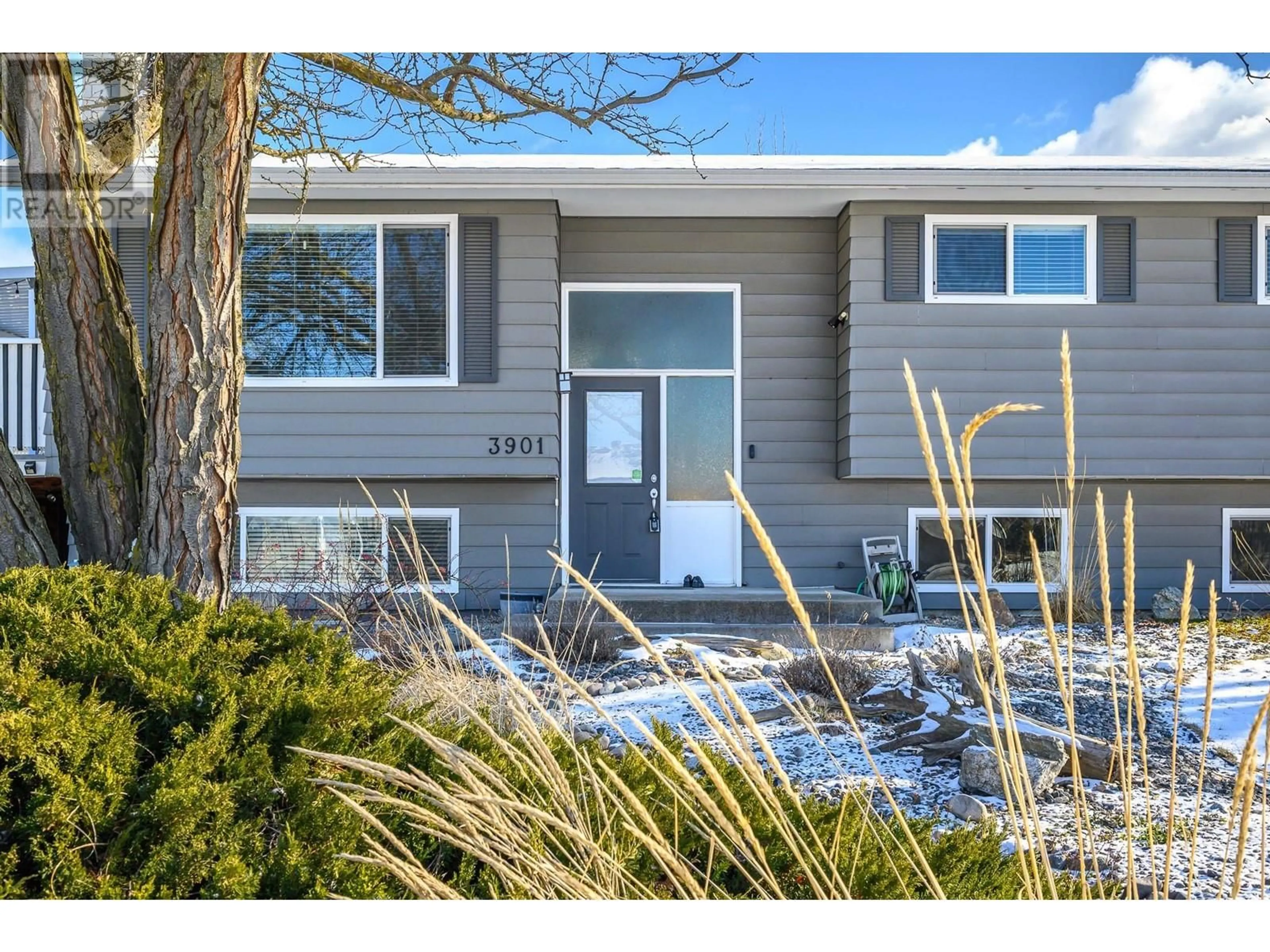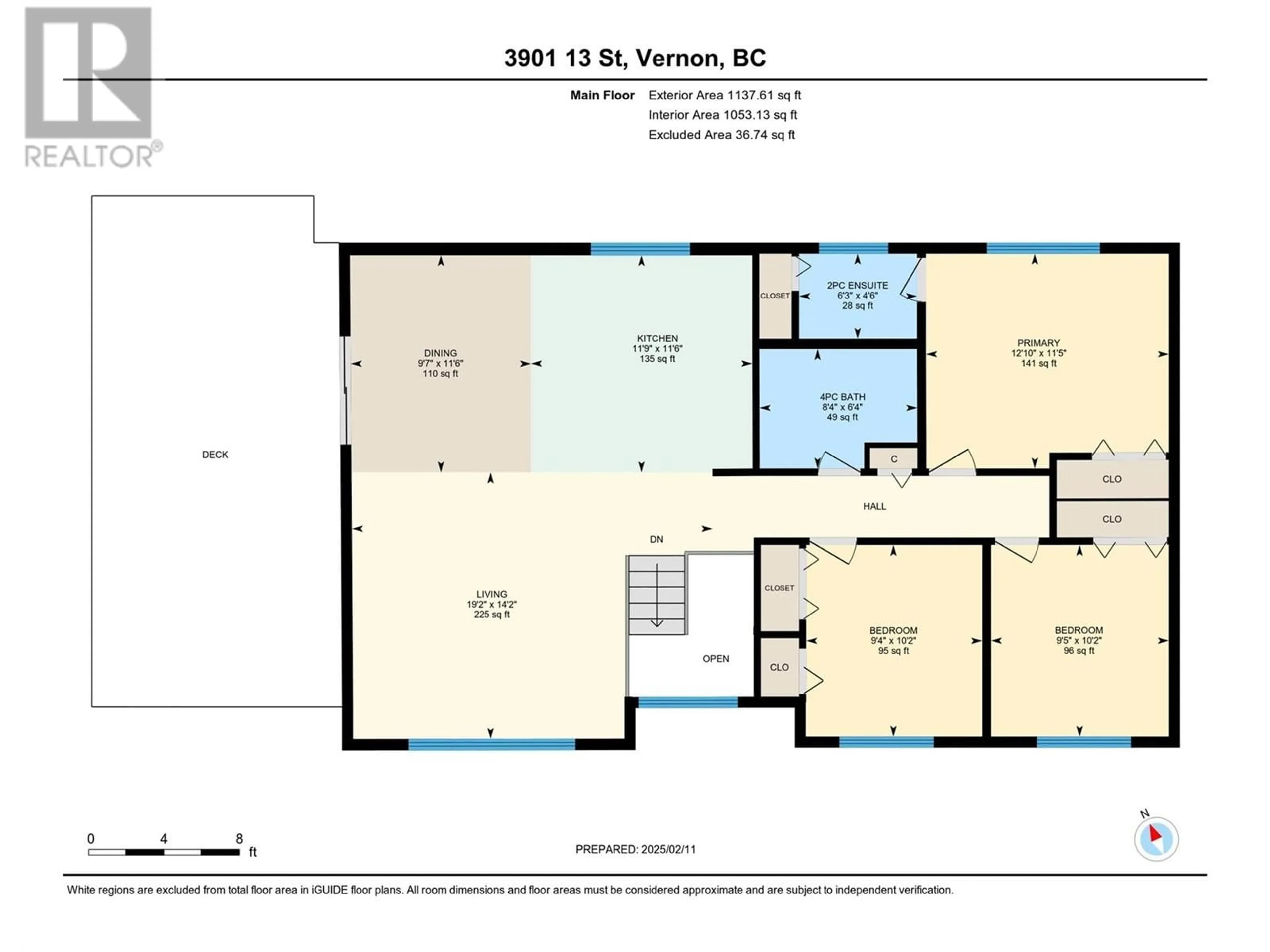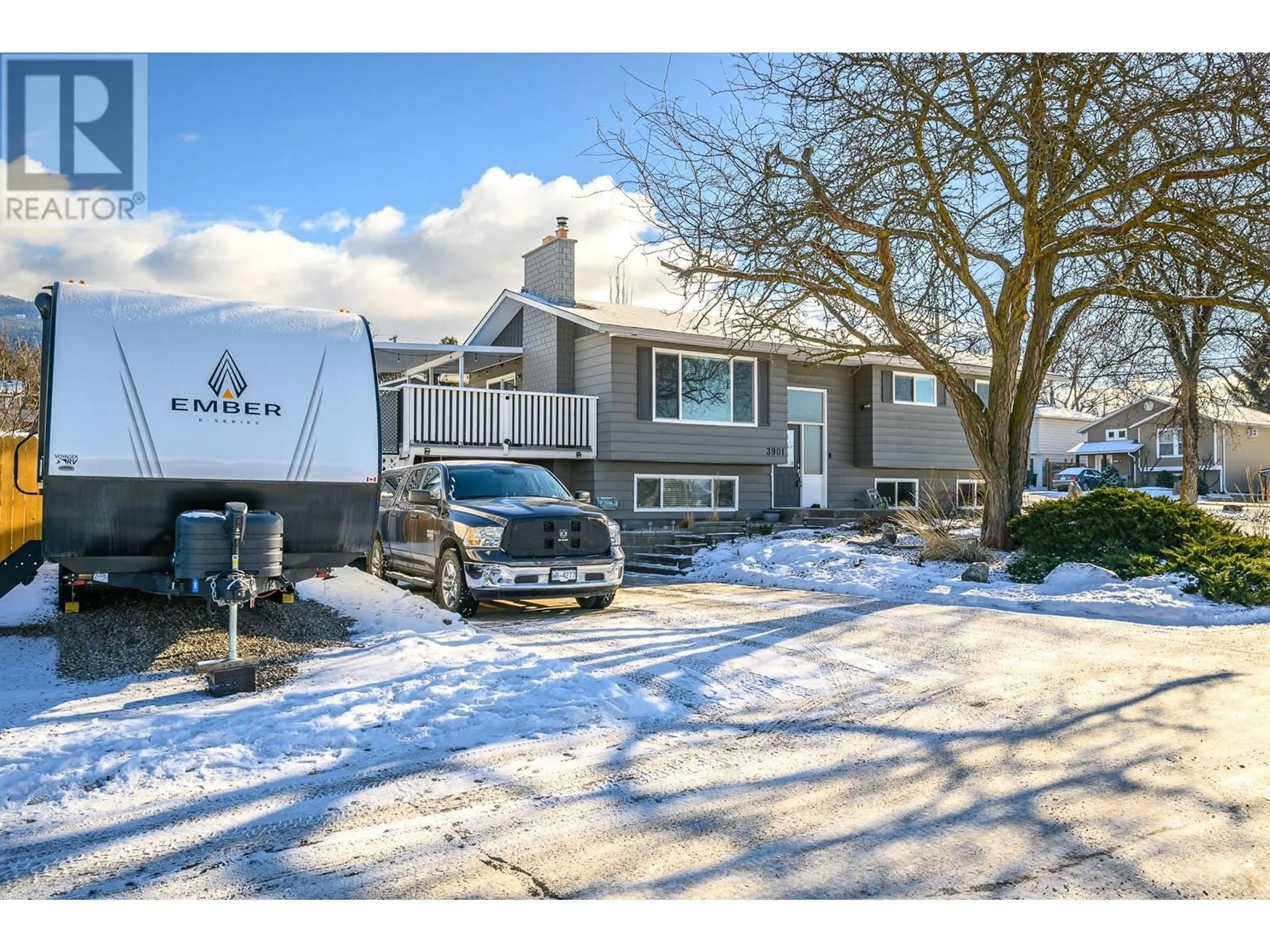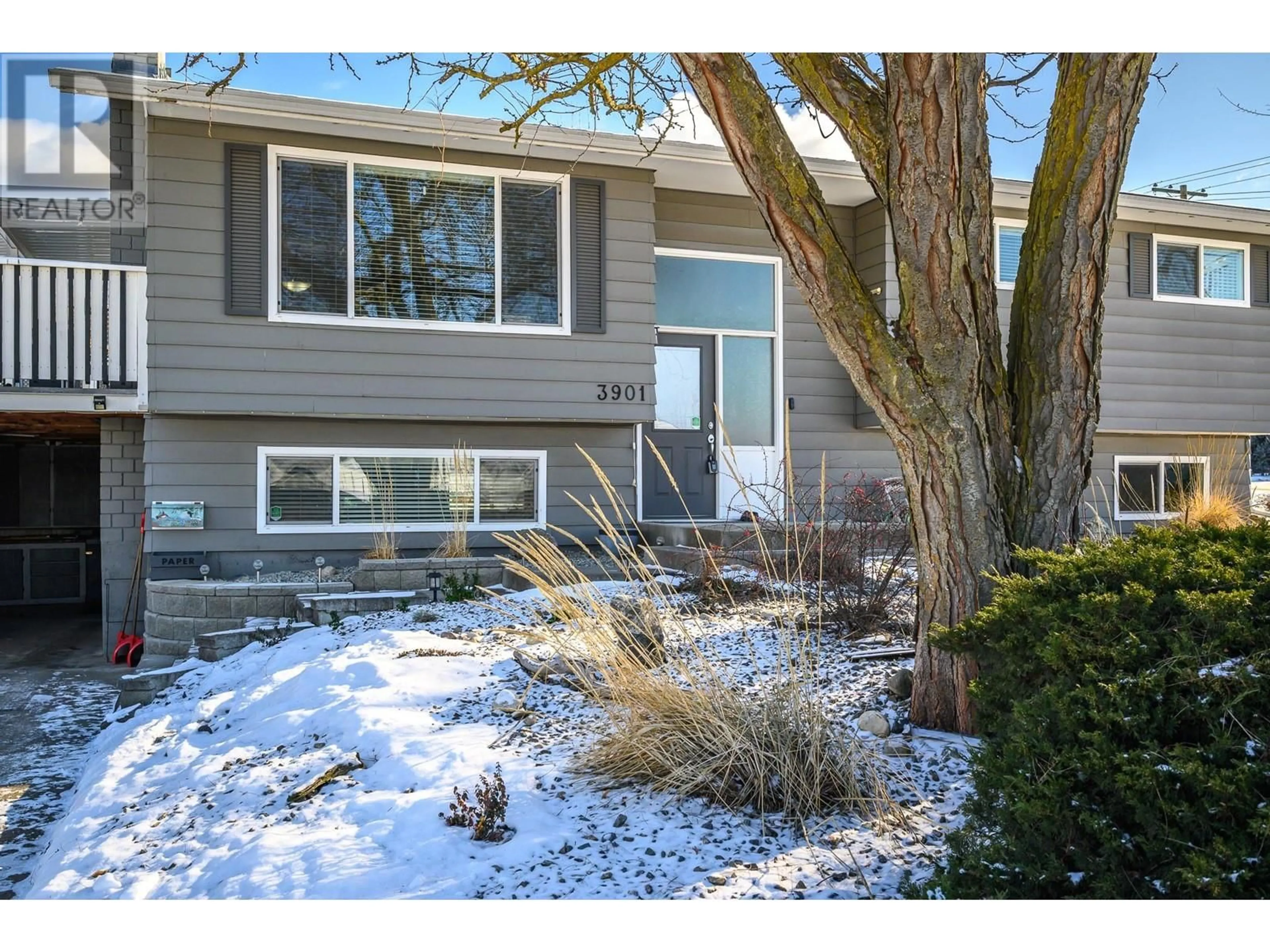3901 13th Street, Vernon, British Columbia V1T7E9
Contact us about this property
Highlights
Estimated ValueThis is the price Wahi expects this property to sell for.
The calculation is powered by our Instant Home Value Estimate, which uses current market and property price trends to estimate your home’s value with a 90% accuracy rate.Not available
Price/Sqft$361/sqft
Est. Mortgage$3,345/mo
Tax Amount ()-
Days On Market51 days
Description
Welcome to this stunning 5-bedroom, 3-bathroom family home in the heart of East Hill, fully renovated and ready for you to move in! The gorgeous custom kitchen boasts sleek quartz countertops, stylish cabinetry, and stainless steel appliances, making it a dream for both cooking and entertaining. The main living space is bright and inviting, flowing seamlessly to a spacious deck that overlooks your above-ground pool perfect for summer fun! The fully fenced yard offers green space for kids and pets to play, plus RV parking for added convenience. Downstairs, the cozy family room features a charming wood-burning fireplace, creating the perfect space for movie nights or relaxation. Located in a top-rated school catchment and within walking distance to Silver Star Elementary, this home is ideal for families looking for both comfort and convenience. Don't miss your chance to own this incredible home in one of Vernon's most desirable neighbourhoods, book your showing today! (id:39198)
Property Details
Interior
Features
Main level Floor
Living room
19'2'' x 14'2''Bedroom
9'4'' x 10'2''Bedroom
9'5'' x 10'2''Full bathroom
8'4'' x 6'4''Exterior
Features
Parking
Garage spaces 4
Garage type -
Other parking spaces 0
Total parking spaces 4
Property History
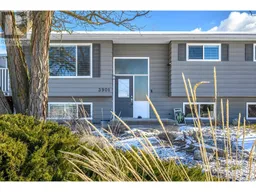 50
50
