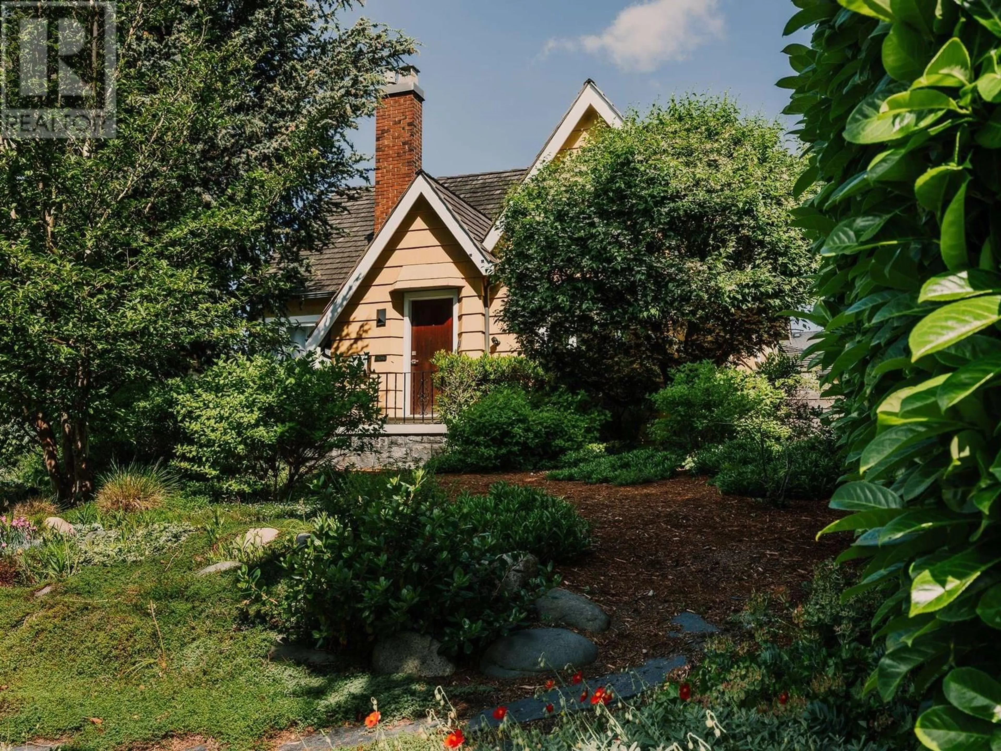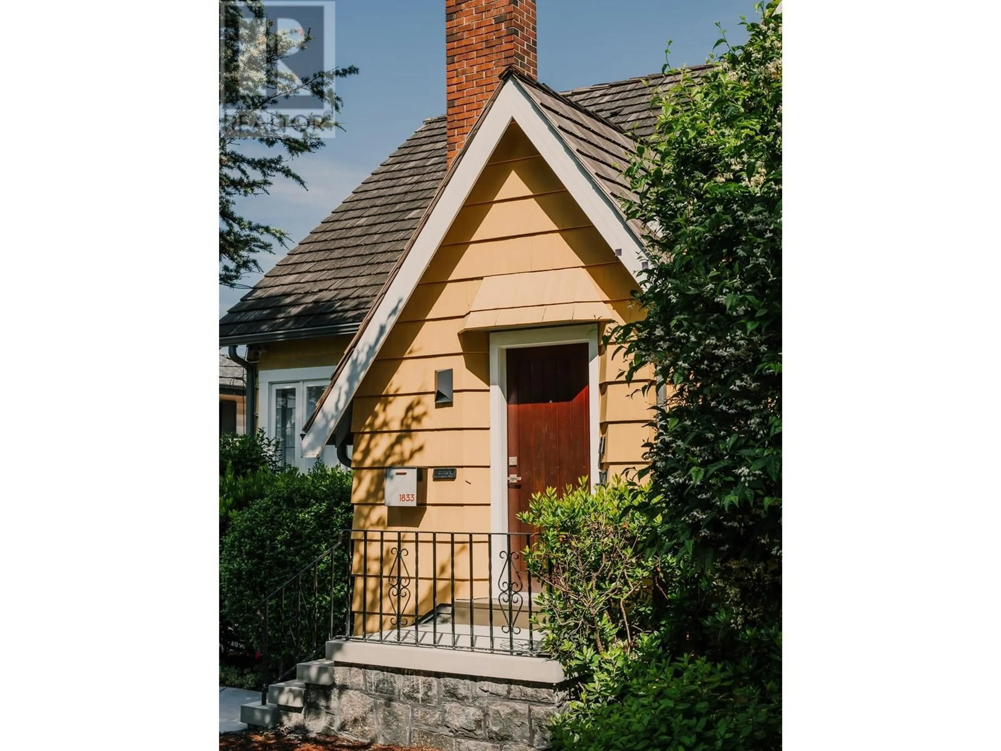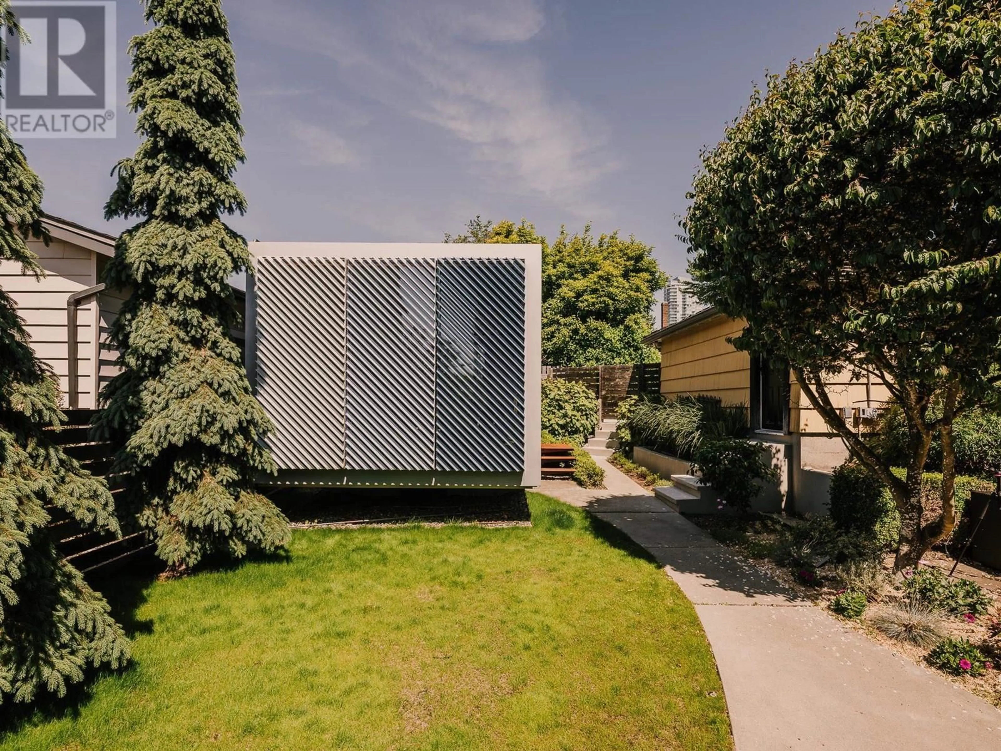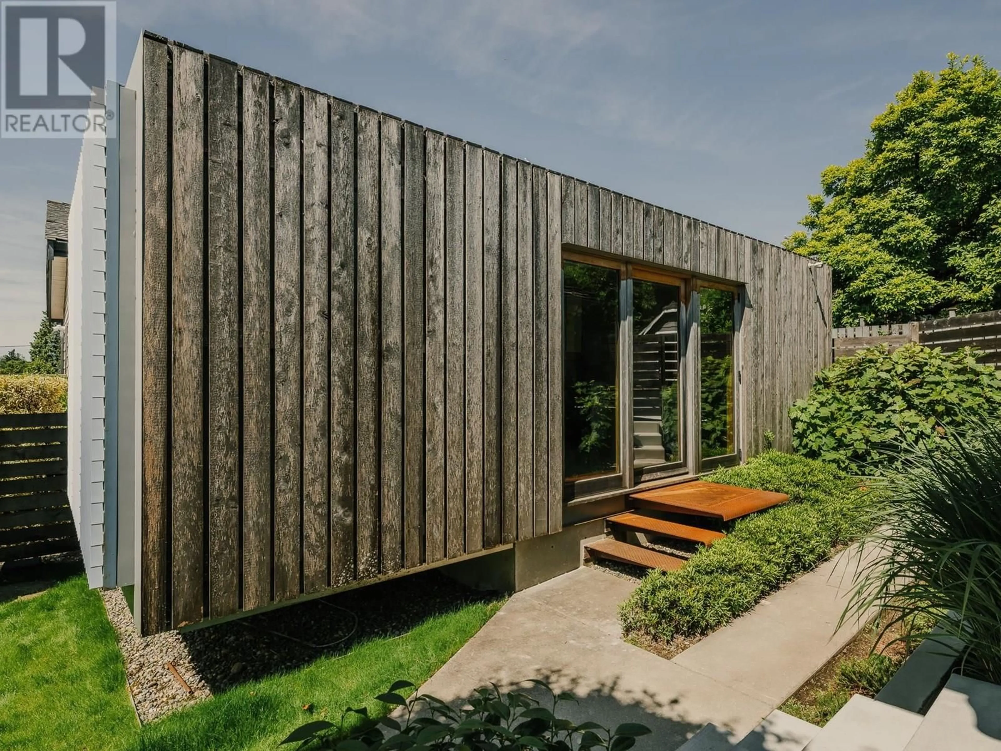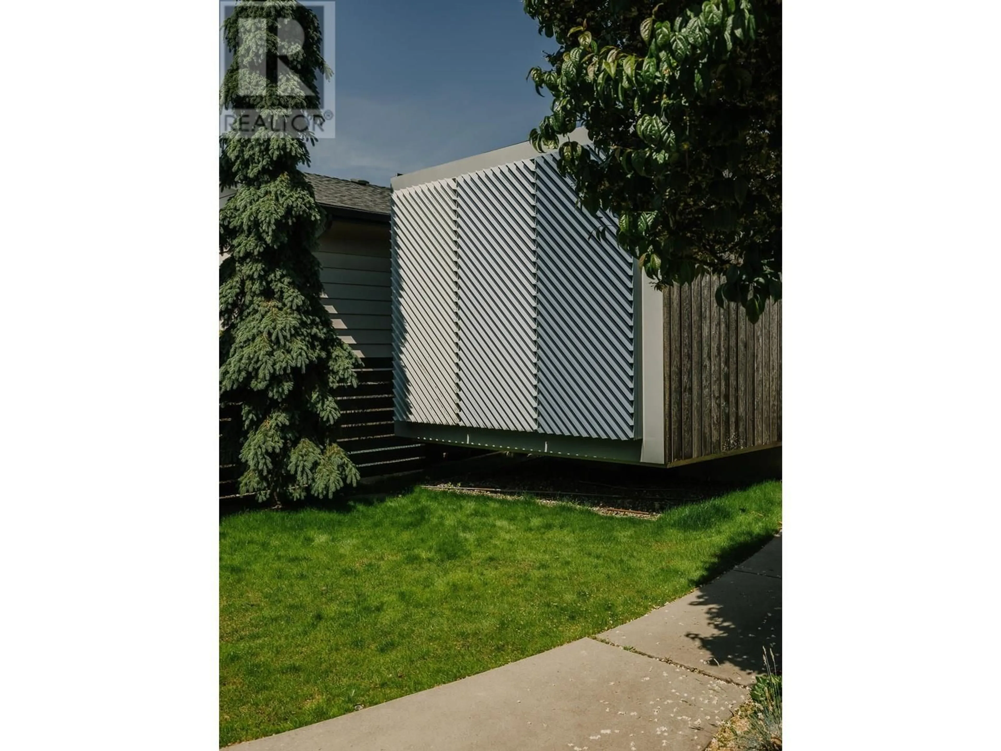1833 EDINBURGH STREET, New Westminster, British Columbia V3M2X2
Contact us about this property
Highlights
Estimated valueThis is the price Wahi expects this property to sell for.
The calculation is powered by our Instant Home Value Estimate, which uses current market and property price trends to estimate your home’s value with a 90% accuracy rate.Not available
Price/Sqft$922/sqft
Monthly cost
Open Calculator
Description
The Storybook House. Featured in Dwell, Design Milk, and ArchDaily-and designed by architect Randy Bens-this home is a masterclass in blending heritage with modernity. The 1930s English Storybook house retains its original hardwood floors, brass-accented windows, and timeless charm, now enhanced by custom millwork and a contemporary kitchen. Set on a lush, manicured 52' x 132' lot, basalt pathways weave through English gardens to a striking backyard studio-clad in yellow cedar and finished with birch plywood interiors and a 19-foot Douglas Fir desk. Powered and plumbed from the main house, it offers a peaceful, self-contained workspace. With a double garage and thoughtfully designed outdoor spaces perfect for entertaining, this home is a rare, artful retreat-ready for its next chapter. (id:39198)
Property Details
Interior
Features
Exterior
Parking
Garage spaces -
Garage type -
Total parking spaces 2
Property History
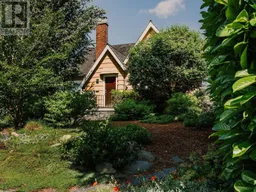 37
37
