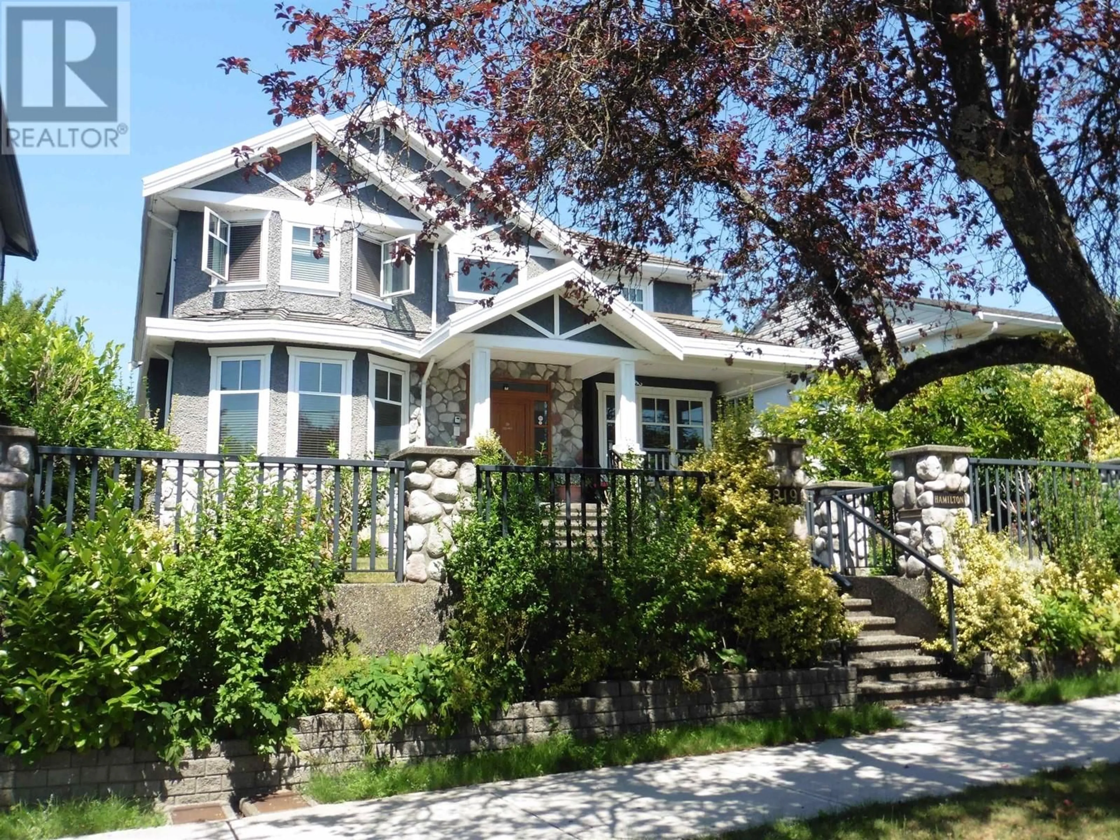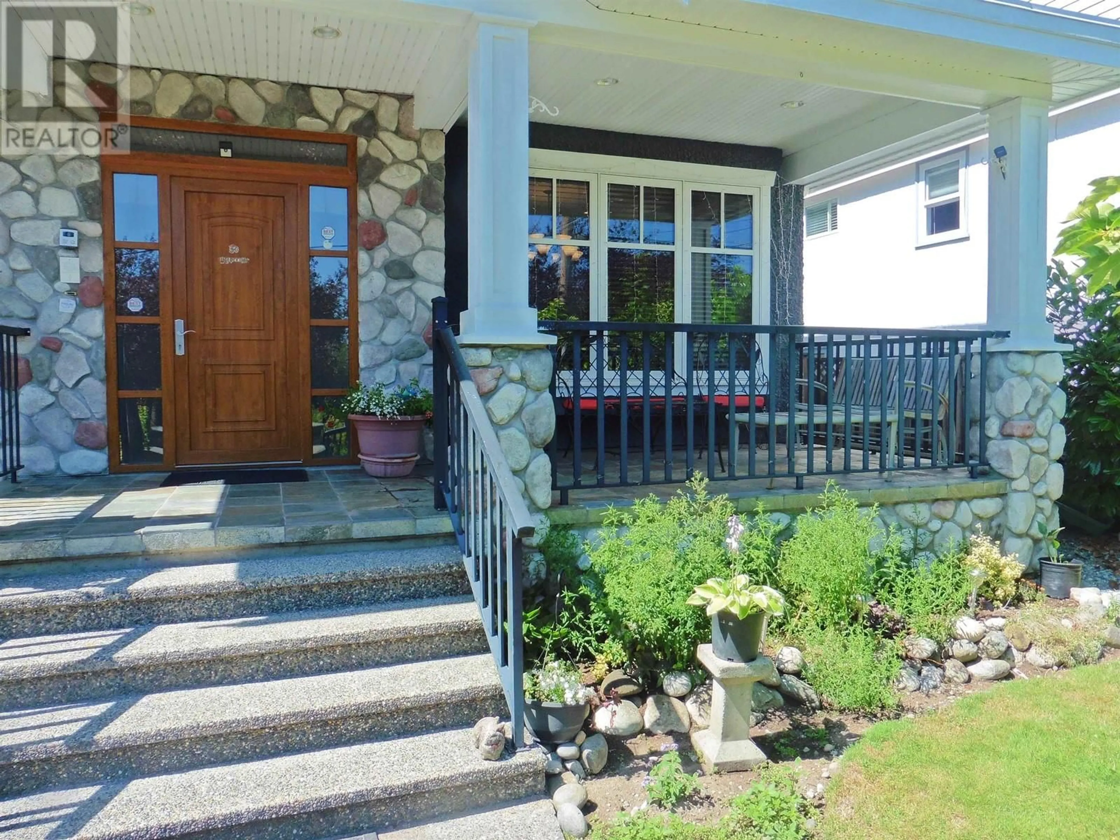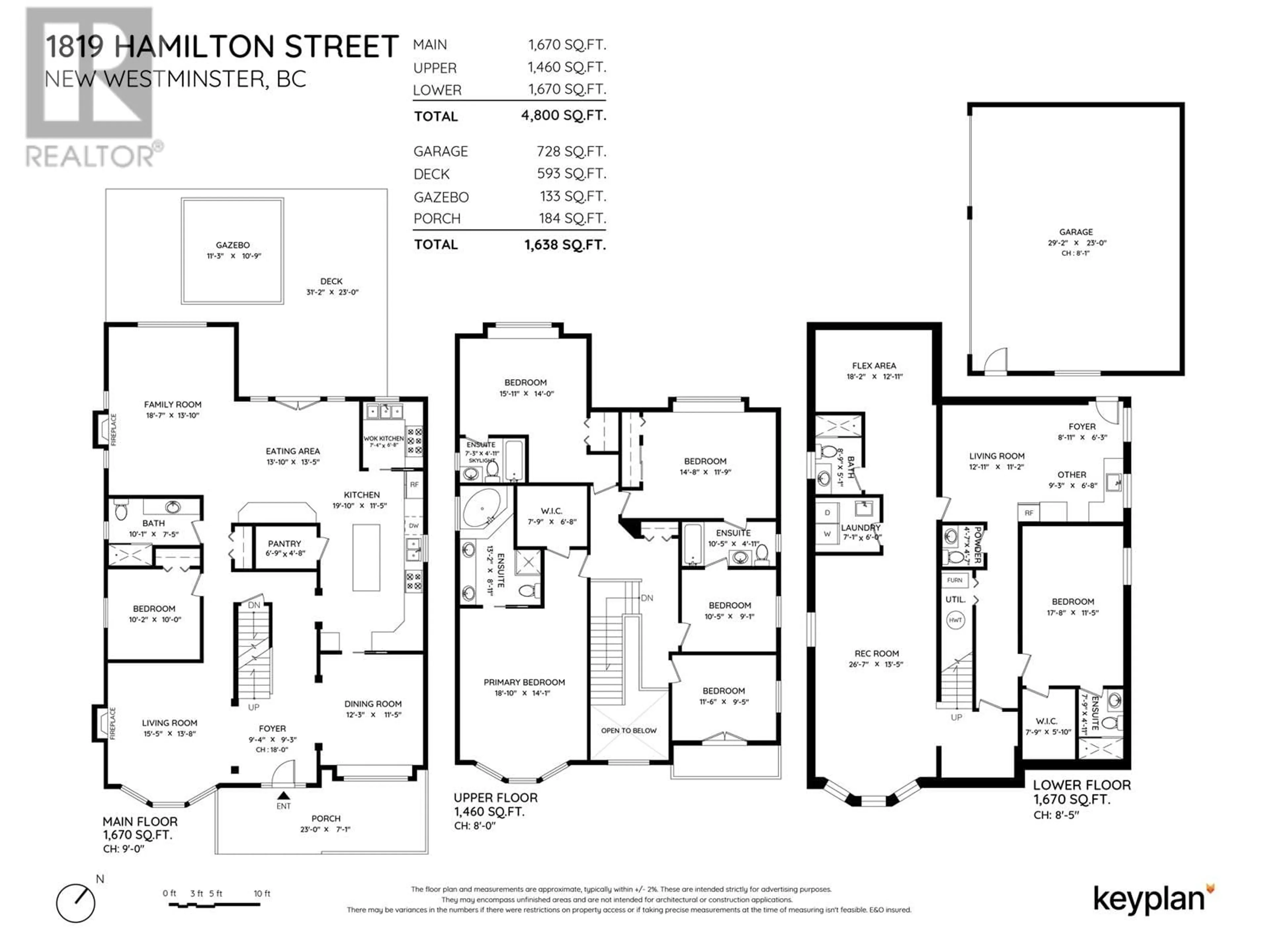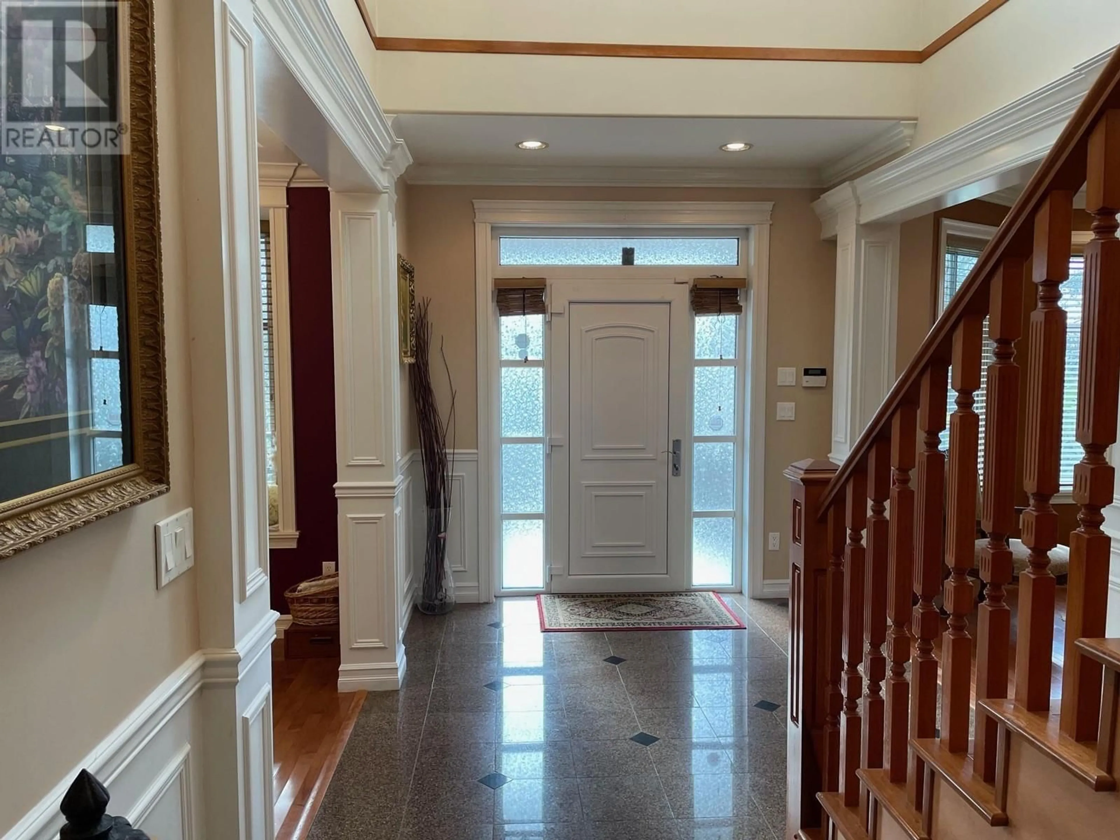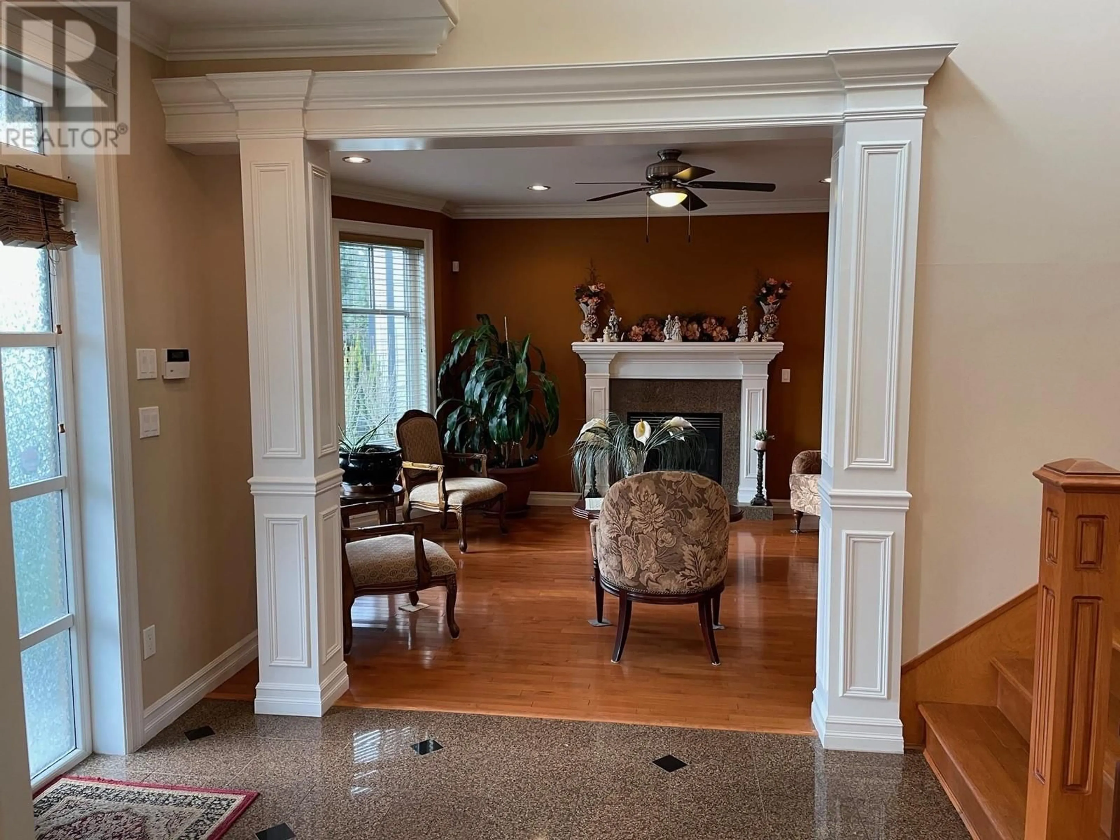1819 HAMILTON STREET, New Westminster, British Columbia V3M2P3
Contact us about this property
Highlights
Estimated ValueThis is the price Wahi expects this property to sell for.
The calculation is powered by our Instant Home Value Estimate, which uses current market and property price trends to estimate your home’s value with a 90% accuracy rate.Not available
Price/Sqft$539/sqft
Est. Mortgage$11,114/mo
Tax Amount ()-
Days On Market16 days
Description
Super opportunity! Custom Built Executive family home, beautifully maintained by the original owners. One of the largest & nicest homes you'll find! Spacious 3 level, 4800 sq ft. layout with 7 bedrooms & 7 bathrooms. You'll love the beautiful finishing. Very large rooms & 9 ft ceilings. Huge main floor gourmet kitchen & separate wok kitchen. Formal living room & cross hall dining room. Entertaining sized open concept eating area & family room. Two cozy gas fireplaces. Fully finished basement. Huge 49.5 x 165 ft lot w/a private backyard & a 3 car garage. Enjoy relaxing on your lovely front veranda. Great neighbourhood in the very desirable West End. Very quiet no through street. Only steps to Lord Tweedsmuir Elementary, Grimston Park & bus. Short 8 minute walk to Skytrain. Excellent value! (id:39198)
Property Details
Interior
Features
Exterior
Parking
Garage spaces 5
Garage type Garage
Other parking spaces 0
Total parking spaces 5
Property History
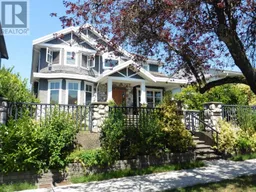 40
40
