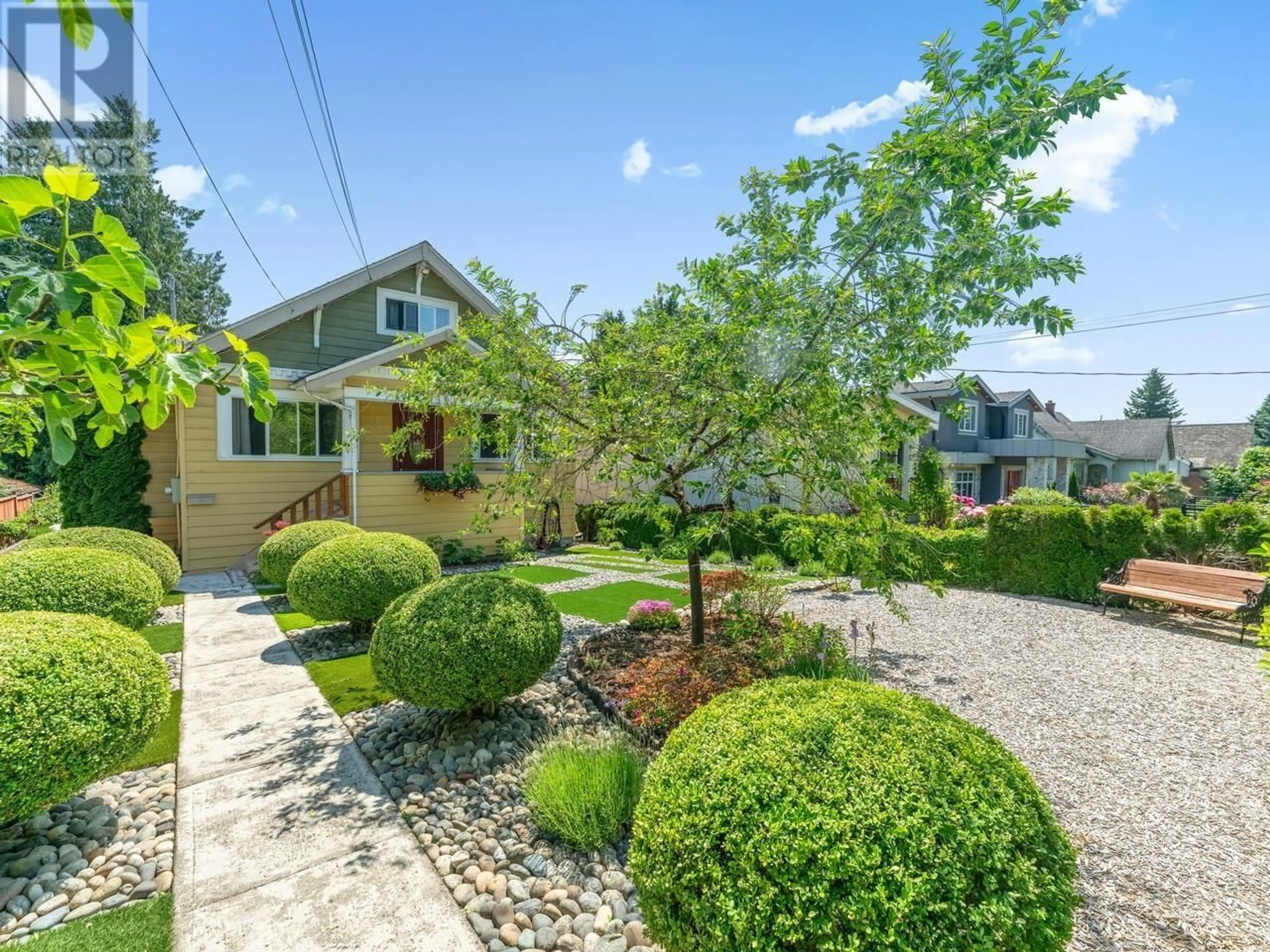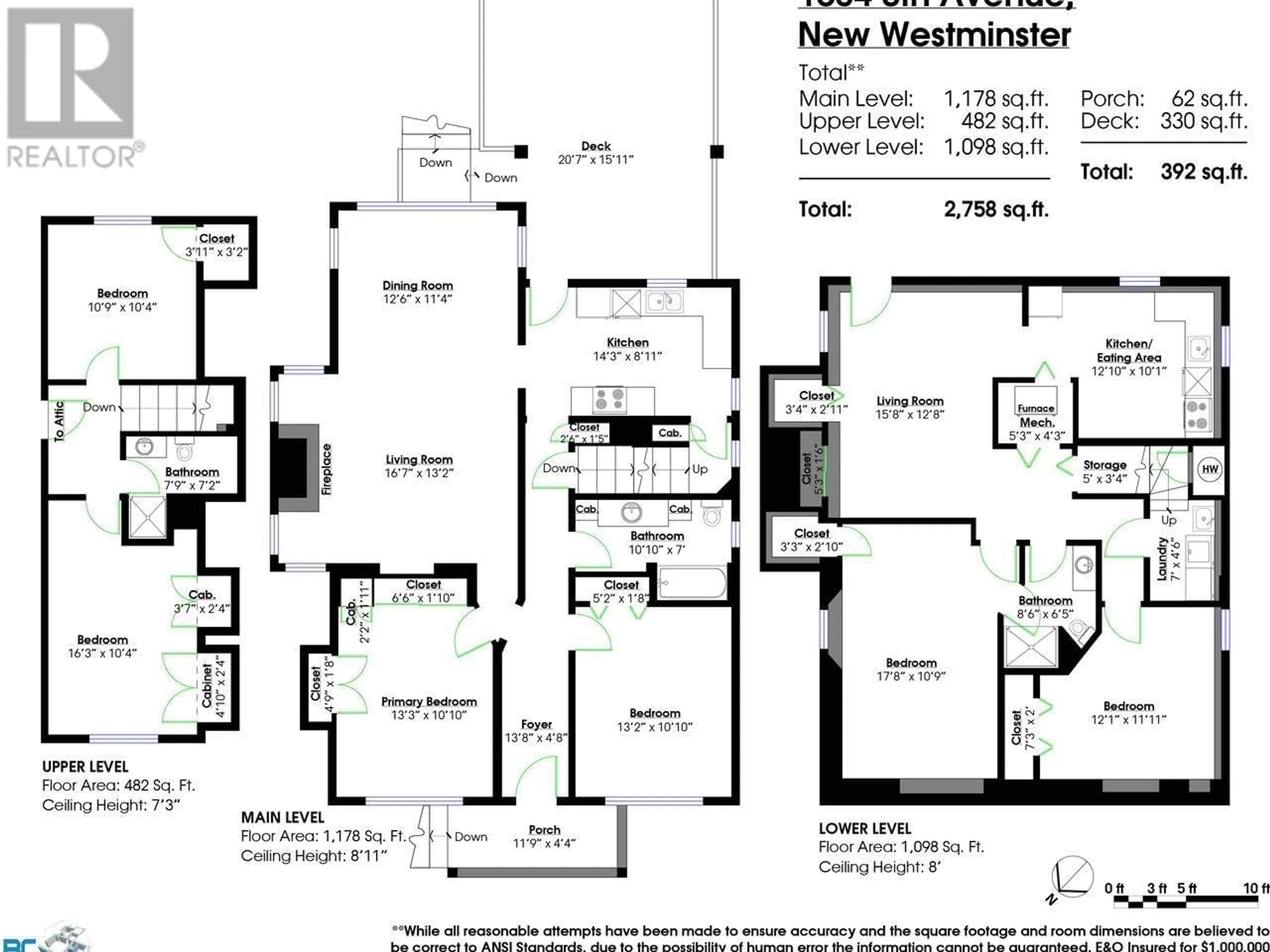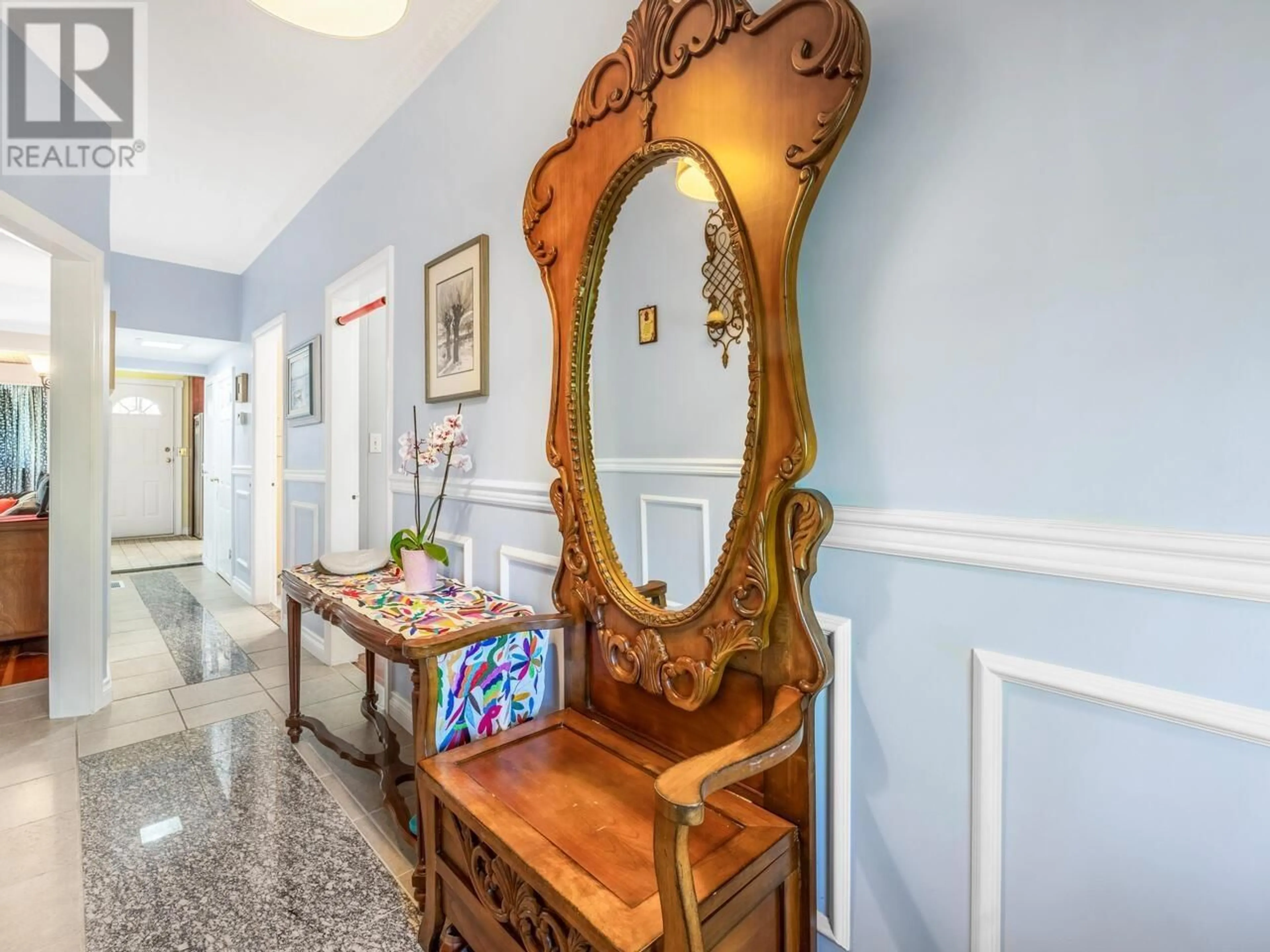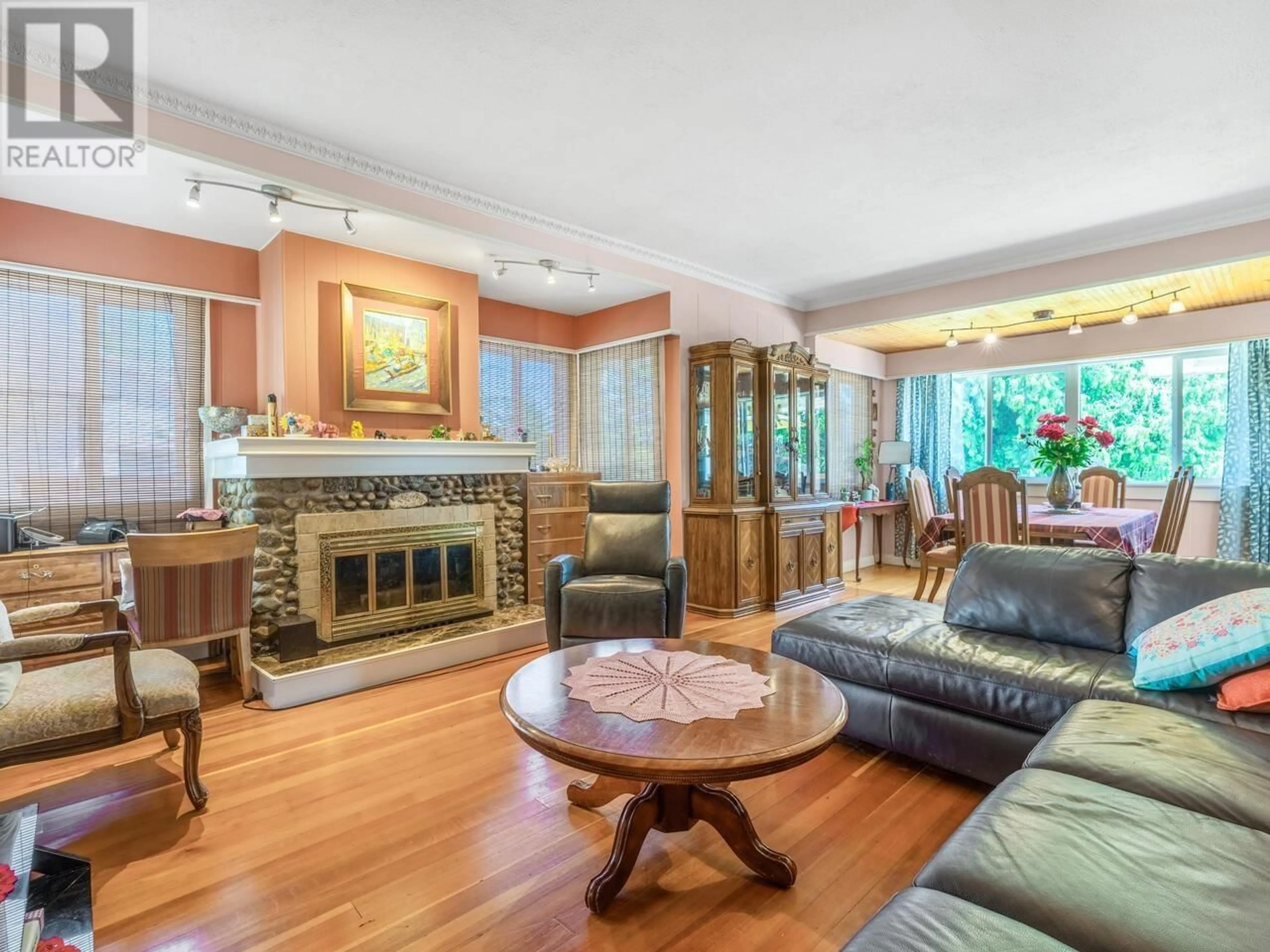1504 EIGHTH AVENUE, New Westminster, British Columbia V3M2S4
Contact us about this property
Highlights
Estimated valueThis is the price Wahi expects this property to sell for.
The calculation is powered by our Instant Home Value Estimate, which uses current market and property price trends to estimate your home’s value with a 90% accuracy rate.Not available
Price/Sqft$578/sqft
Monthly cost
Open Calculator
Description
Welcome to 1504 8th Ave. in the heart of West End of New West, where a privacy hedge frames the low maintenance yard laid out in front of a craftsman style home. Tile in the entryway leads you past the two main floor bedrooms at the front of the home plus the main bathroom. An ample living room with a river rock fireplace surround is next to the dining room. The updated kitchen with stainless steel appliances opens to the Southeast facing, sun-drenched, partially covered sundeck over top of the single garage and looking over the manicured quiet backyard and lane. Upstairs, two more bedrooms at the peak of the roof line share a full bathroom. Downstairs, a separate entrance leads to a living room and kitchen in front of two more bedrooms and a bathroom. The laundry room around the corner is accessible by both parts of the home. This home is walking distance to schools and Skytrain and only minutes by car to surrounding amenities. 3D virtual tour at Realtor's site. (id:39198)
Property Details
Interior
Features
Exterior
Parking
Garage spaces -
Garage type -
Total parking spaces 4
Property History
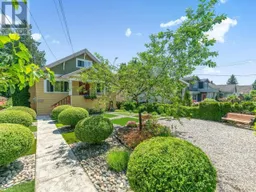 26
26
