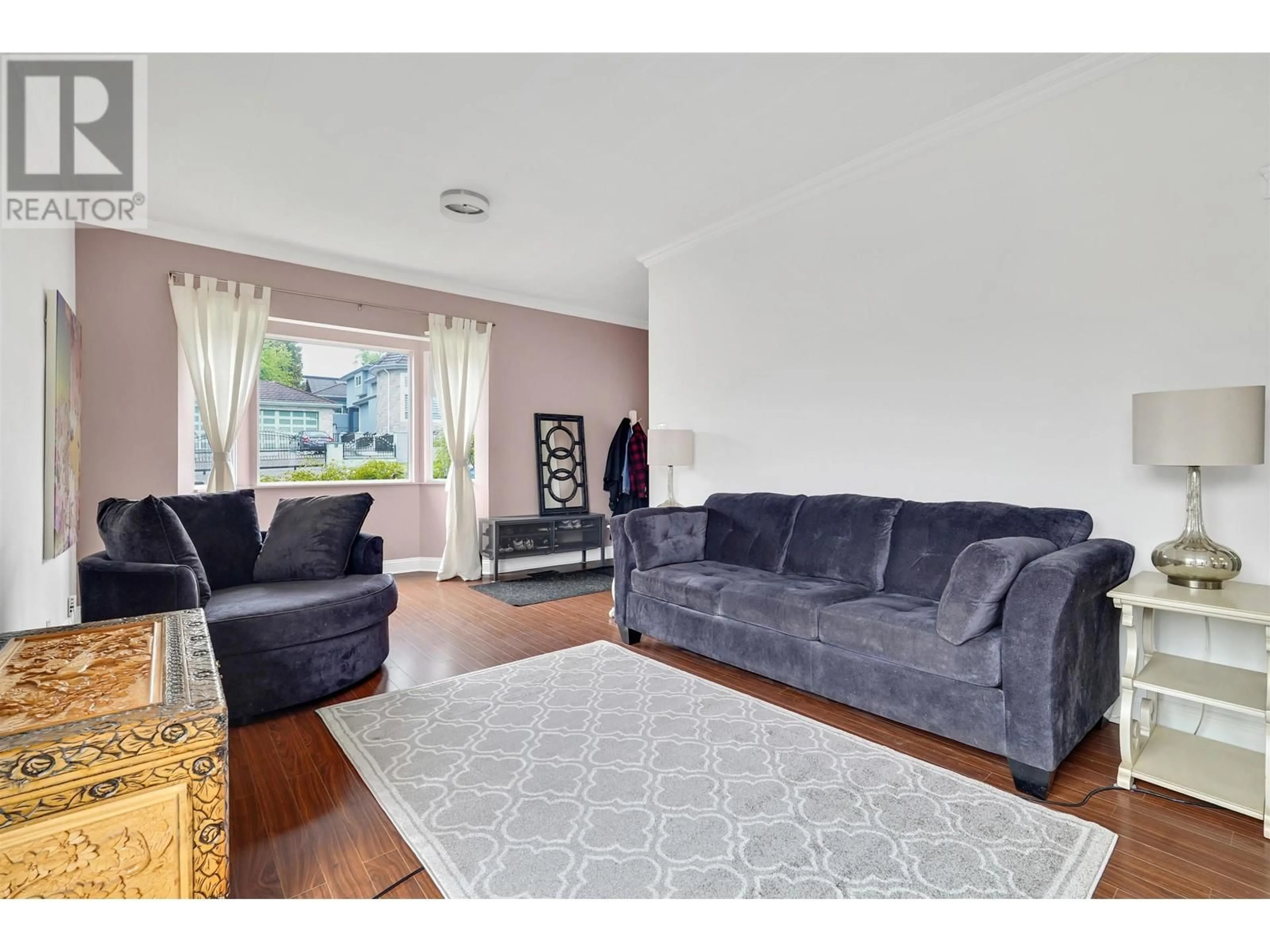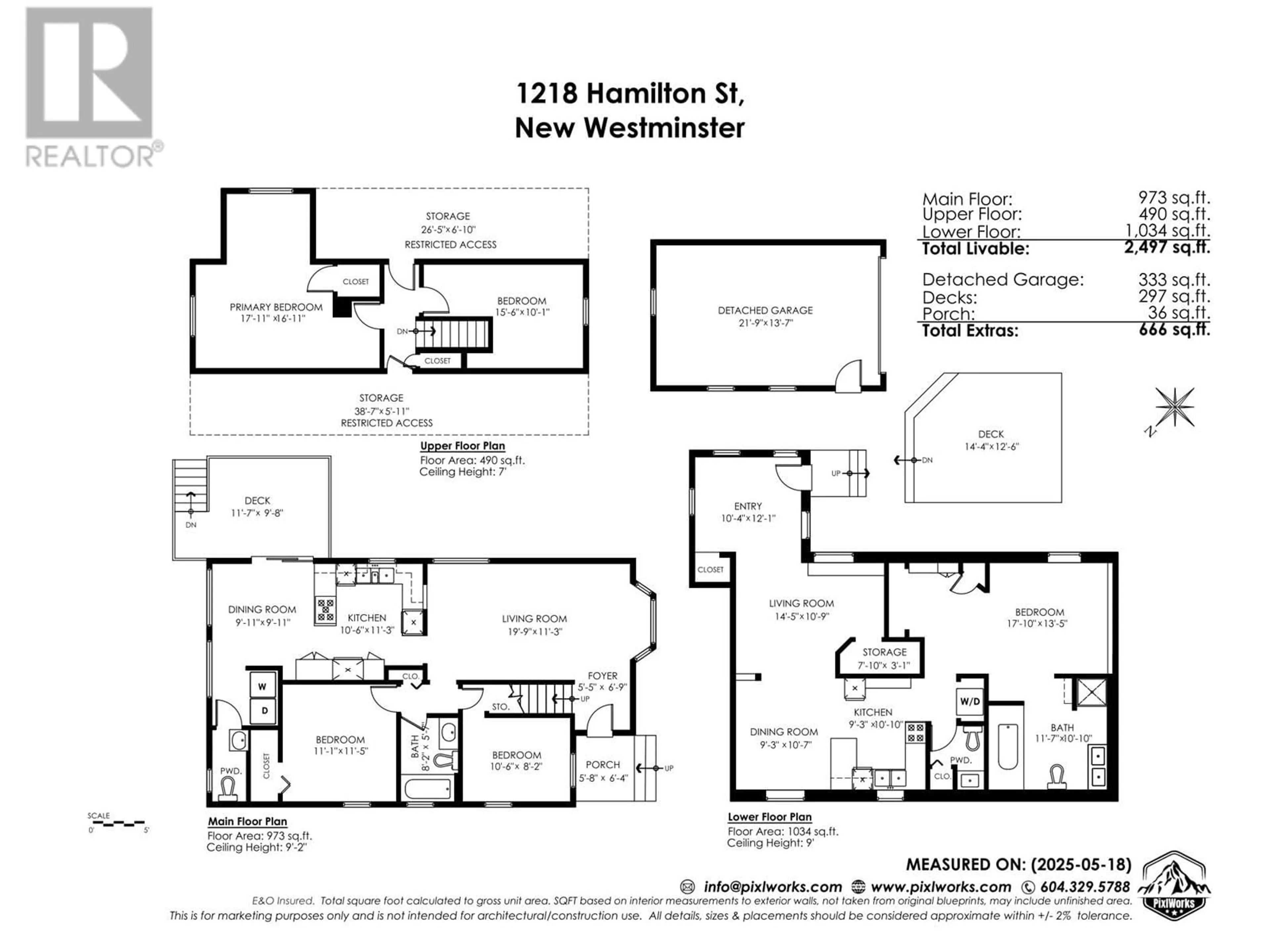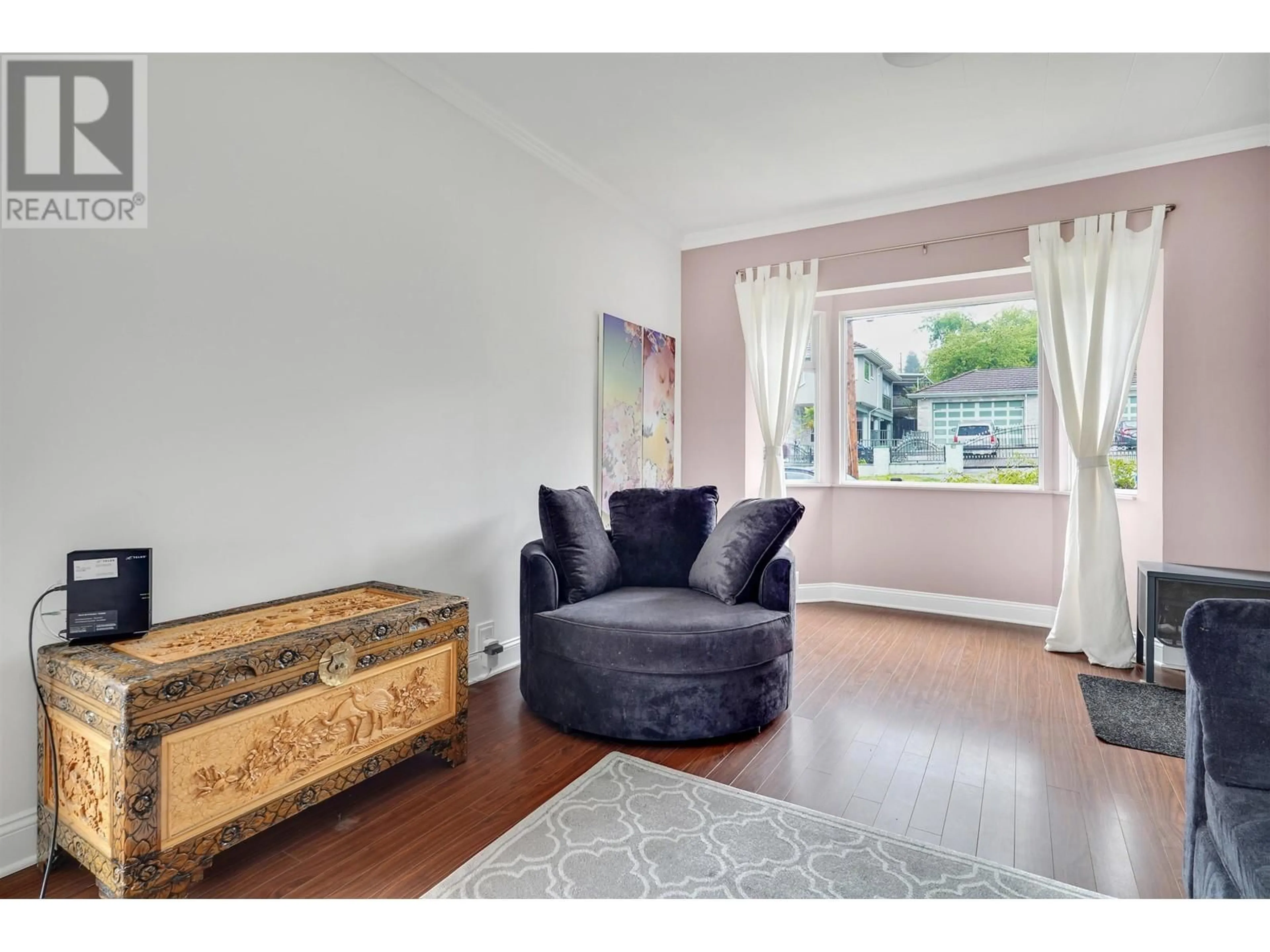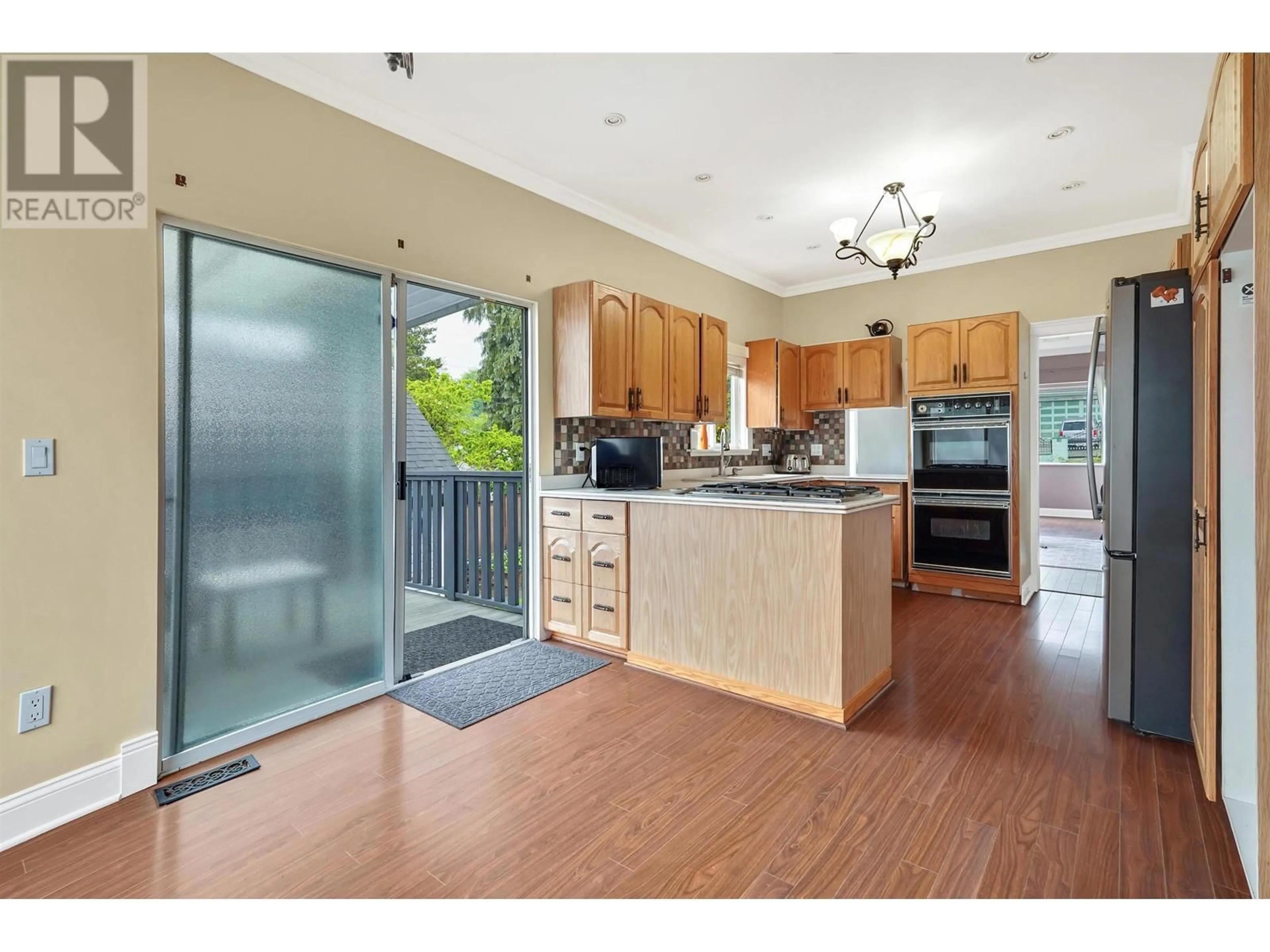1218 HAMILTON STREET, New Westminster, British Columbia V3M2N2
Contact us about this property
Highlights
Estimated ValueThis is the price Wahi expects this property to sell for.
The calculation is powered by our Instant Home Value Estimate, which uses current market and property price trends to estimate your home’s value with a 90% accuracy rate.Not available
Price/Sqft$520/sqft
Est. Mortgage$5,579/mo
Tax Amount (2024)$5,814/yr
Days On Market26 days
Description
Charming home situated in a great location near public transit in the West End of New Westminster. Two blocks from Elementary School and Moody Park. This 5 bedroom, 4 bathroom home includes a newly renovated 1 bedroom and 2 bath basement suite, great mortgage helper. This home with its gorgeous view features three levels of spacious living at a total of 2497 Sf. The house has a great yard and deck space for entertaining and gardening, also includes a detached garage. Easy to show. Open House on Saturday, May 31st and 25th 3pm - 4pm. (id:39198)
Property Details
Interior
Features
Exterior
Parking
Garage spaces -
Garage type -
Total parking spaces 3
Property History
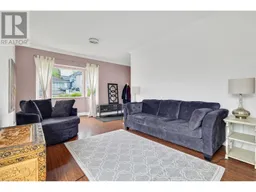 40
40
