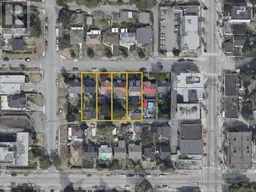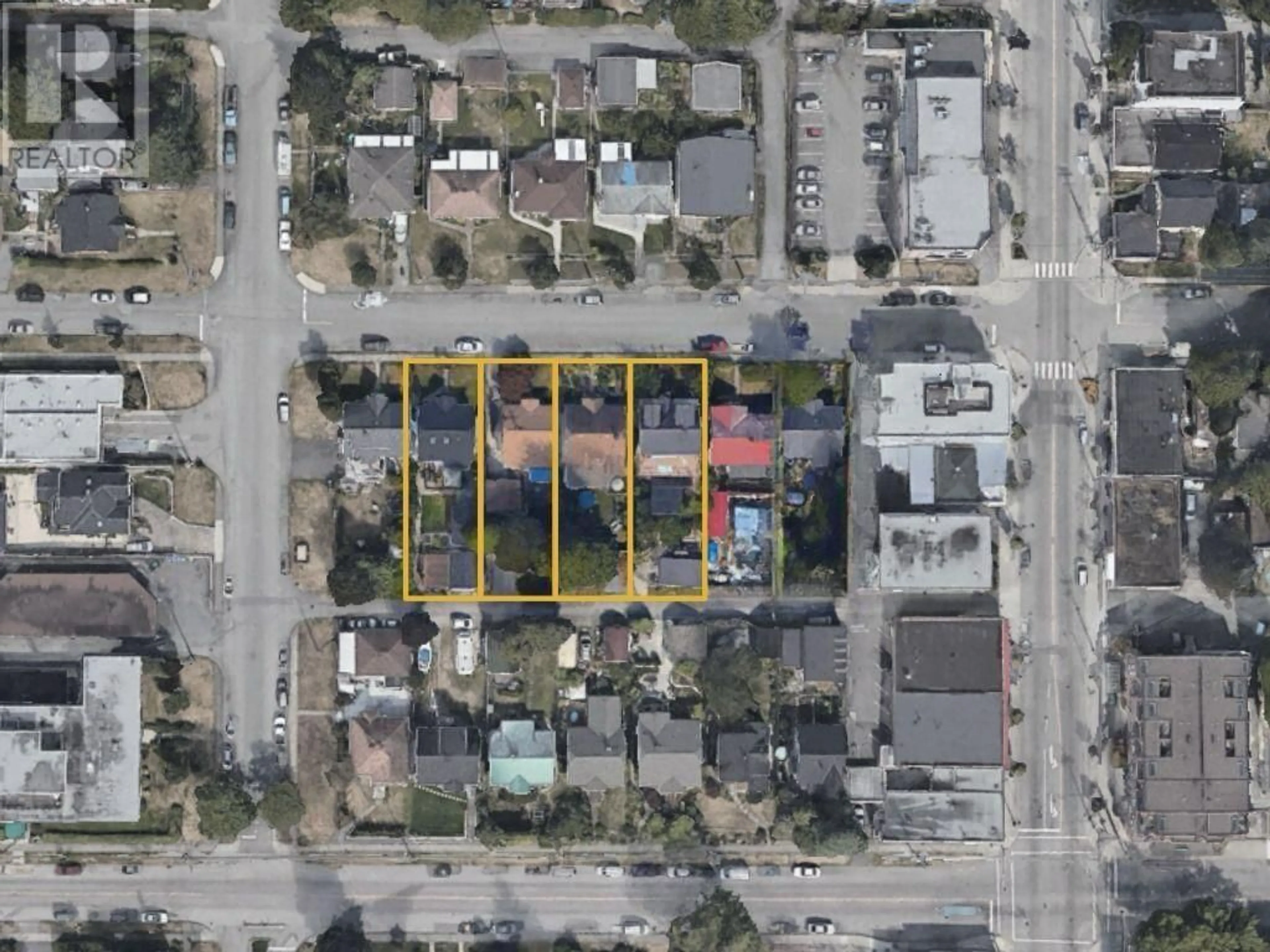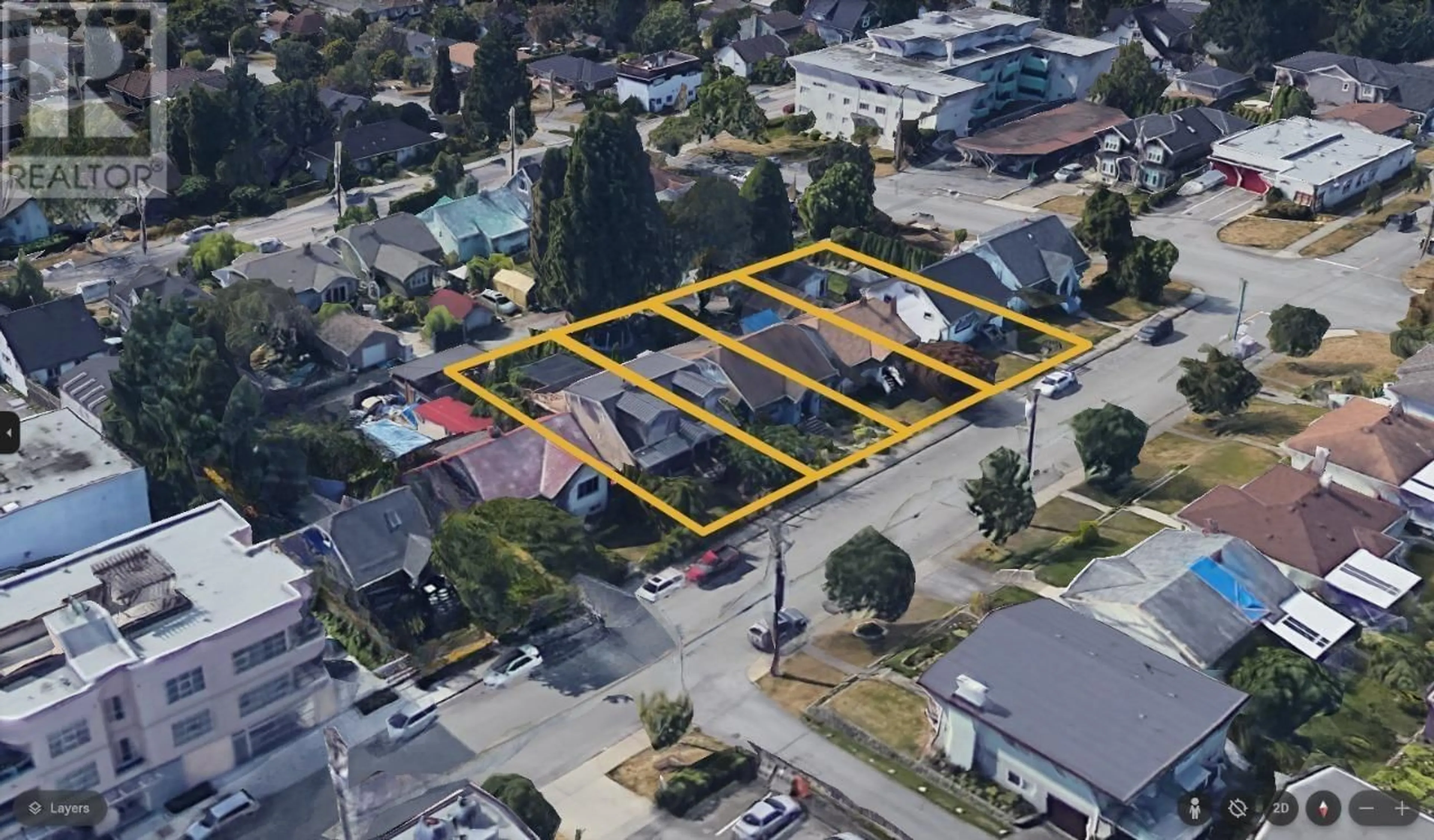1218 EDINBURGH STREET, New Westminster, British Columbia V3M2V8
Contact us about this property
Highlights
Estimated valueThis is the price Wahi expects this property to sell for.
The calculation is powered by our Instant Home Value Estimate, which uses current market and property price trends to estimate your home’s value with a 90% accuracy rate.Not available
Price/Sqft$1,226/sqft
Monthly cost
Open Calculator
Description
Attention builders & developers! What an incredible land assembly location that´s become available. This home is to be sold in conjunction with 1212 + 1214 + 1218 + 1220 Edinburgh - 4 lots for 23,232 SF. OCP Call for Residential Ground Oriented Infill. Potential Townhouse site. Above Grade FSR .85. Below Grade FSR .15. This is an amazing location with a lot of potential, within walking distance to all amenties . Ideally situated within walking distance of nearby Moody Park and pool, schools, shops, services, transit and restaurants. The property is being sold "as is, where is." The land measurements have been obtained from B.C. Assessment, the interior room measurements are approx. Pls refer to the listing details for more info. (id:39198)
Property Details
Interior
Features
Exterior
Parking
Garage spaces -
Garage type -
Total parking spaces 3
Property History
 2
2


