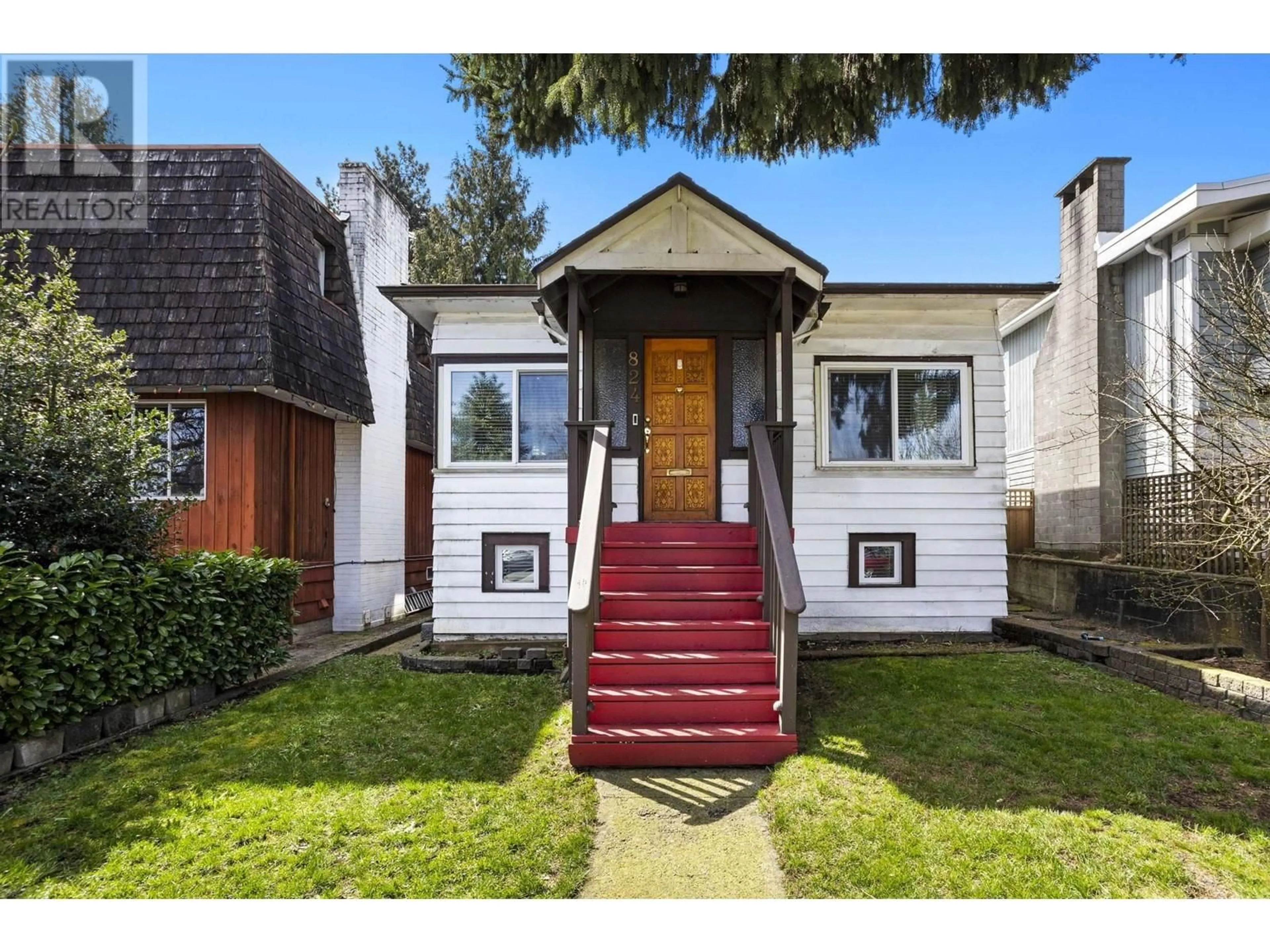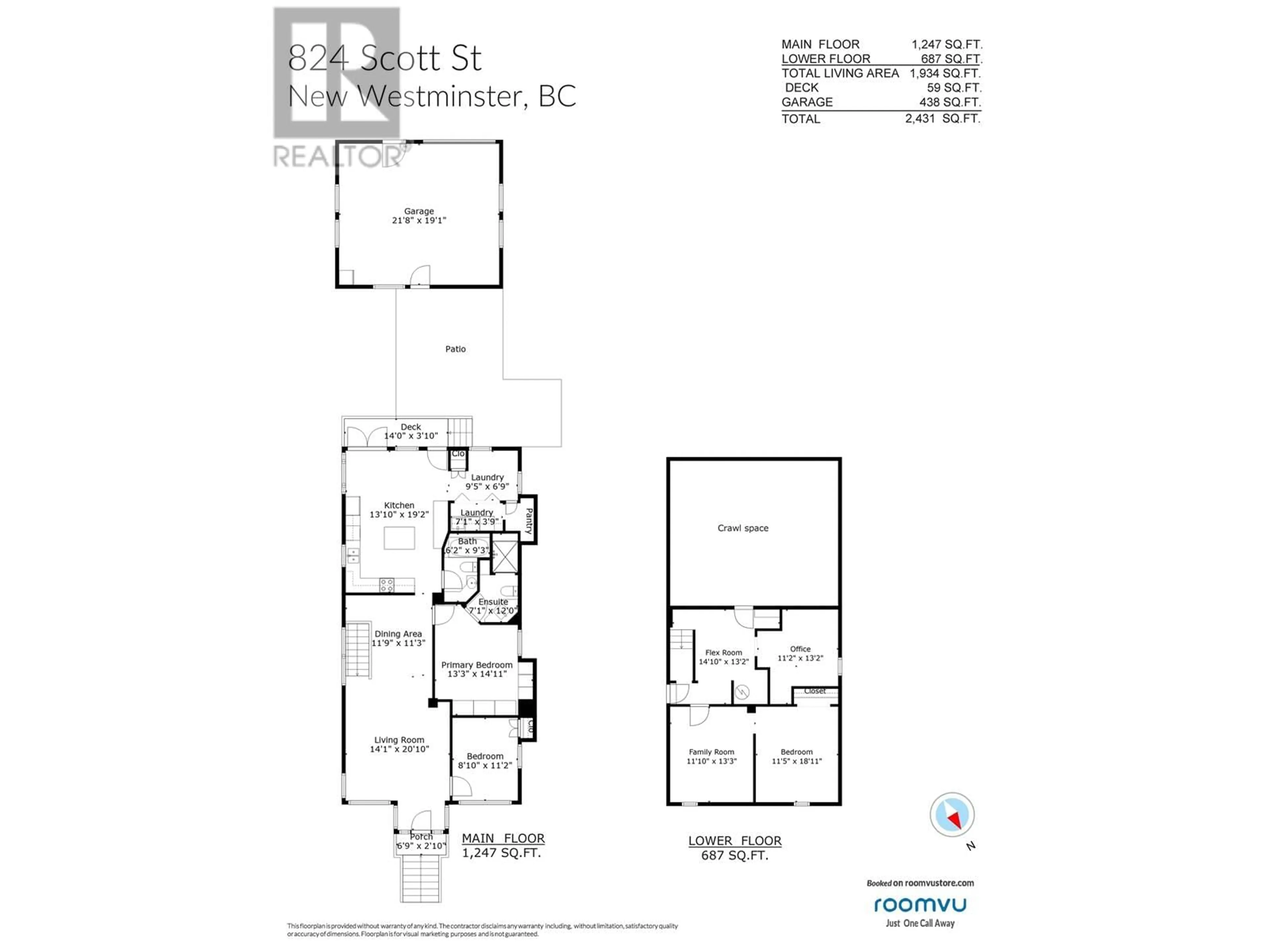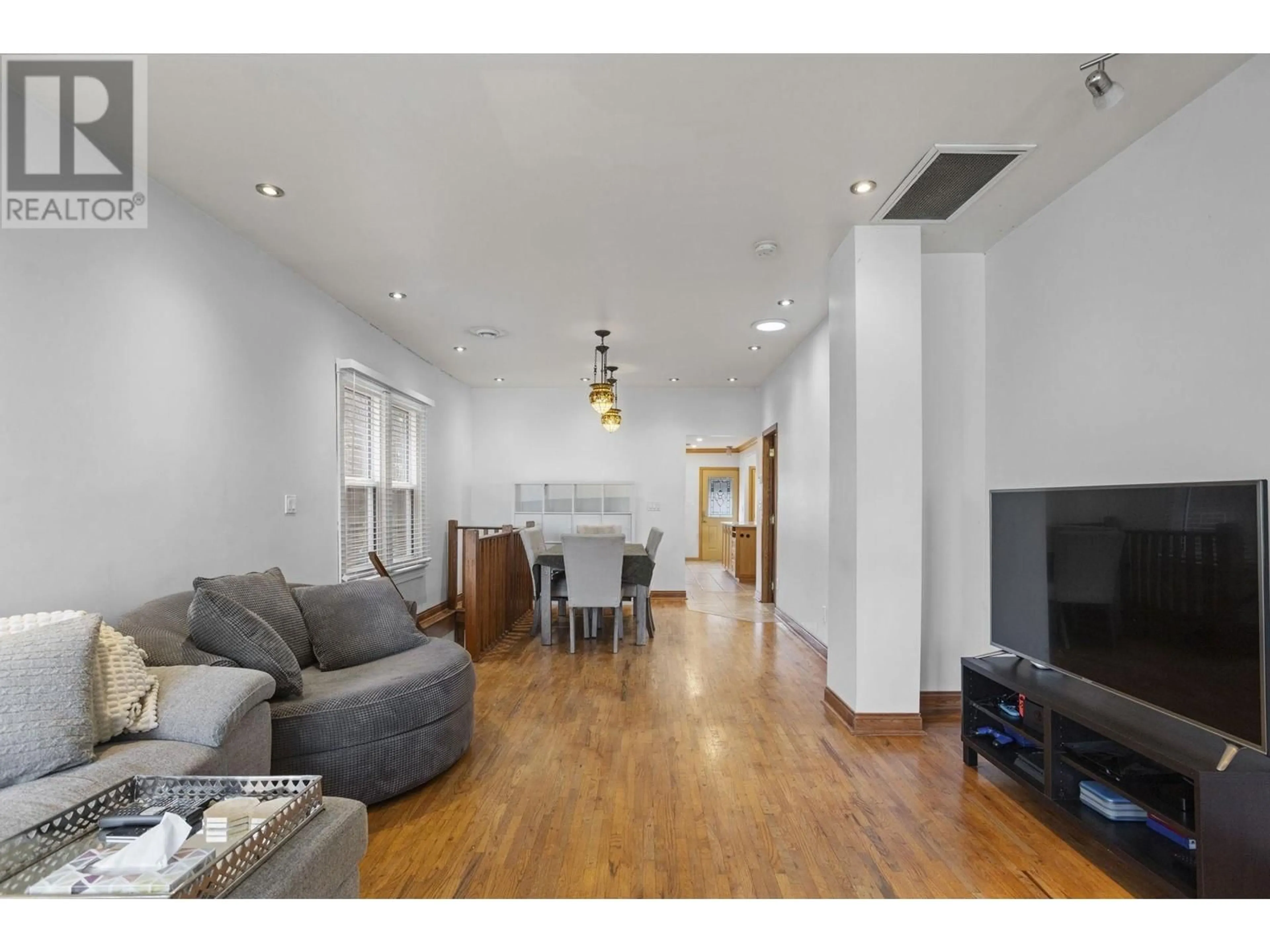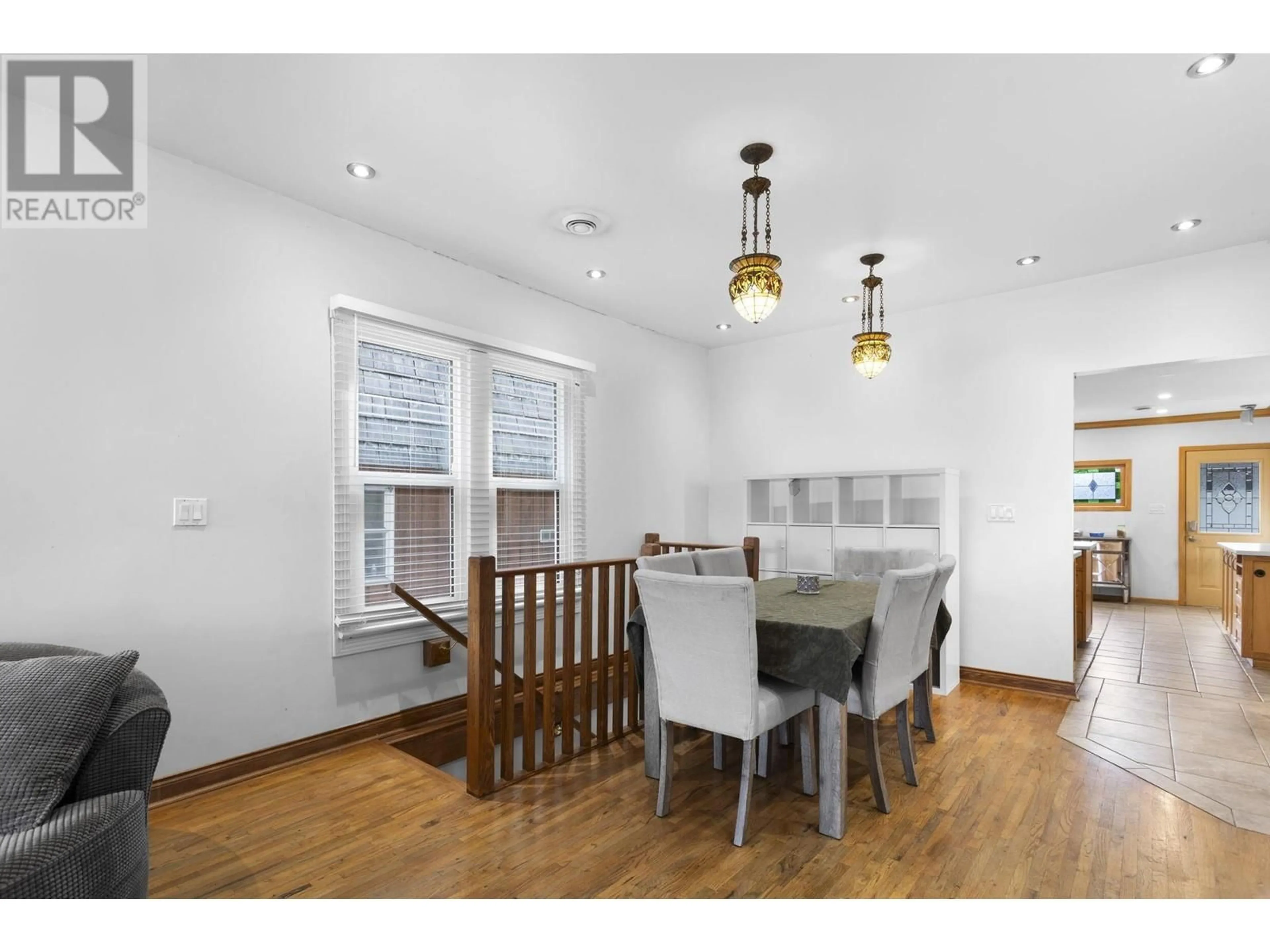824 SCOTT STREET, New Westminster, British Columbia V3L4T8
Contact us about this property
Highlights
Estimated ValueThis is the price Wahi expects this property to sell for.
The calculation is powered by our Instant Home Value Estimate, which uses current market and property price trends to estimate your home’s value with a 90% accuracy rate.Not available
Price/Sqft$623/sqft
Est. Mortgage$5,153/mo
Tax Amount (2024)$5,385/yr
Days On Market32 days
Description
OPEN HOUSE SUNDAY MAY 11th 12-1:30PM. This beautifully rebuilt heritage home blends classic charm with modern upgrades. Stripped to the studs and expanded in 2010, it features high ceilings, heated tile floors, and a stunning kitchen with a large island, breakfast bar, and custom cabinetry. The primary suite offers spa-like luxury with built-ins and a steam shower. Downstairs, a spacious bedroom and rec room make an ideal teen retreat. Updates include windows, plumbing, wiring, and a 200-amp panel. Enjoy the convenience of a double garage with lane access, and a fantastic location in New West's desirable Heights neighborhood. (id:39198)
Property Details
Interior
Features
Exterior
Parking
Garage spaces -
Garage type -
Total parking spaces 2
Property History
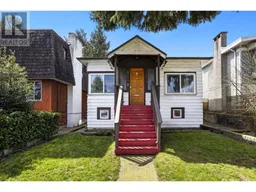 28
28
