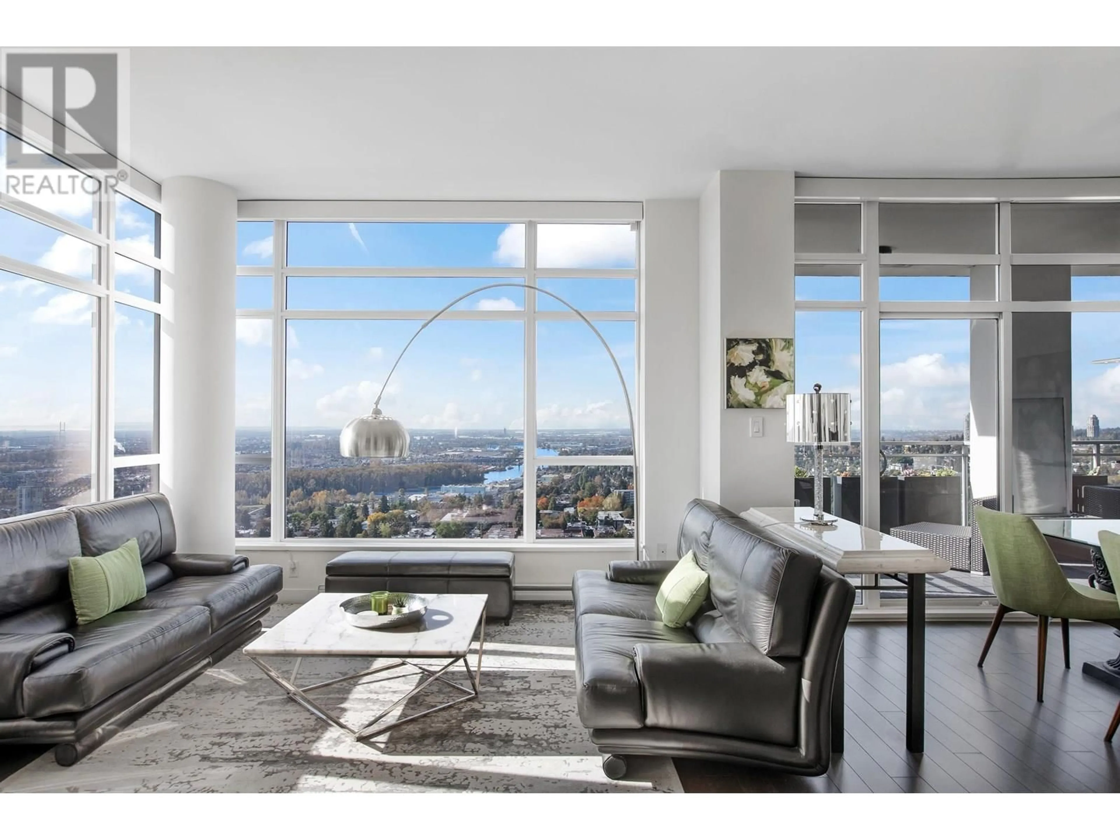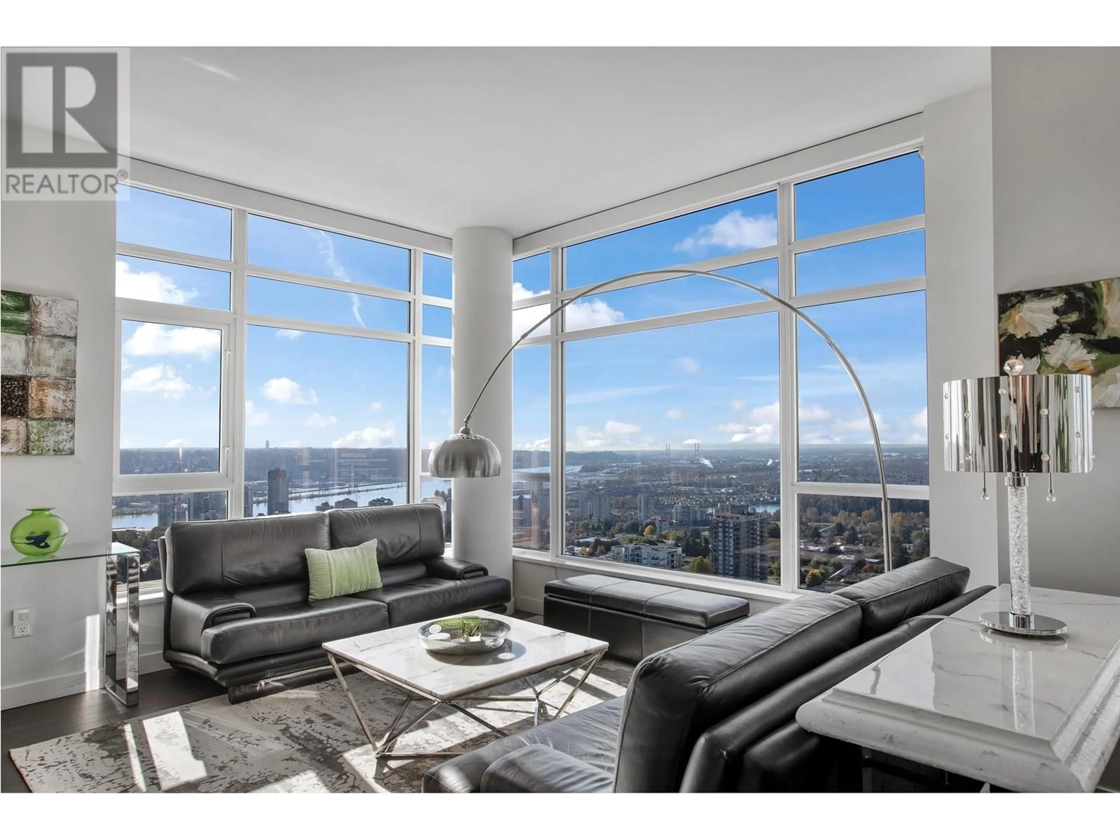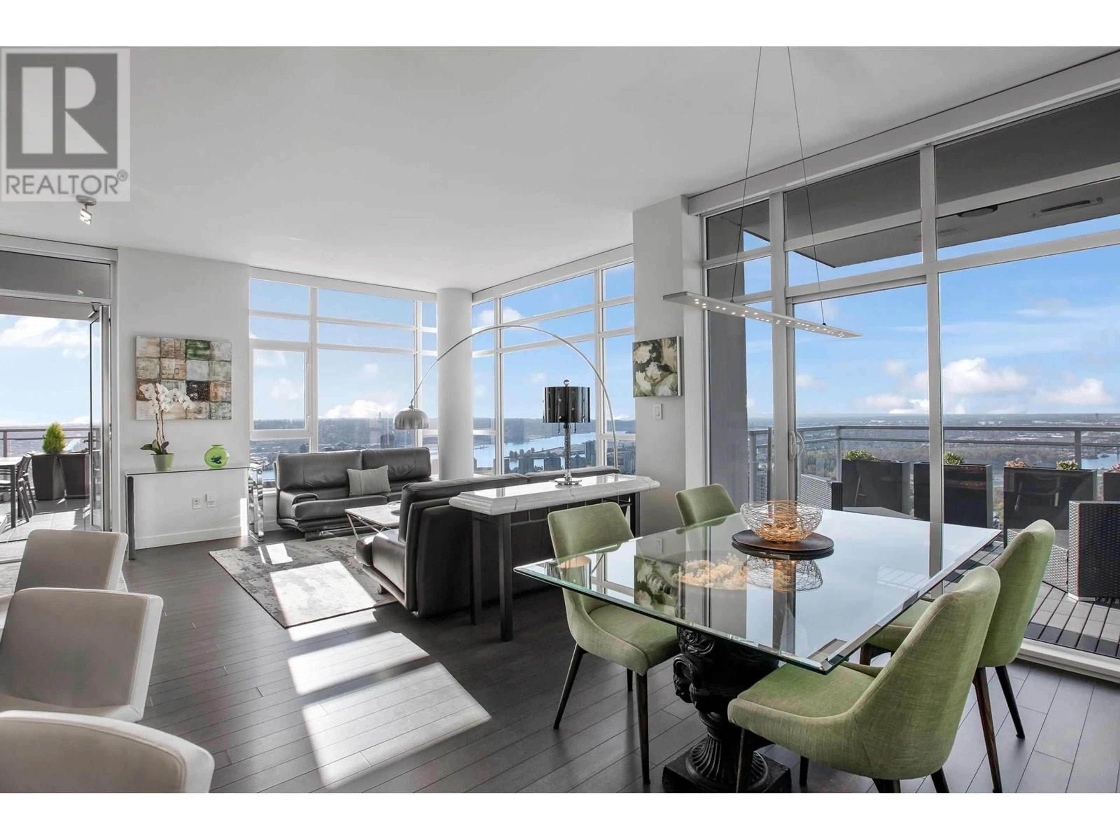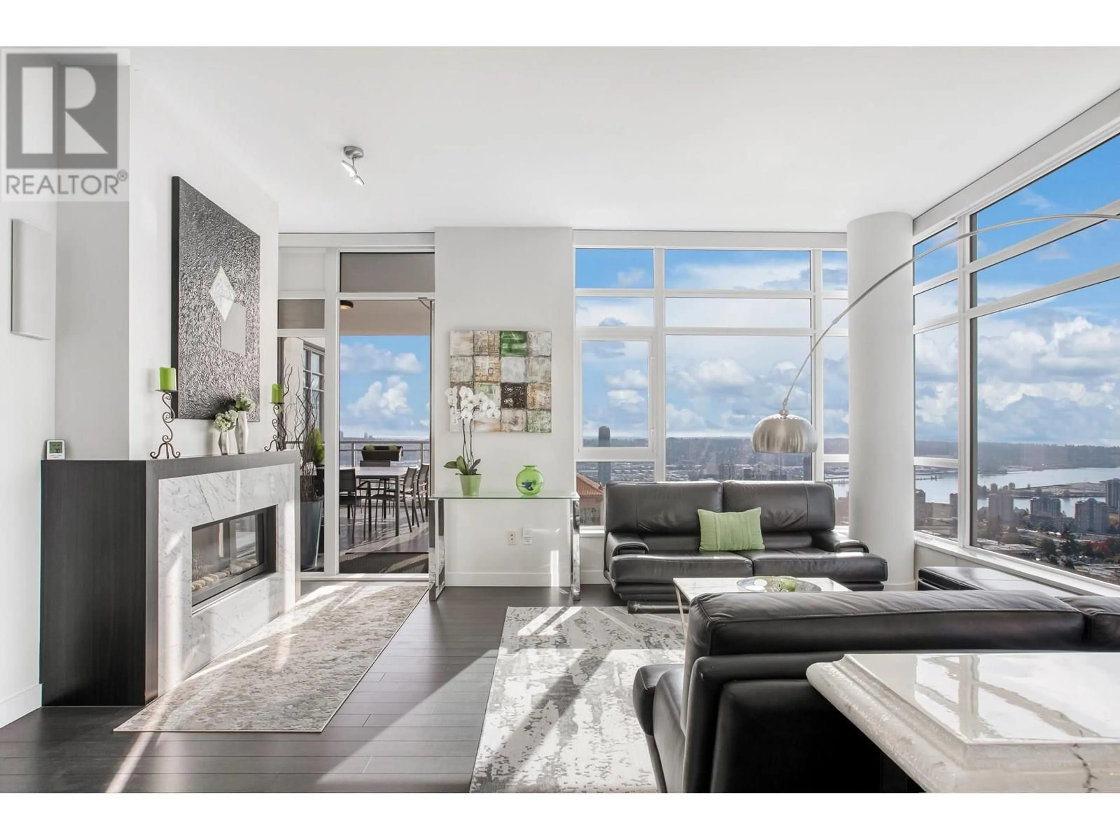PH2 - 608 BELMONT STREET, New Westminster, British Columbia V3M0G8
Contact us about this property
Highlights
Estimated valueThis is the price Wahi expects this property to sell for.
The calculation is powered by our Instant Home Value Estimate, which uses current market and property price trends to estimate your home’s value with a 90% accuracy rate.Not available
Price/Sqft$1,035/sqft
Monthly cost
Open Calculator
Description
Views... Views.... Views! Located at the highest point of Uptown New West. Stunning 2 bed + den Penthouse in award winning "Viceroy" by Bosa. One level living of approx. 1,900 sqft. indoor / outdoor living. Panoramic wrap around views. High ceilings and extensive updates including new lighting, automated shades, custom drapery, gas fireplace, extensive new cabinets throughout and full HVAC system. Two full spa bathrooms + powder room. High end appliances. Close to restaurants, shops and more. Call today for private viewing. Ask about the current Beautification Project - Uptown Streetscape Vision: https://drive.google.com/file/d/17OPvEqt_n6OgdgeE44lIMw75xLJwusoF/view?usp=drive_link (id:39198)
Property Details
Interior
Features
Exterior
Parking
Garage spaces -
Garage type -
Total parking spaces 3
Condo Details
Amenities
Exercise Centre, Recreation Centre, Laundry - In Suite
Inclusions
Property History
 40
40




