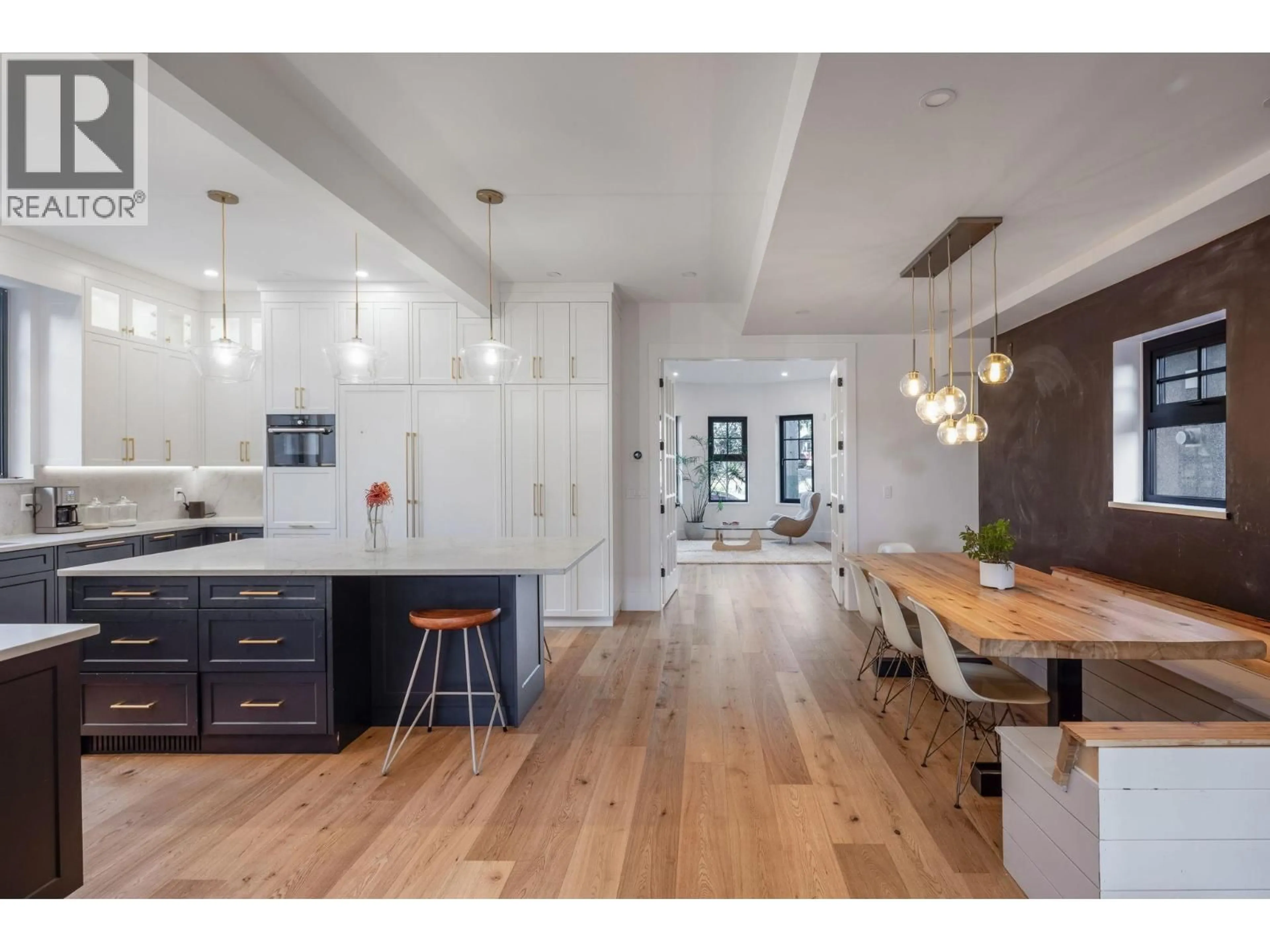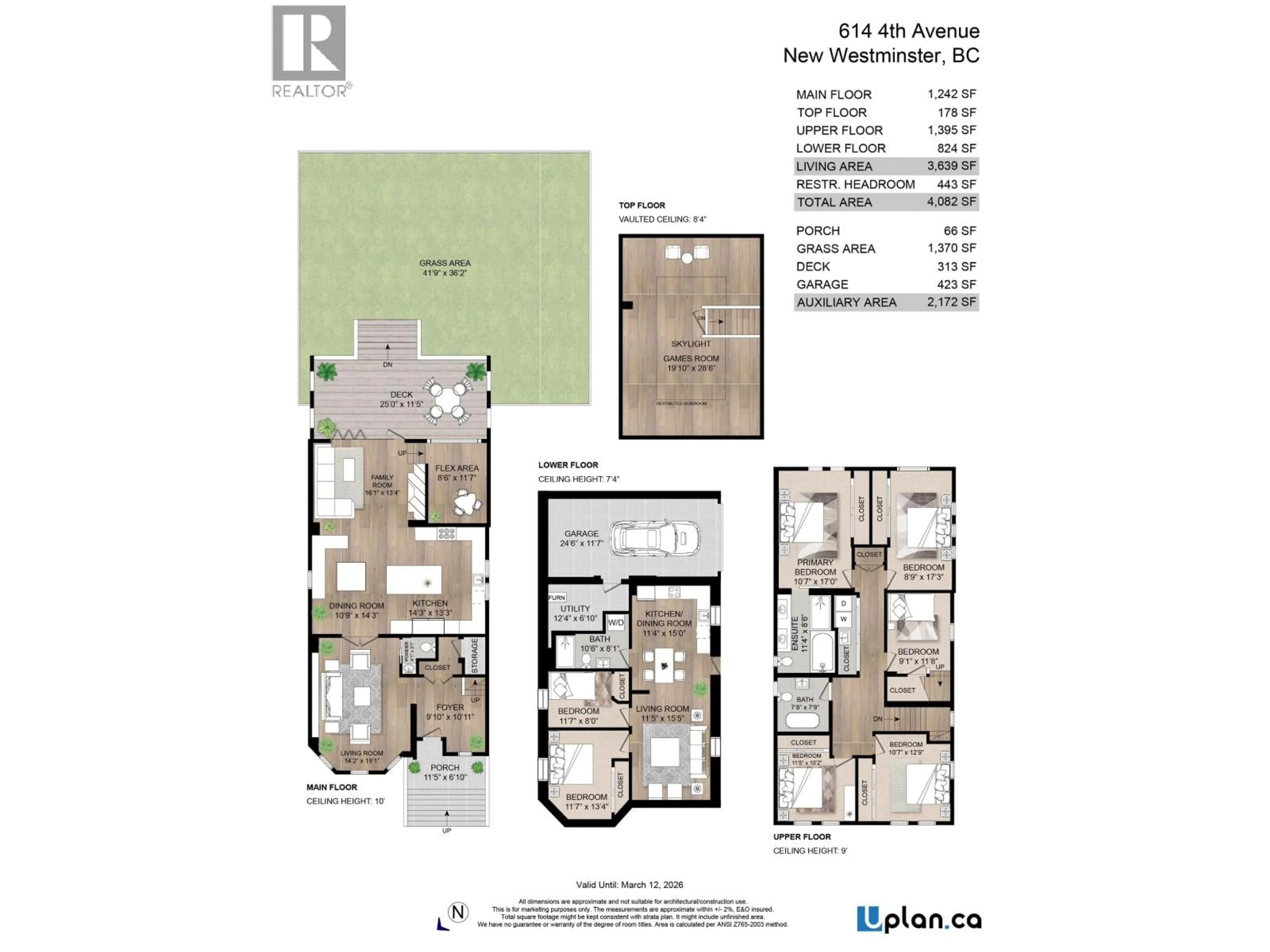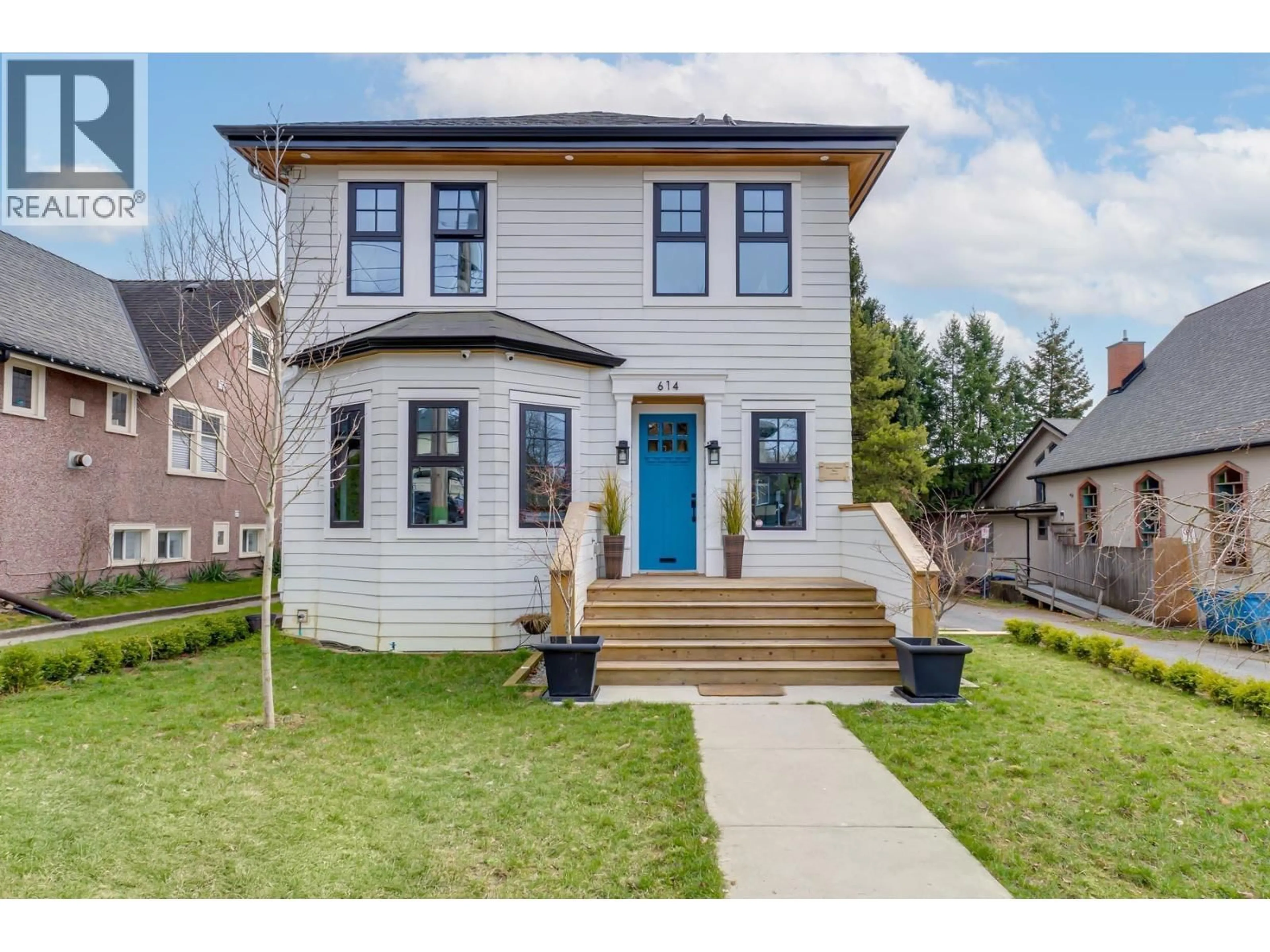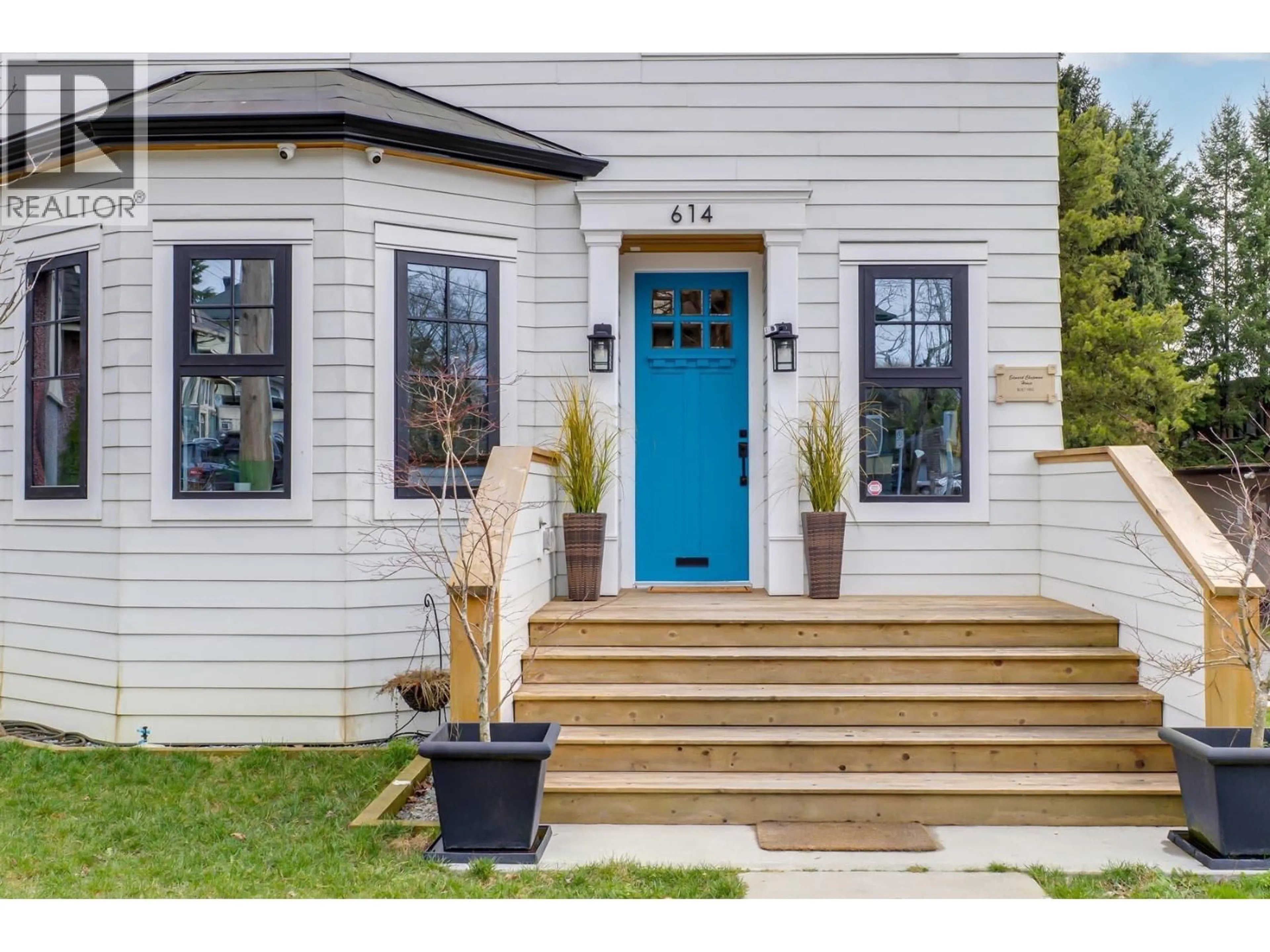614 FOURTH AVENUE, New Westminster, British Columbia V3M1S4
Contact us about this property
Highlights
Estimated valueThis is the price Wahi expects this property to sell for.
The calculation is powered by our Instant Home Value Estimate, which uses current market and property price trends to estimate your home’s value with a 90% accuracy rate.Not available
Price/Sqft$535/sqft
Monthly cost
Open Calculator
Description
Meticulously renovated with no expenses spared, this stunning home features beautifully updated Heritage exterior paired with a contemporary interior, showcasing cutting-edge technology & premium finishes. The main floor boasts rare 10ft ceilings, providing generous space for family gatherings, entertaining & a dedicated work from home setup. Exceptional details including matte black triple-paned windows, engineered hardwood floors, energy-efficient features, gorgeous chef inspired kitchen w Italian-imported kitchen hardware & chic modern lighting, along w top-of-the-line Gaggenau & Forno appliances. The spa-like Master bath is a true retreat, with floor-to-ceiling tiles, heated floors, extra large soaker tub & a separate frameless glass shower. Exterior upgrades: new roof, siding & drain tiles. Step outside to a beautifully covered all-cedar deck, perfect for year-round enjoyment & a landscaped backyard. Includes a fully renovated, legal 2-bed basement, great opportunity for Airbnb, up to $3,800/mth revenues. (id:39198)
Property Details
Interior
Features
Exterior
Parking
Garage spaces -
Garage type -
Total parking spaces 3
Property History
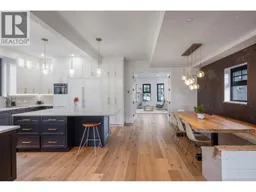 40
40
