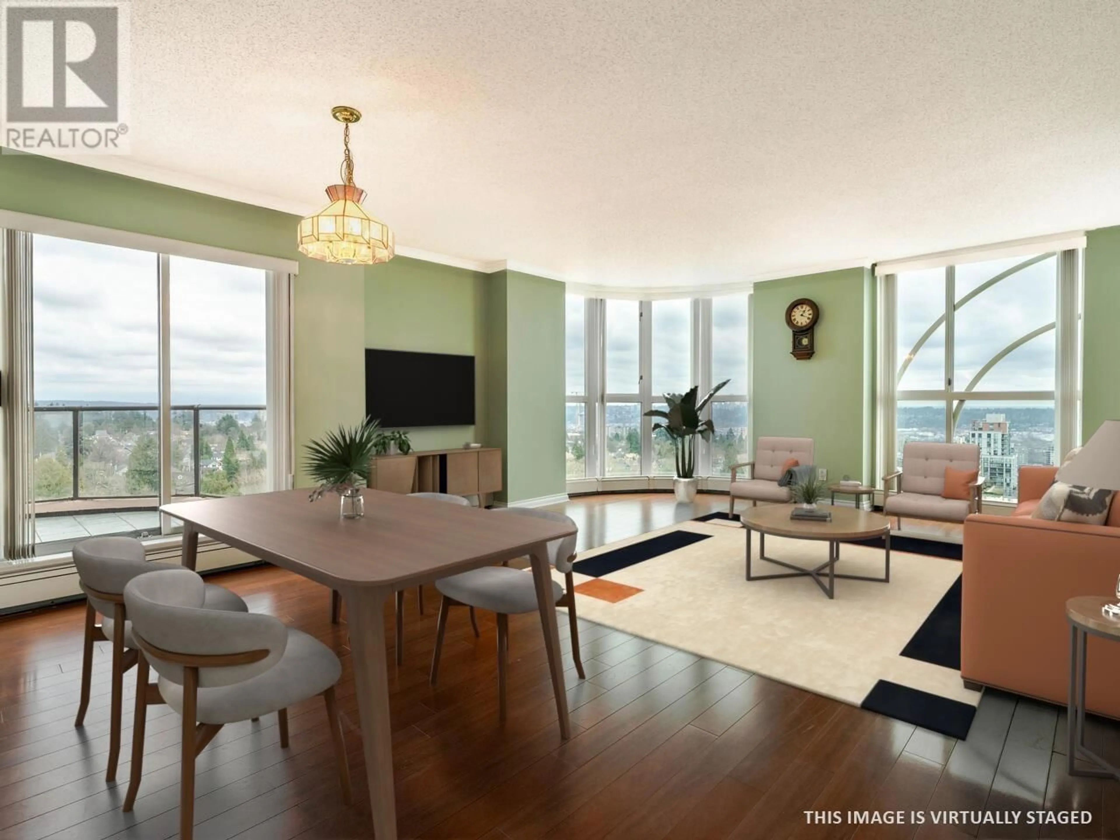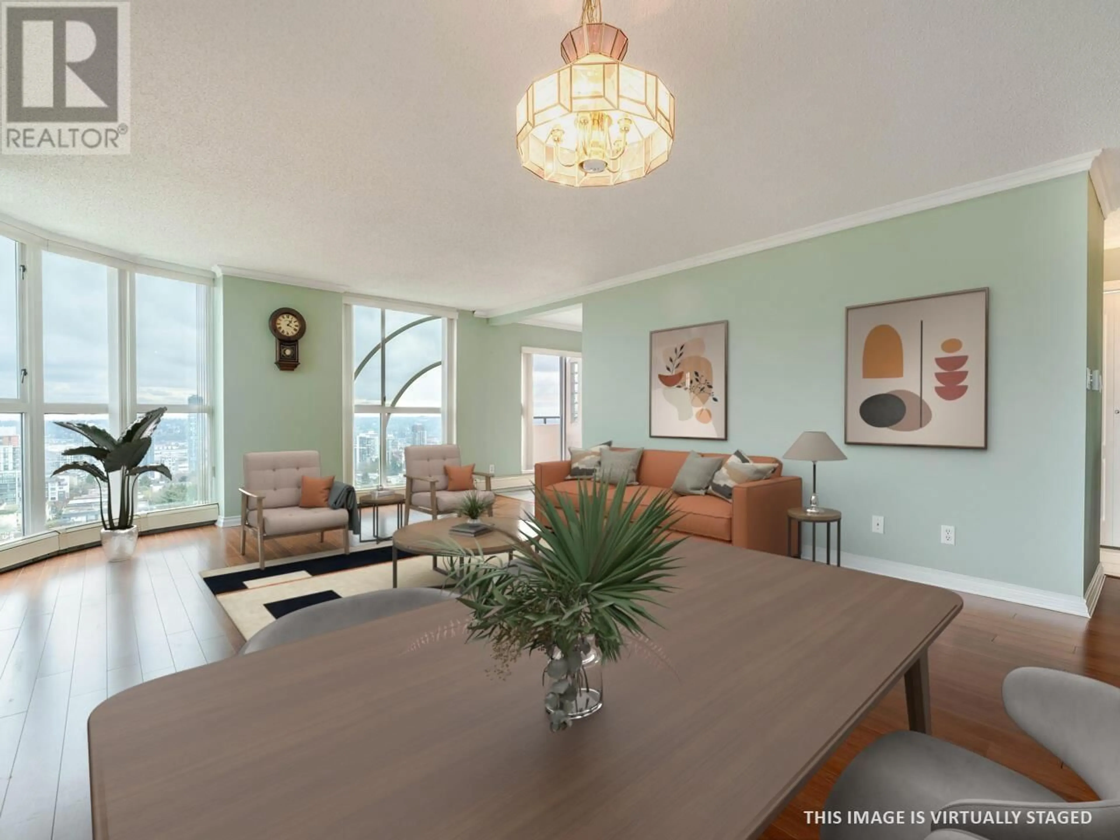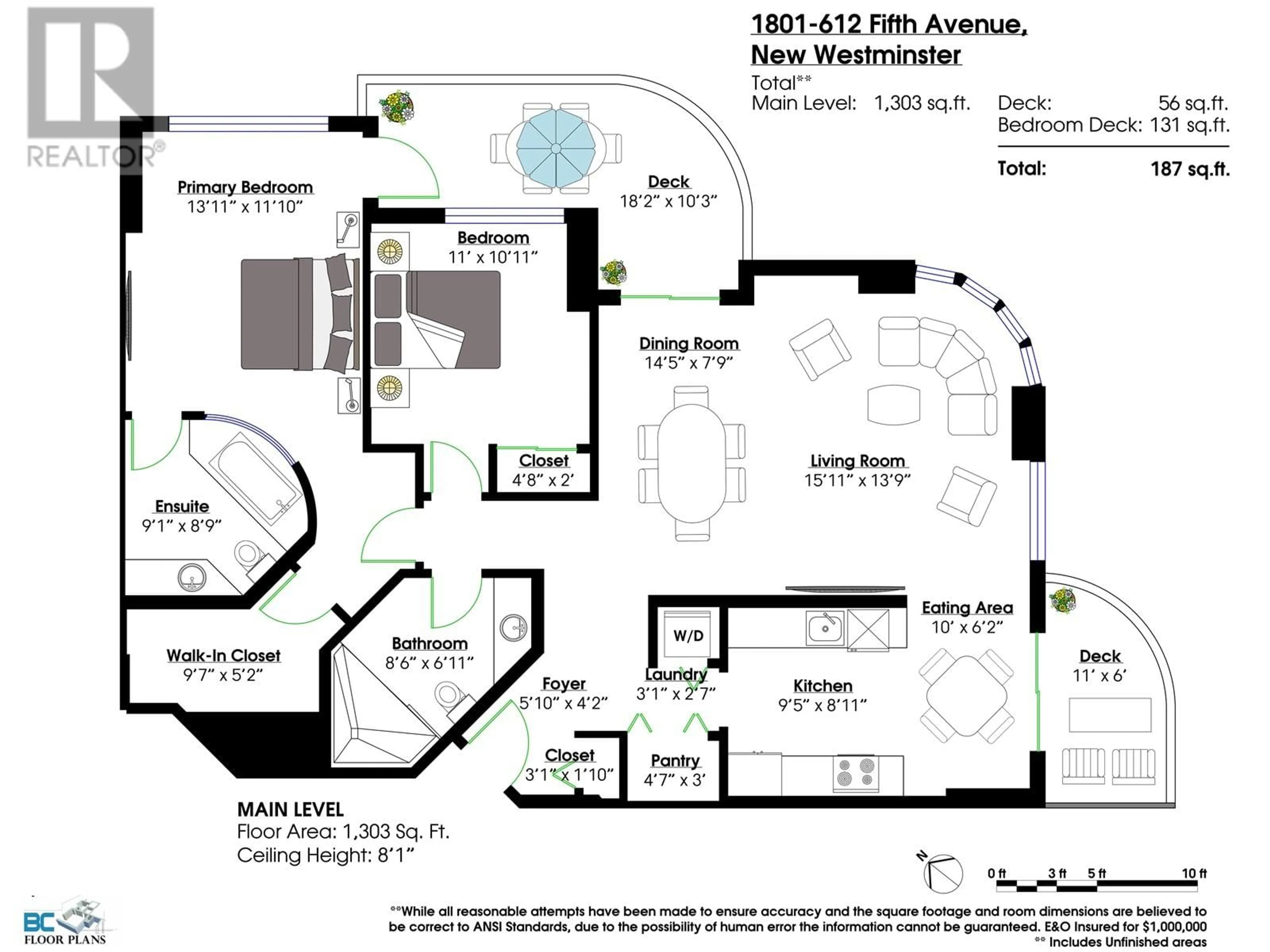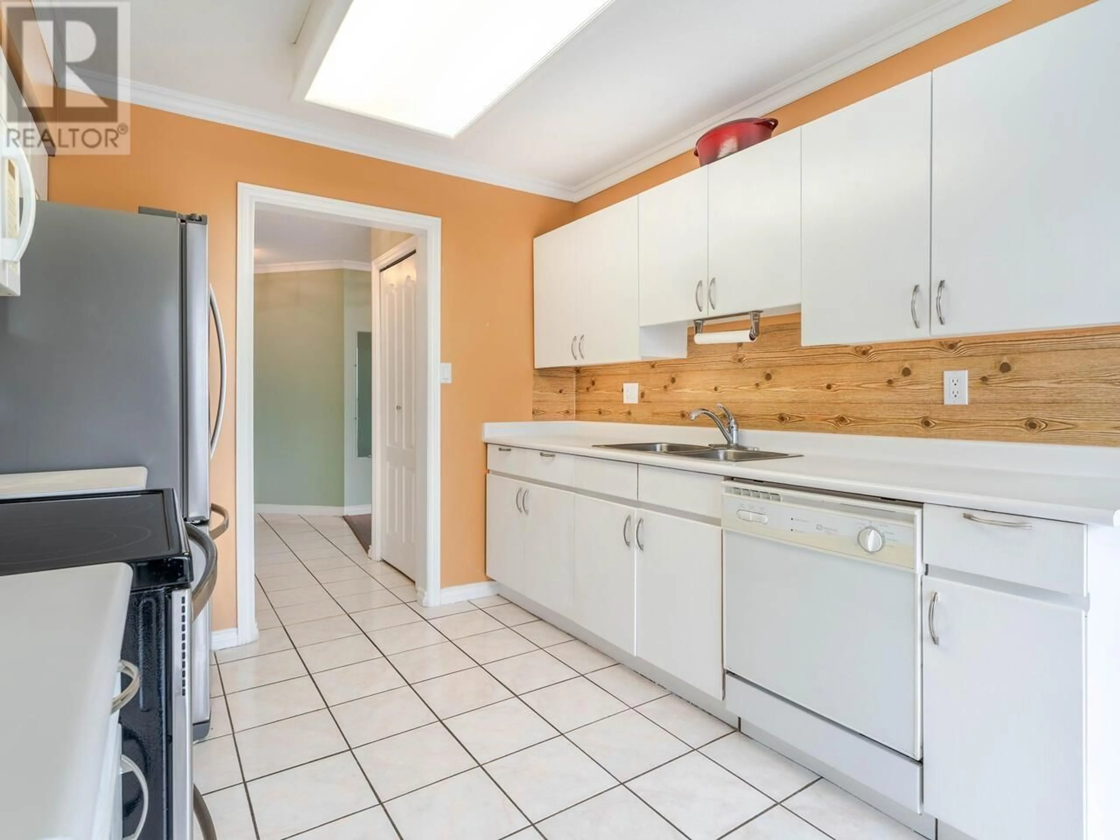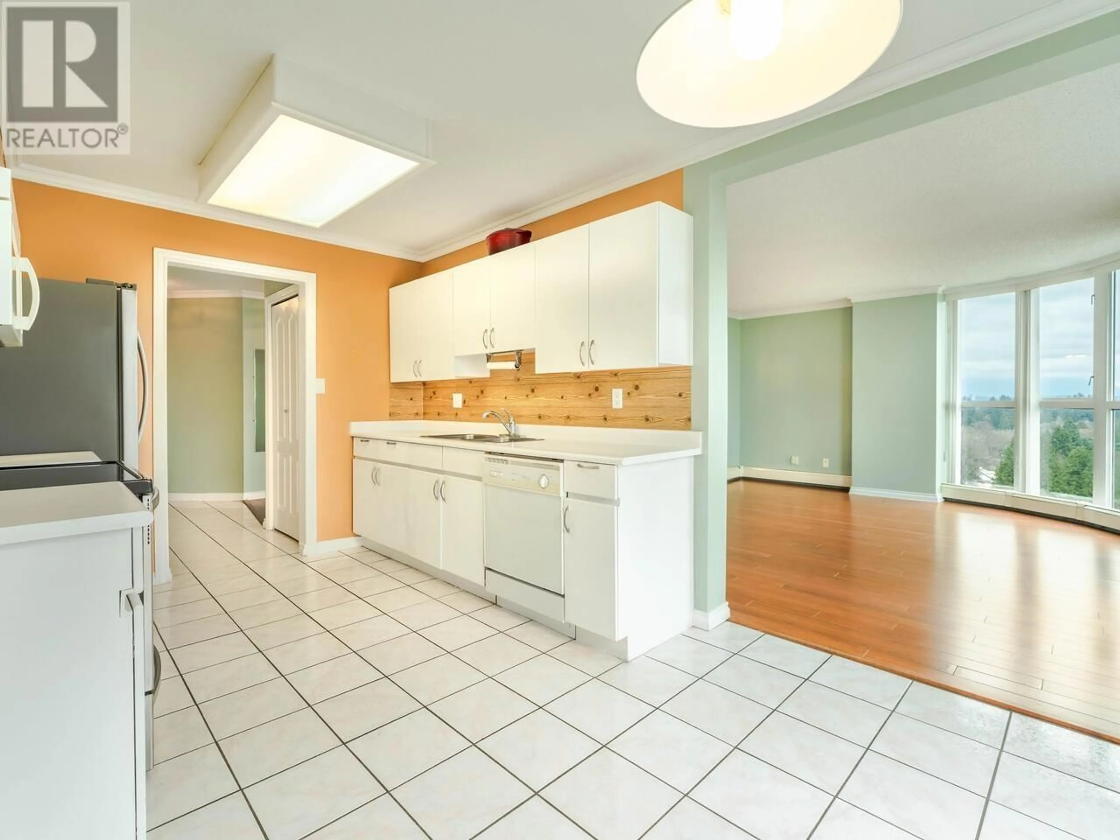1801 - 612 FIFTH AVENUE, New Westminster, British Columbia V3M1X5
Contact us about this property
Highlights
Estimated ValueThis is the price Wahi expects this property to sell for.
The calculation is powered by our Instant Home Value Estimate, which uses current market and property price trends to estimate your home’s value with a 90% accuracy rate.Not available
Price/Sqft$432/sqft
Est. Mortgage$2,362/mo
Maintenance fees$713/mo
Tax Amount (2024)$2,954/yr
Days On Market36 days
Description
Unbelievable views!! Welcome to this corner unit which boasts over 1270 square ft with 2 bedrooms, 2 full baths complimented with lots of natural light, spacious layout and two separate balconies. The building comes with many amenities; social rooms, recreation, exercise room, swirl pool, hobby room, sauna and private outdoor pool for the summer. It also comes with two premium side by side parking stalls and larger storage locker. The SE river, mountain and city views are amazing! Great location being steps away to all the Uptown amenities & services, shopping, restaurants, recreation and transit. Make the popular "Fifth Avenue" your next place to call home. (id:39198)
Property Details
Interior
Features
Exterior
Features
Parking
Garage spaces -
Garage type -
Total parking spaces 2
Condo Details
Amenities
Exercise Centre, Recreation Centre, Laundry - In Suite
Inclusions
Property History
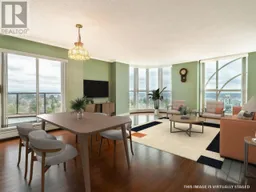 23
23
