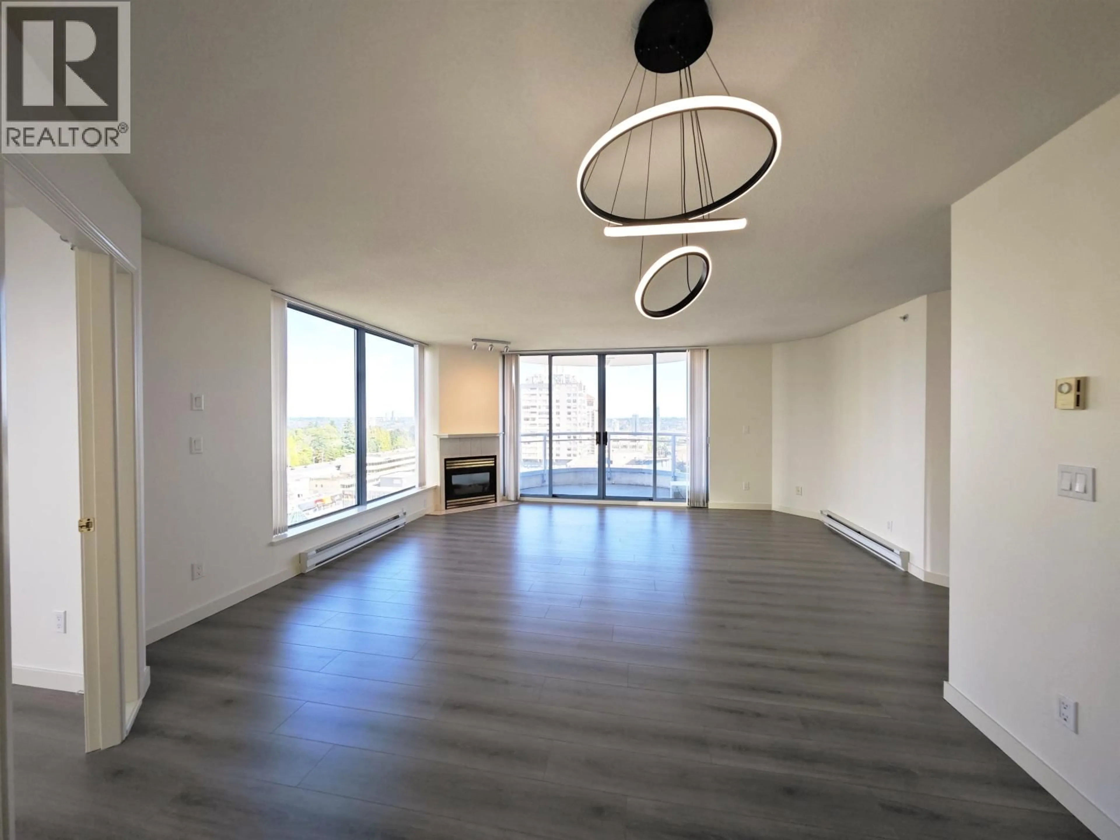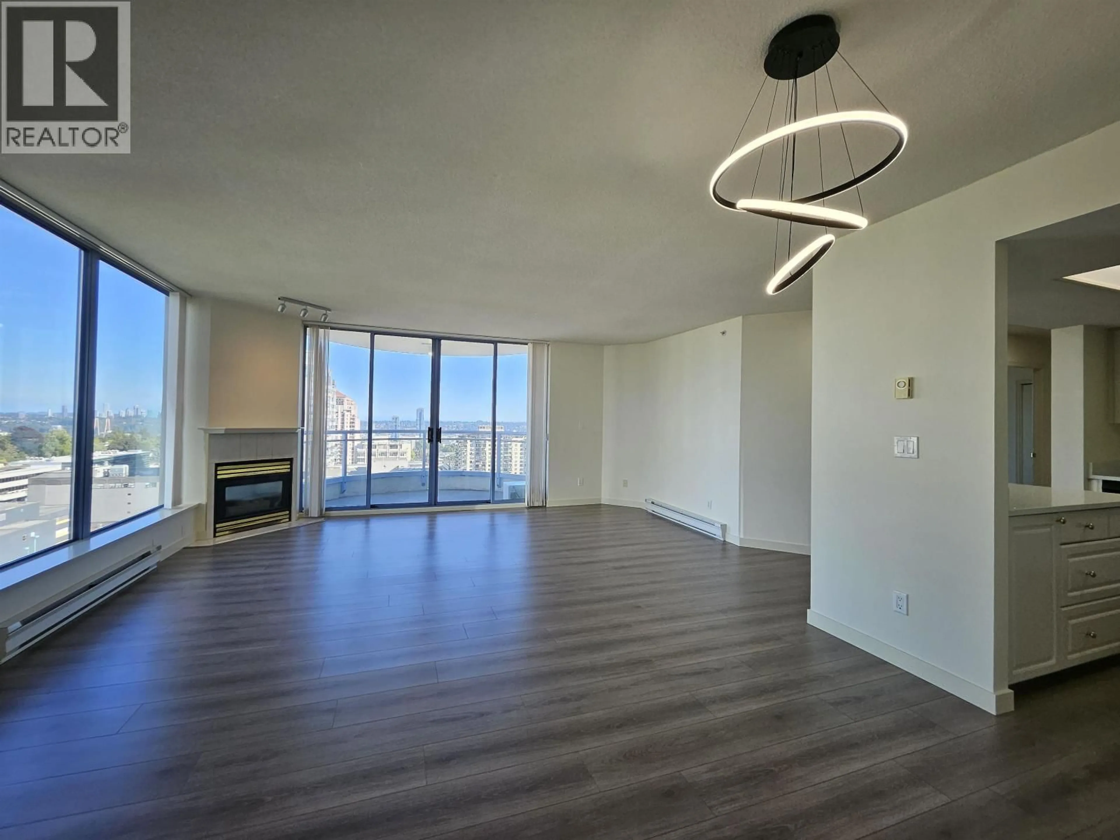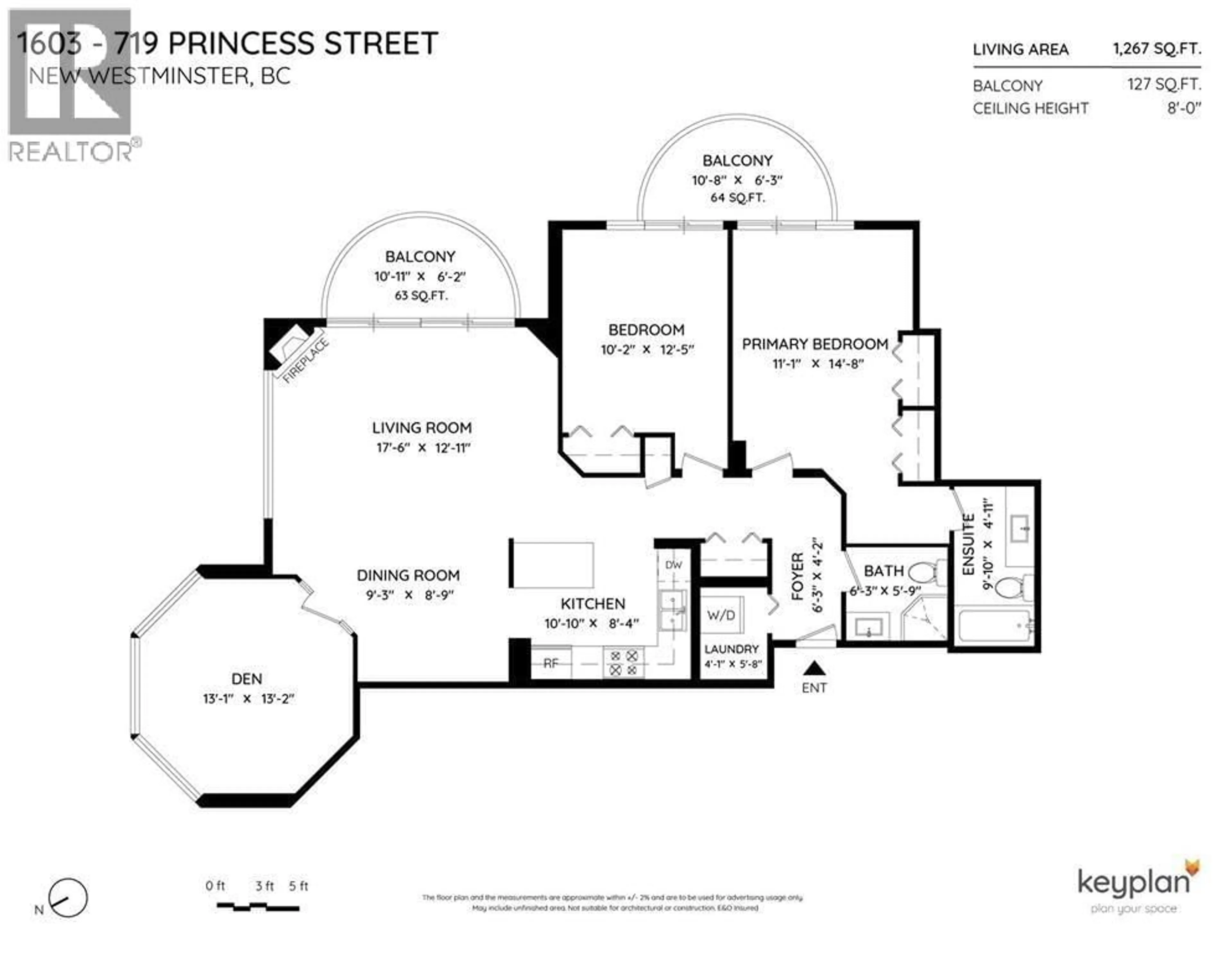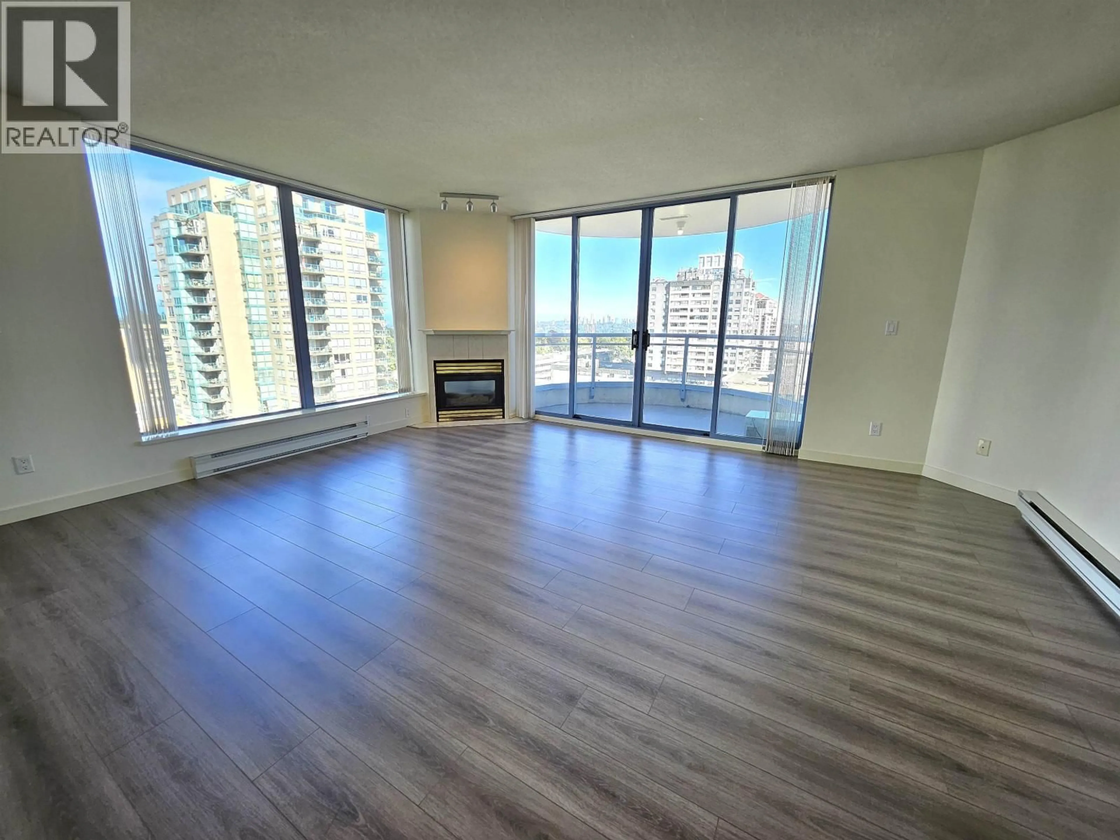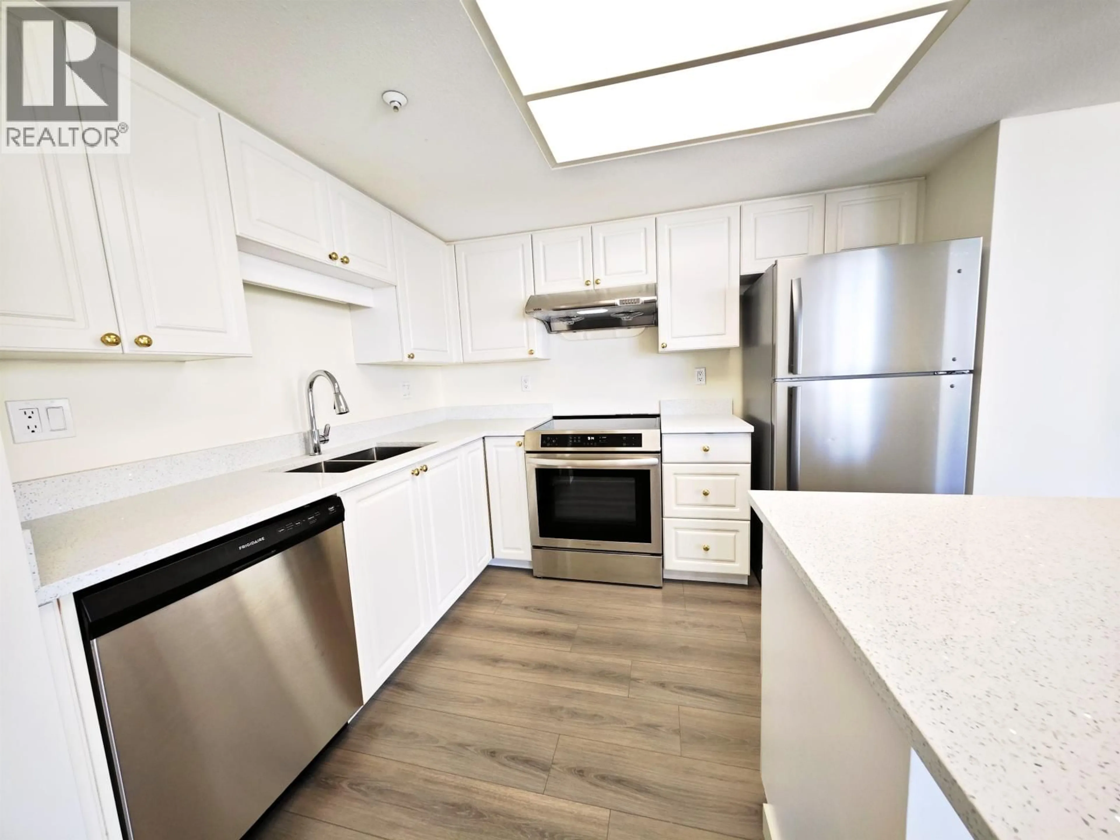1603 - 719 PRINCESS STREET, New Westminster, British Columbia V3M6T9
Contact us about this property
Highlights
Estimated valueThis is the price Wahi expects this property to sell for.
The calculation is powered by our Instant Home Value Estimate, which uses current market and property price trends to estimate your home’s value with a 90% accuracy rate.Not available
Price/Sqft$603/sqft
Monthly cost
Open Calculator
Description
Stunning Bright Renovation Just Completed! Welcome to Stirling Place, a sought-after concrete high-rise in Uptown New Westminster. This beautifully updated home was partially renovated in August 2025 and features brand new floor, new kitchen with quartz counter top, undermount sink, stainless steel appliances: Stove, Fridge & Fan hood, dishwasher all professionally installed. Enjoy a bright, spacious and open layout with modern finishes, refreshed flooring, and a designer colour scheme. Oversized windows bring in tons of natural light. Steps to shopping, transit, parks & schools. This move-in ready gem won´t last long! Book your private showing today! (id:39198)
Property Details
Interior
Features
Exterior
Parking
Garage spaces -
Garage type -
Total parking spaces 2
Condo Details
Amenities
Exercise Centre, Laundry - In Suite
Inclusions
Property History
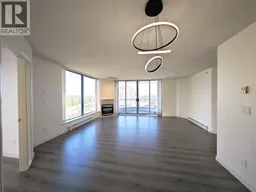 40
40
