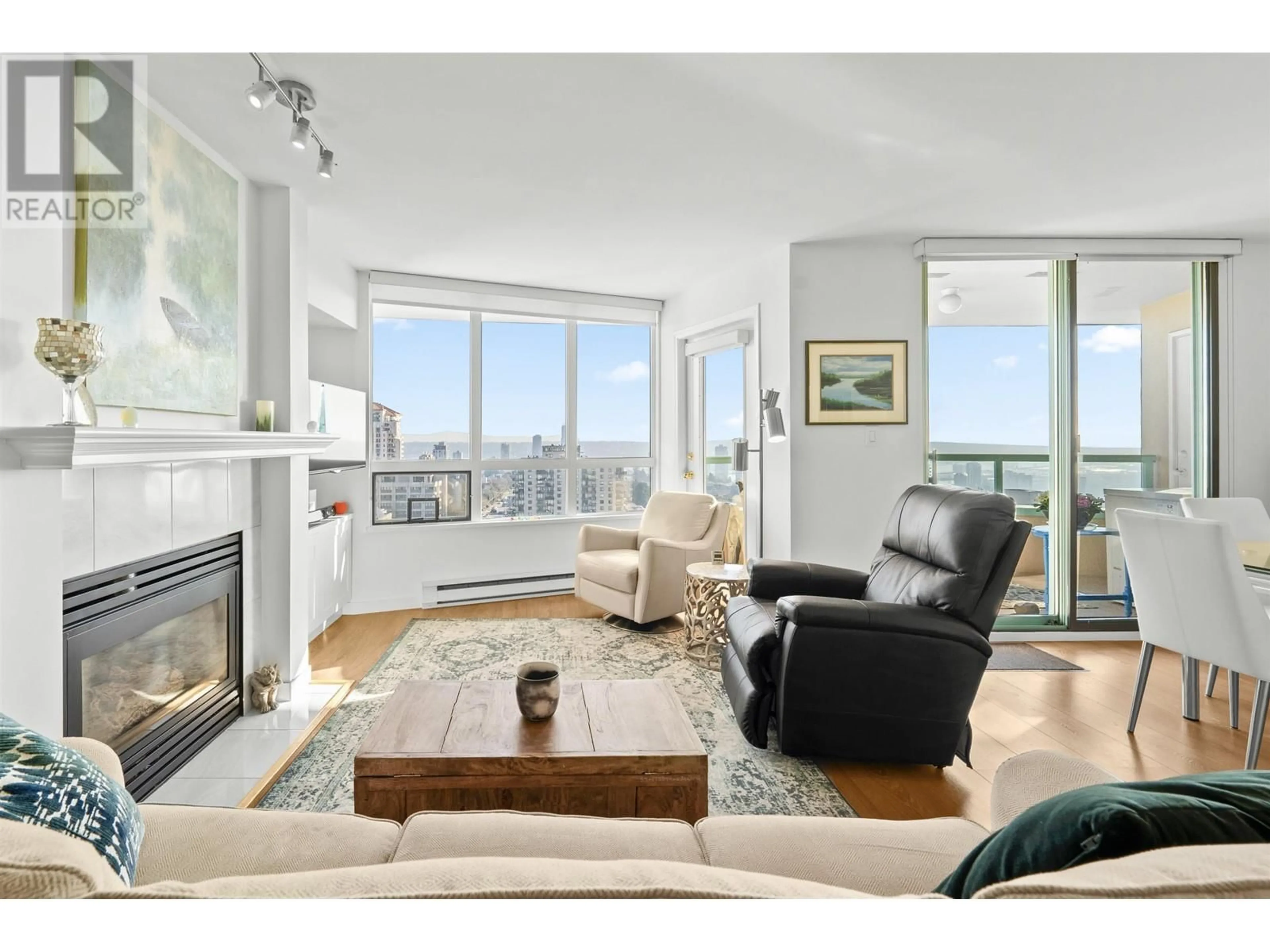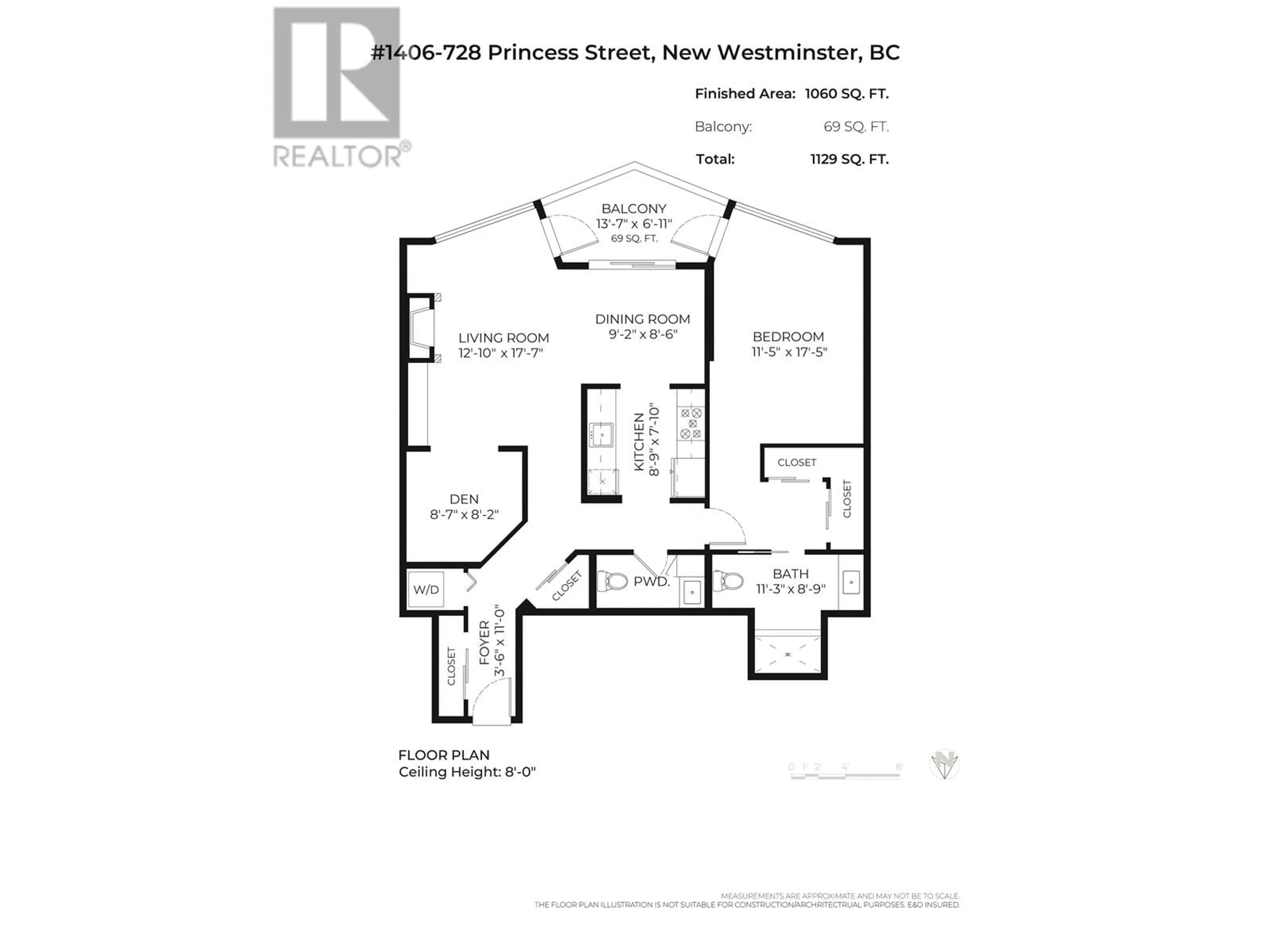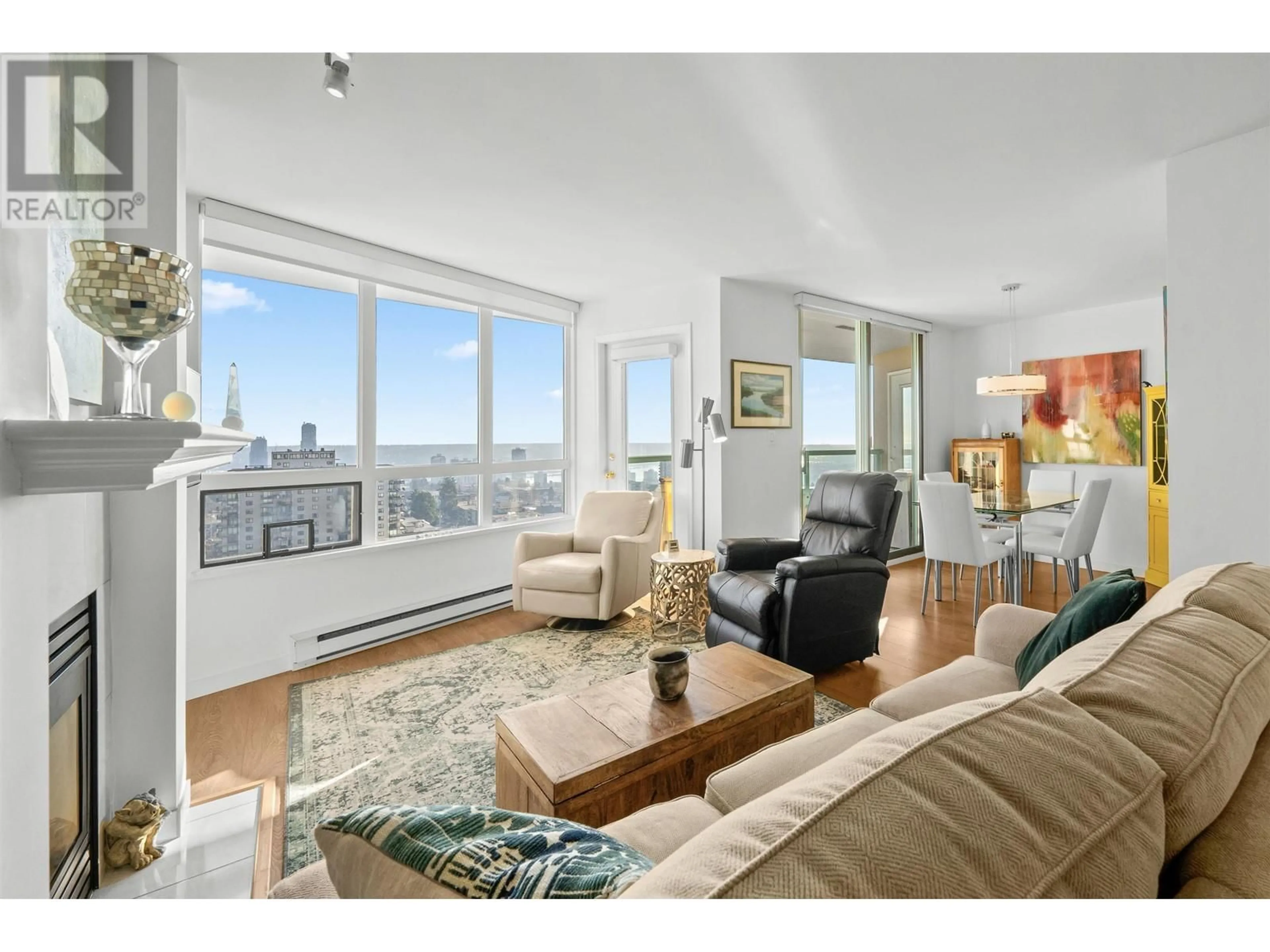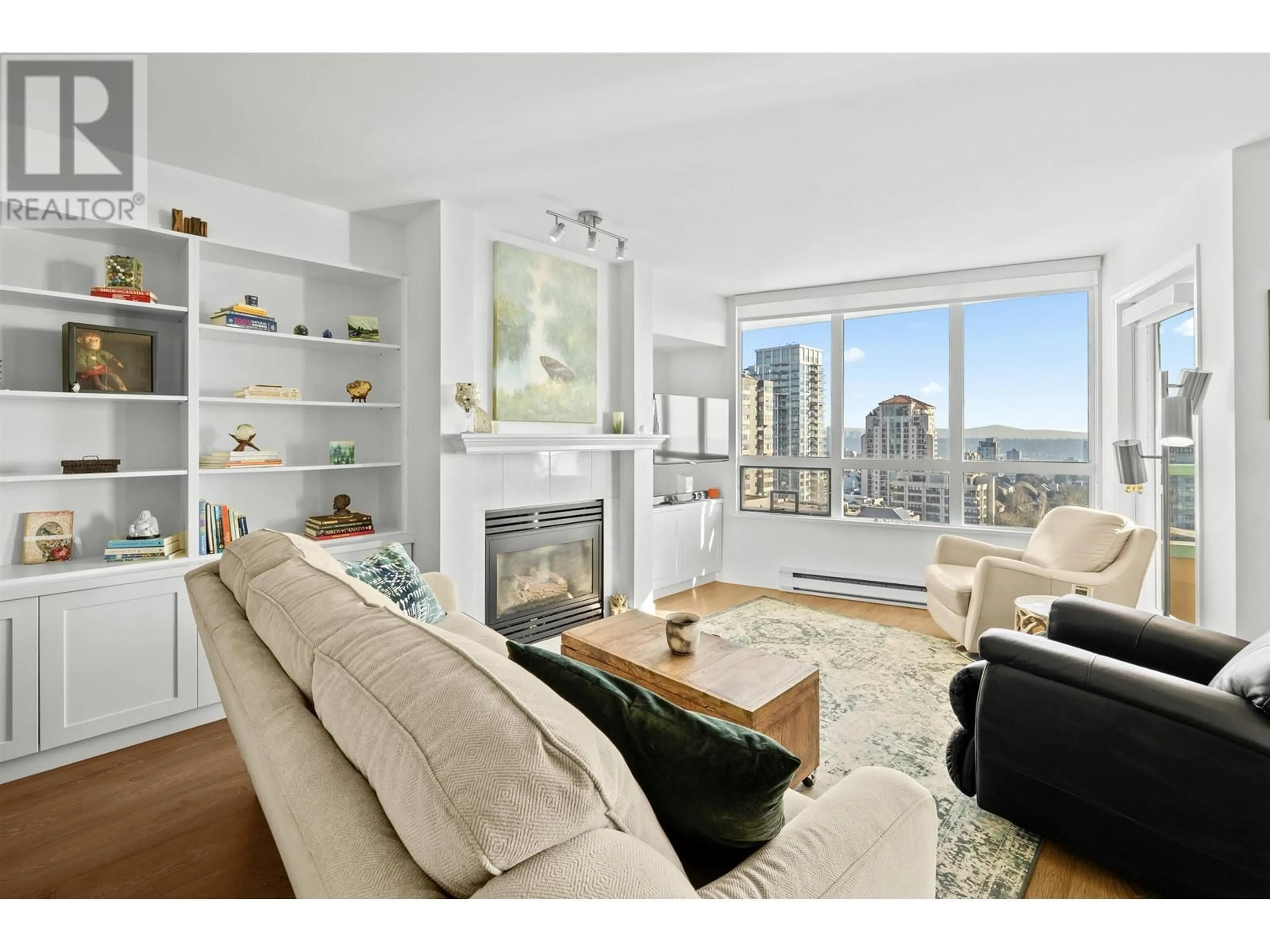1406 - 728 PRINCESS STREET, New Westminster, British Columbia V3M6S4
Contact us about this property
Highlights
Estimated ValueThis is the price Wahi expects this property to sell for.
The calculation is powered by our Instant Home Value Estimate, which uses current market and property price trends to estimate your home’s value with a 90% accuracy rate.Not available
Price/Sqft$602/sqft
Est. Mortgage$2,744/mo
Maintenance fees$547/mo
Tax Amount (2024)$2,652/yr
Days On Market24 days
Description
Stunning 1 Bed+ Den, 1.5 Bath, 1060 sf, View unit in Princess Tower in Uptown New Westminster! Rarely available south-facing unit offers breathtaking panoramic water and city views from nearly every room, flooding the space with natural light. Beautifully renovated throughout: modern kitchen and bathrooms with updated cabinets, quartz countertops, stainless steel appliances, & stylish fixtures, laminate flooring, light fixtures & pot lights, interior doors, built-in shelving, millwork, tile and paint. Enjoy the gas fireplace and views from your living room. Strata fee incl: electricity, natural gas & hot water. Convenient location, 1 block to Moody Park, Direct access to Royal City Centre Mall, shopping, dining, & daily essentials steps away Includes 2 parking stalls & 1 storage. (id:39198)
Property Details
Interior
Features
Exterior
Parking
Garage spaces -
Garage type -
Total parking spaces 2
Condo Details
Amenities
Laundry - In Suite
Inclusions
Property History
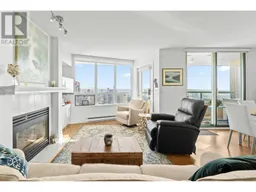 39
39
