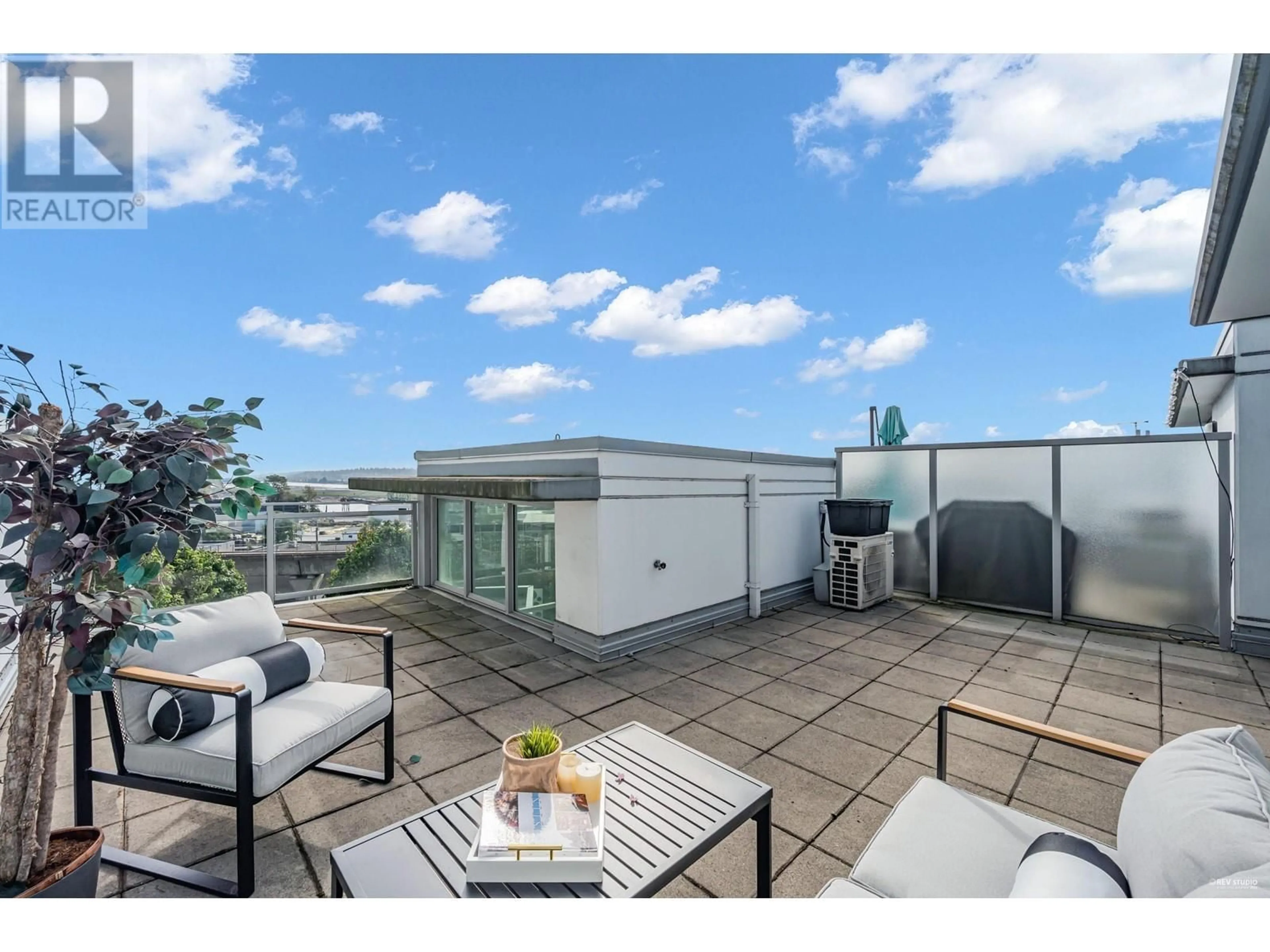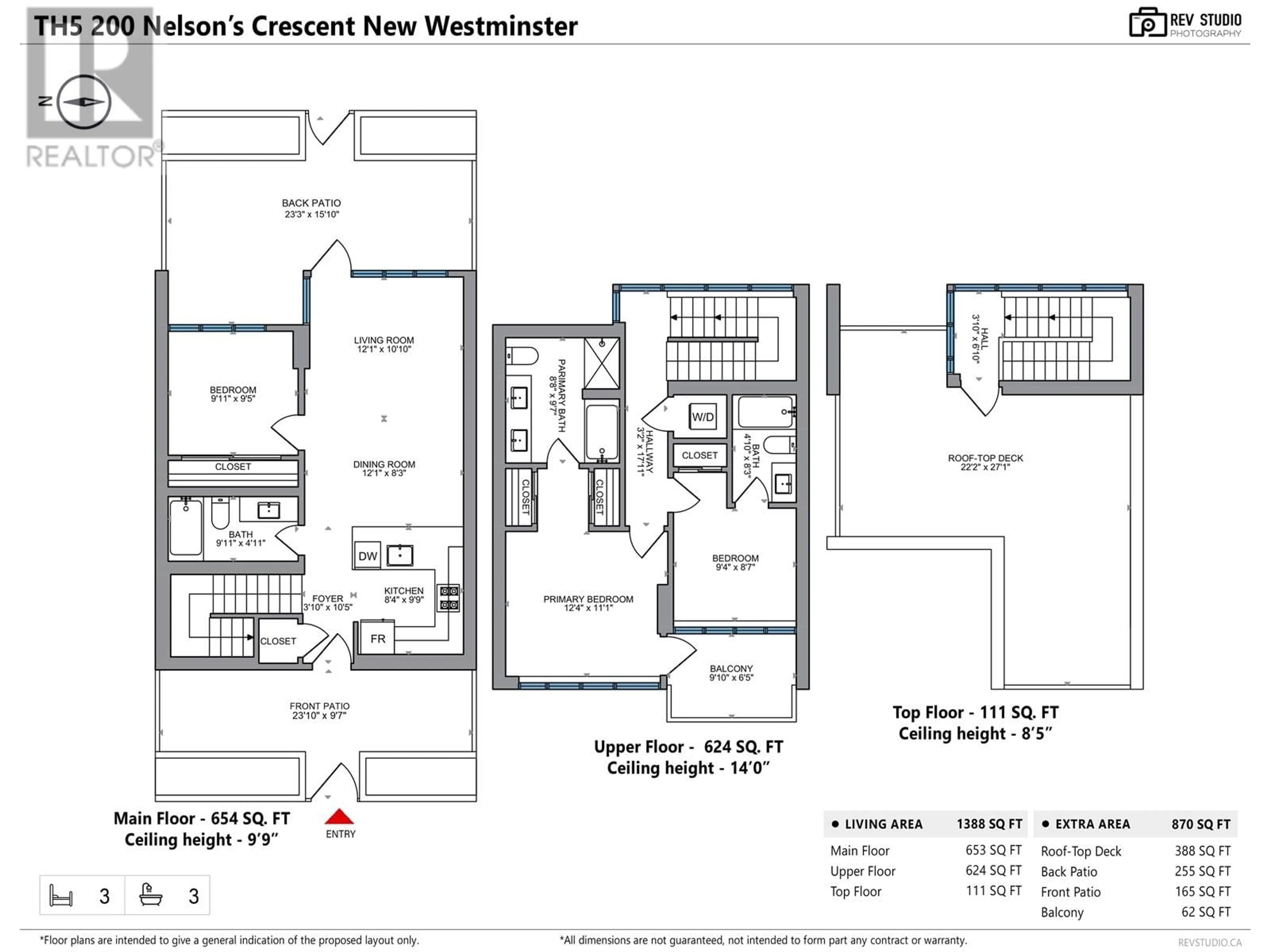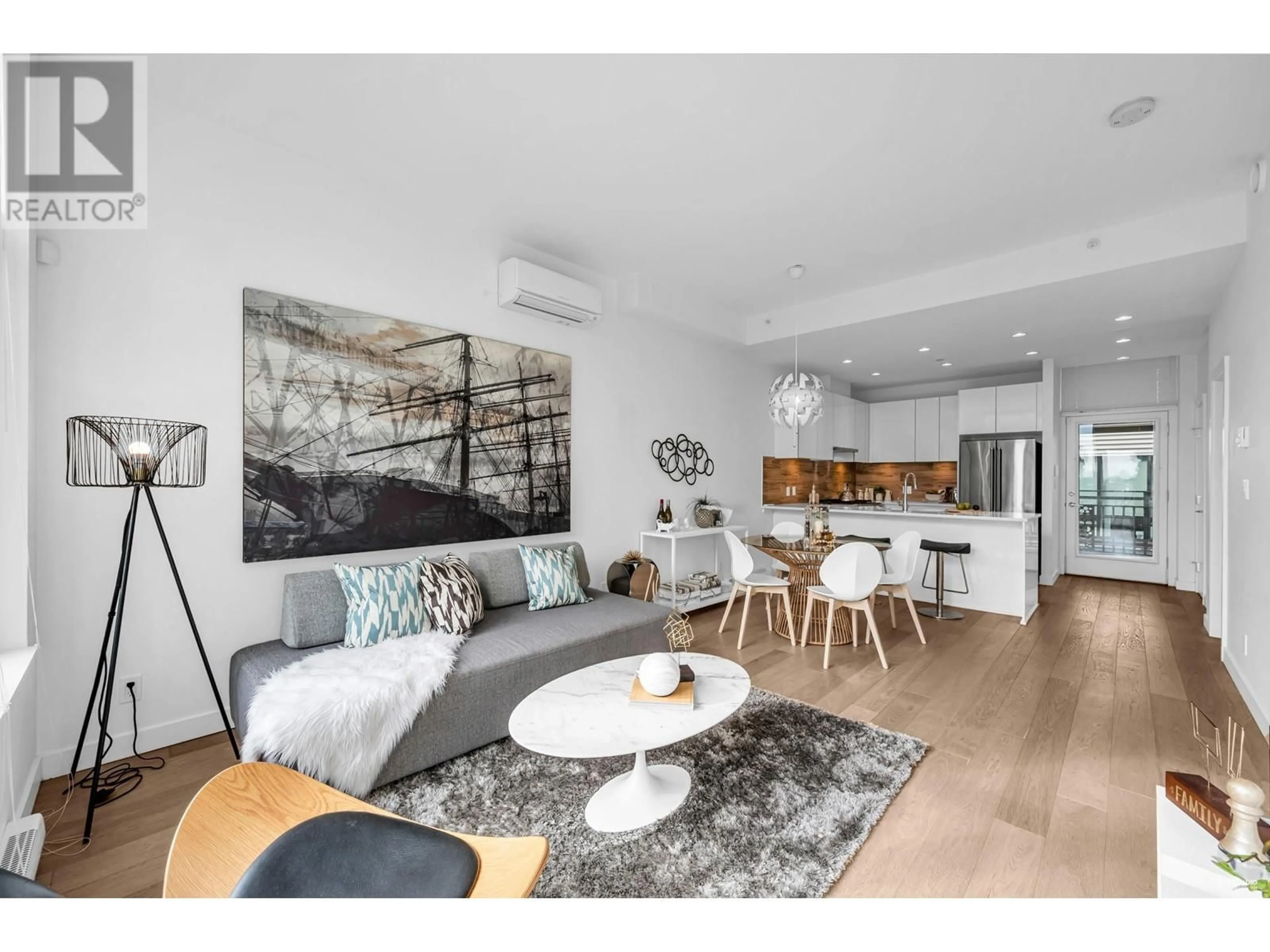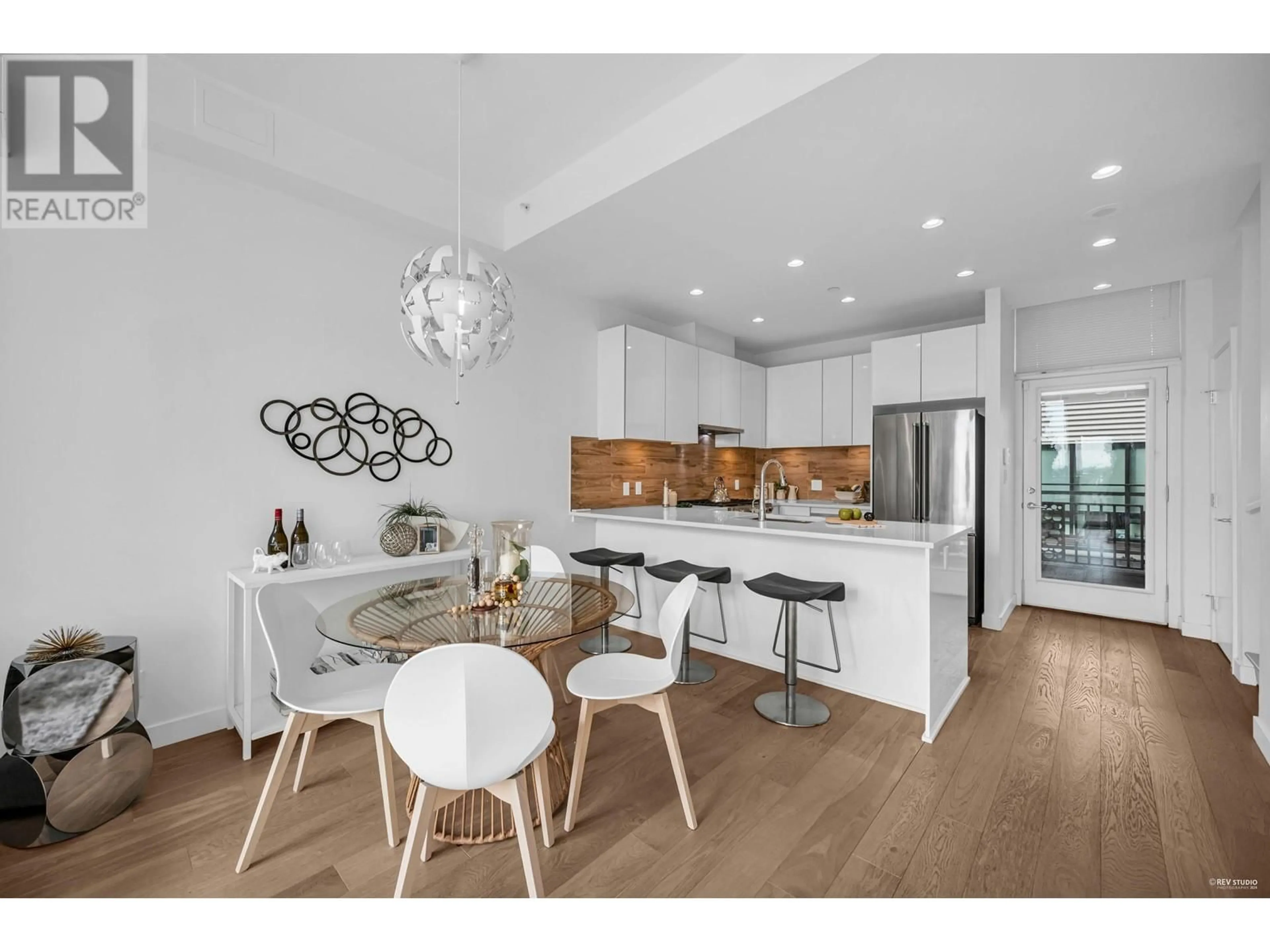TH5 - 200 NELSON'S CRESCENT, New Westminster, British Columbia V3L0H4
Contact us about this property
Highlights
Estimated ValueThis is the price Wahi expects this property to sell for.
The calculation is powered by our Instant Home Value Estimate, which uses current market and property price trends to estimate your home’s value with a 90% accuracy rate.Not available
Price/Sqft$720/sqft
Est. Mortgage$4,294/mo
Maintenance fees$1122/mo
Tax Amount (2023)$4,465/yr
Days On Market87 days
Description
THE SAPPERTON at Brewery District New Westminster. The only 1 out of 3, 2-storey 1388 sf concrete townhome in the complex! Open concept kitchen floor-plan w/upgraded full size s/s appliances, 5-burner gas stove, quartz countertops, large landing windows in the living room. Home is upgraded w/A/C (heat pump), 1 bedrm on the main & 2 bdrms with ensuite on the 2nd floor. Spacious primary bedroom w/soaring 14' vaulted ceiling & large south facing windows. Unique and Private 870sf outdoor space includes rooftop space w/gas for BBQ, covered balcony next to the primary room plus front and back yards on the ground level. 2 parking & 2 large lockers. +10000sf amenity centre including gym, squash court ,yoga studio, sauna/steam room. *Strata fee includes gas, hot water and annual utilities bill.* (id:39198)
Property Details
Interior
Features
Exterior
Parking
Garage spaces -
Garage type -
Total parking spaces 2
Condo Details
Amenities
Exercise Centre, Recreation Centre, Laundry - In Suite
Inclusions
Property History
 39
39




