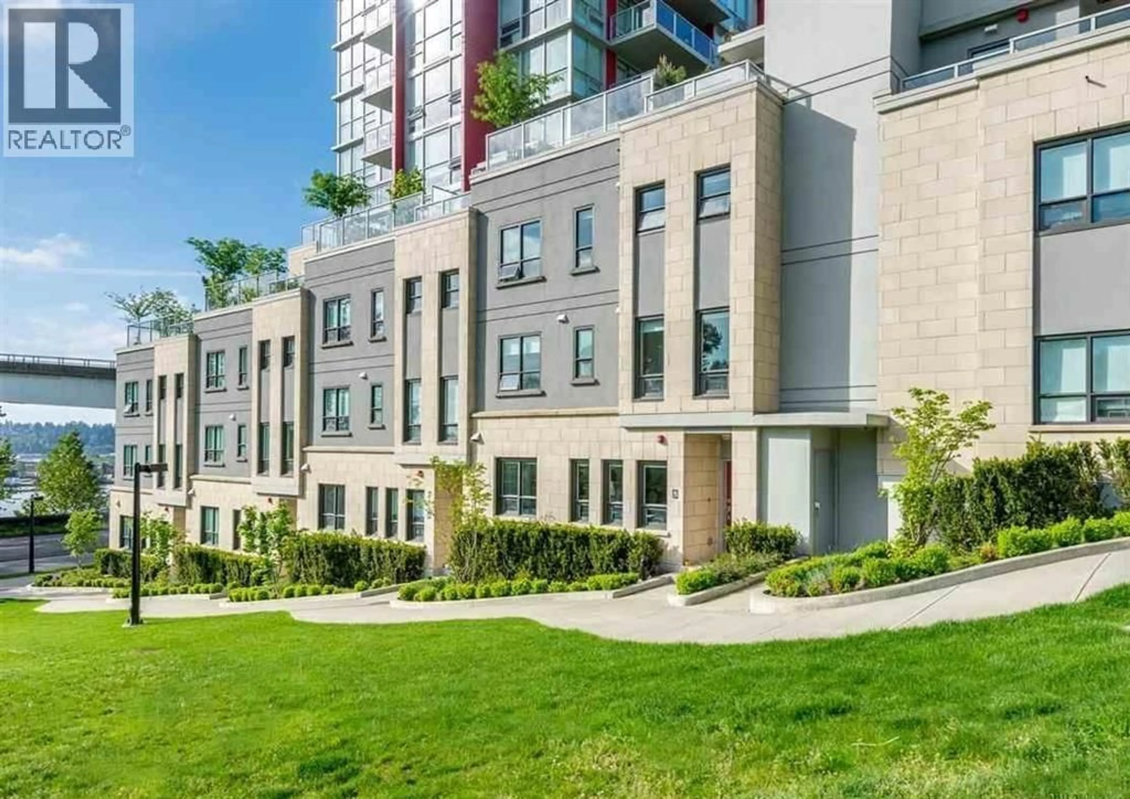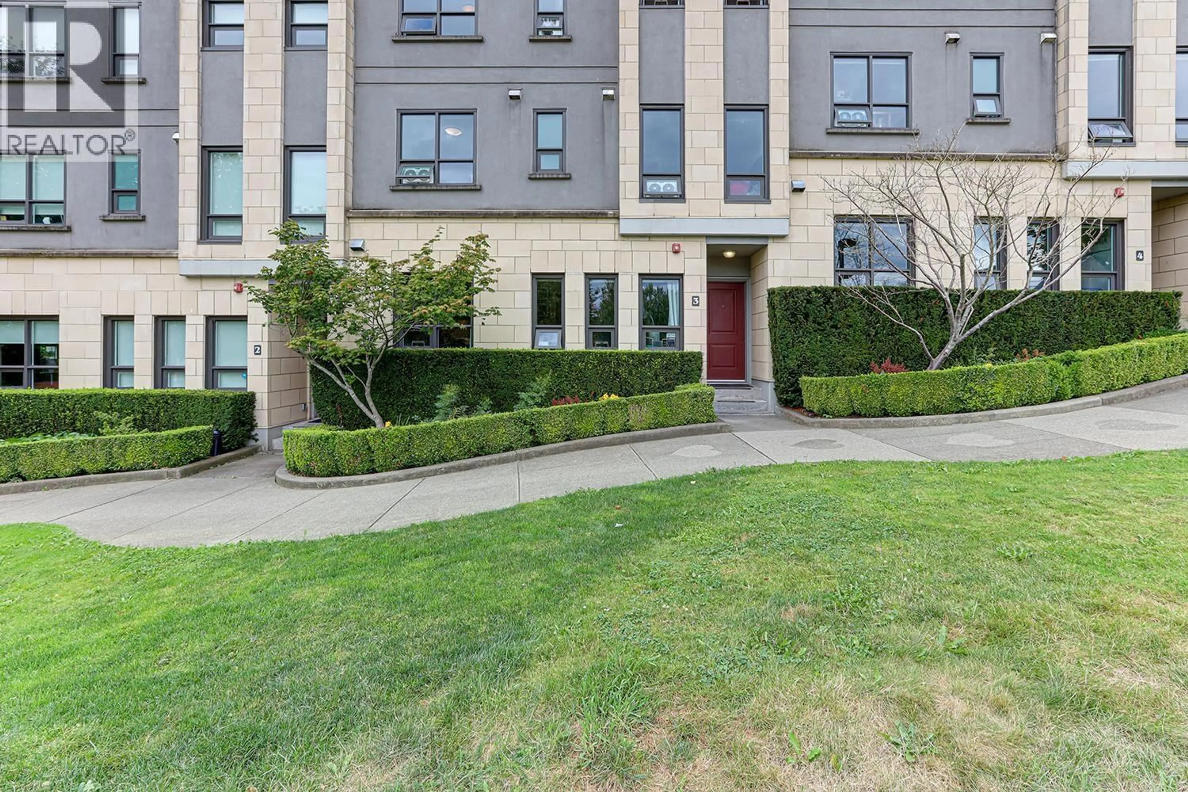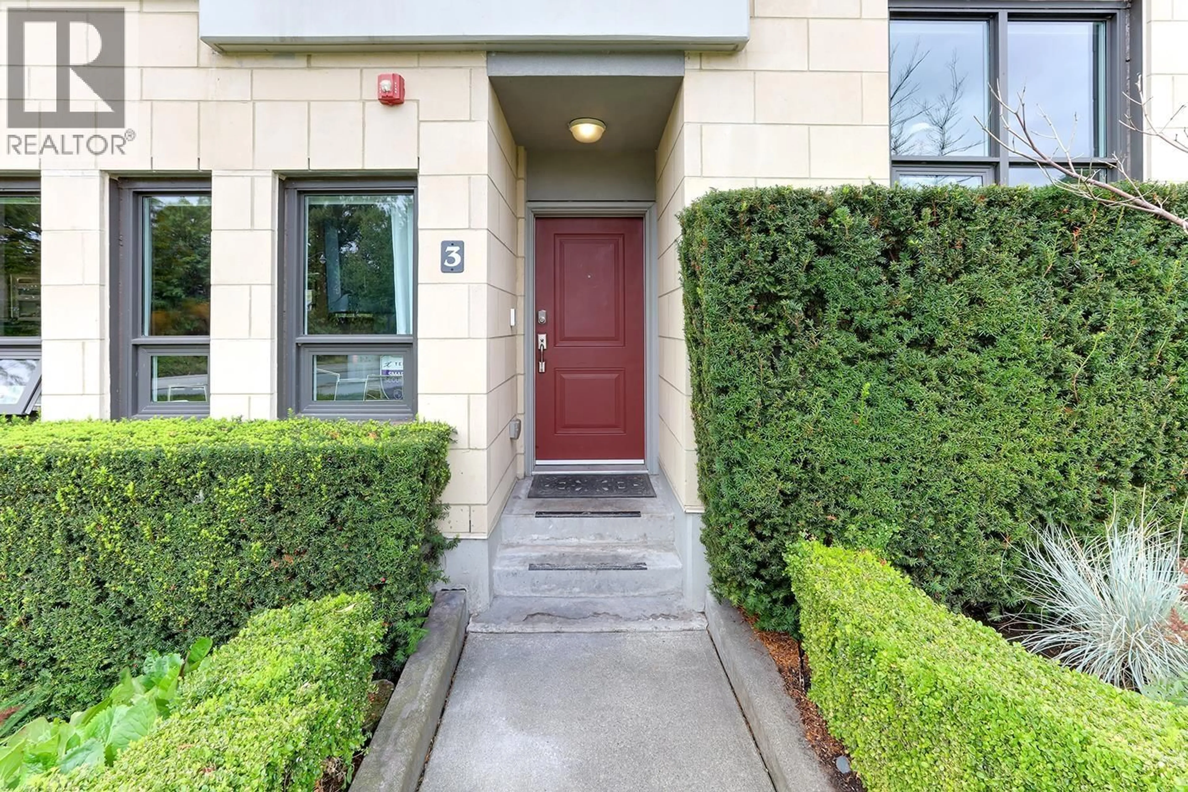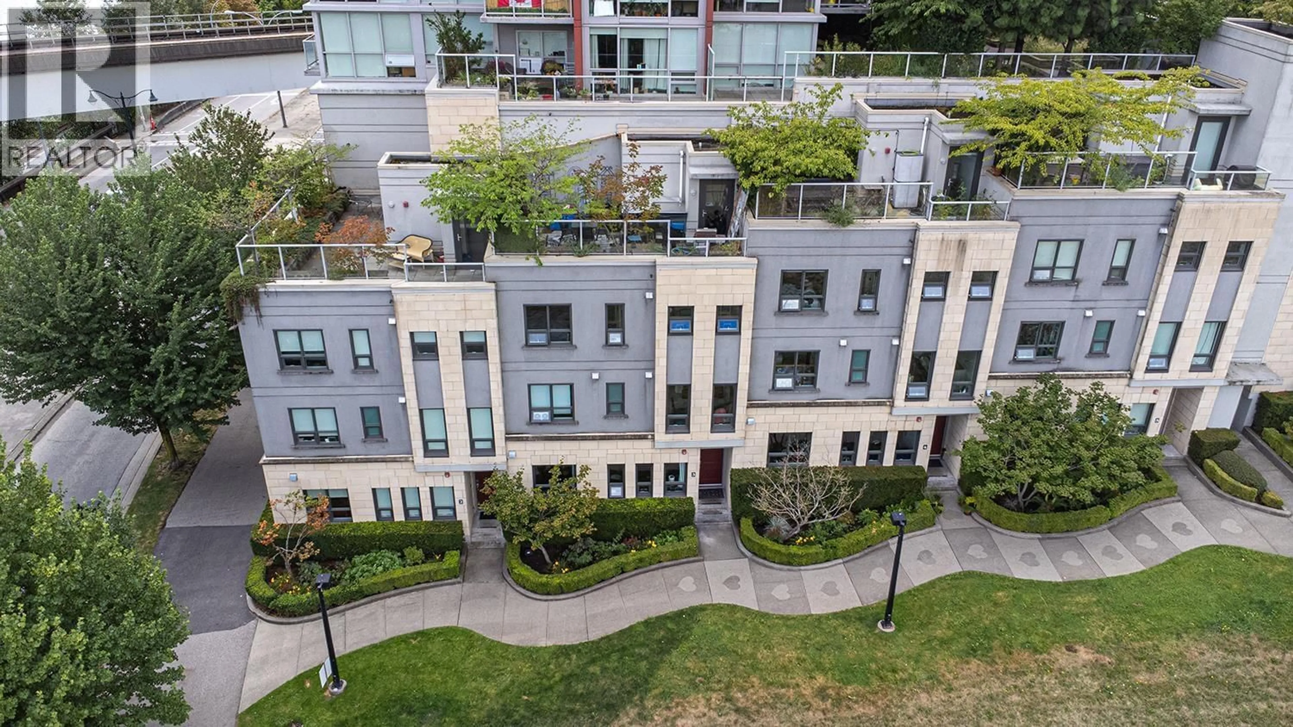TH3 - 125 COLUMBIA STREET, New Westminster, British Columbia V3L0G8
Contact us about this property
Highlights
Estimated valueThis is the price Wahi expects this property to sell for.
The calculation is powered by our Instant Home Value Estimate, which uses current market and property price trends to estimate your home’s value with a 90% accuracy rate.Not available
Price/Sqft$605/sqft
Monthly cost
Open Calculator
Description
CONCRETE 3 Level Modern Townhouse in Downtown New Westminster with Rooftop Patio! This E facing unit fronts onto Albert Crescent Park and features 3 Bed, 2 Bath, over 1400sf, private Rooftop Patio with park and river views! Open concept Kitchen/living/dining on the main with laminate floors, beautiful kitchen and lots of natural light! Second floor has 2 spacious bedrooms and a full bathroom. Top floor has a large master suite with 5 pc ensuite incl double sinks, separate tub & shower. Lots of windows & natural light on every level. Enjoy entertaining on the spacious Rooftop Patio overlooking the Fraser River and park. Great location, steps to Qayaqyt Elementary School, Columbia SkyTrain Station, River Market, Restaurants, Shopping & Queens Park! 1 EV Parking! OPEN HOUSE: SAT 2PM-4PM (id:39198)
Property Details
Interior
Features
Exterior
Parking
Garage spaces -
Garage type -
Total parking spaces 1
Condo Details
Amenities
Laundry - In Suite
Inclusions
Property History
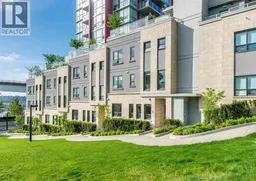 38
38
