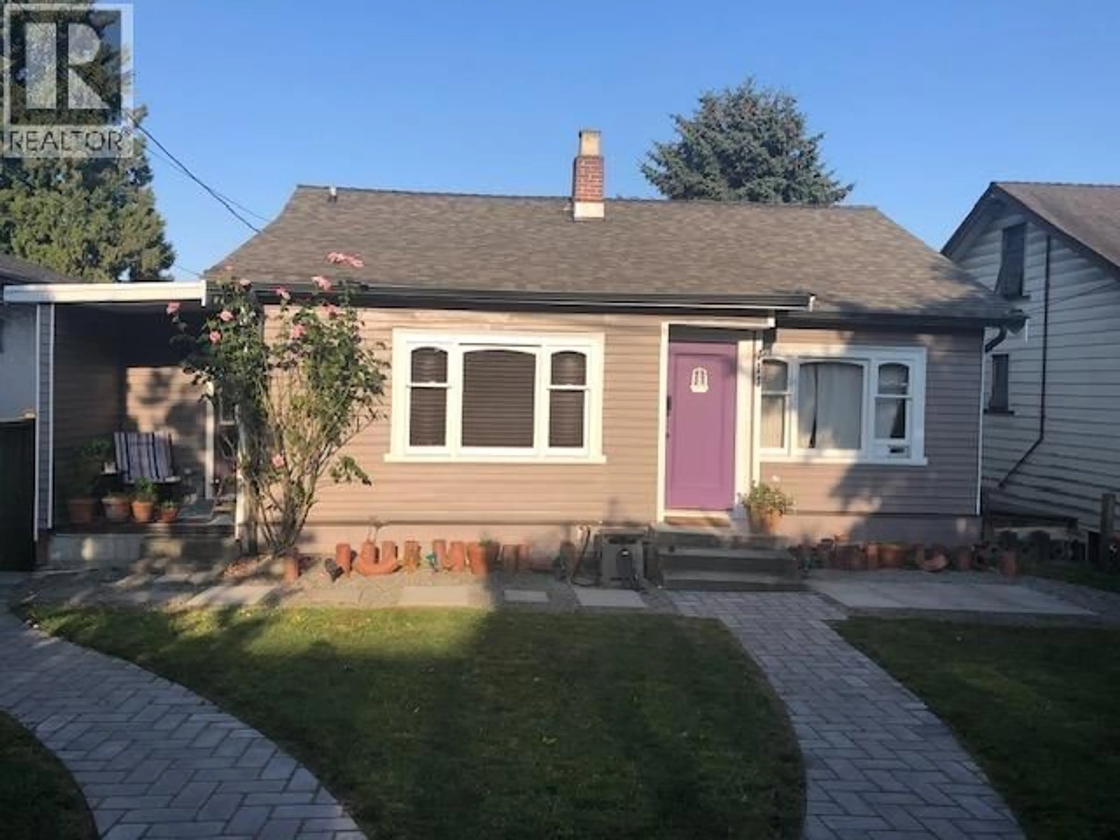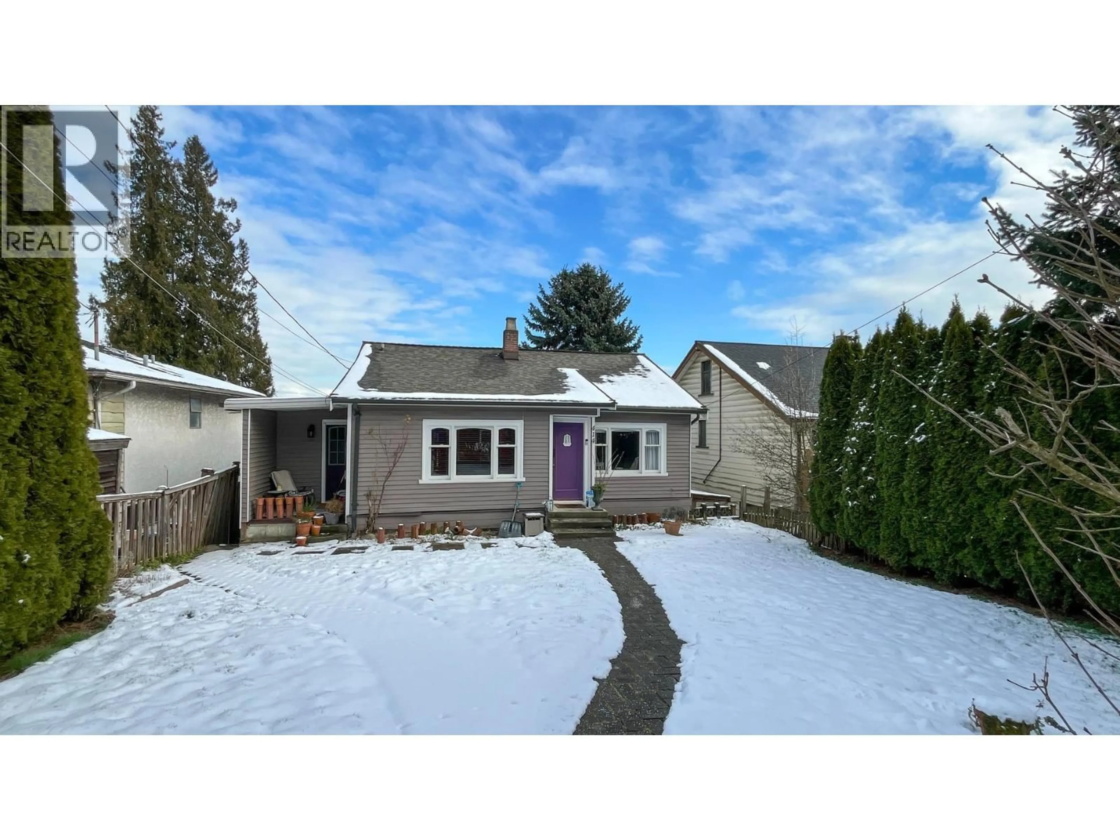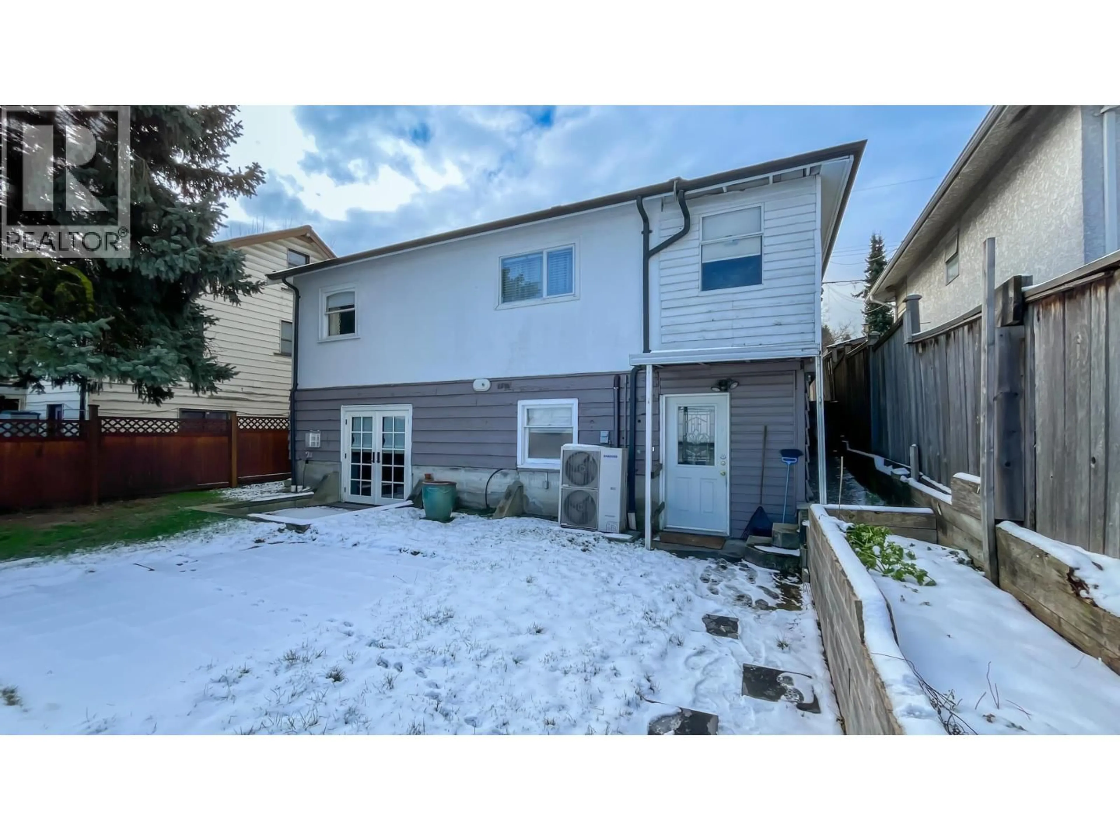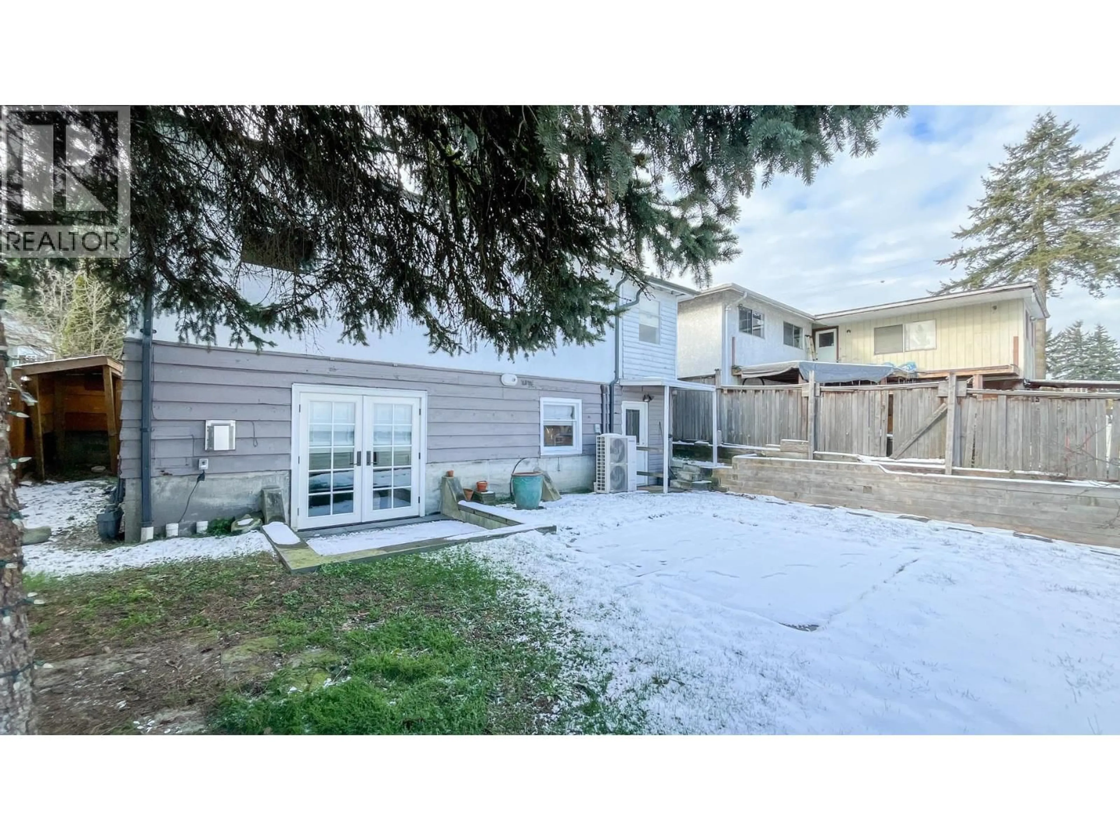414 WILSON STREET, New Westminster, British Columbia V3L3R6
Contact us about this property
Highlights
Estimated valueThis is the price Wahi expects this property to sell for.
The calculation is powered by our Instant Home Value Estimate, which uses current market and property price trends to estimate your home’s value with a 90% accuracy rate.Not available
Price/Sqft$726/sqft
Monthly cost
Open Calculator
Description
Welcome to this enchanting two-level bungalow-style home, where timeless charm meets modern versatility. Perfect for cozy living or a savvy investment opportunity. This property offers a lifestyle brimming with character and convenience.Step into the main level and be captivated by the beautifully renovated open-concept kitchen, featuring exposed brick, rustic wood beams, and original hardwood floors that radiate warmth and elegance. The updated basement is a showstopper, thoughtfully transformed into a stylish and functional space. Nestled in a prime location, just a 10-minute stroll to the SkyTrain and nearby parks, this home is a dream for hospital staff, commuters, and anyone seeking the perfect balance. Bonus:the office can easily double as a 4th bedroom & "downdraft stove range". (id:39198)
Property Details
Interior
Features
Exterior
Parking
Garage spaces -
Garage type -
Total parking spaces 3
Property History
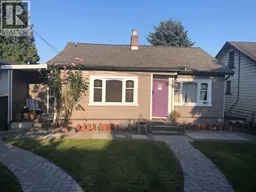 32
32
