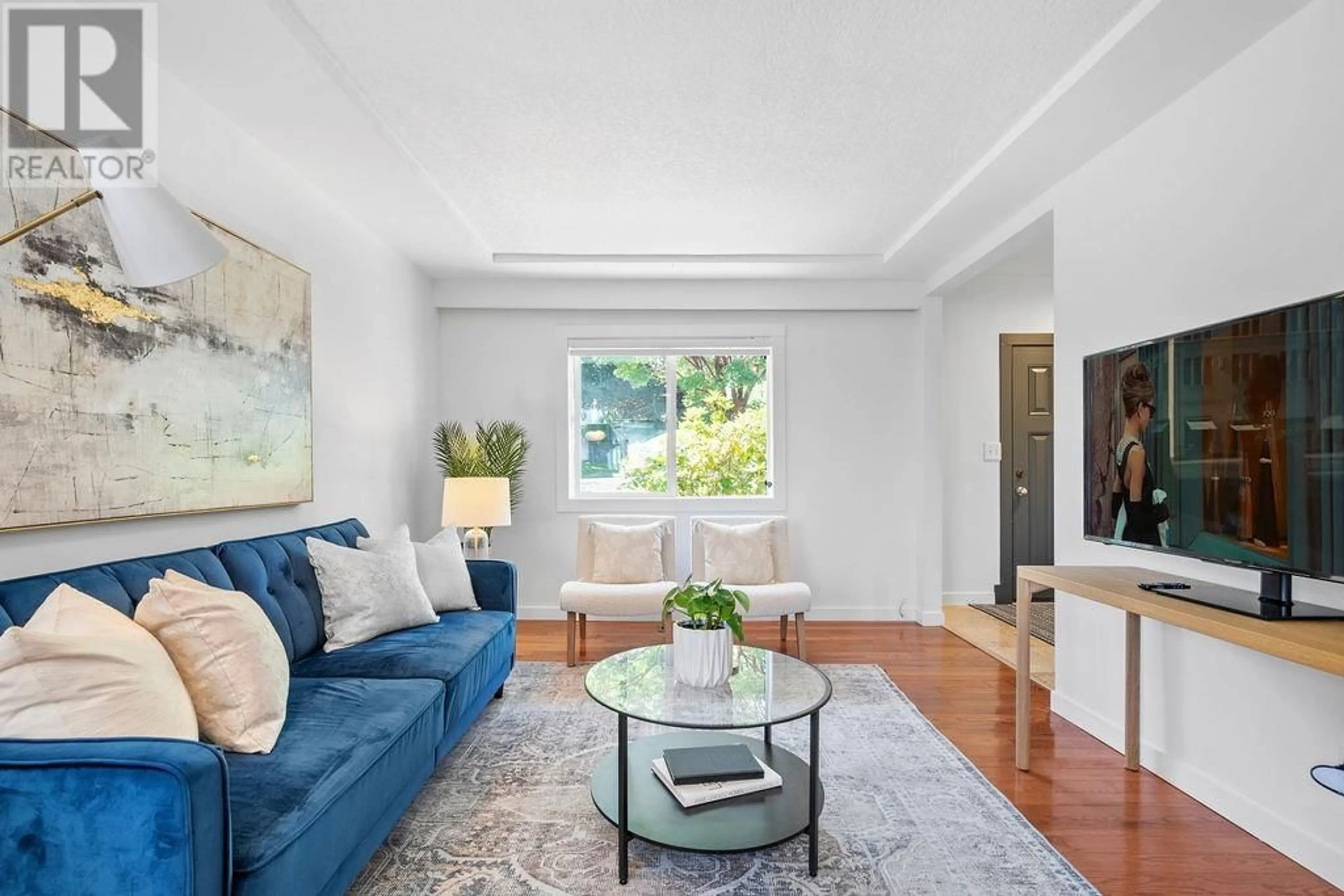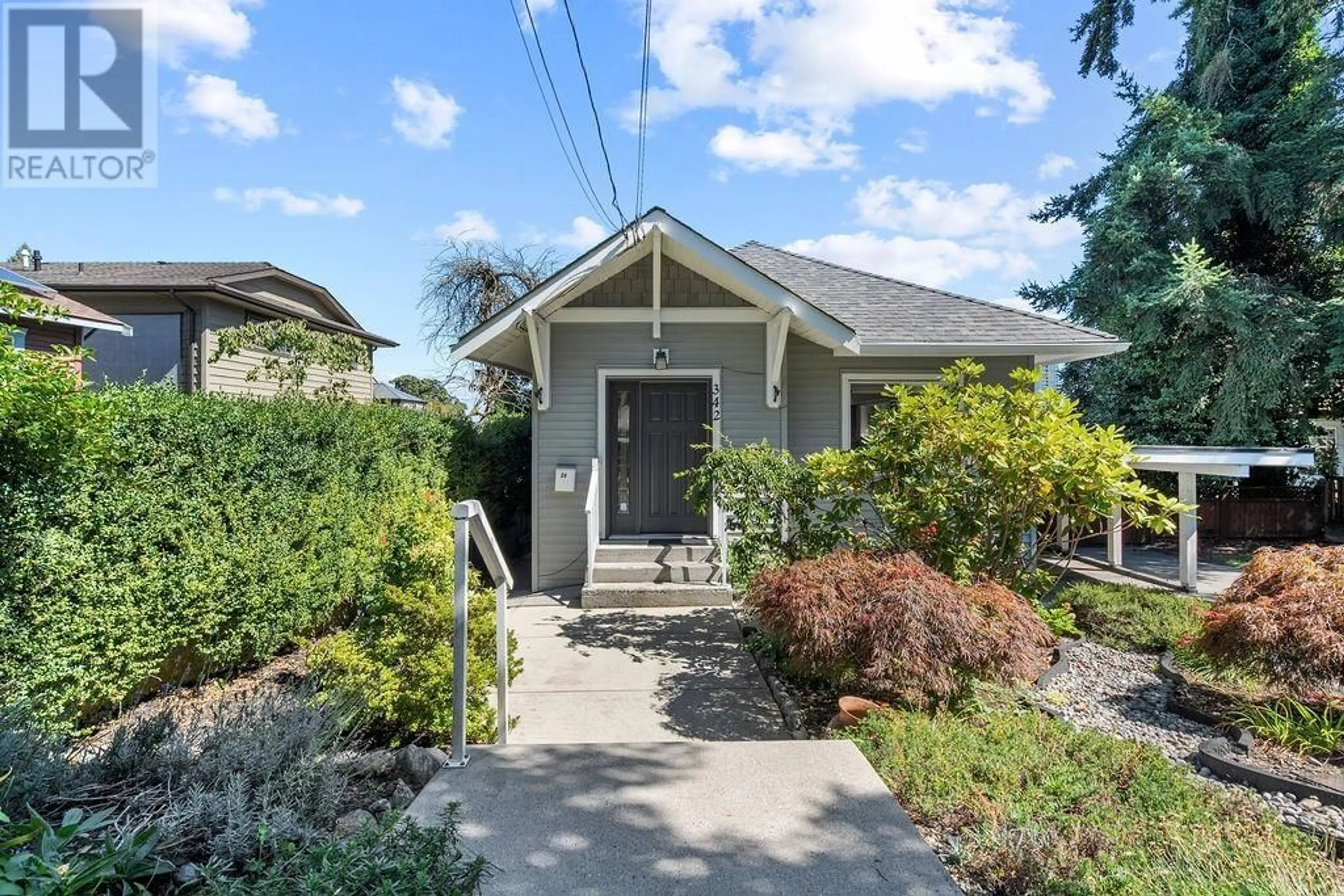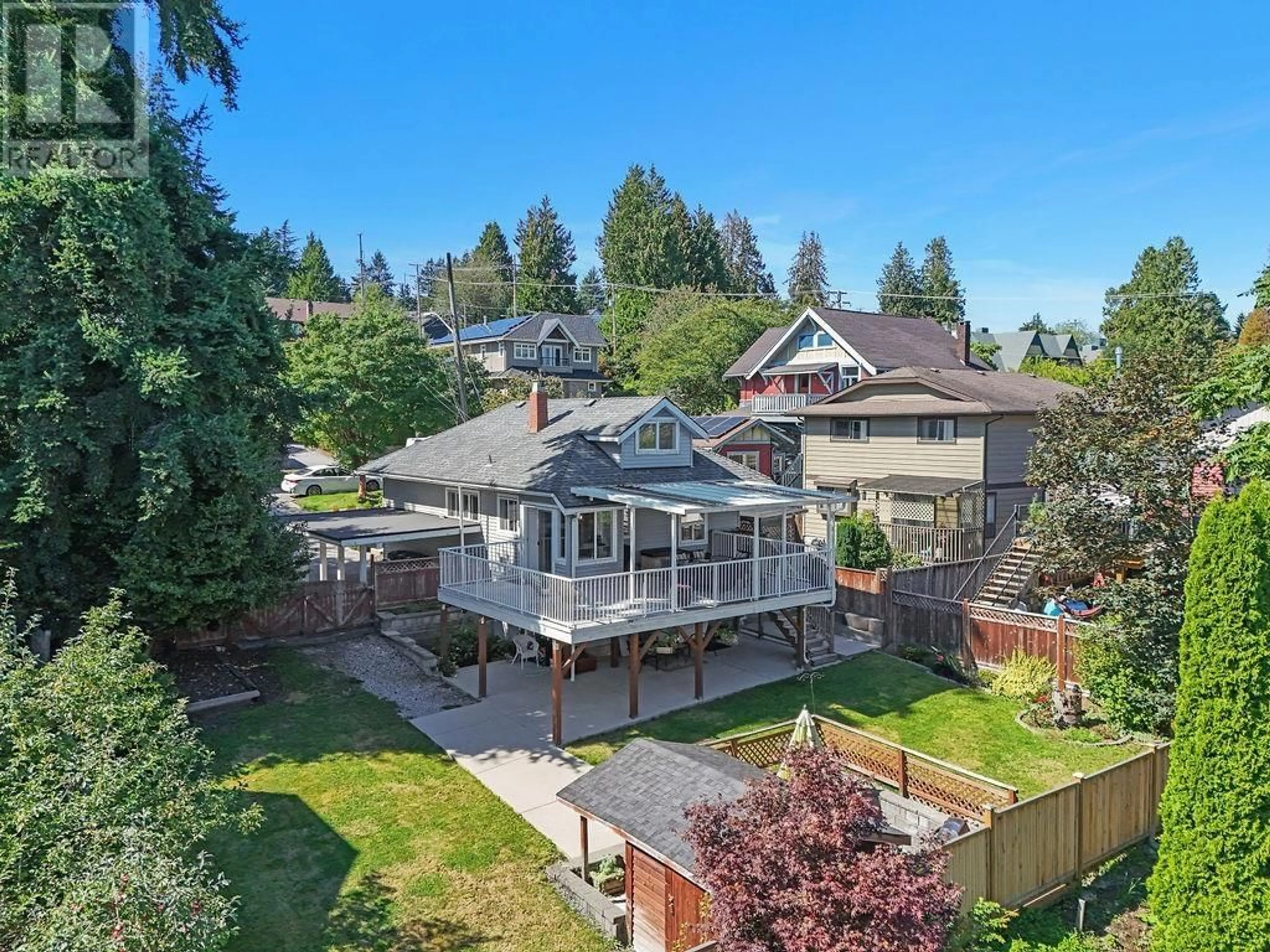342 BLAIR AVENUE, New Westminster, British Columbia V3L4A2
Contact us about this property
Highlights
Estimated ValueThis is the price Wahi expects this property to sell for.
The calculation is powered by our Instant Home Value Estimate, which uses current market and property price trends to estimate your home’s value with a 90% accuracy rate.Not available
Price/Sqft$852/sqft
Est. Mortgage$6,441/mo
Tax Amount (2023)$6,233/yr
Days On Market9 days
Description
New West's BEST value! Welcome to this beautifully updated 4 bedroom home in desirable Sapperton! This home features 2 bedrooms up w/an airy & open living/dining space, kitchen w/brick features, an OVERSIZED 6362sf lot, a spacious loft ideal for storage/play area (not incl in the square footage), & a massive sundeck to enjoy great city views! Updates include vinyl siding & windows, roof & gutters, furnace, kitchen & bath upgrades & more! Downstairs features a 2-bedroom mortgage helper/in-law suite w/kitchen, separate entrance, separate laundry, walk-in closet, & a large outdoor patio w/a fenced, private yard! Steps to Richard McBride (K-5), Ecole Glenbrooke, Sapperton Park, Royal Columbian Hospital, shops at the Brewery District, & a 10-min walk to Skytrain! Priced $134,000 below assessed! (id:39198)
Property Details
Interior
Features
Exterior
Parking
Garage spaces -
Garage type -
Total parking spaces 4
Property History
 34
34



