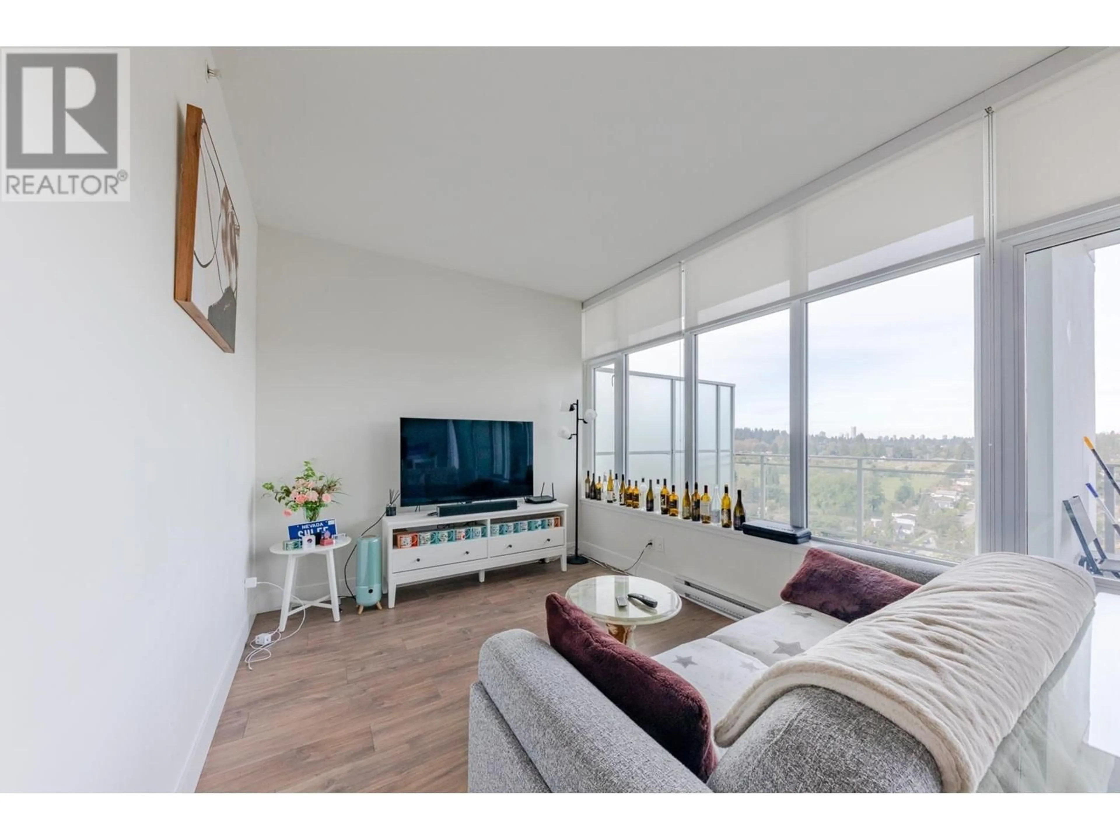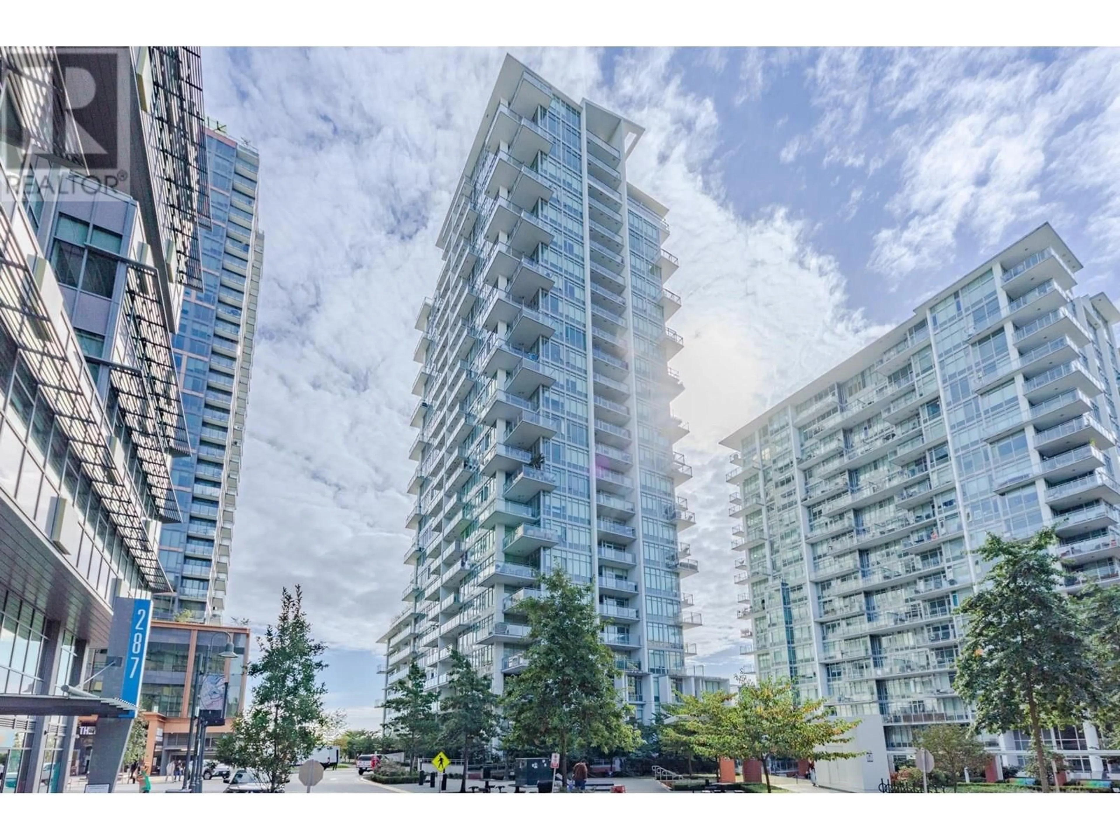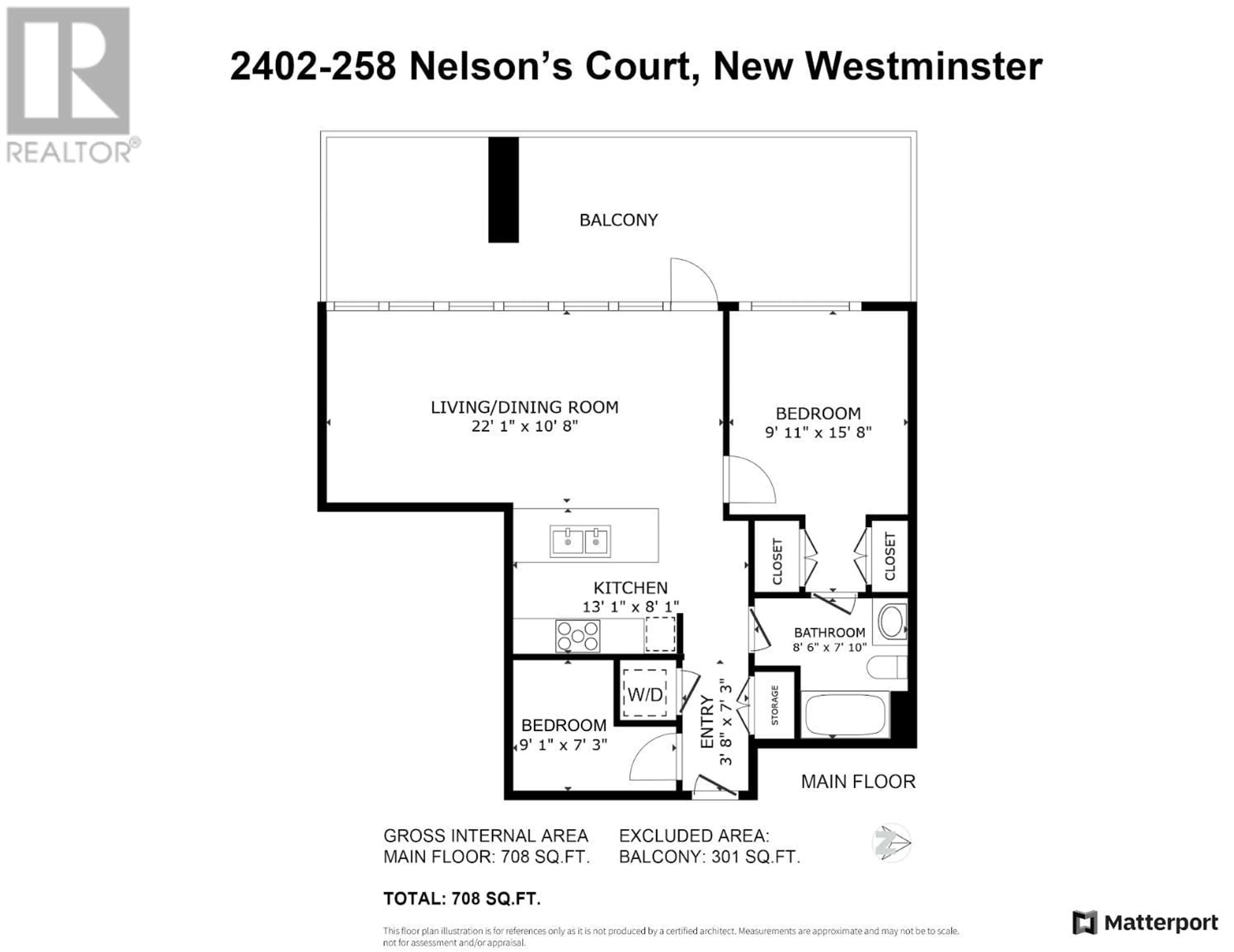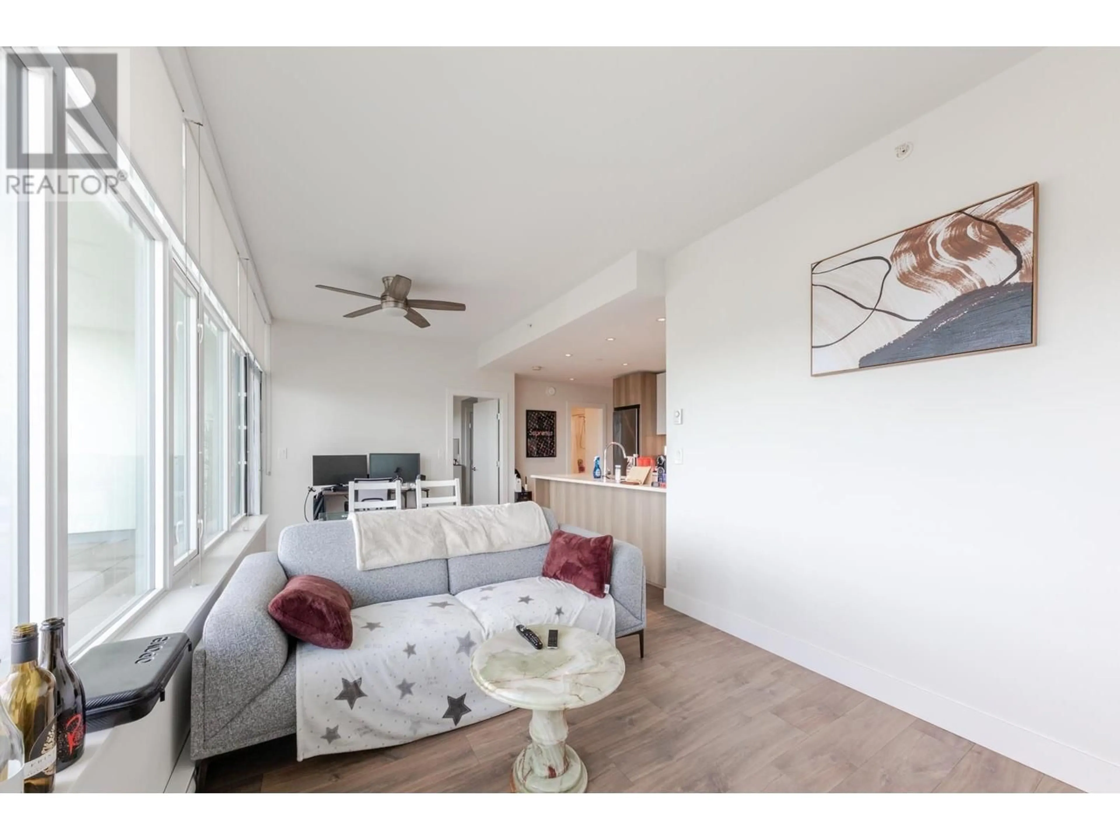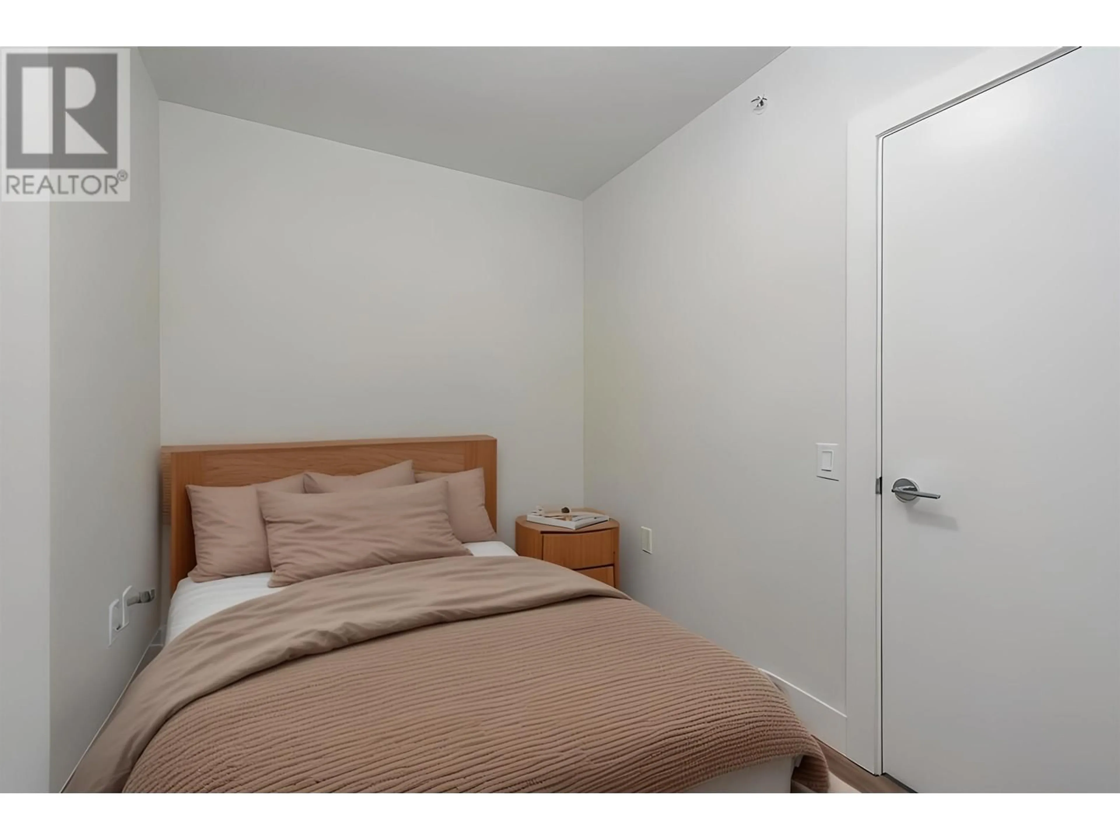2402 - 258 NELSON'S COURT, New Westminster, British Columbia V3L0J9
Contact us about this property
Highlights
Estimated ValueThis is the price Wahi expects this property to sell for.
The calculation is powered by our Instant Home Value Estimate, which uses current market and property price trends to estimate your home’s value with a 90% accuracy rate.Not available
Price/Sqft$849/sqft
Est. Mortgage$2,576/mo
Maintenance fees$436/mo
Tax Amount (2023)$2,747/yr
Days On Market25 days
Description
Stunning Jr.2 bed condo located on the 24th floor (Only 6 units on this floor) of "The Columbia" in the vibrant Brewery District by Wesgroup. This 706 sqft Move -in-ready home boasts partial water and mountain views, close to 300 SQFT Terrace space, open-concept living, and modern finishes. Enjoy a short walk to Sapperton Skytrain, Save-on-Foods, Royal Columbian Hospital, and restaurants. Enjoy a huge 10,000 sqft clubhouse with a full gym, tennis court, and many others. Perfect for those seeking urban living with a blend of comfort and style. (id:39198)
Property Details
Interior
Features
Exterior
Parking
Garage spaces -
Garage type -
Total parking spaces 1
Condo Details
Amenities
Exercise Centre, Laundry - In Suite
Inclusions
Property History
 38
38
