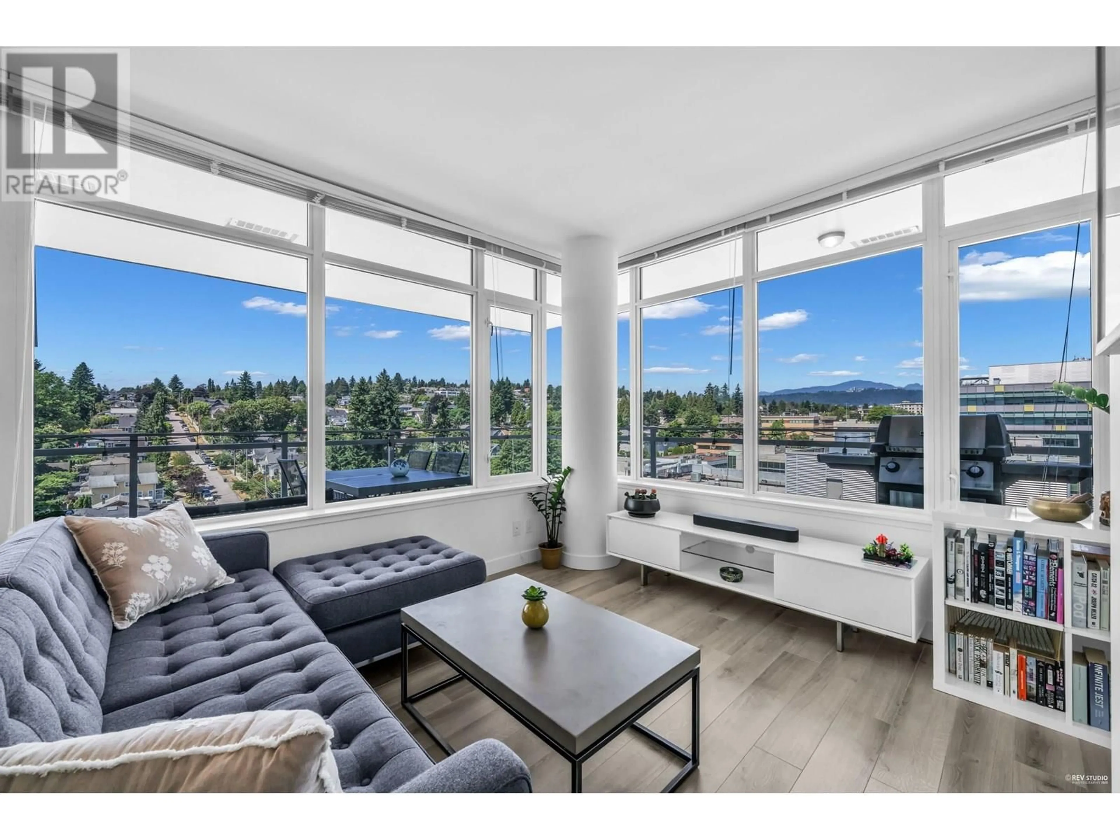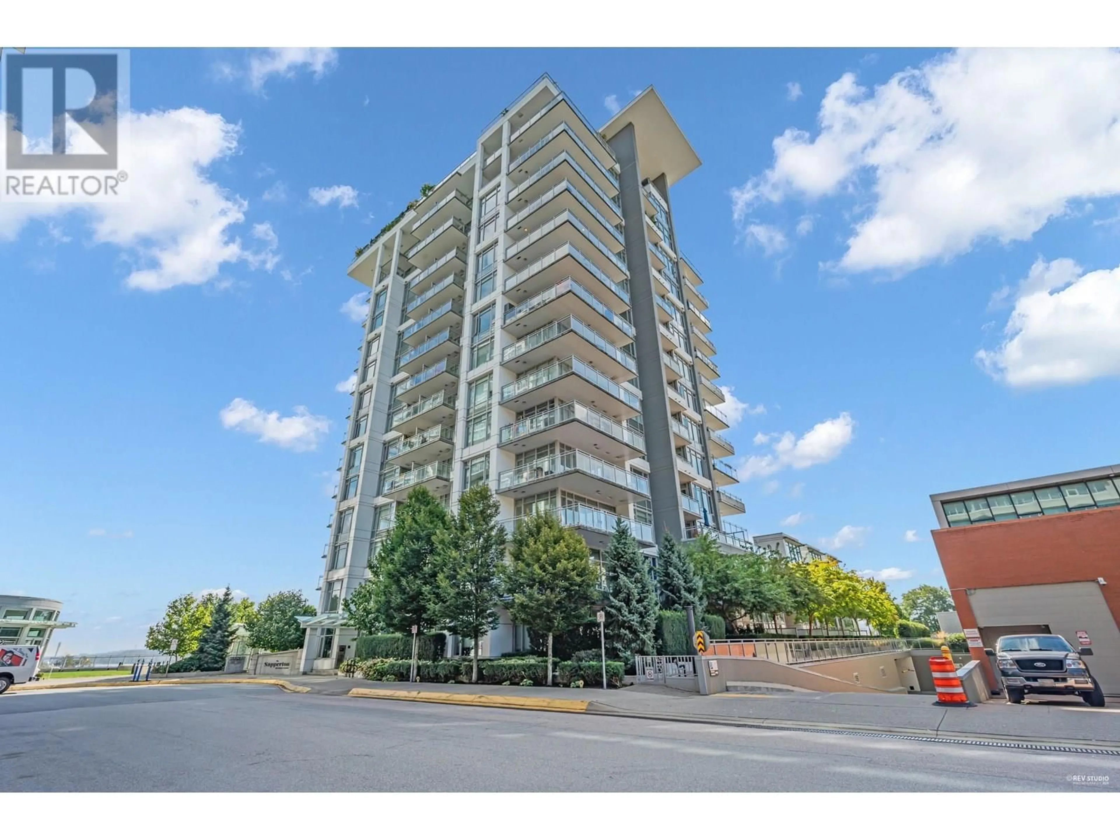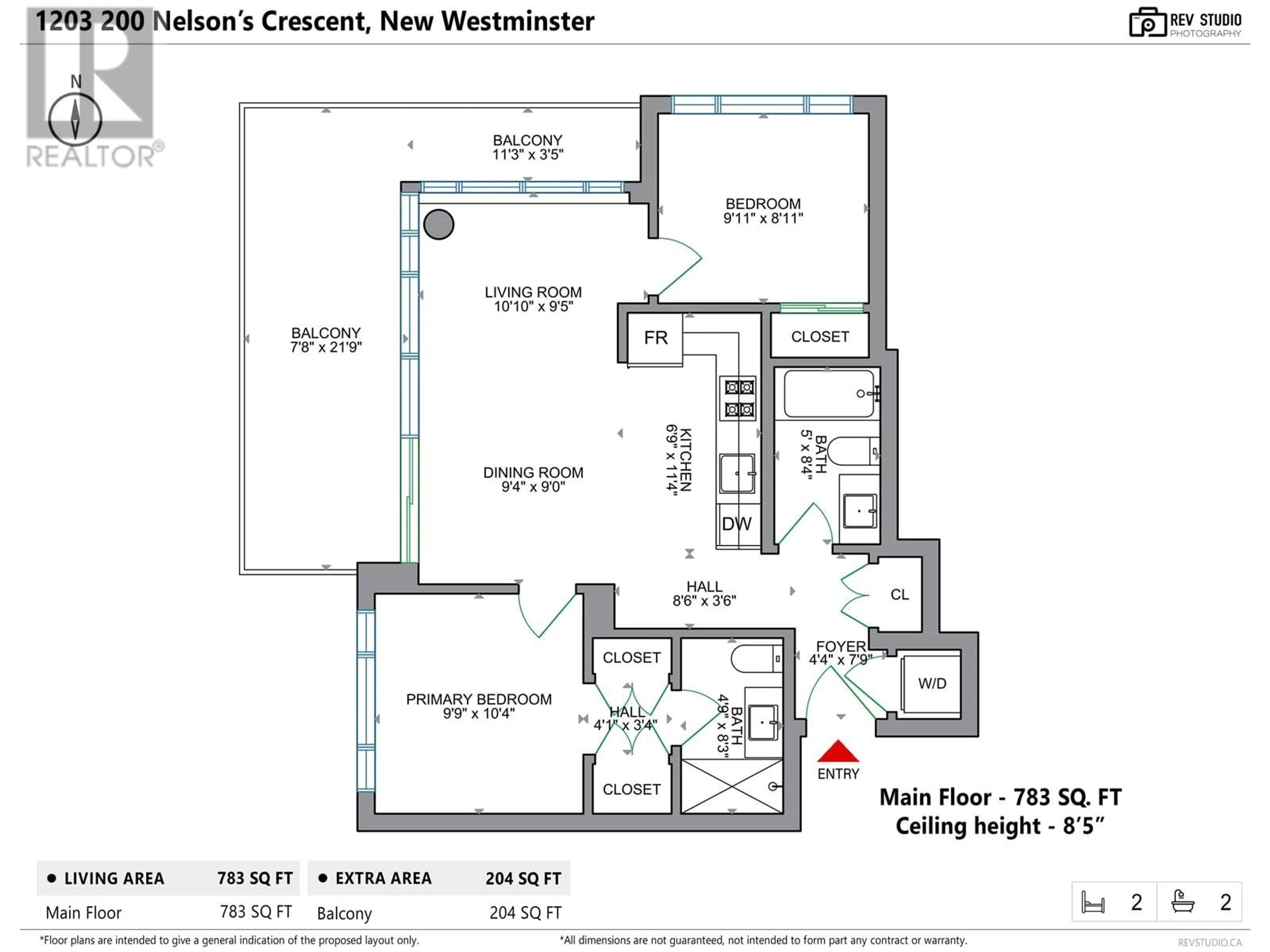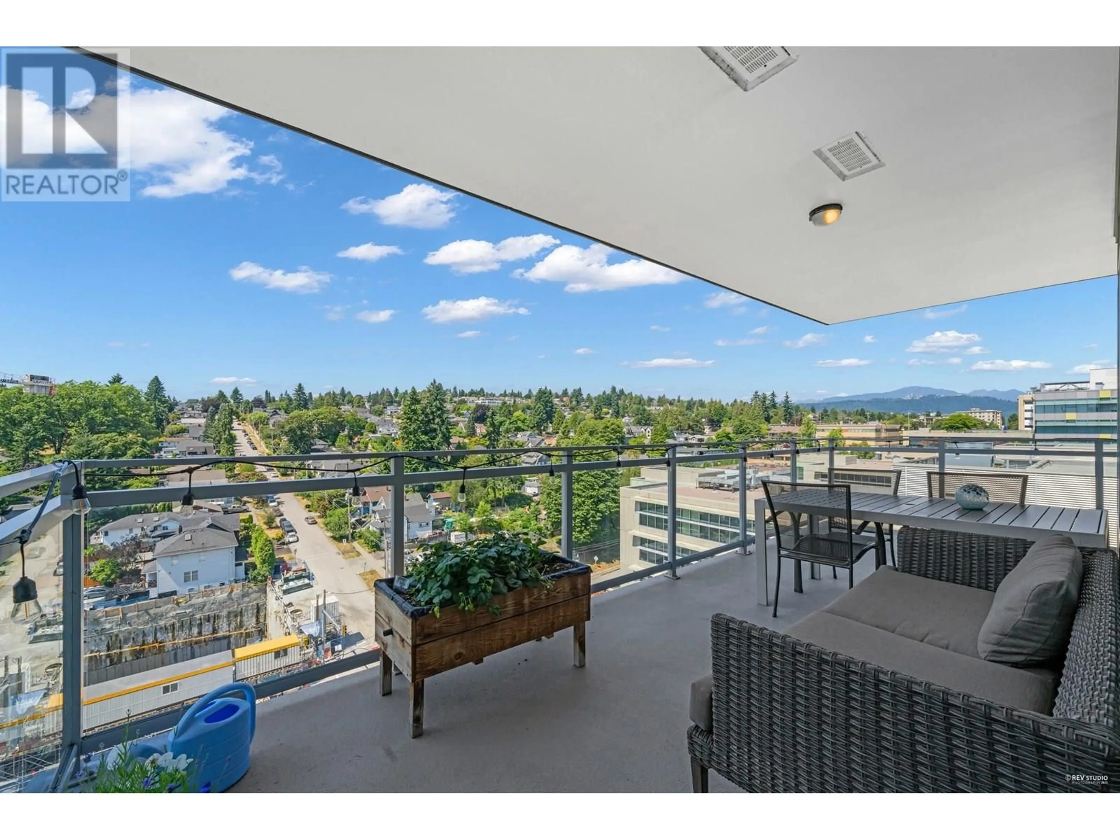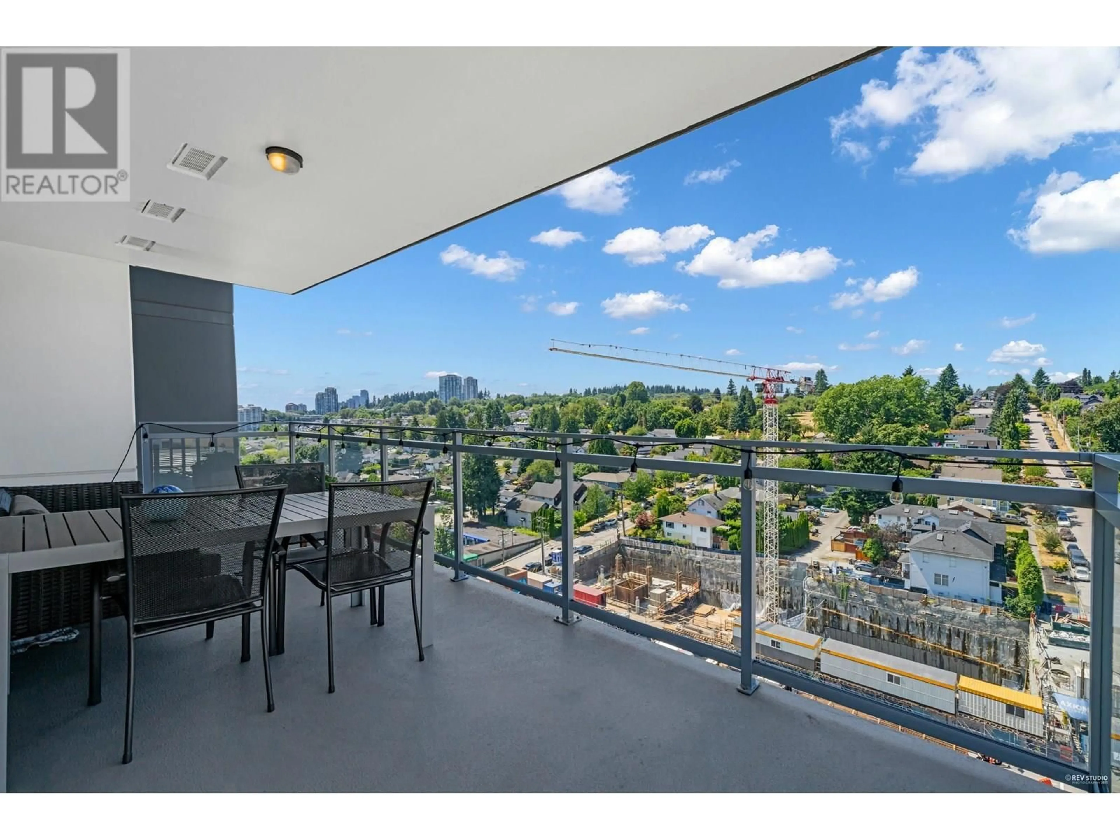1203 - 200 NELSON'S CRESCENT, New Westminster, British Columbia V3L0H4
Contact us about this property
Highlights
Estimated valueThis is the price Wahi expects this property to sell for.
The calculation is powered by our Instant Home Value Estimate, which uses current market and property price trends to estimate your home’s value with a 90% accuracy rate.Not available
Price/Sqft$823/sqft
Monthly cost
Open Calculator
Description
THE SAPPERTON - in New West´s Brewery District - Gorgeous, 2bed/2bath corner suite on the 12th floor with a fantastic 200+ sq ft. NORTH WEST wrap around balcony and mountain views. Bright, great floor plan with separated bedrooms. BONUS: This suite comes with a HUGE storage locker. Full size appl's incl 5 burner gas stove, under mount sink, quartz counters & recessed lighting. A 1,000 square ft rooftop terrace-BBQ, fireplace & lounge areas. A 10,000 square ft multi-storey amenity center that offers a (state of the art) fully equipped gym overlooking Brunette Ave, squash court, sauna & steam. Ideal location with skytrain steps away. 2 blks: Royal Columbian Hospital, Save On foods, TD Bank, Shoppers, Browns Social House, Cafe's & Childcare Centres. 2 pets allowed, 1 parking stall. (id:39198)
Property Details
Interior
Features
Exterior
Parking
Garage spaces -
Garage type -
Total parking spaces 1
Condo Details
Amenities
Exercise Centre, Laundry - In Suite
Inclusions
Property History
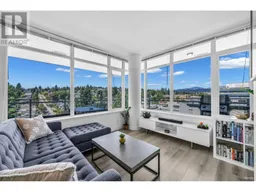 27
27
