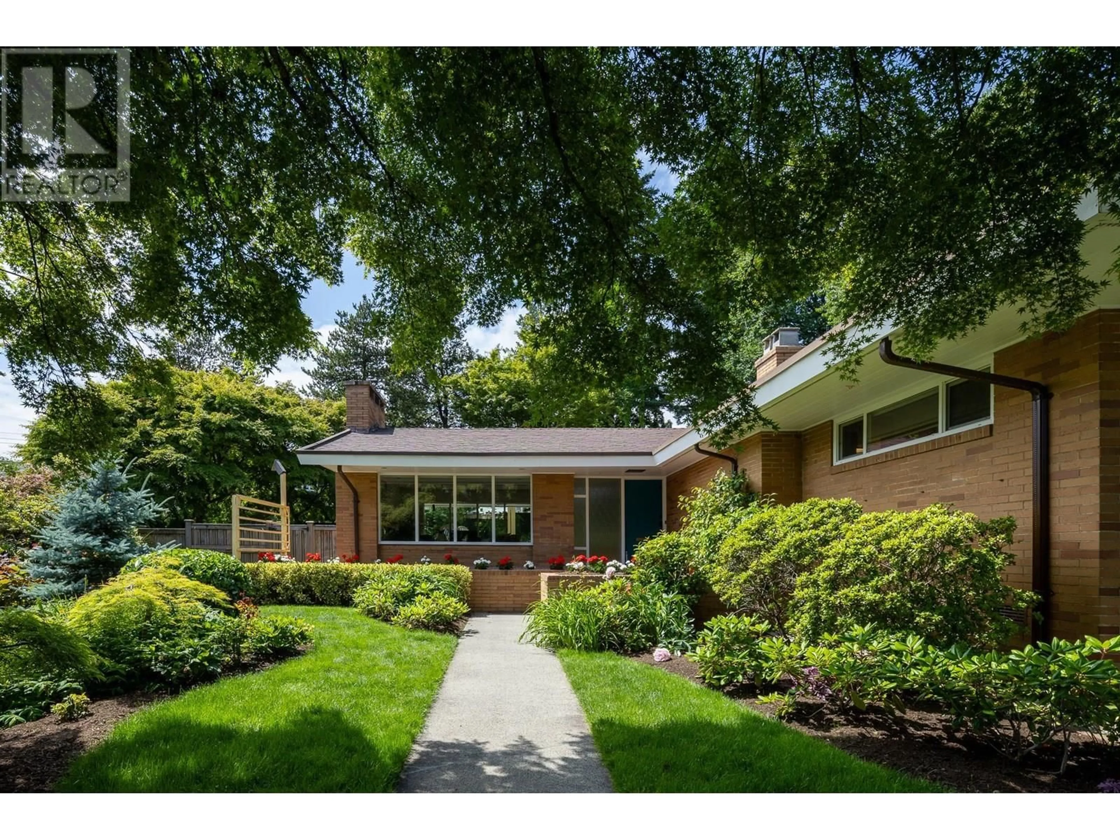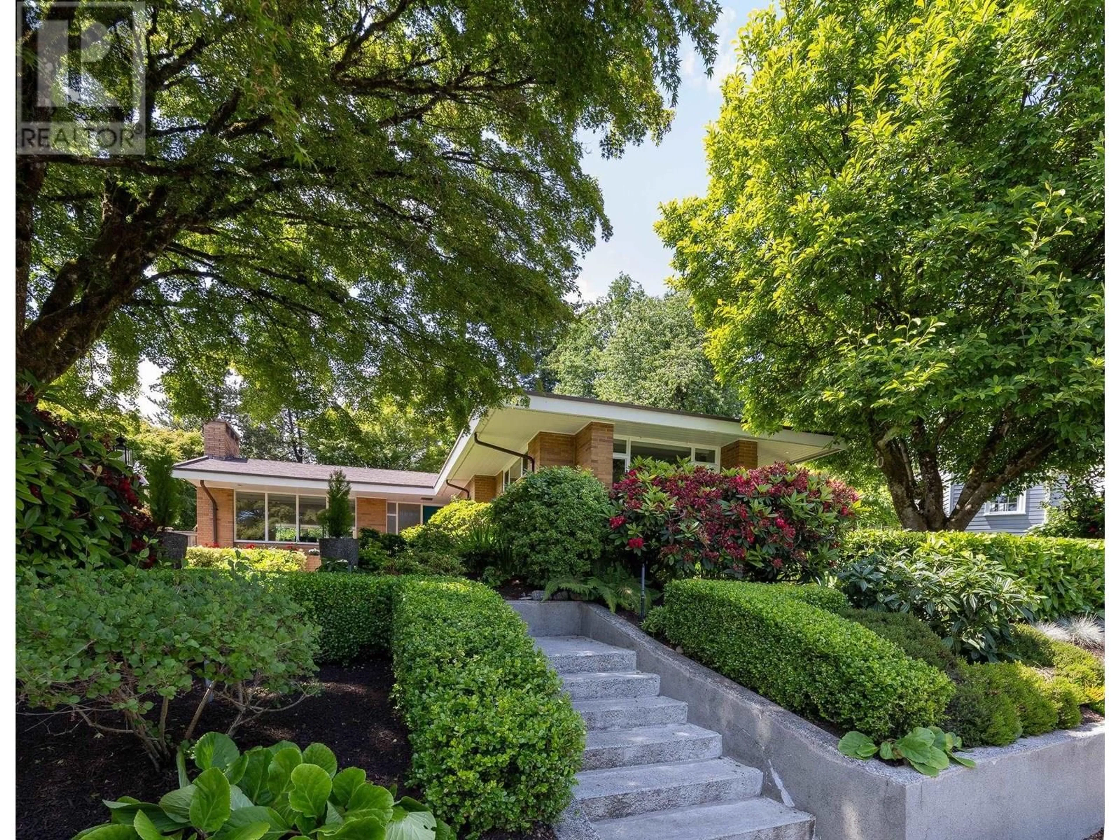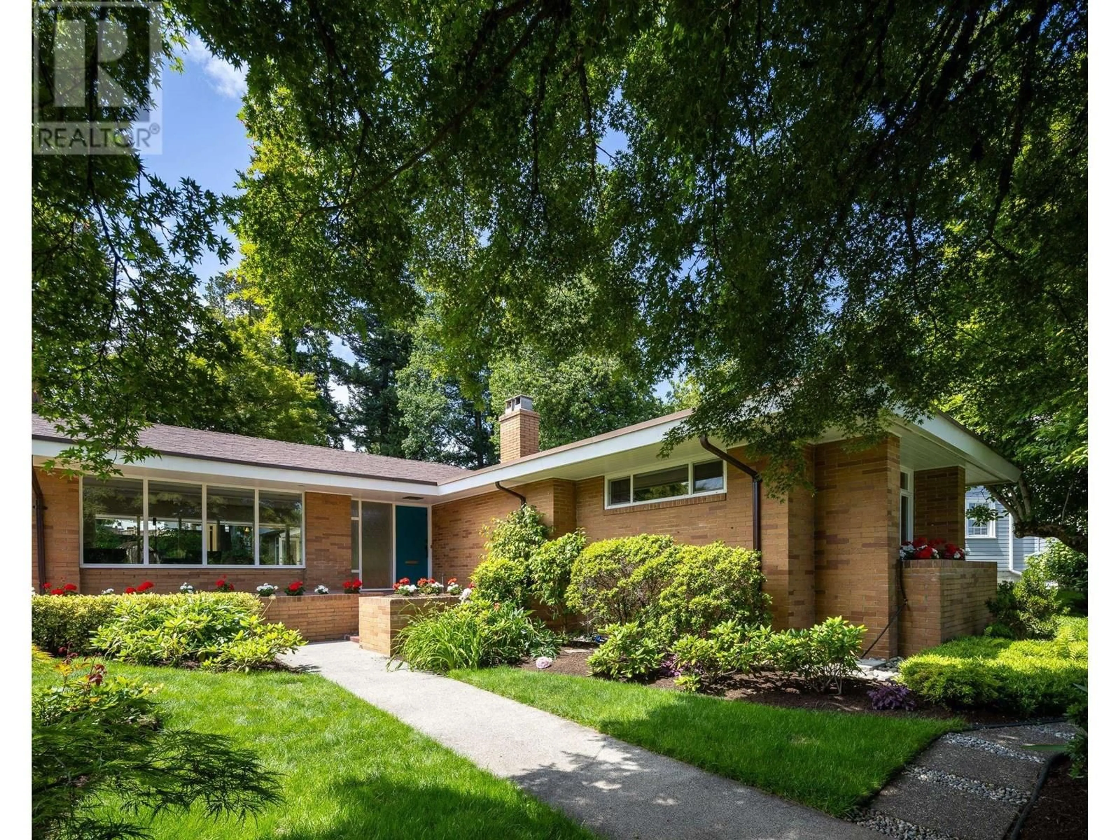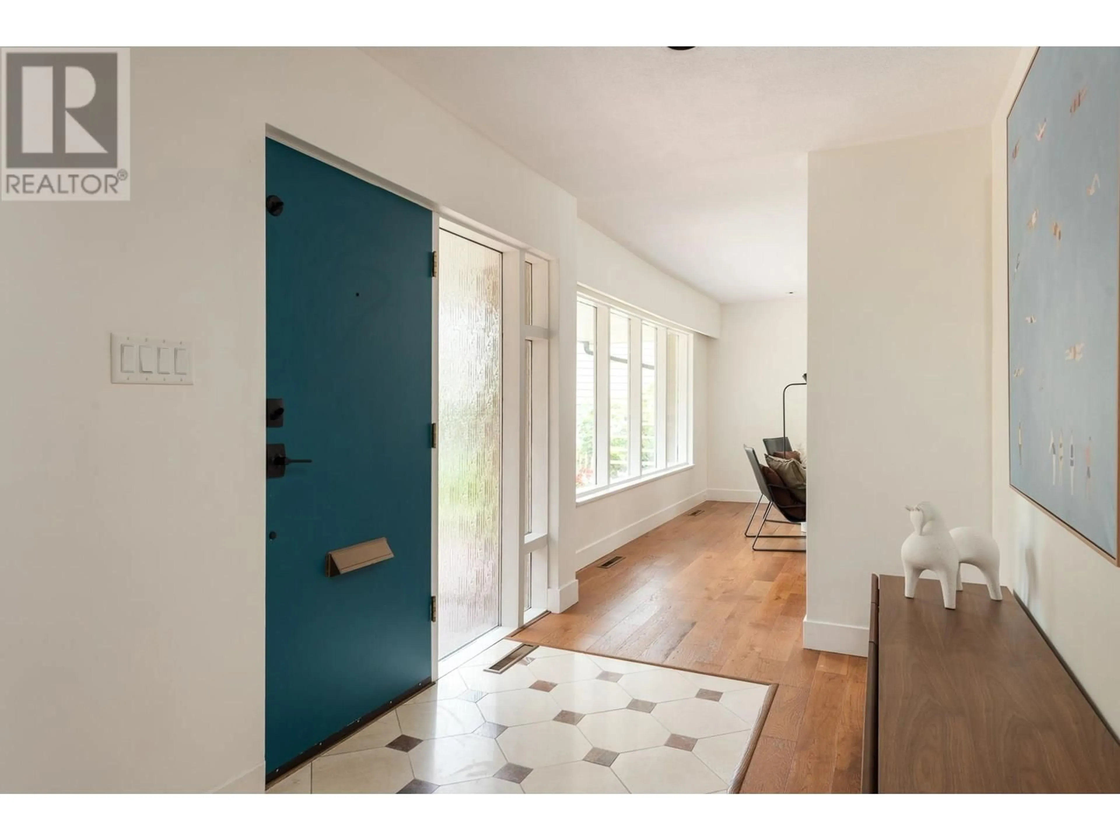109 COLLEGE COURT, New Westminster, British Columbia V3L1K8
Contact us about this property
Highlights
Estimated valueThis is the price Wahi expects this property to sell for.
The calculation is powered by our Instant Home Value Estimate, which uses current market and property price trends to estimate your home’s value with a 90% accuracy rate.Not available
Price/Sqft$743/sqft
Monthly cost
Open Calculator
Description
MID-CENTURY MODERN in QUEEN´S PARK. Nestled on a 1/4-acre lot on coveted College Court cul-de-sac, this modernist gem offers more than 3,700 sqft of living space with 4 bdrms + 3 full baths. Built in 1954 and designed by Sharp, Thompson, Berwick and Pratt (the origin of famed architects Ron Thom and Arthur Erickson), the sprawling light-filled main floor that offers classic mid-century design, from the lg open concept living/dining rooms with a bank of floor-to-ceiling windows overlooking the outdoor courtyard to the bdrms and baths conveniently set apart from the main entertaining spaces. The heart of this home is found in the bright, contemporary kitchen with lg island, 2 ovens and quartz surfacing. Off the kitchen is a spacious family room with vaulted ceiling. A rare find. Showings by appt. (id:39198)
Property Details
Interior
Features
Exterior
Parking
Garage spaces -
Garage type -
Total parking spaces 4
Property History
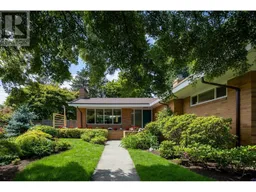 36
36
