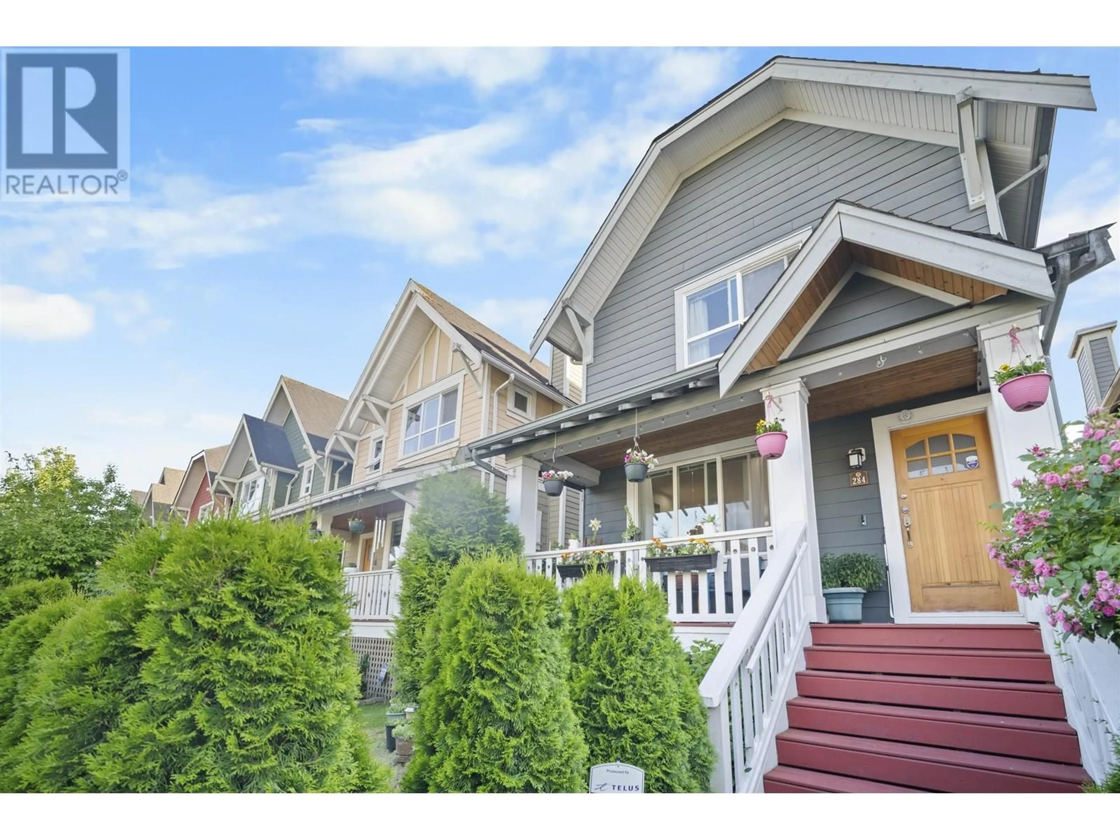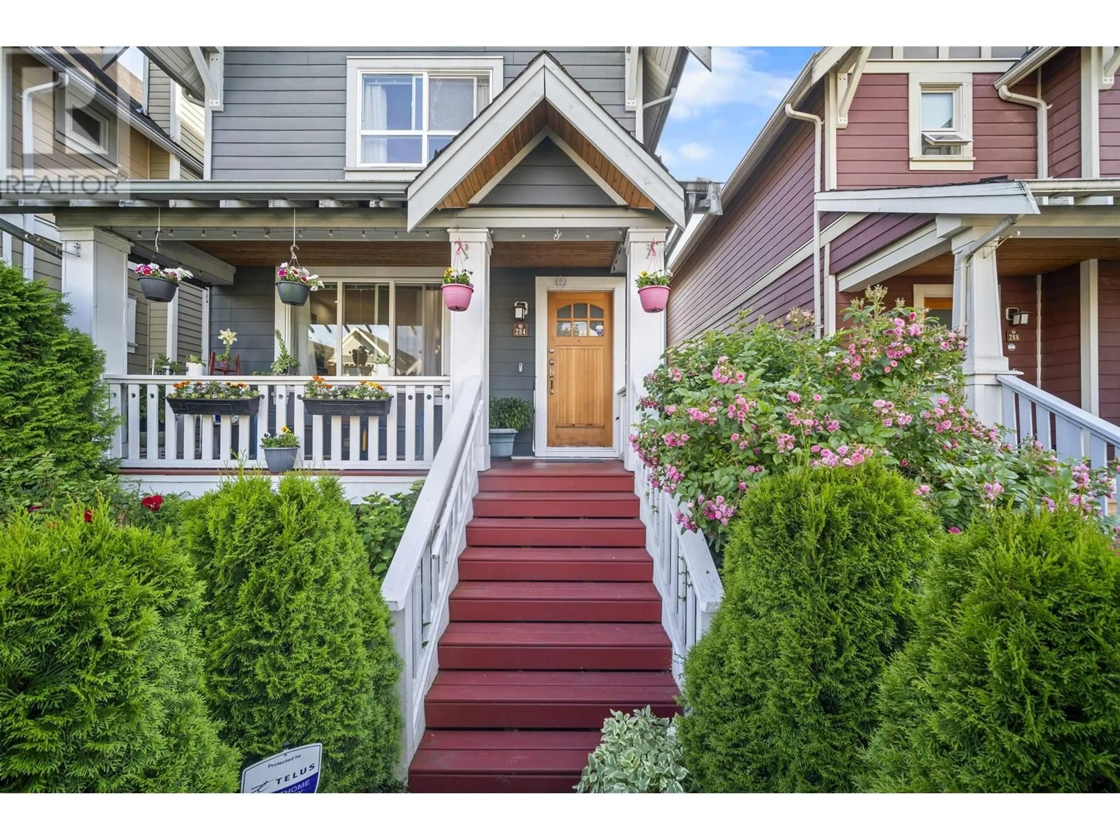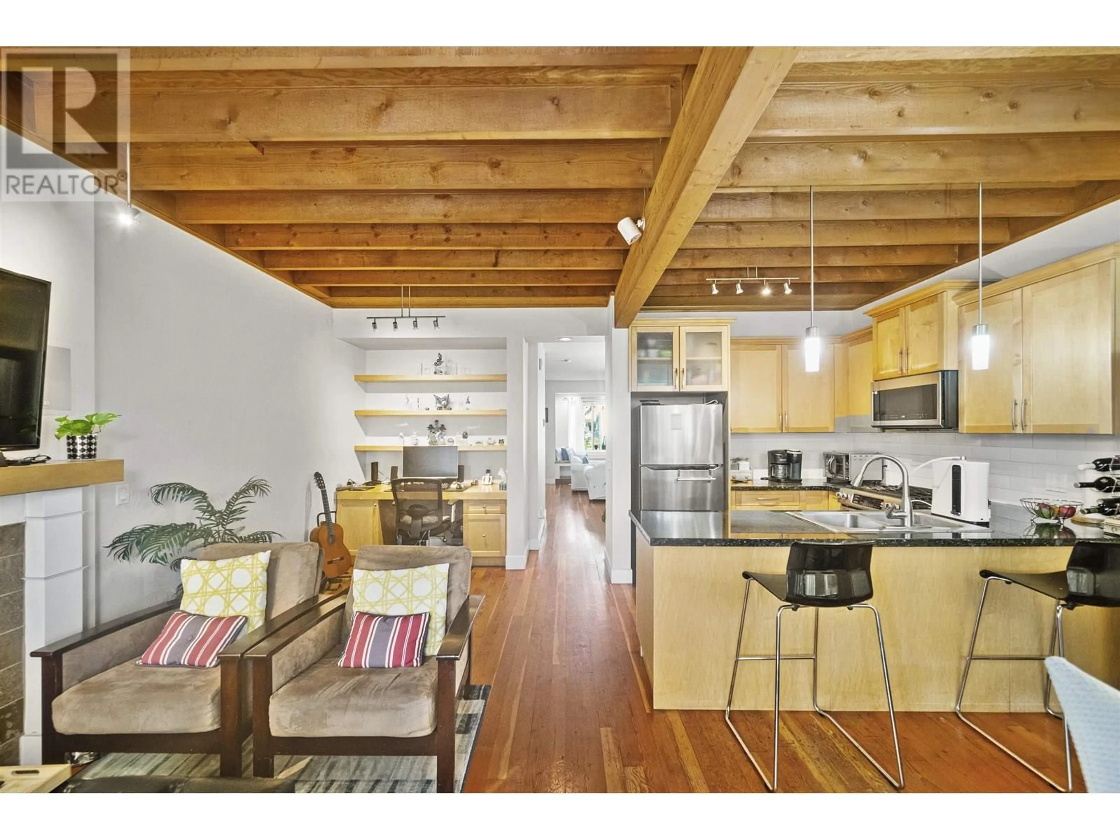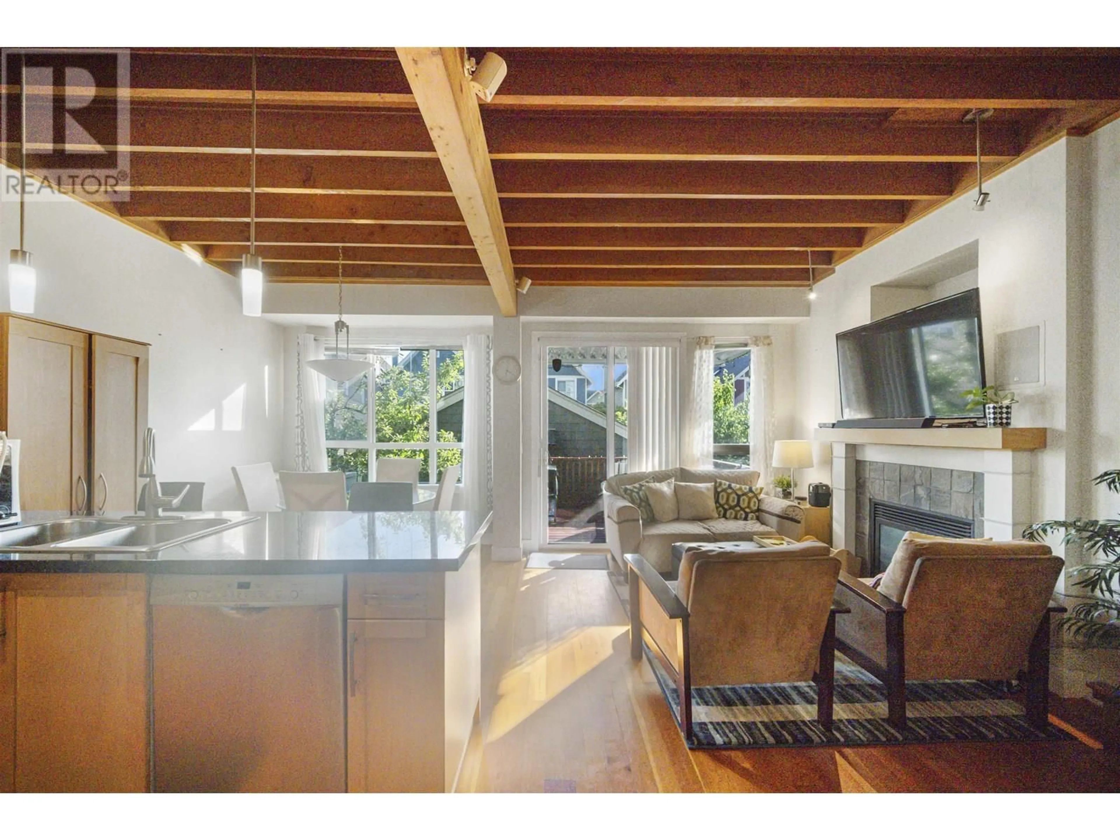284 FURNESS STREET, New Westminster, British Columbia V3M0B4
Contact us about this property
Highlights
Estimated valueThis is the price Wahi expects this property to sell for.
The calculation is powered by our Instant Home Value Estimate, which uses current market and property price trends to estimate your home’s value with a 90% accuracy rate.Not available
Price/Sqft$755/sqft
Monthly cost
Open Calculator
Description
This 4-bedroom, 3-bathroom home blends timeless character with modern comfort. From rich wood flooring to rustic exposed-beam ceilings, every detail radiates warmth and elegance. Thoughtfully cared for by its current owners, the home offers sun-filled living spaces and a versatile layout ideal for families and entertainers alike. Set in the heart of Queensborough, you´ll enjoy a welcoming community, top school catchments (including French Immersion at École Lord Tweedsmuir), and quick access to shops, restaurants, and daily essentials. With a motivated seller and a home full of natural light, positive energy, and charm, this is a rare chance to secure a property that truly feels like home. Don´t miss your opportunity, book your private showing today. (id:39198)
Property Details
Interior
Features
Exterior
Parking
Garage spaces -
Garage type -
Total parking spaces 2
Property History
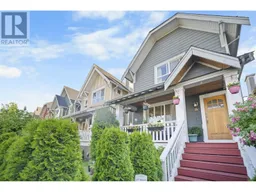 28
28
