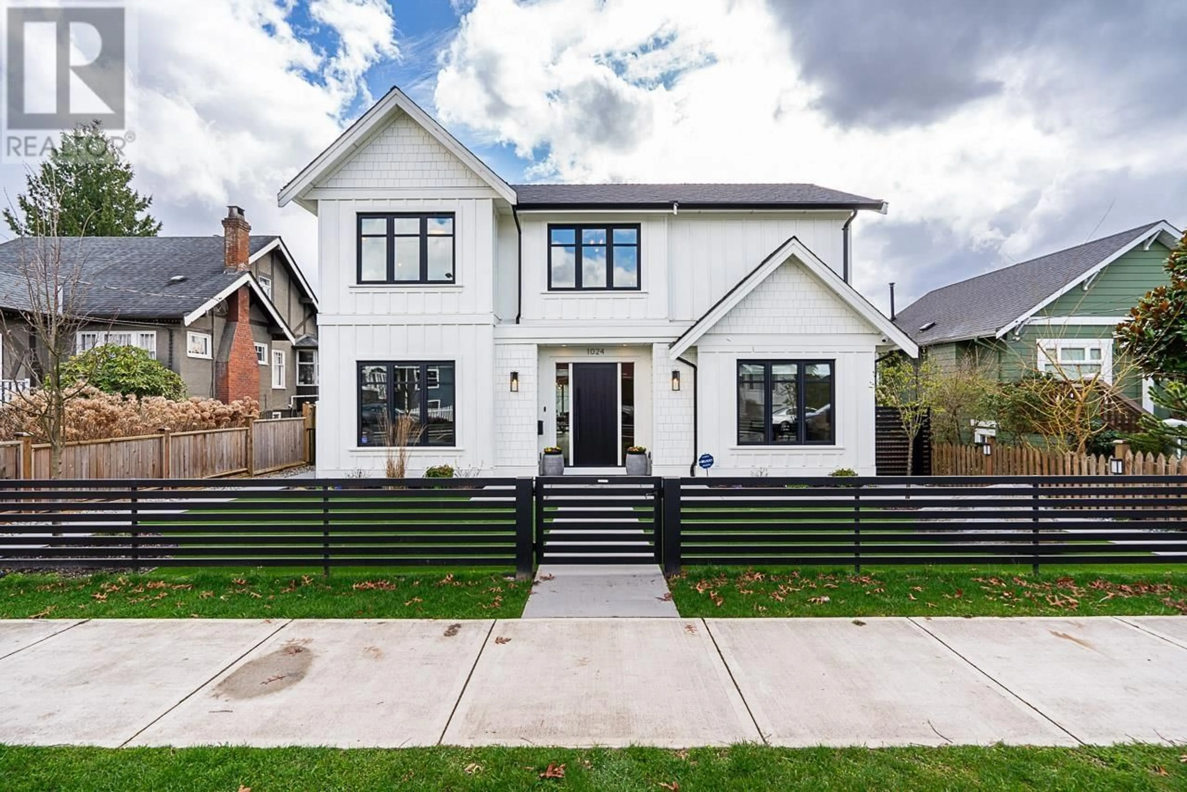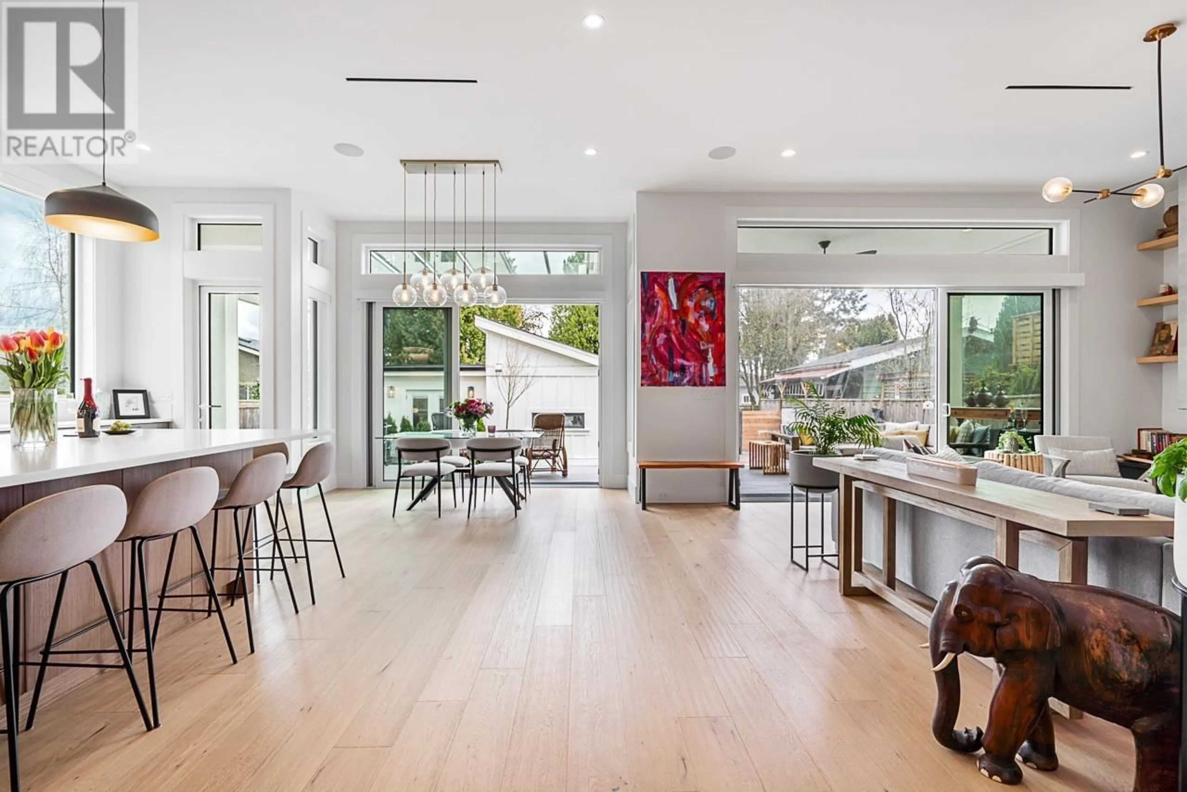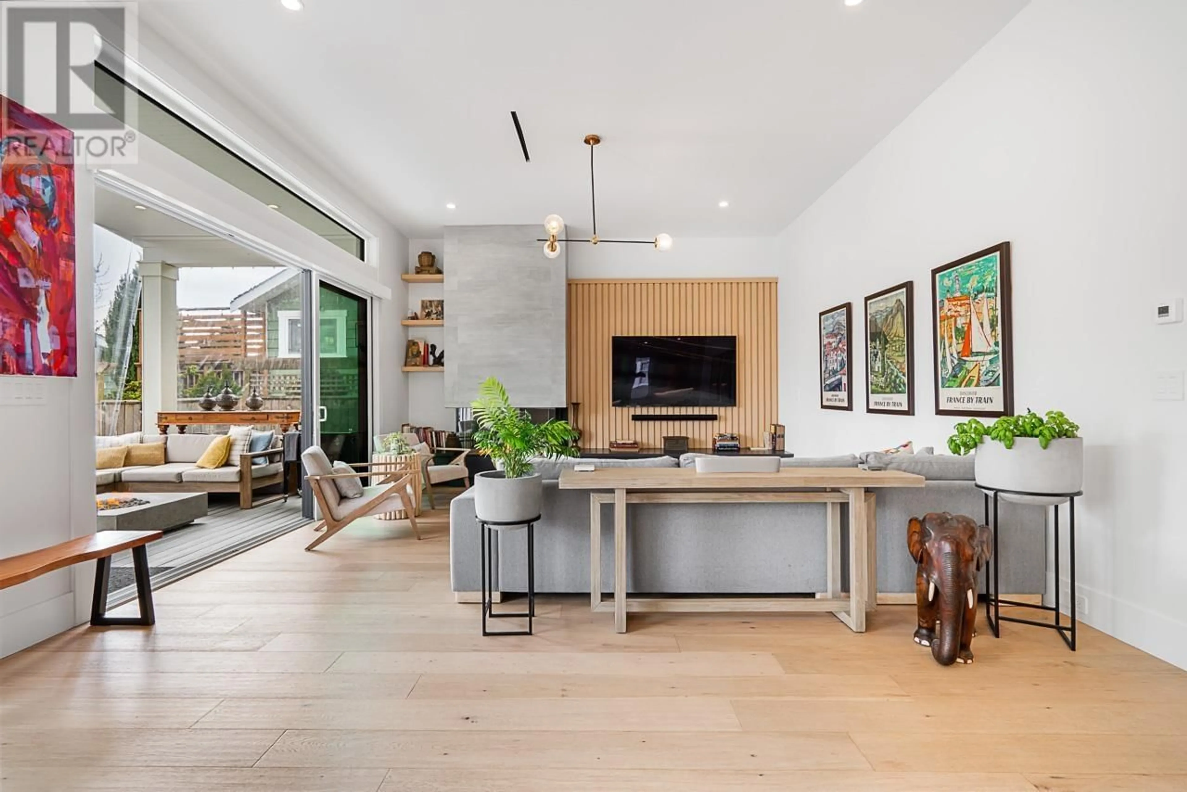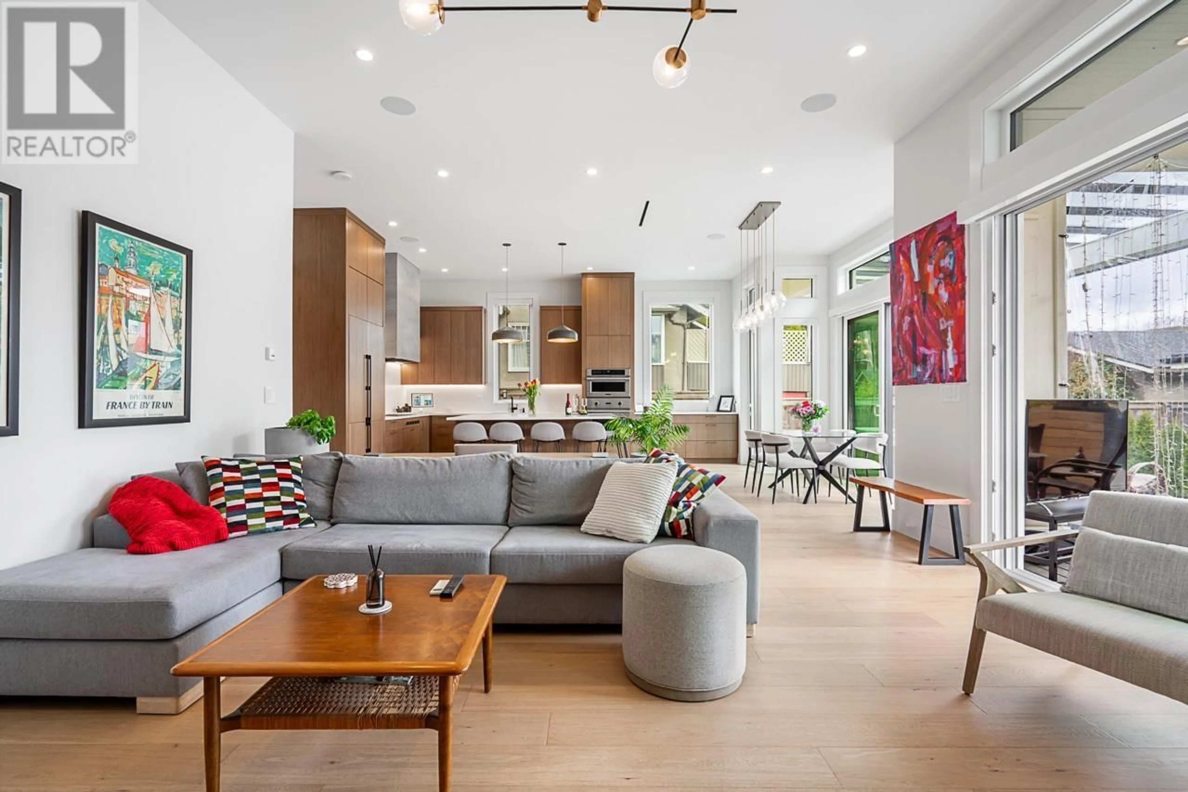1024 LONDON STREET, New Westminster, British Columbia V3M3B8
Contact us about this property
Highlights
Estimated ValueThis is the price Wahi expects this property to sell for.
The calculation is powered by our Instant Home Value Estimate, which uses current market and property price trends to estimate your home’s value with a 90% accuracy rate.Not available
Price/Sqft$646/sqft
Est. Mortgage$13,738/mo
Tax Amount ()-
Days On Market40 days
Description
Located on a quiet, tree-lined street in Moody Park, this 4,379 square ft luxury home includes a 625 square ft laneway house and an authorized basement suite. Designed by an award-winning firm, it offers modern elegance, cutting-edge tech, and top-tier energy efficiency (Step Code 4). Main House Features: 5 beds + office + den, 6 baths Gourmet kitchen, walk-through pantry Indoor/outdoor living w/568sq ft covered patio (infrared heating, gas hookups) Media room, bar, gym, sauna Smart home tech, radiant heating, AC Basement Suite 1 bed + den, 9´ ceilings, private entrance Laneway House (625sq ft) Vaulted ceilings, walk-in closet, AC Close to top schools & amenities. Perfect for Multi-Generational Families! Book your private viewing today! (id:39198)
Property Details
Interior
Features
Exterior
Features
Parking
Garage spaces 2
Garage type Other
Other parking spaces 0
Total parking spaces 2
Property History
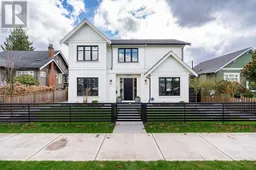 40
40
