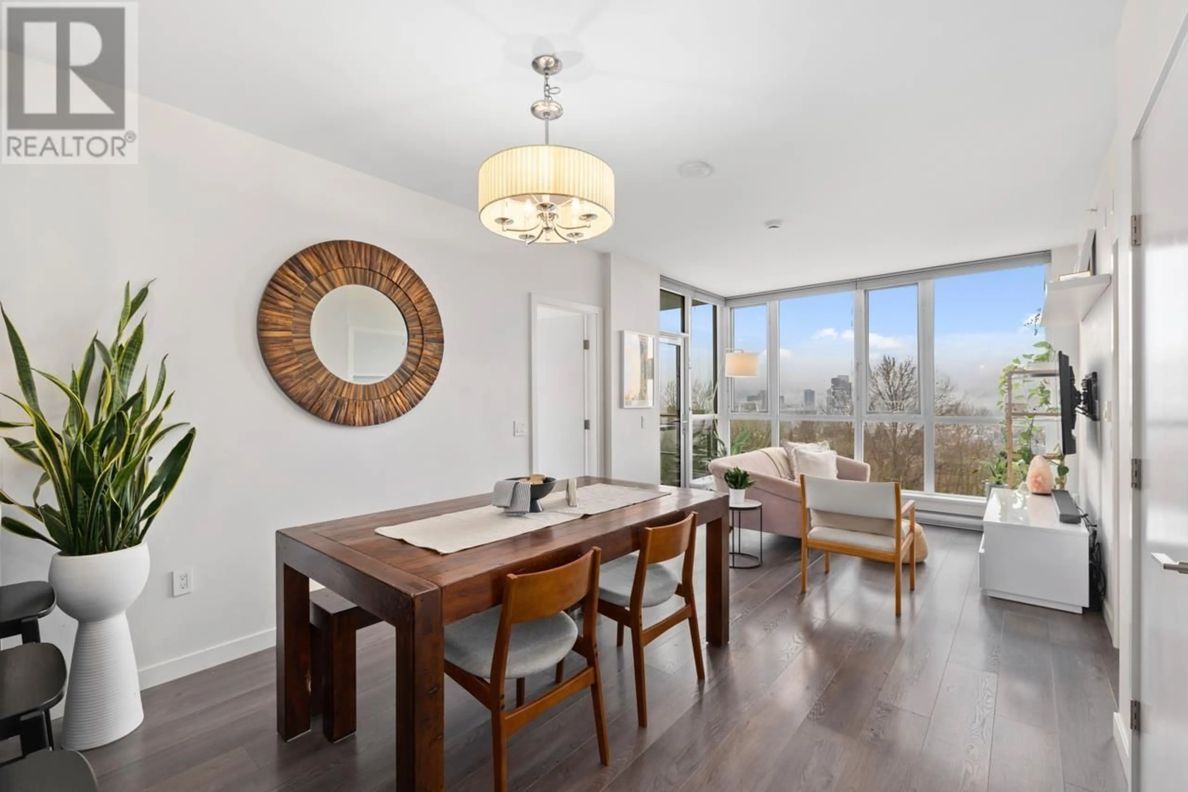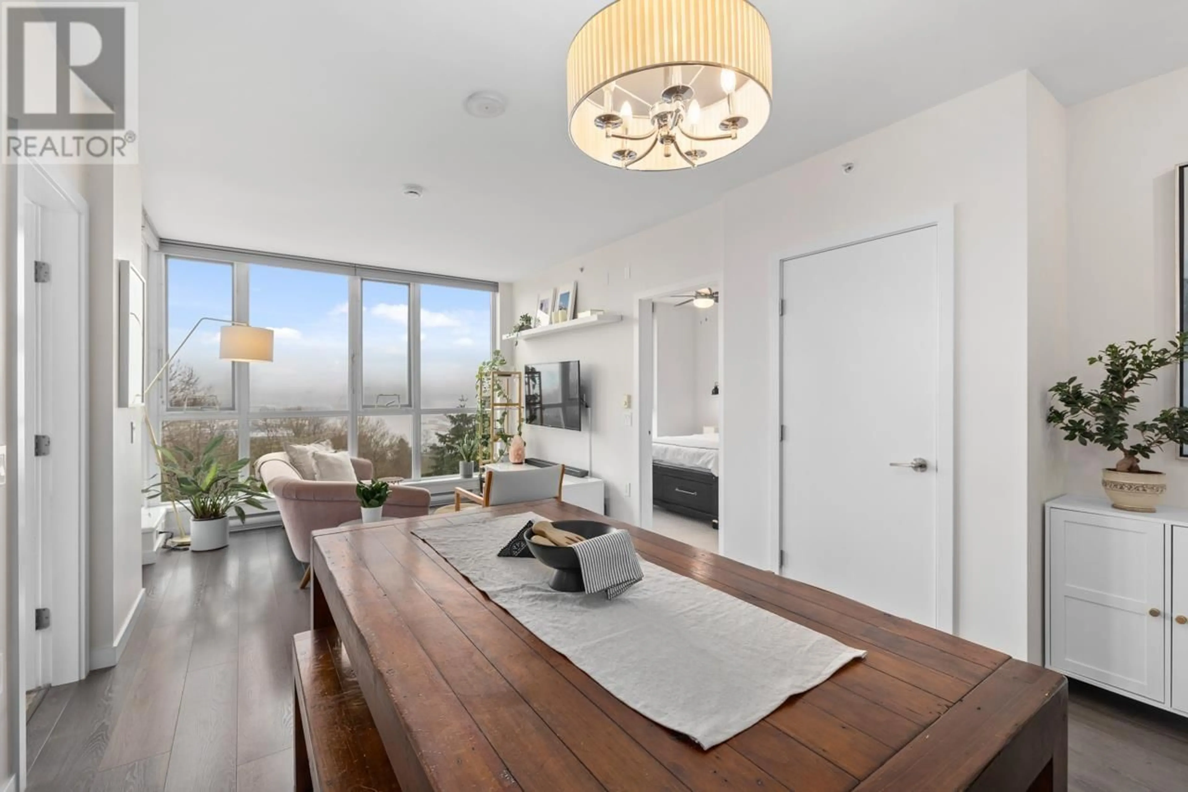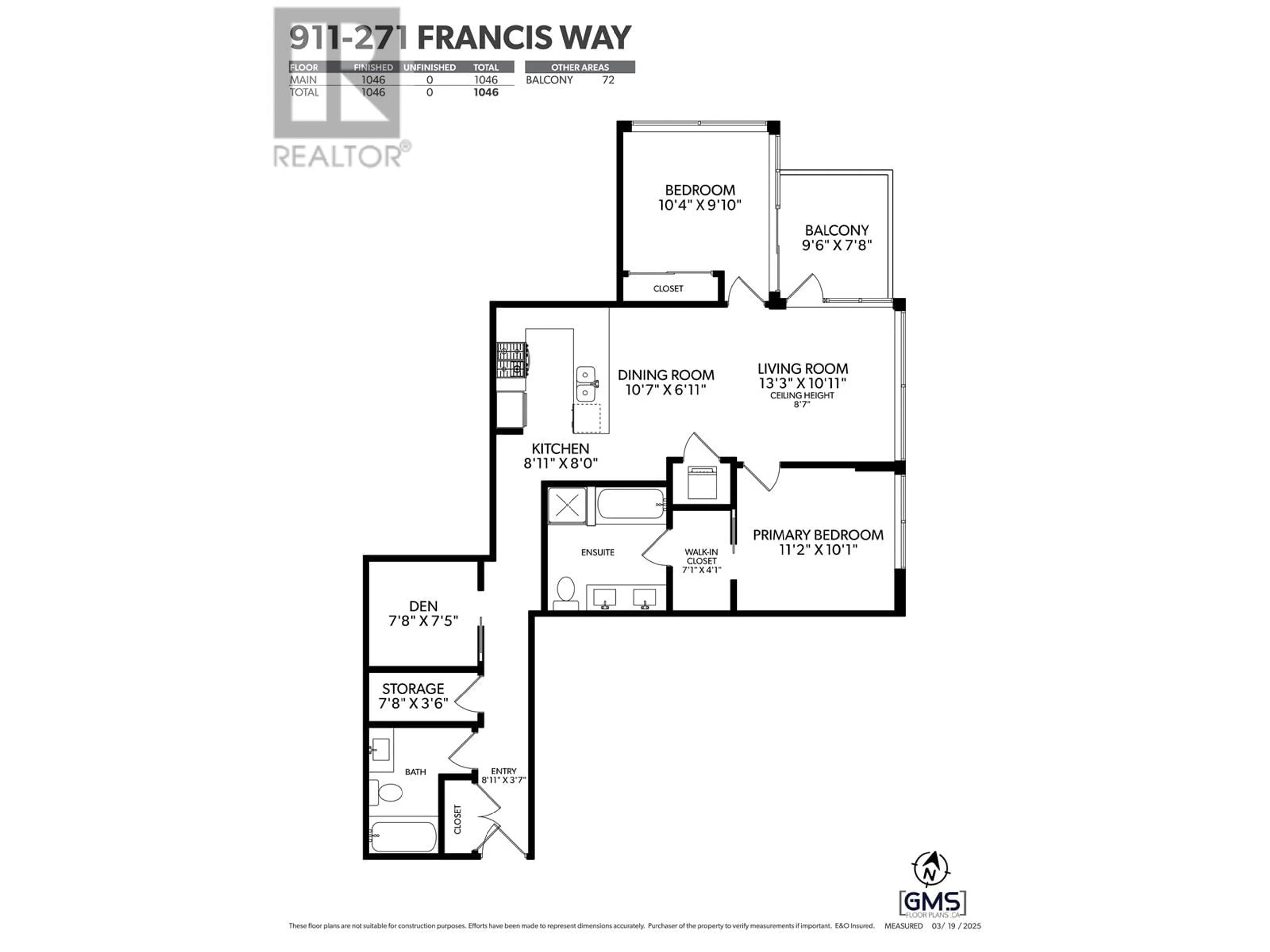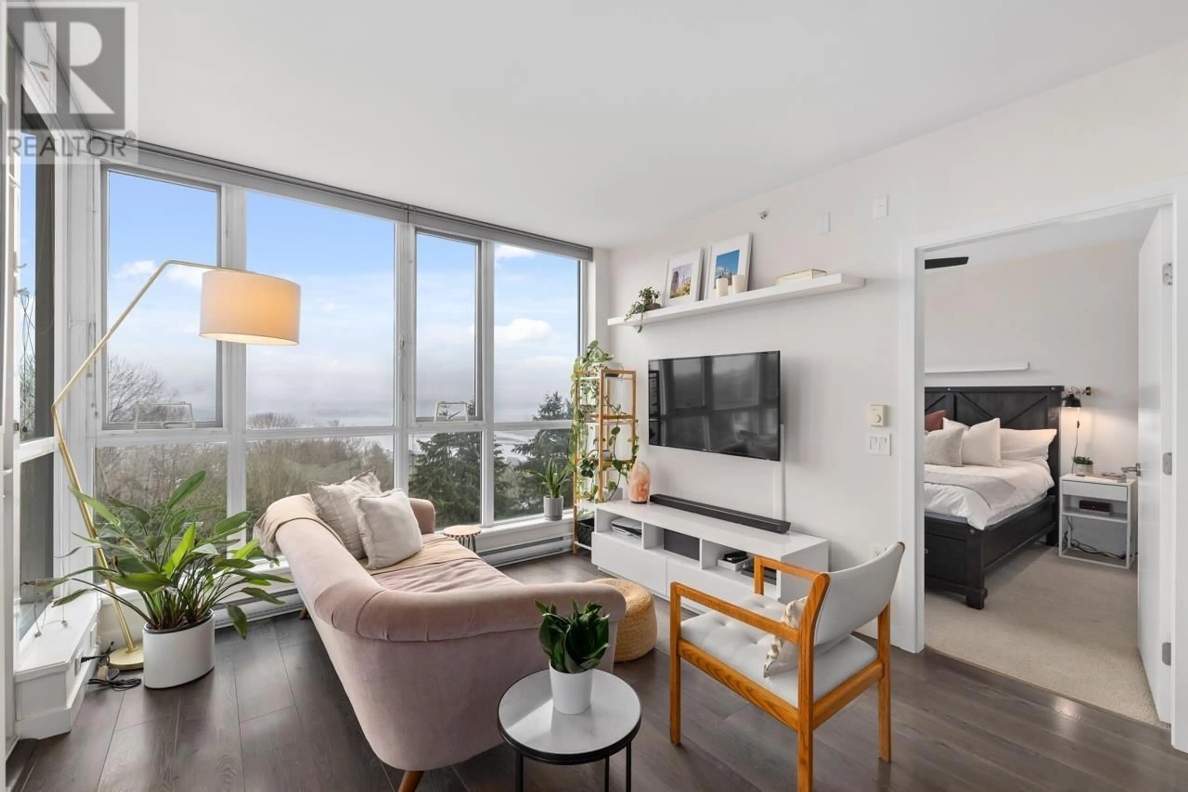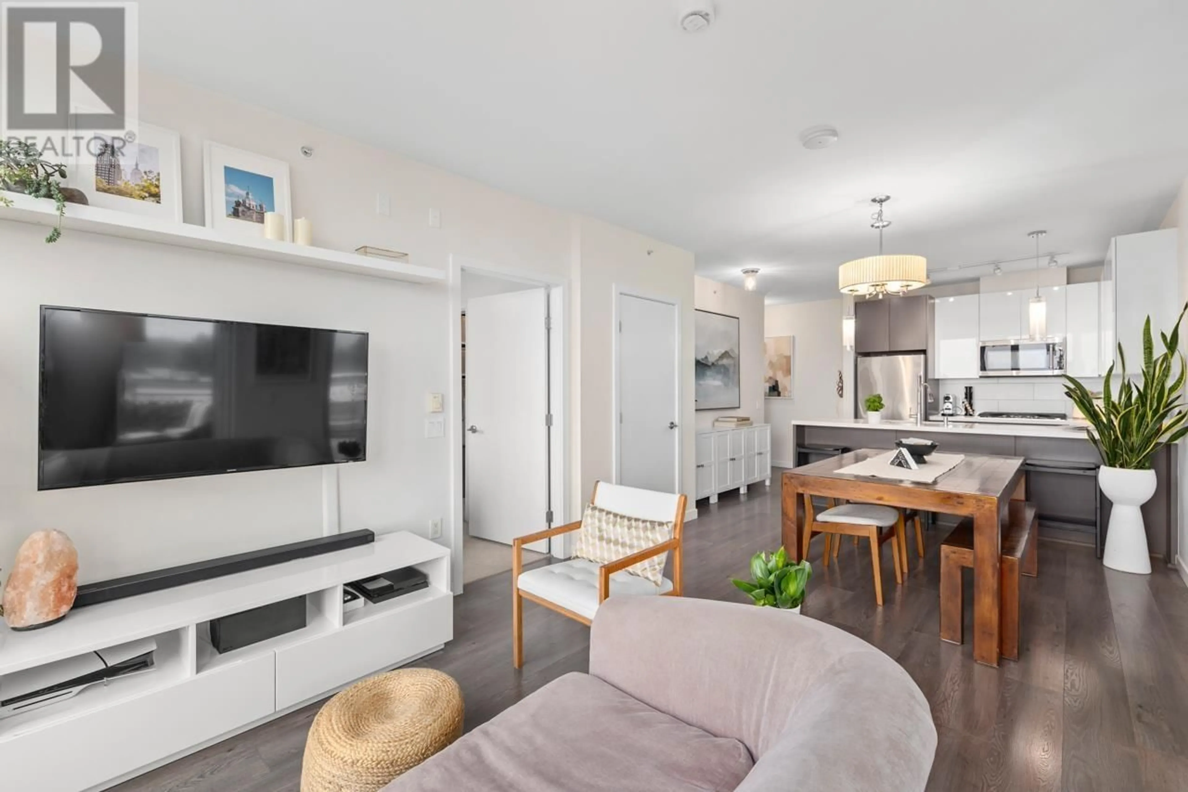911 271 FRANCIS WAY, New Westminster, British Columbia V3L5E8
Contact us about this property
Highlights
Estimated ValueThis is the price Wahi expects this property to sell for.
The calculation is powered by our Instant Home Value Estimate, which uses current market and property price trends to estimate your home’s value with a 90% accuracy rate.Not available
Price/Sqft$764/sqft
Est. Mortgage$3,435/mo
Maintenance fees$503/mo
Tax Amount ()-
Days On Market1 day
Description
Welcome to PARKSIDE by Onni in Victoria Hill. Come home to this BRIGHT & SPACIOUS CORNER SUITE with BREATHTAKING RIVER & MOUNTAIN VIEWS. Enjoy an expansive living & dining area, separated bedrooms for maximum privacy, large DEN + FLEX/STORAGE room. Oversized CHEF´S KITCHEN ft quartz counters, 5-burner GAS STOVE, full size S/S appliances & oversized breakfast bar with counter seating. Primary suite ft a walk-through closet & SPA-LIKE ENSUITE with dual vanity, walk-in shower & deep soaker tub. Own with pride in Victoria Hill´s newest CONCRETE BUILDING. RESORT STYLE AMENITIES include CONCIERGE, EV charging, secure parcel lockers, FULLY EQUIPPED GYM & yoga studio, OUTDOOR POOL & HOT TUB, social lounge, 2 GUEST SUITES & ample VISITOR PARKING. Includes 2 SIDE-BY-SIDE PARKING spots & 1 storage locker. (id:39198)
Property Details
Exterior
Features
Parking
Garage spaces 2
Garage type Underground
Other parking spaces 0
Total parking spaces 2
Condo Details
Amenities
Exercise Centre, Guest Suite, Laundry - In Suite
Inclusions
Property History
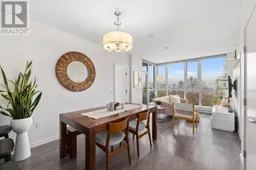 40
40
