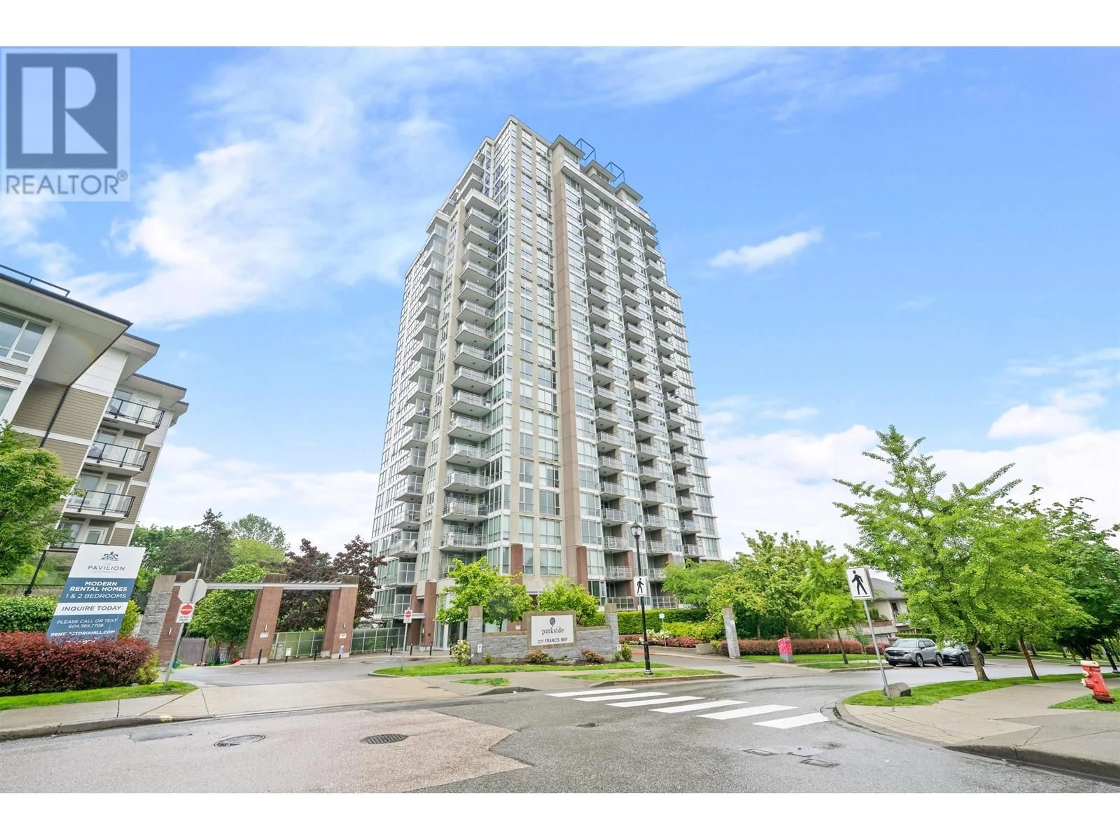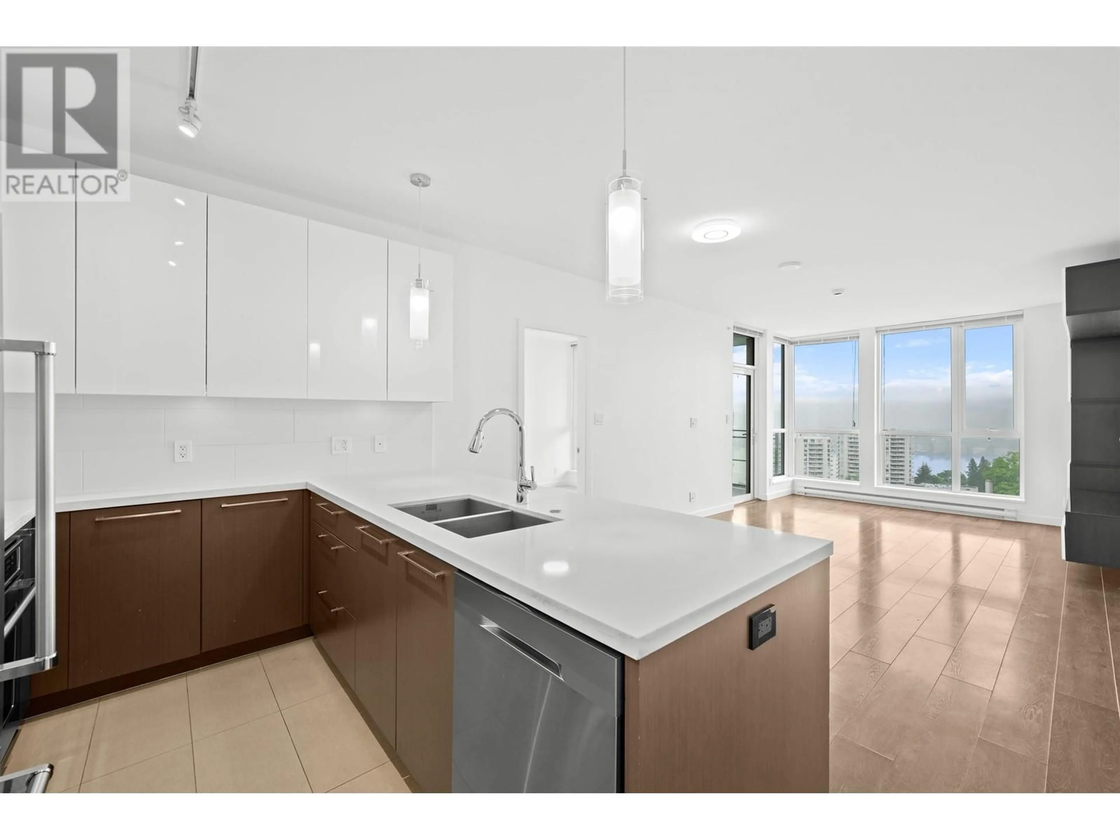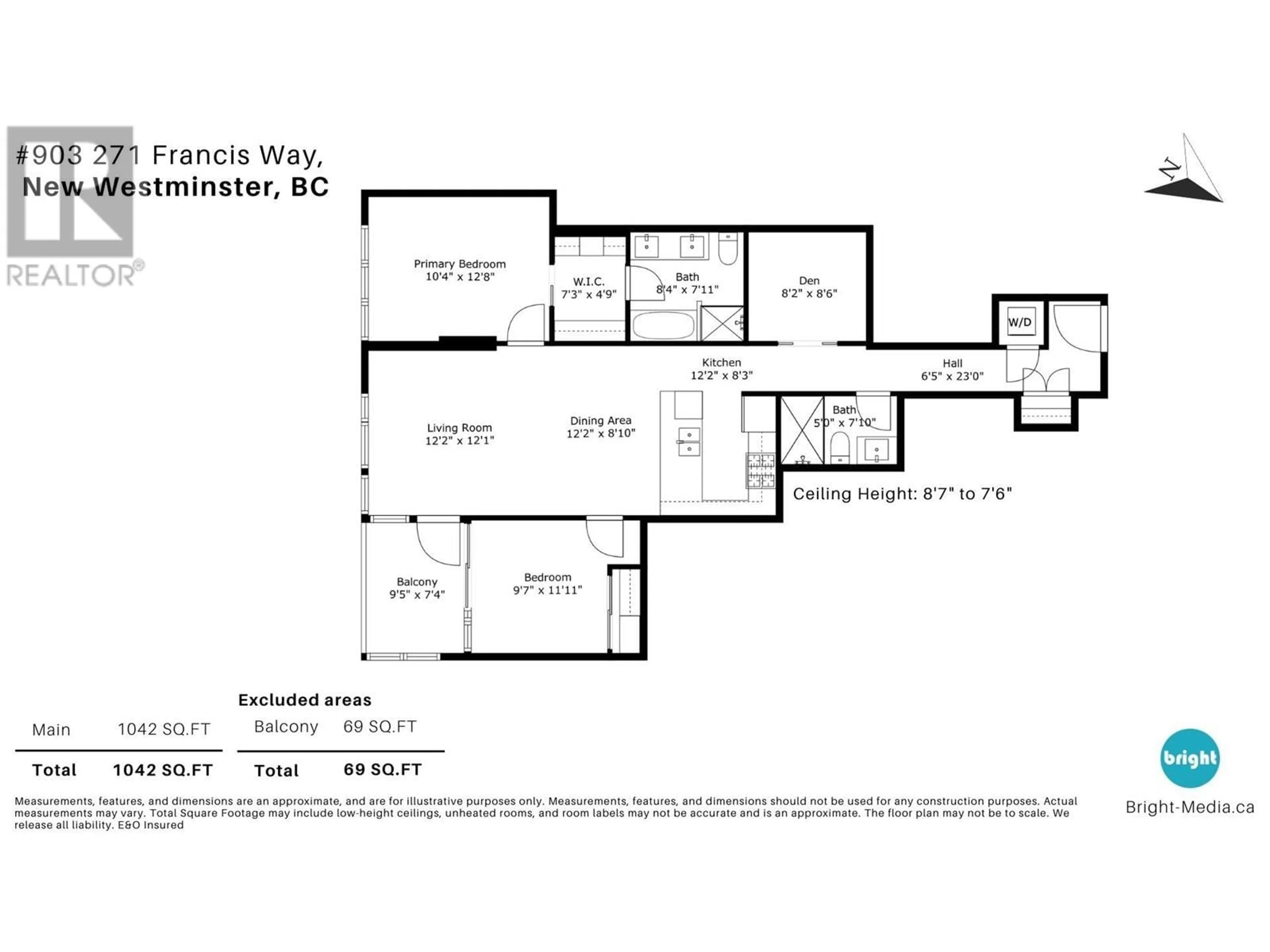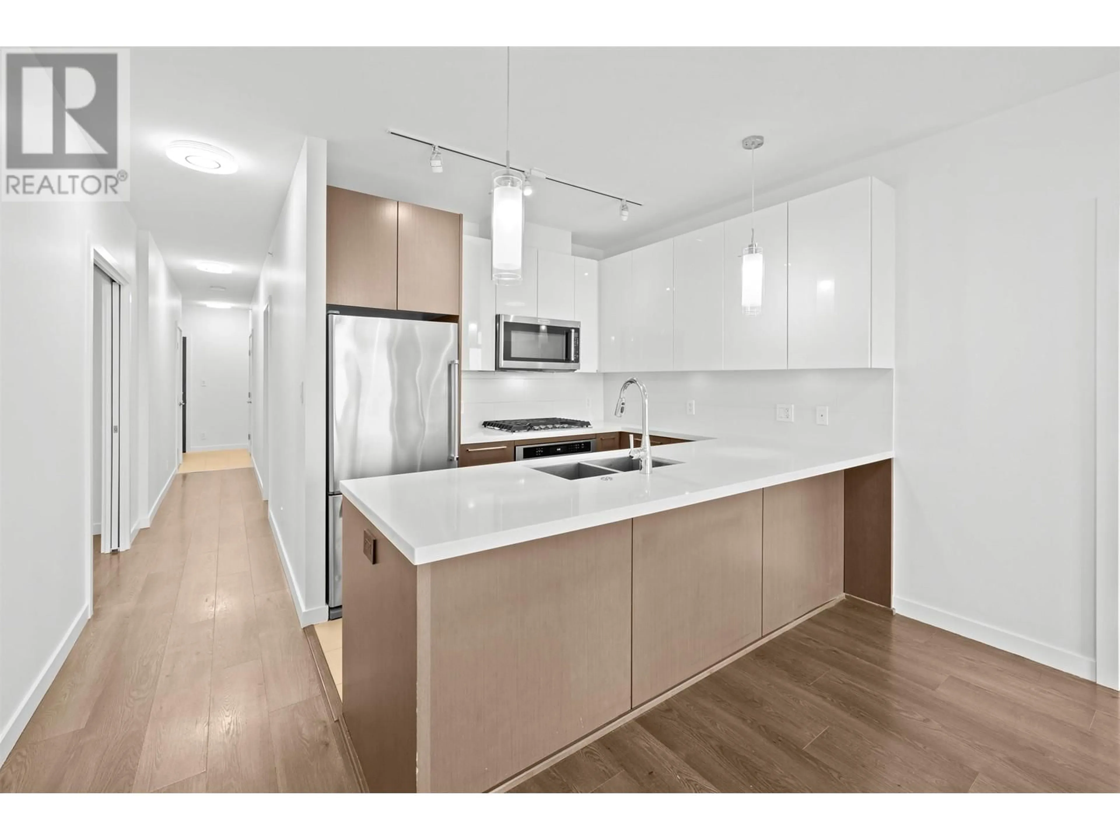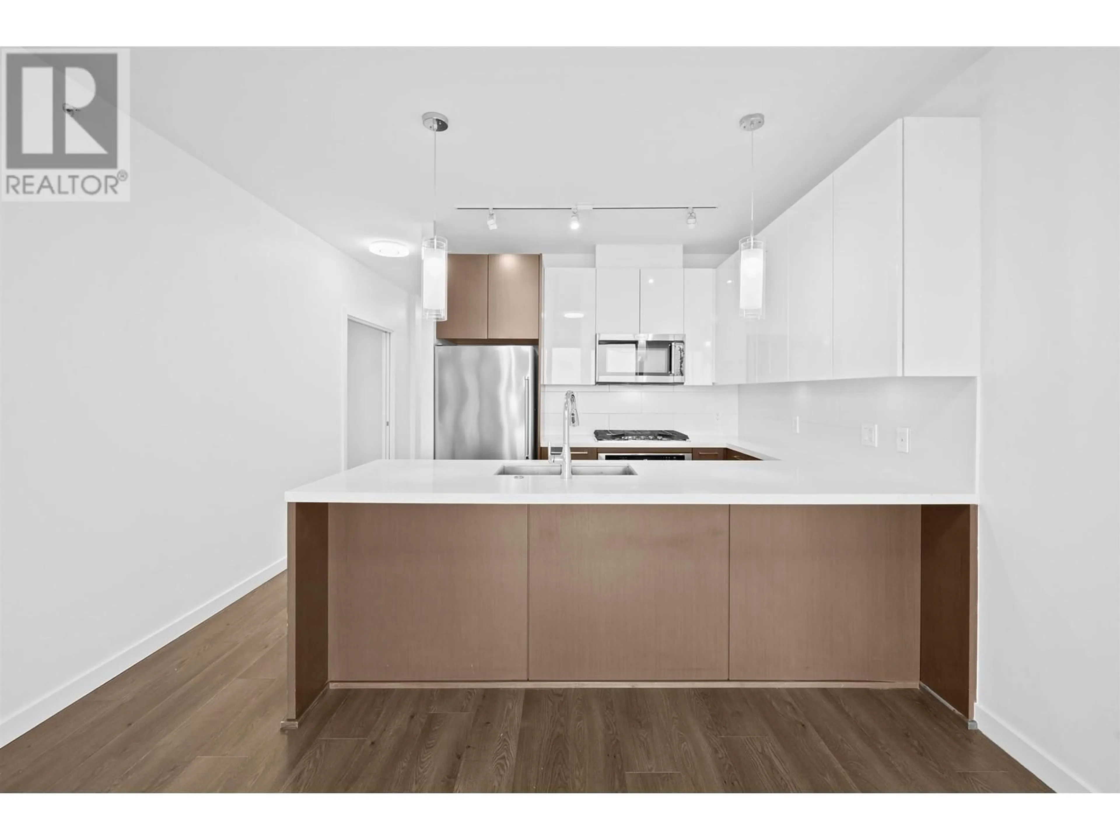903 - 271 FRANCIS WAY, New Westminster, British Columbia V3L0H2
Contact us about this property
Highlights
Estimated ValueThis is the price Wahi expects this property to sell for.
The calculation is powered by our Instant Home Value Estimate, which uses current market and property price trends to estimate your home’s value with a 90% accuracy rate.Not available
Price/Sqft$767/sqft
Est. Mortgage$3,435/mo
Maintenance fees$508/mo
Tax Amount (2024)$3,313/yr
Days On Market25 days
Description
PARKSIDE - Victoria Hill's most luxurious concrete high rise! Stunning Fraser River, Mount Baker Views from this efficient & functional open concept layout with 2 Bed + Den, 2 Bath & 1,042 sqft. Beautifully designed & finished with quartz counters, stainless appliances including gas range, wide plank laminate floors, & large windows! The 2 good sized bedrooms are on opposite sides of the unit, with the primary bedroom featuring walkthrough closets & 5 piece heated floor ensuite. Large den, could be 3rd bedroom! South facing private patio. Resort like amenities includes: outdoor pool/hot tub, gym, party room, bike room. Fantastic location steps to Queens Park, restaurants, cafes, (incl sushi, pizza & coffee) new community centre, & skytrain. 1 parking. 1 storage. (id:39198)
Property Details
Interior
Features
Exterior
Features
Parking
Garage spaces -
Garage type -
Total parking spaces 1
Condo Details
Amenities
Exercise Centre, Laundry - In Suite
Inclusions
Property History
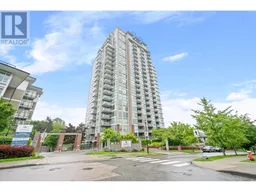 34
34
