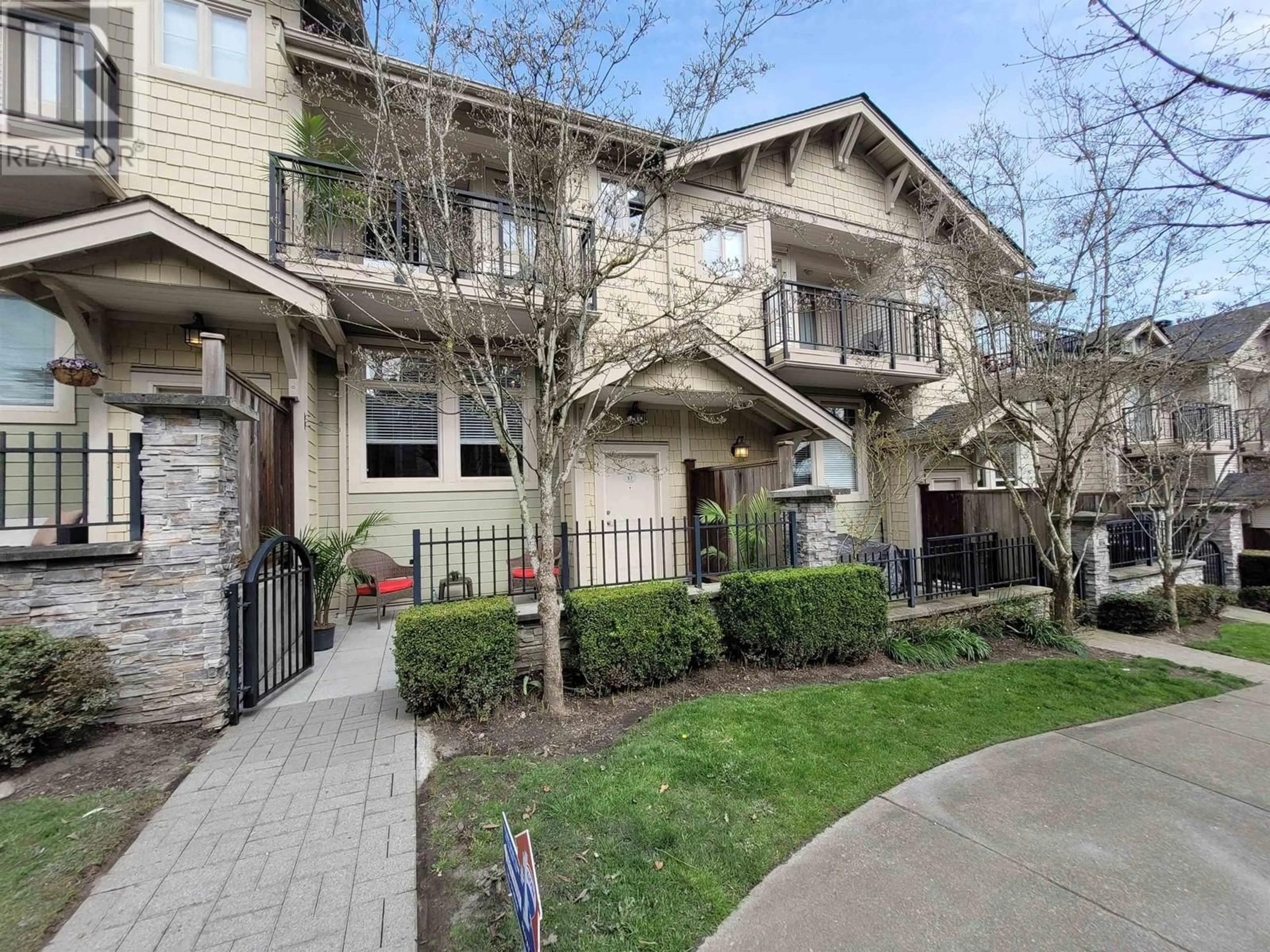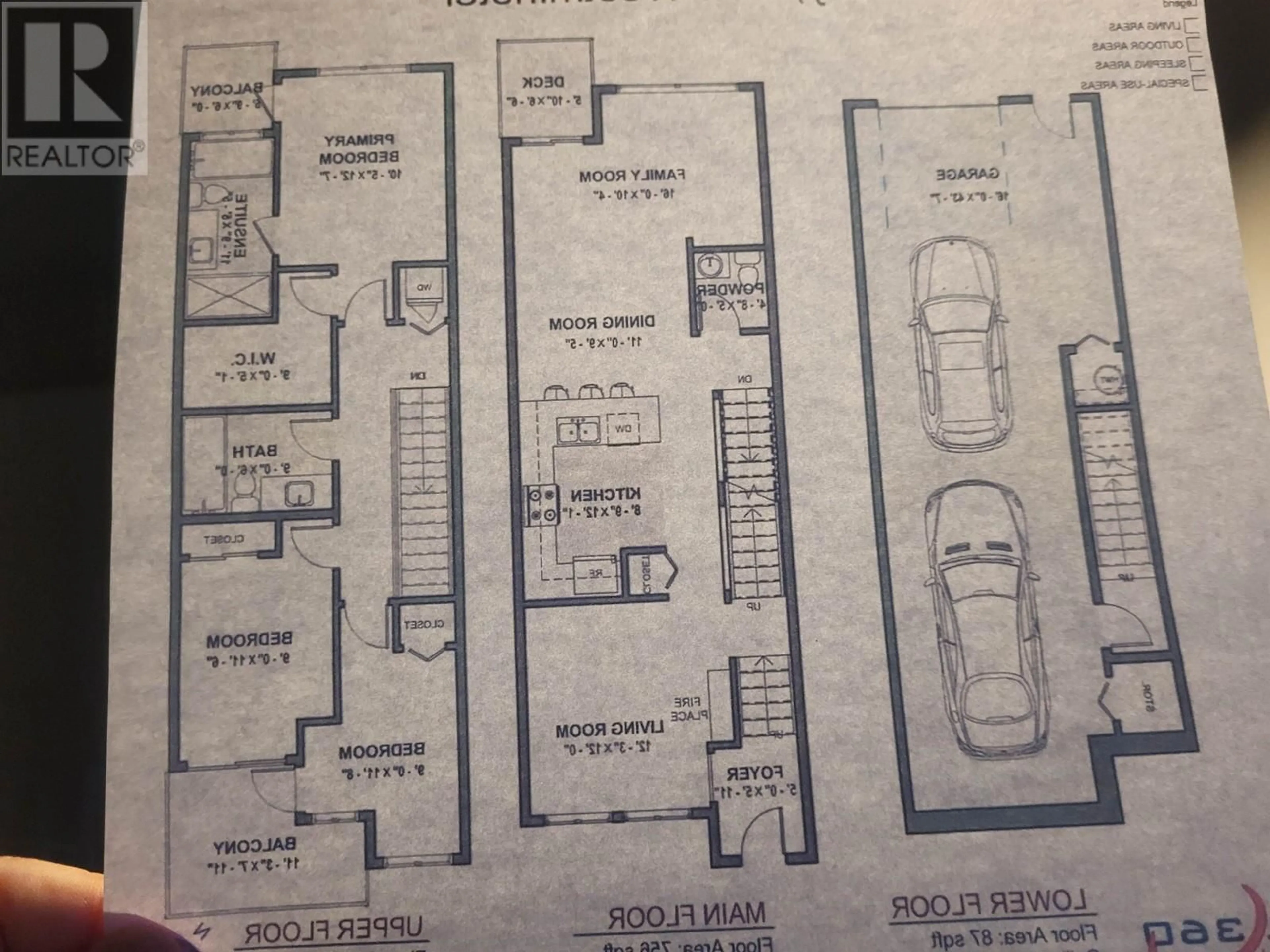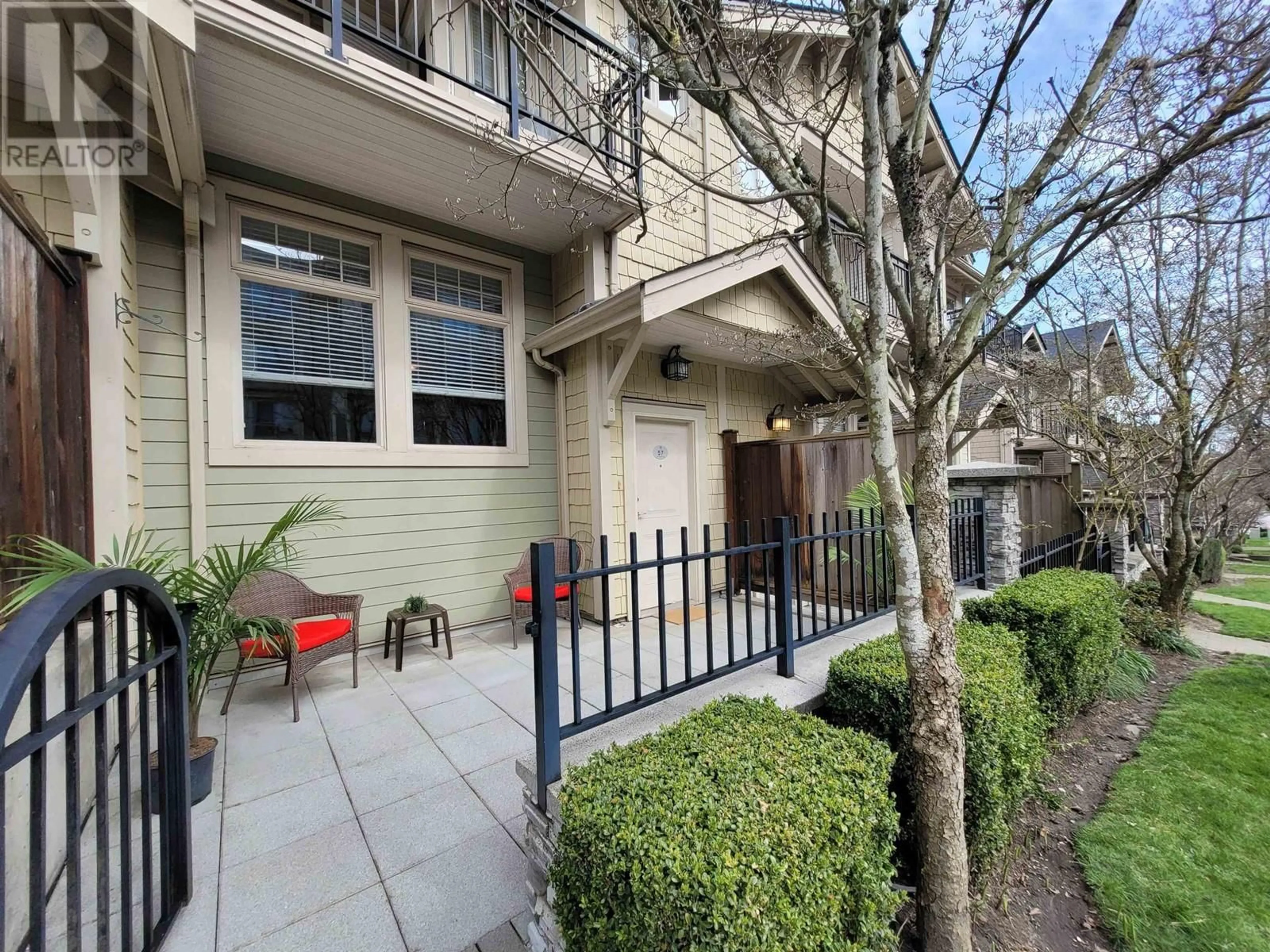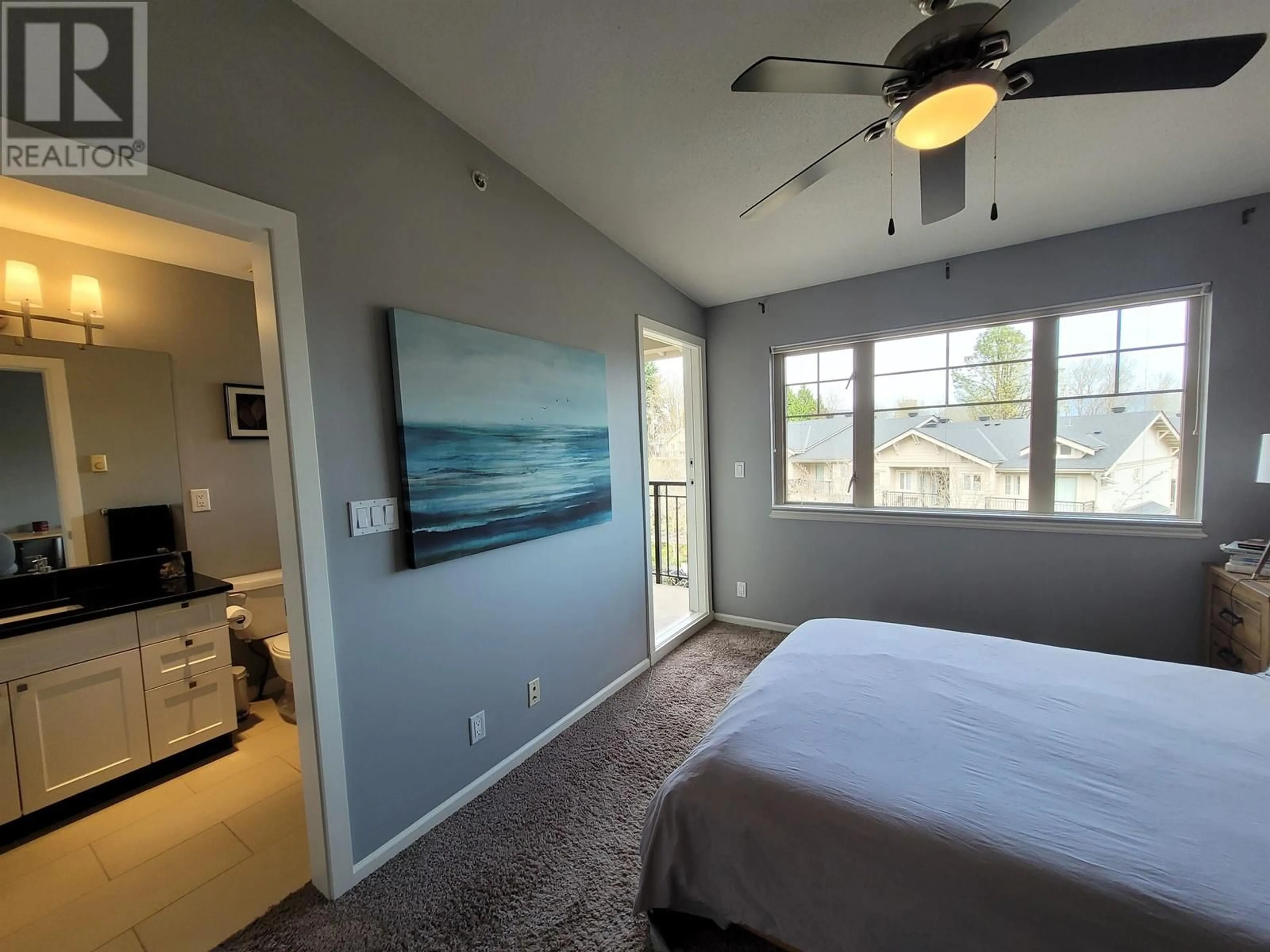57 - 245 FRANCIS WAY, New Westminster, British Columbia V3L0A7
Contact us about this property
Highlights
Estimated valueThis is the price Wahi expects this property to sell for.
The calculation is powered by our Instant Home Value Estimate, which uses current market and property price trends to estimate your home’s value with a 90% accuracy rate.Not available
Price/Sqft$721/sqft
Monthly cost
Open Calculator
Description
Wow ! This gorgeous 3bed, 3bath townhouse is perfect !, featuring high ceilings, h/wood floors, gourmet kitchen w/granite counters + S/S appliances, open concept with extra large great room and a convenient powder room in the main floor. Lots of room to roam ! Upstairs has 3 bedrms., and 2 baths, the master suite has a walk-in and a beautiful ensuite. Extra large 2 car garage. STUNNING mountain & river views ! In a great location, only 2 min. to Burnaby , only a few minutes from Vancouver and easy access to HWY 1, Patullo bridge, Skytrain, Queens Park, great Schools, restaurants, rec. center and shopping. NEW ROOFS paid for !. Excellent amenities and LOW strata fees! OPEN ON SATURDAY July 19th !! 2-4PM. I COULD NAME EACH AMAZING FEATURE OF THIS HOME, GRANITE COUNTERS, HW FLOORS, APPLIANCES ETC. BUT NOTHING I SAY WILL BE LIKE YOUR COMING TO SEE THIS HOME WHICH IS EXACTLY WHAT YOUR FAMILY NEEDS, WITH THE BEST VIEWS, THE BEST PATIO IN THE COMPLEX AND THE BEST PRICE EVER !! (id:39198)
Property Details
Interior
Features
Exterior
Parking
Garage spaces -
Garage type -
Total parking spaces 2
Condo Details
Amenities
Exercise Centre, Recreation Centre, Laundry - In Suite
Inclusions
Property History
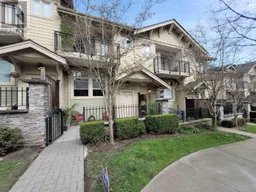 35
35
