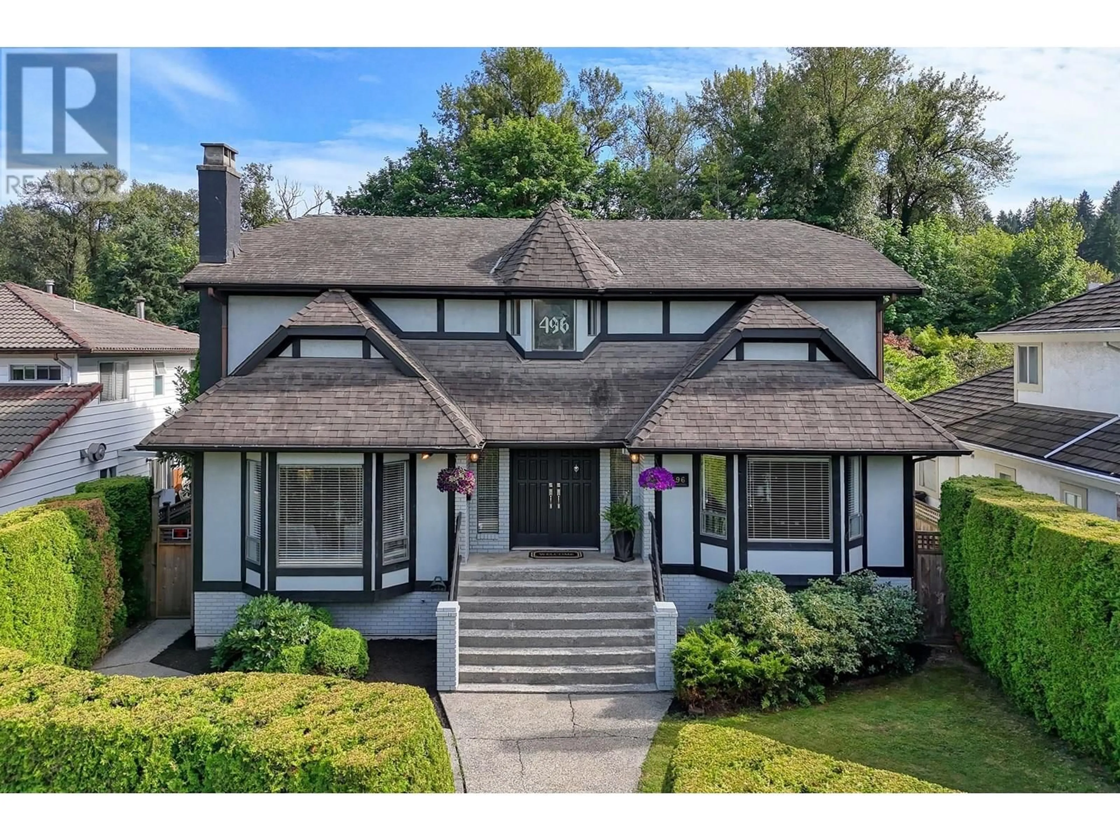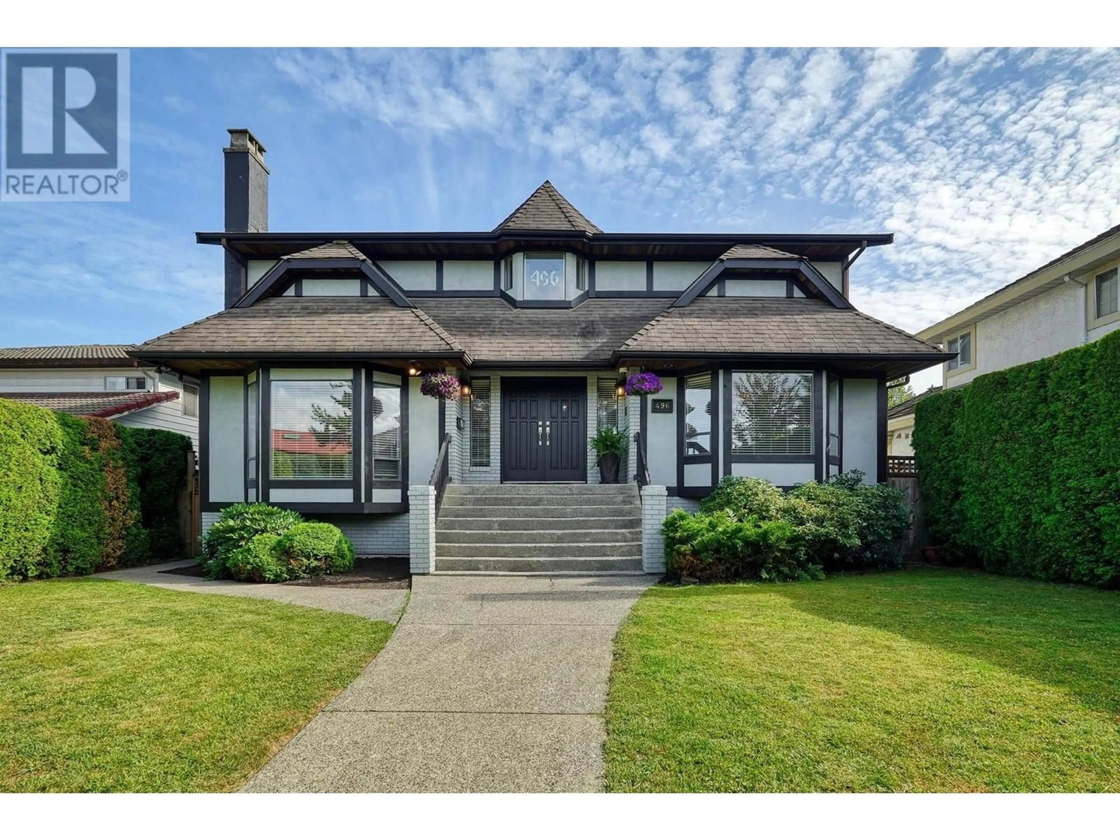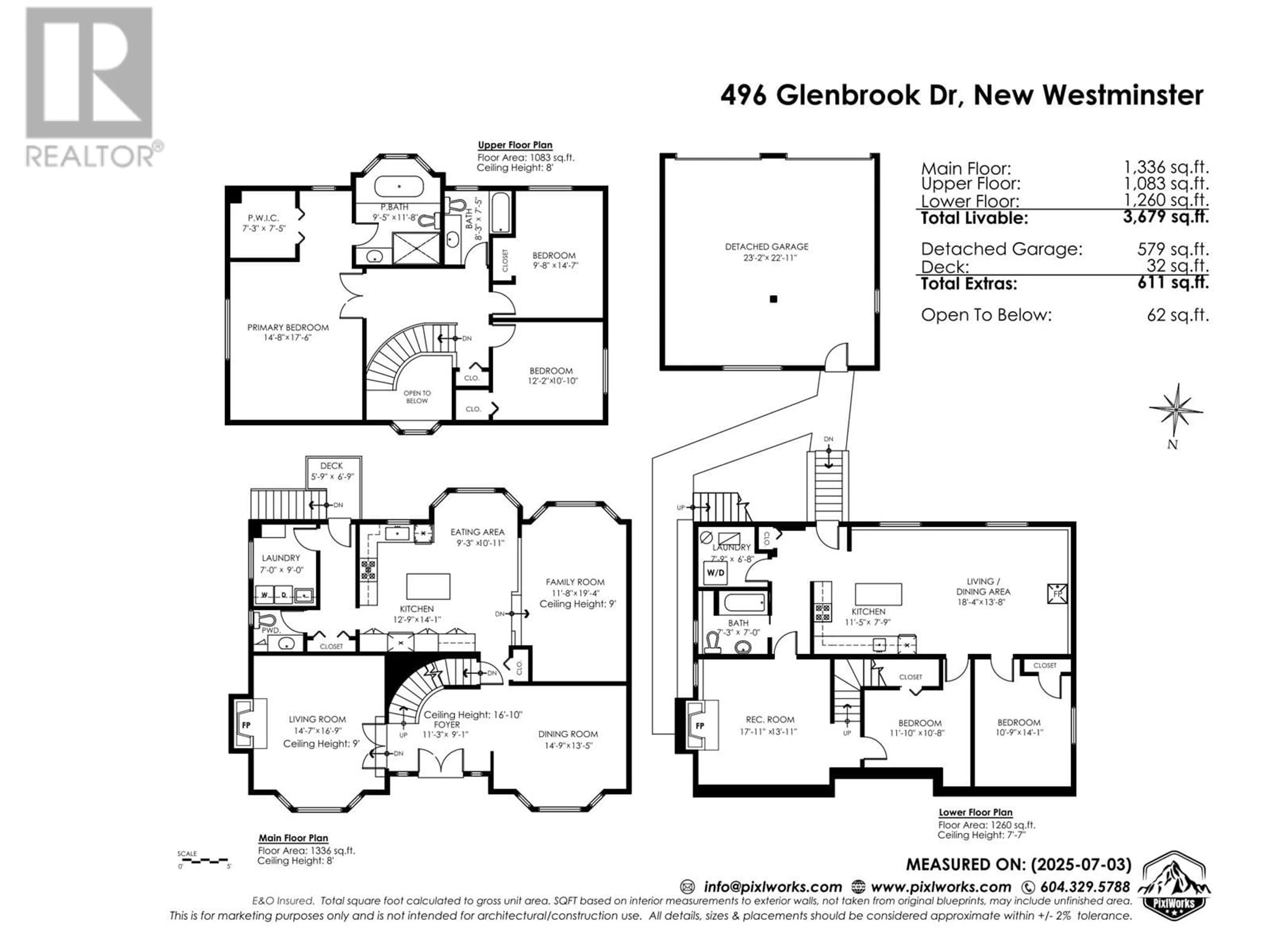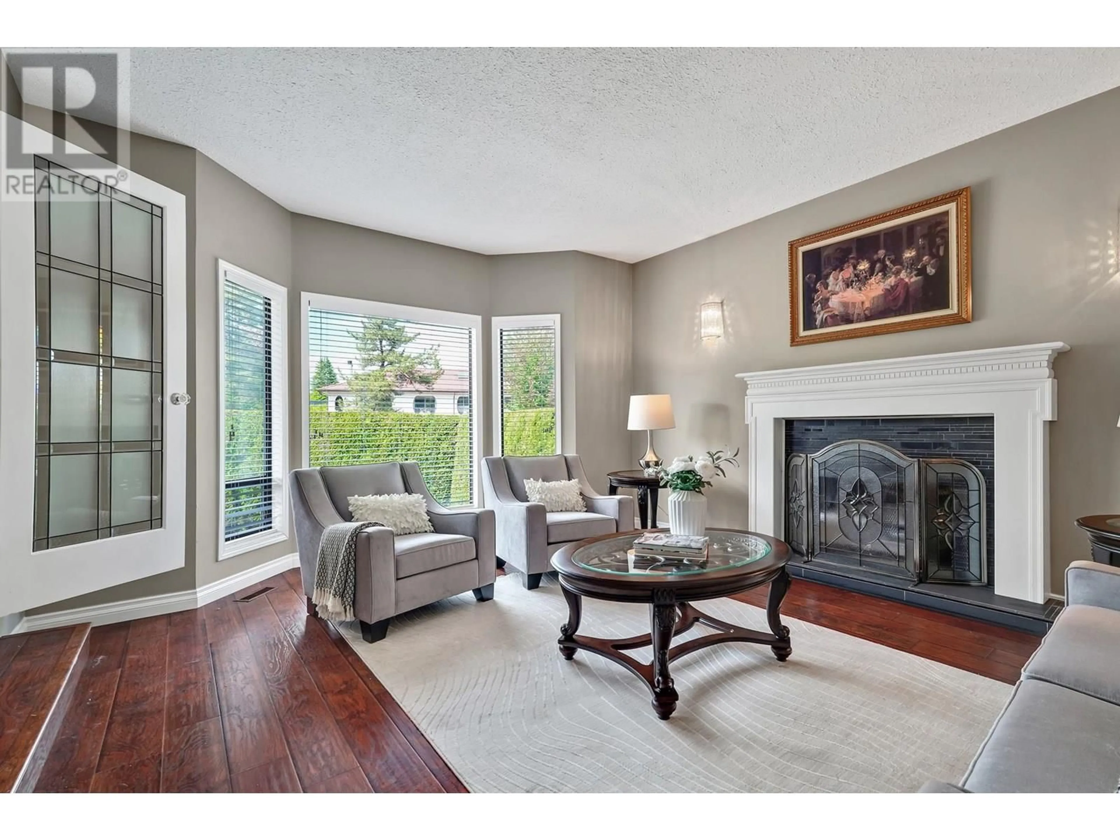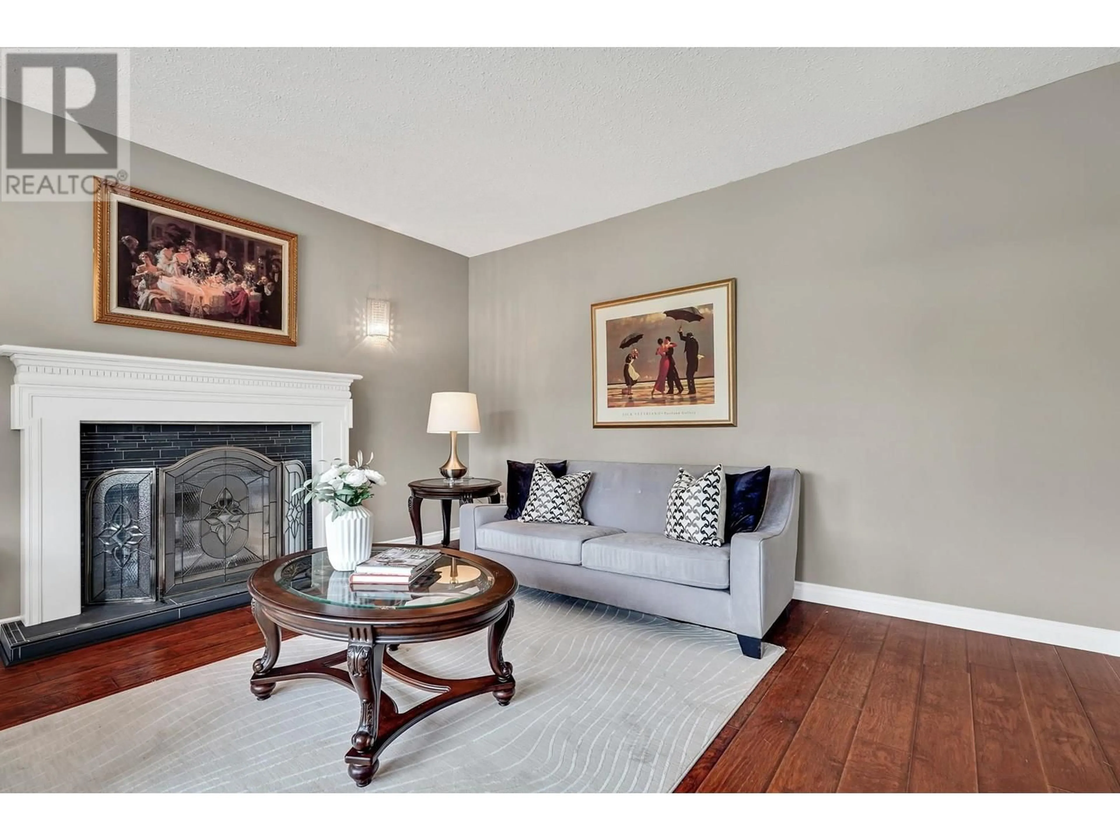496 GLENBROOK DRIVE, New Westminster, British Columbia V3L5K1
Contact us about this property
Highlights
Estimated valueThis is the price Wahi expects this property to sell for.
The calculation is powered by our Instant Home Value Estimate, which uses current market and property price trends to estimate your home’s value with a 90% accuracy rate.Not available
Price/Sqft$570/sqft
Monthly cost
Open Calculator
Description
Excellent location for this spacious big family home in sought after desirable neighbourhood. 2 level style with full basement offers 2 bedroom suite + recroom for upstairs use. Main floor is spacious with entertaining sized living & dining, big open updated kitchen w/oversized island, eating area and adjoining family room, powder & laundry also on main. Upstairs; 3 large bedrooms ~ primary is XL and has walkin closet + 4 piece bath complete with soaker tub & dble shower. Other 2 bedrooms are generous + renovated main bath. Downstairs features a 2 bedrm or 3 bedroom suite or (2nd bdrm no window) & sep laundry. Lots of updates; furnace, a/c, hot water on demand, interior doors & frames, paint, kitchen. Lane access, detached garage, fenced yard, amazing location, quick access to everything! (id:39198)
Property Details
Interior
Features
Exterior
Parking
Garage spaces -
Garage type -
Total parking spaces 2
Property History
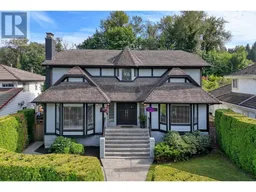 37
37
