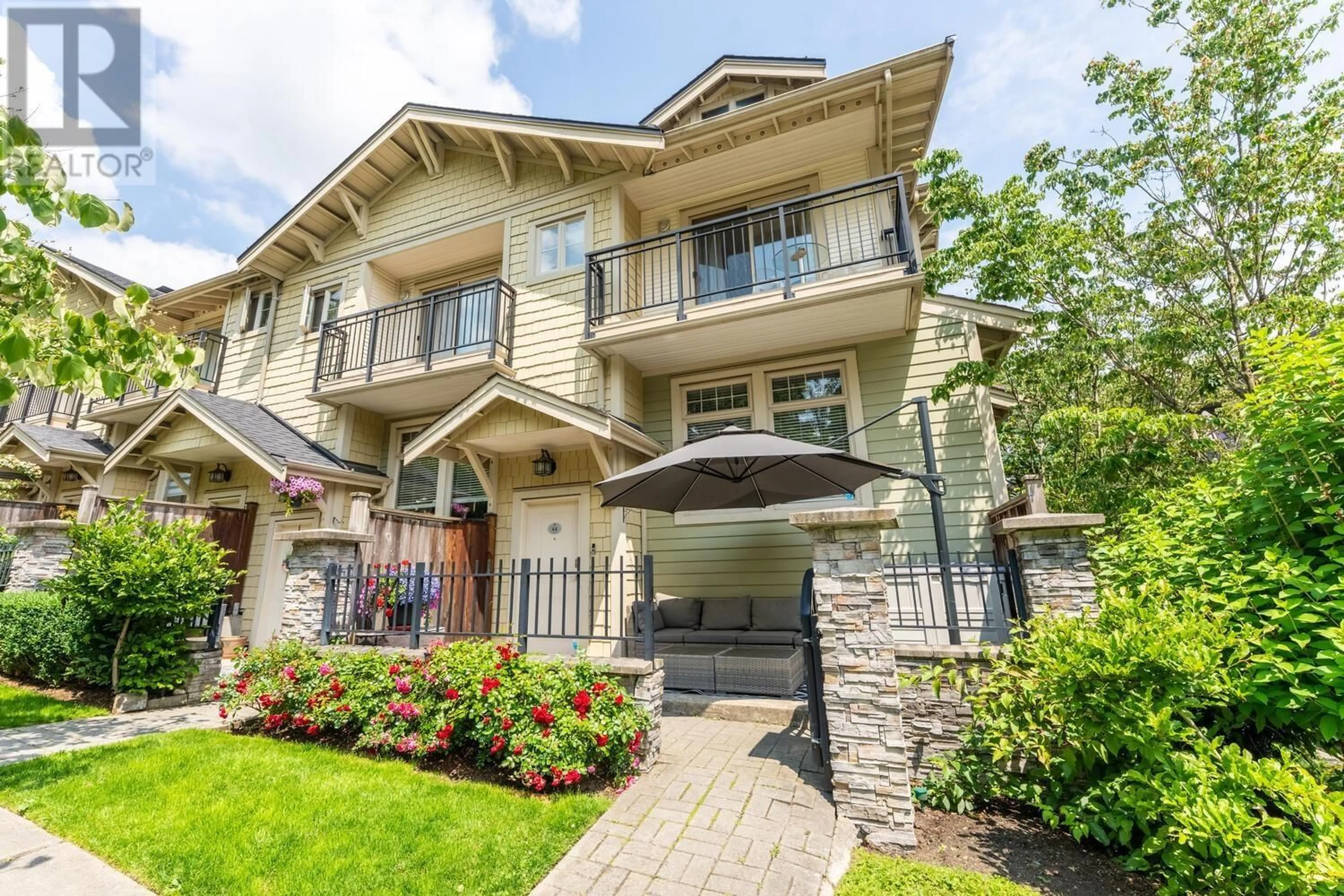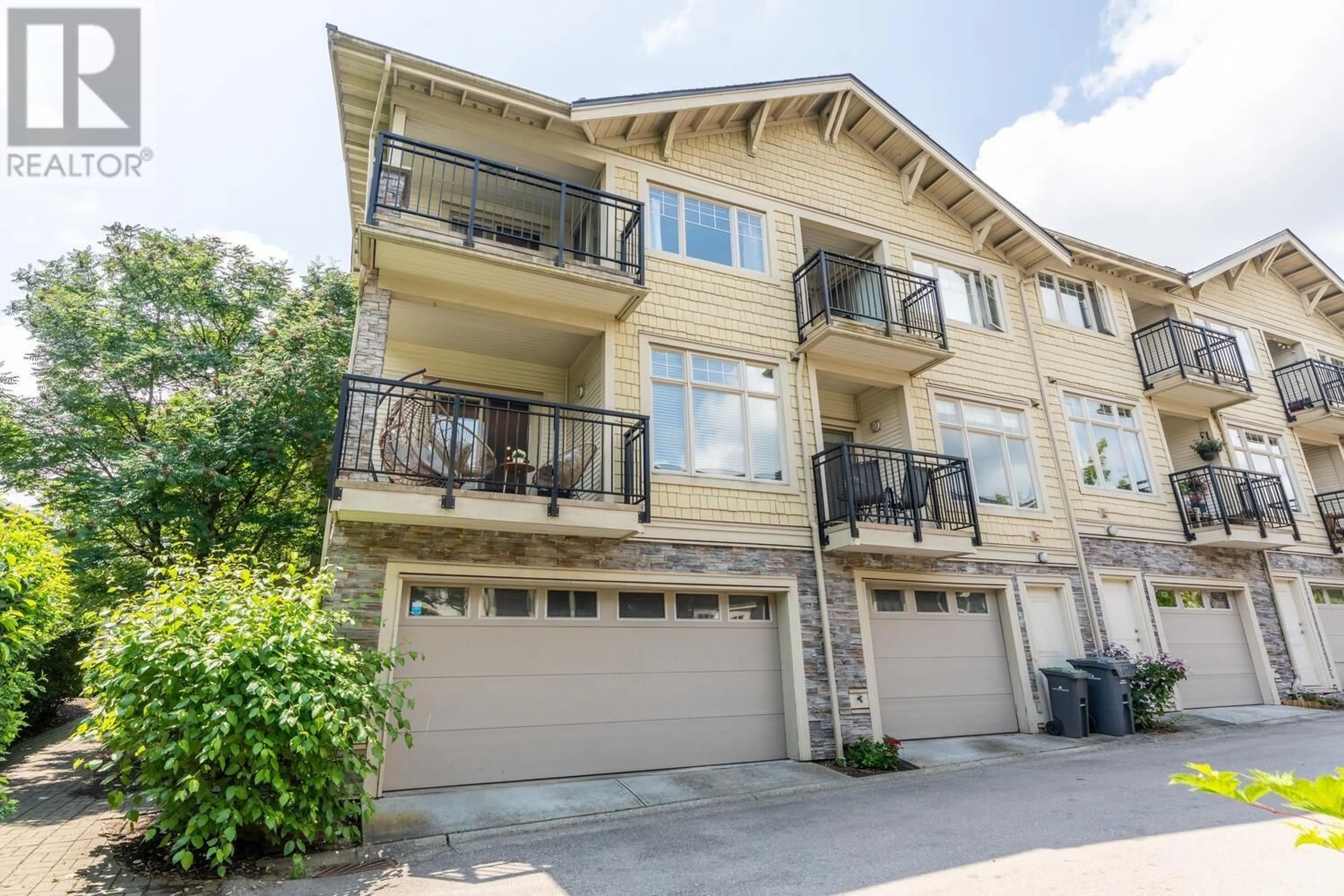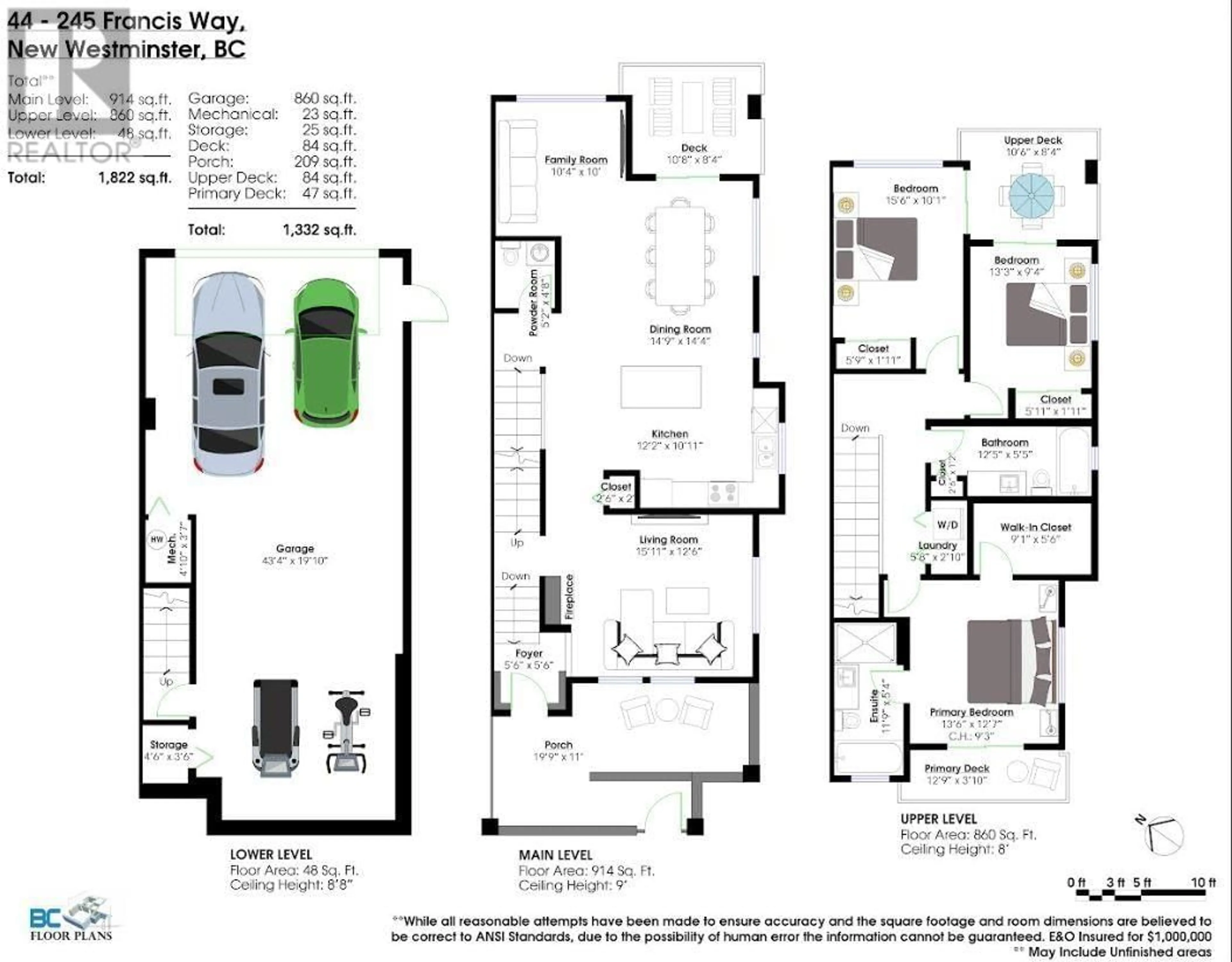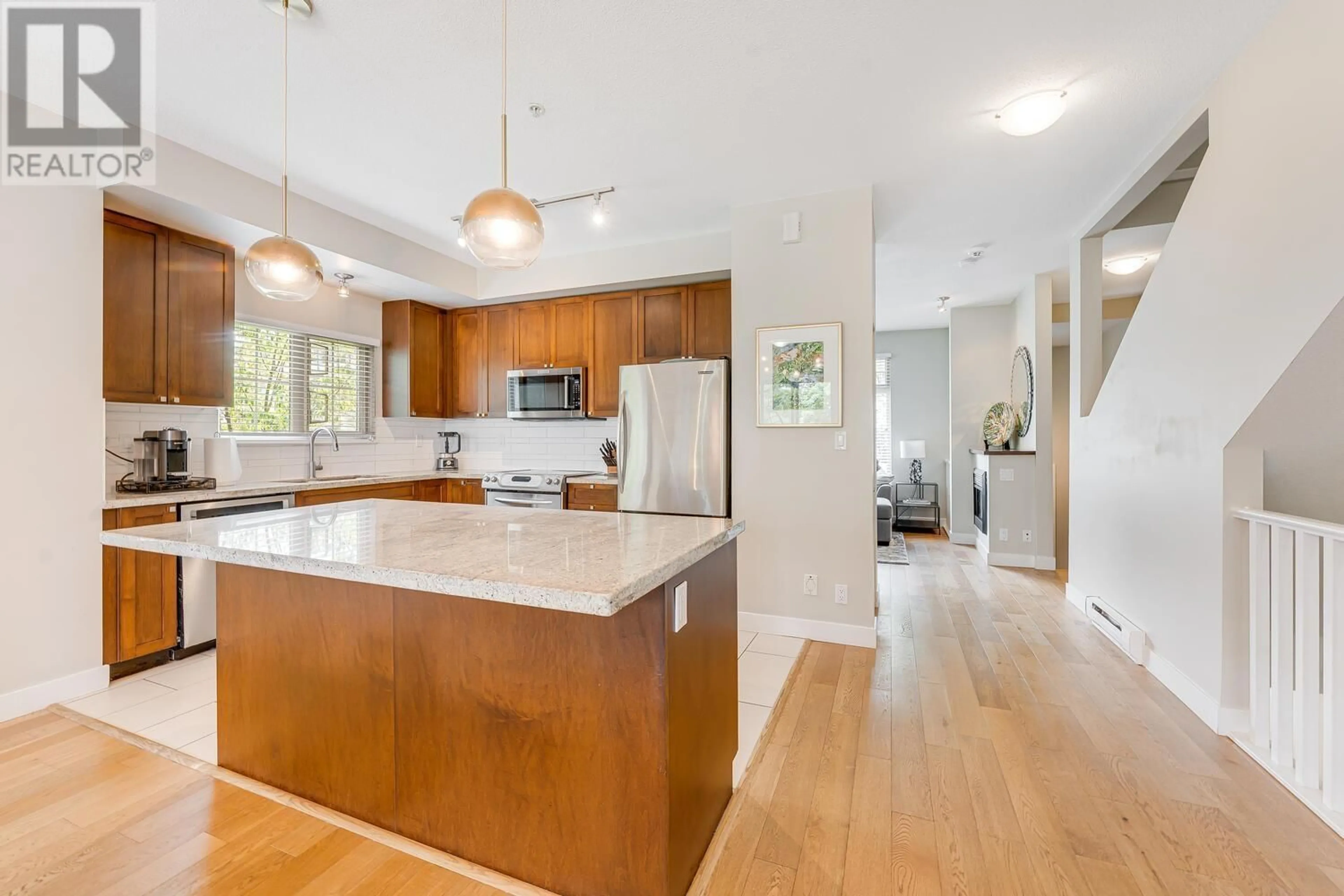44 - 245 FRANCIS WAY, New Westminster, British Columbia V3L0A7
Contact us about this property
Highlights
Estimated valueThis is the price Wahi expects this property to sell for.
The calculation is powered by our Instant Home Value Estimate, which uses current market and property price trends to estimate your home’s value with a 90% accuracy rate.Not available
Price/Sqft$696/sqft
Monthly cost
Open Calculator
Description
Welcome to life in Victoria Hill-one of New West´s most beloved communities! This bright and spacious end-unit townhome offers 3 bedrooms, 3 bathrooms, 1,822 square ft of living space, and a rare 860 square ft attached 3-car garage. The open-concept main floor features engineered hardwood, a large island kitchen with granite counters and stainless steel appliances, and a sunny patio (209 sq ft) and 3 separate balconies. Residents enjoy access to the Boiler House amenity centre with huge gym, theatre, half basketball court and lounge. Just a short walk to Queens Park, Qayqayt Elementary, and local favourites like Victoria Sushi, L'Onore Pizza, Jade Nails, Cafe Mira and the Victoria Hill Market. 2 pets allowed, cats and dogs welcome. You´ll love where you live! (id:39198)
Property Details
Interior
Features
Exterior
Parking
Garage spaces -
Garage type -
Total parking spaces 3
Condo Details
Amenities
Exercise Centre, Recreation Centre, Laundry - In Suite
Inclusions
Property History
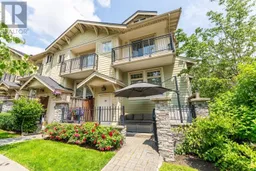 31
31
