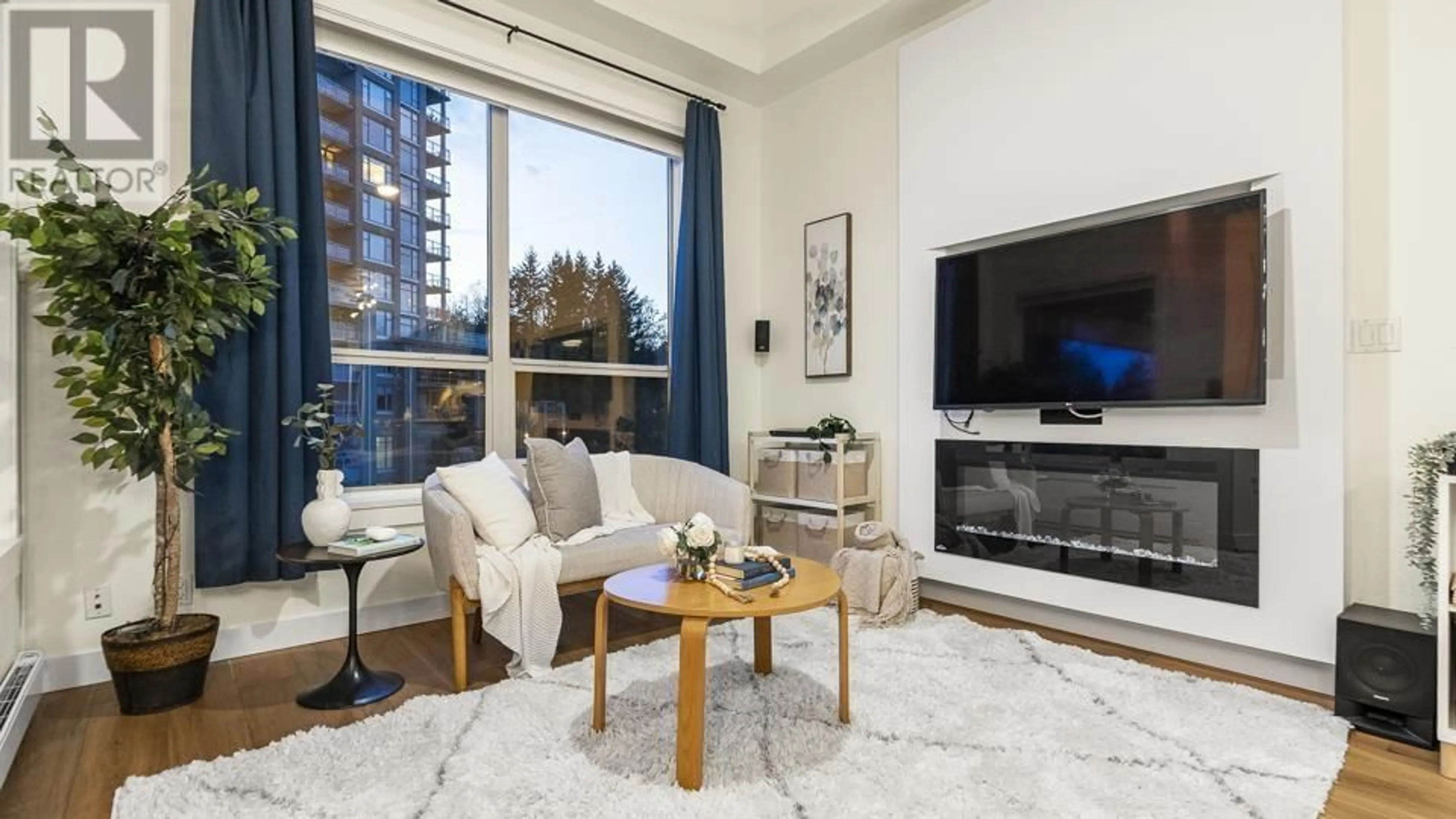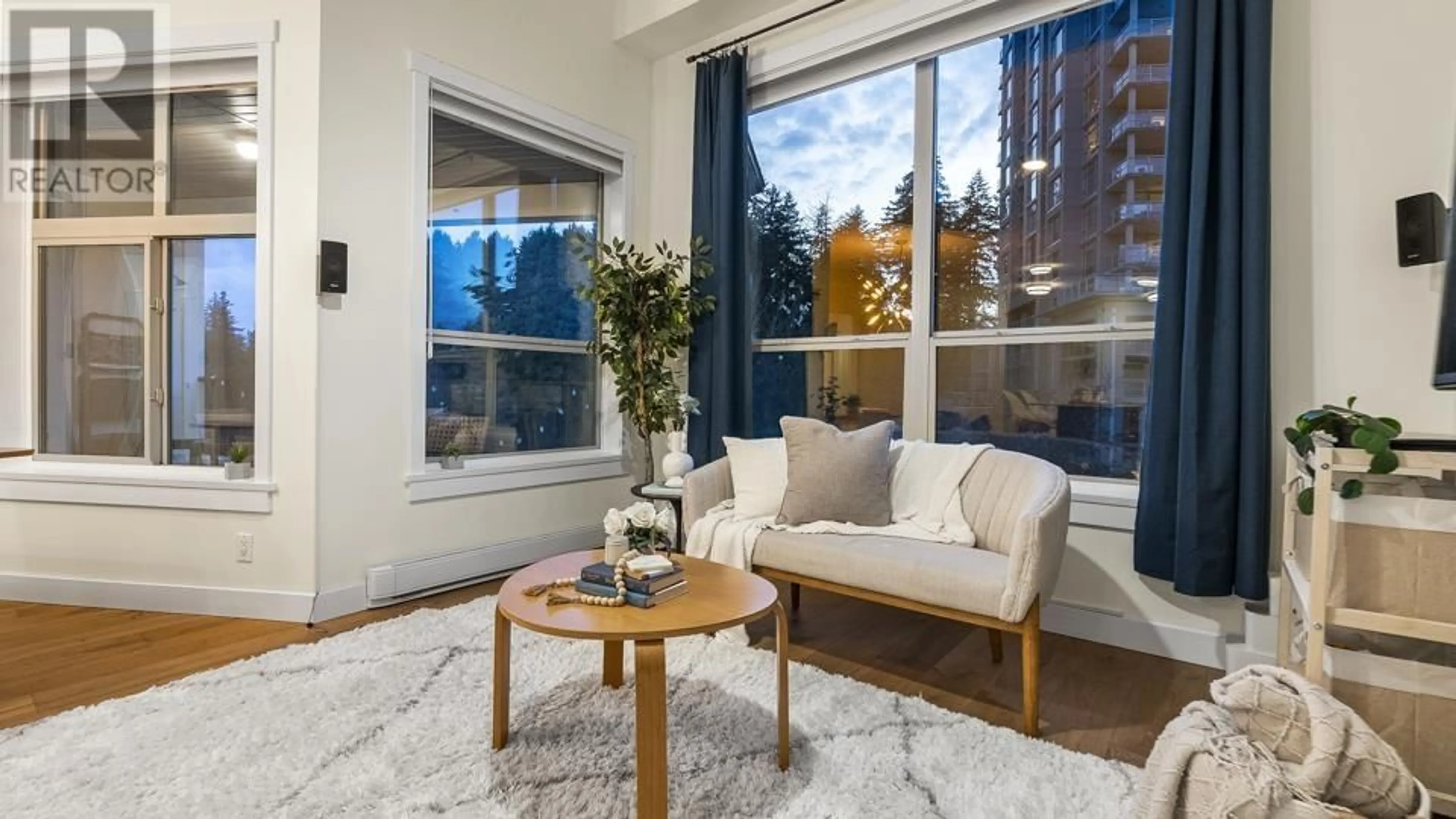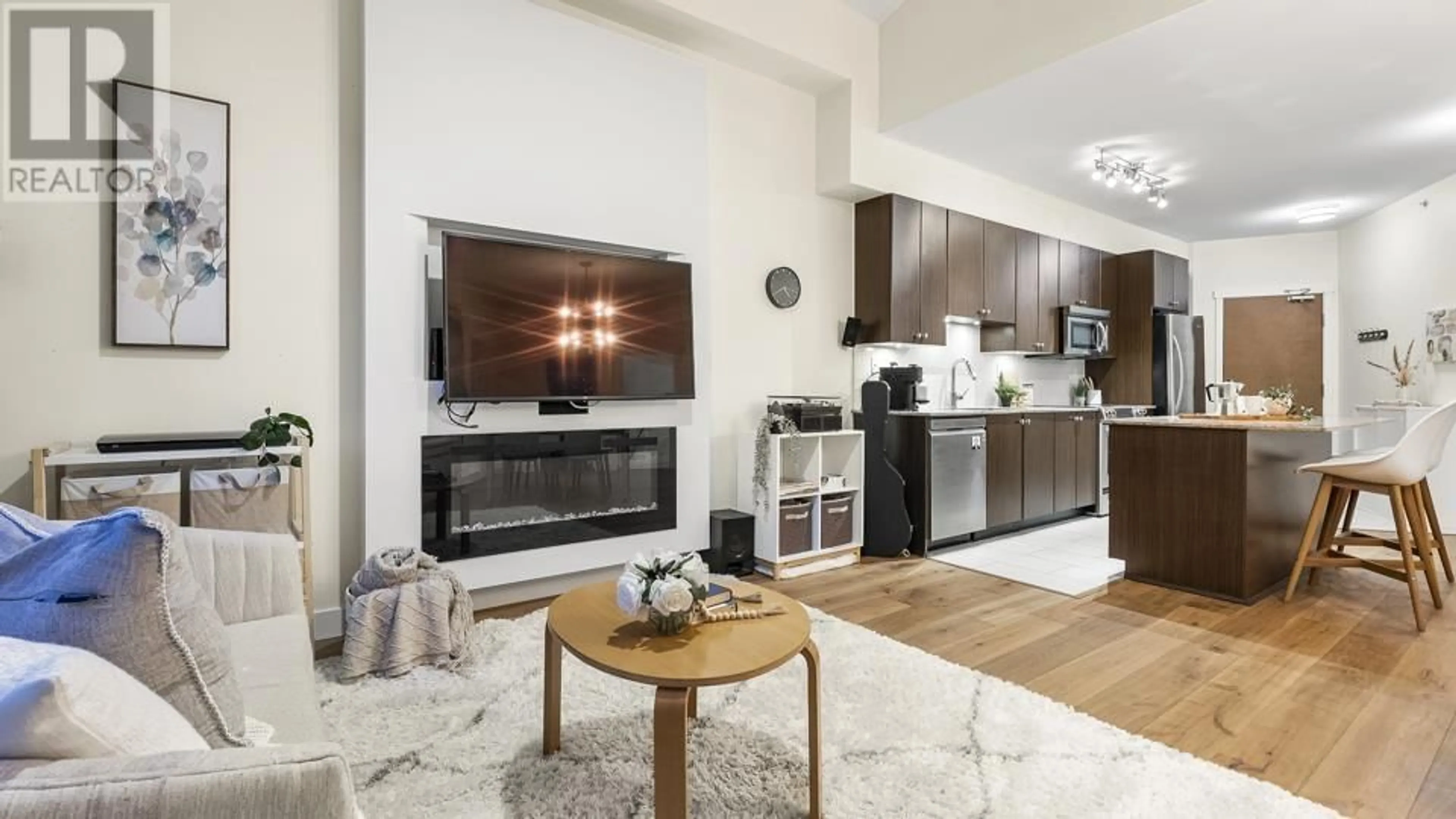406 - 275 ROSS DRIVE, New Westminster, British Columbia V3L0B6
Contact us about this property
Highlights
Estimated ValueThis is the price Wahi expects this property to sell for.
The calculation is powered by our Instant Home Value Estimate, which uses current market and property price trends to estimate your home’s value with a 90% accuracy rate.Not available
Price/Sqft$720/sqft
Est. Mortgage$2,577/mo
Maintenance fees$515/mo
Tax Amount (2024)$2,525/yr
Days On Market91 days
Description
Striking 1BD+Den 1BTH Victoria Hill top floor condo. Highlights of this exquisite, freshly painted residence are newer engineered wood floors, upgraded lighting, custom blinds & full-sized steam washer/dryer. The heart of the home is a dreamy, chef-worthy kitchen with stainless-steel appliances, pantry, granite counters & oversized island. The open-concept living & dining area invites relaxation with 12ft ceilings, surround sound system & modern fireplace, bathed in natural light from expansive windows framing a generous balcony with breathtaking southwest views. The serene bedroom features an airy, tray ceiling & ample closet space alongside a versatile den & stylish bathroom. Pet & rental-friendly with a gym, games room & playground, The Grove boasts easy access to the highway, skytrain & parks. (id:39198)
Property Details
Interior
Features
Exterior
Parking
Garage spaces -
Garage type -
Total parking spaces 1
Condo Details
Amenities
Exercise Centre, Recreation Centre, Laundry - In Suite
Inclusions
Property History
 25
25



