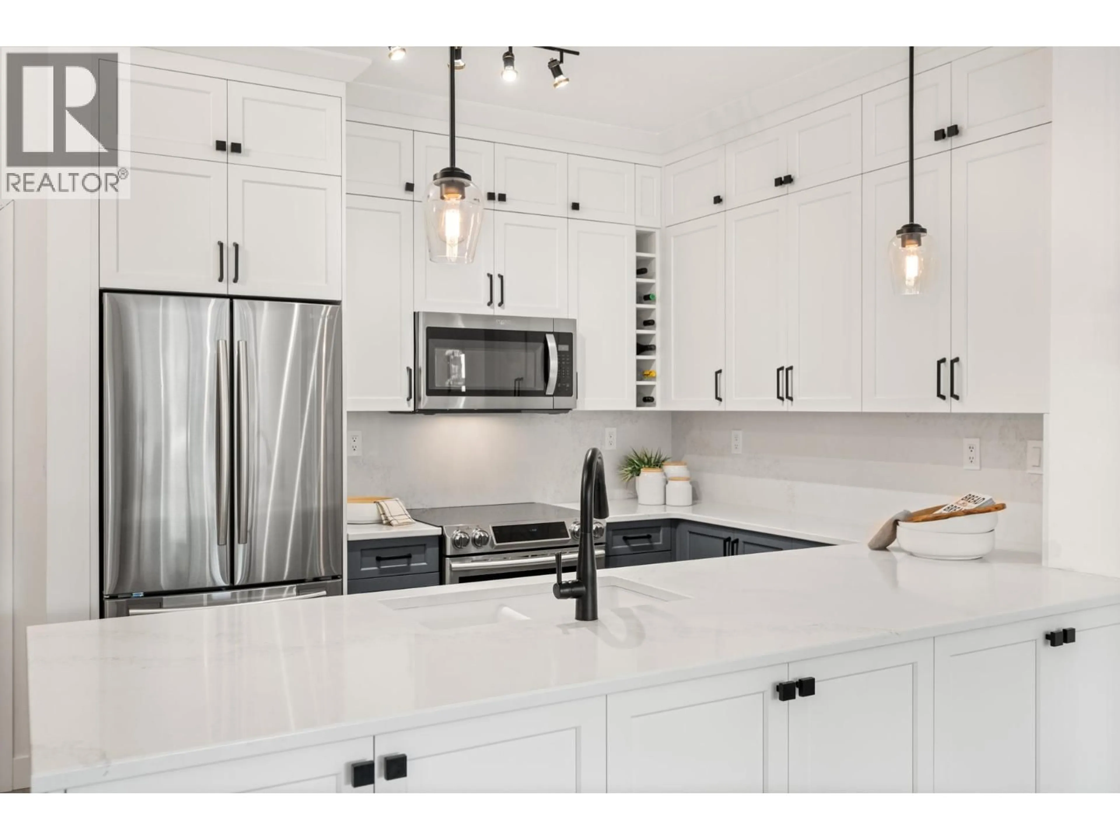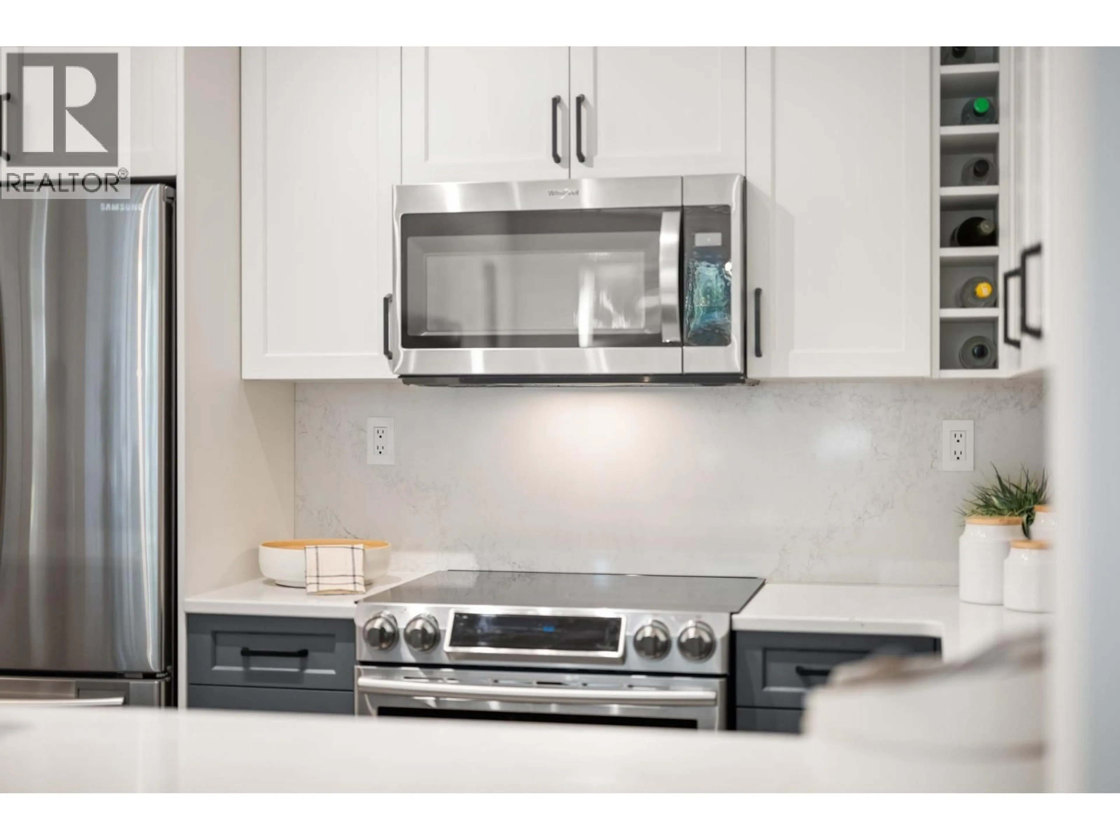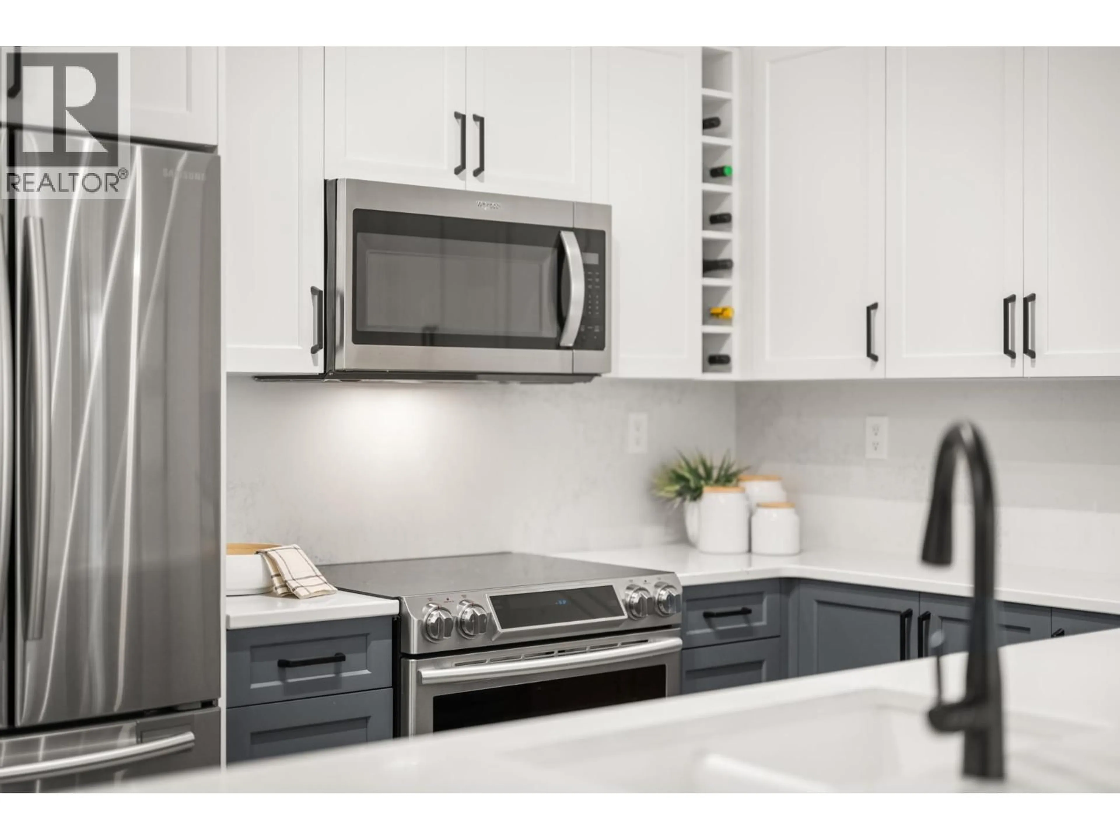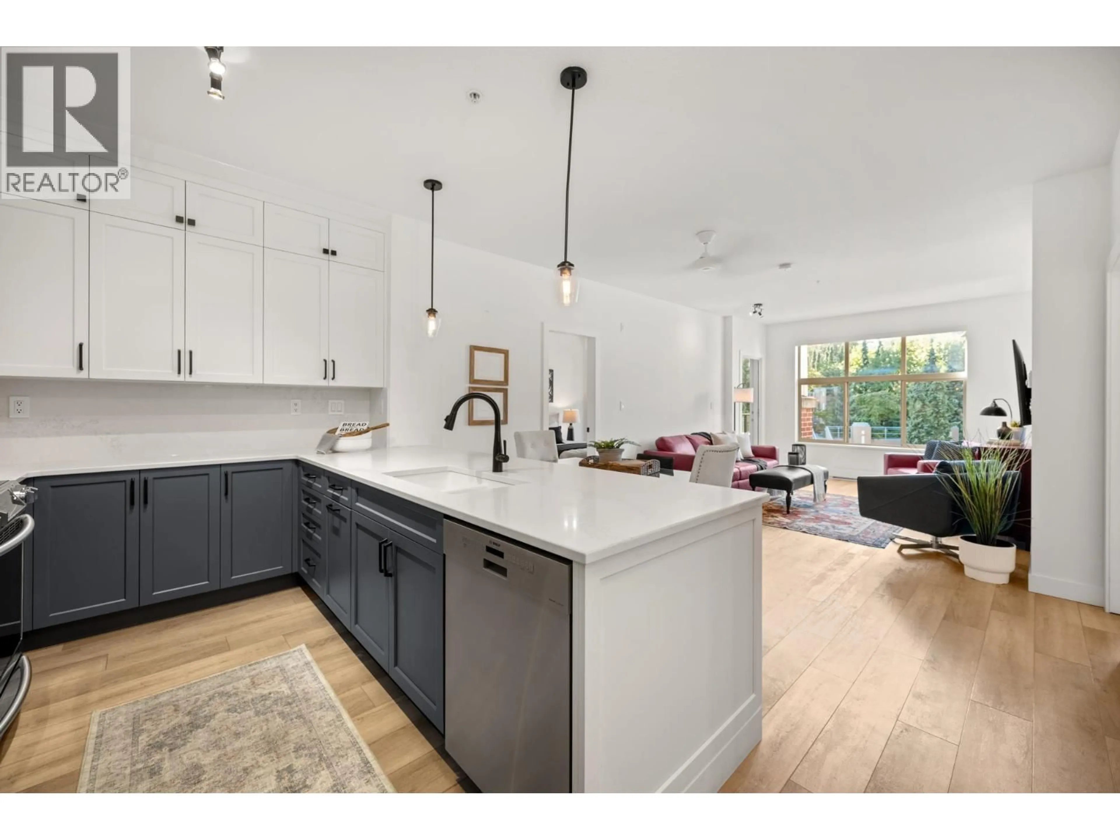301 - 285 ROSS DRIVE, New Westminster, British Columbia V3L0B9
Contact us about this property
Highlights
Estimated valueThis is the price Wahi expects this property to sell for.
The calculation is powered by our Instant Home Value Estimate, which uses current market and property price trends to estimate your home’s value with a 90% accuracy rate.Not available
Price/Sqft$702/sqft
Monthly cost
Open Calculator
Description
Spectacular 2 BDRM 2 BTHRM condo-completely transformed! Soaring 9-ft ceilings enhance the open layout, gorgeous chef´s kitchen featuring full-height custom cabinetry, Caesarstone quartz counters with matching backsplash, built-in pantry with roll-outs & luxury vinyl plank flooring throughout! Both bathrooms shine with designer tile, custom cabinets, mirrors, & a sleek frameless glass shower. BDRMS have custom closets with barn doors, lighting, new interior doors, baseboards, custom window coverings-including remote-controlled blinds in the LR. BONUS 2 private balconies with park views, in a walkable location just steps to Queen´s Park, transit, shopping, schools, restaurants & the new dog park! BONUS 2 lockers & 1 secure U/G! Amenities include Gym, Clubhouse, media room & visitor parking! (id:39198)
Property Details
Interior
Features
Exterior
Parking
Garage spaces -
Garage type -
Total parking spaces 1
Condo Details
Amenities
Exercise Centre, Recreation Centre, Laundry - In Suite
Inclusions
Property History
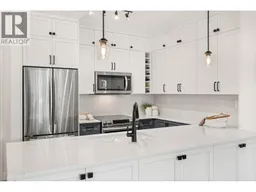 36
36
