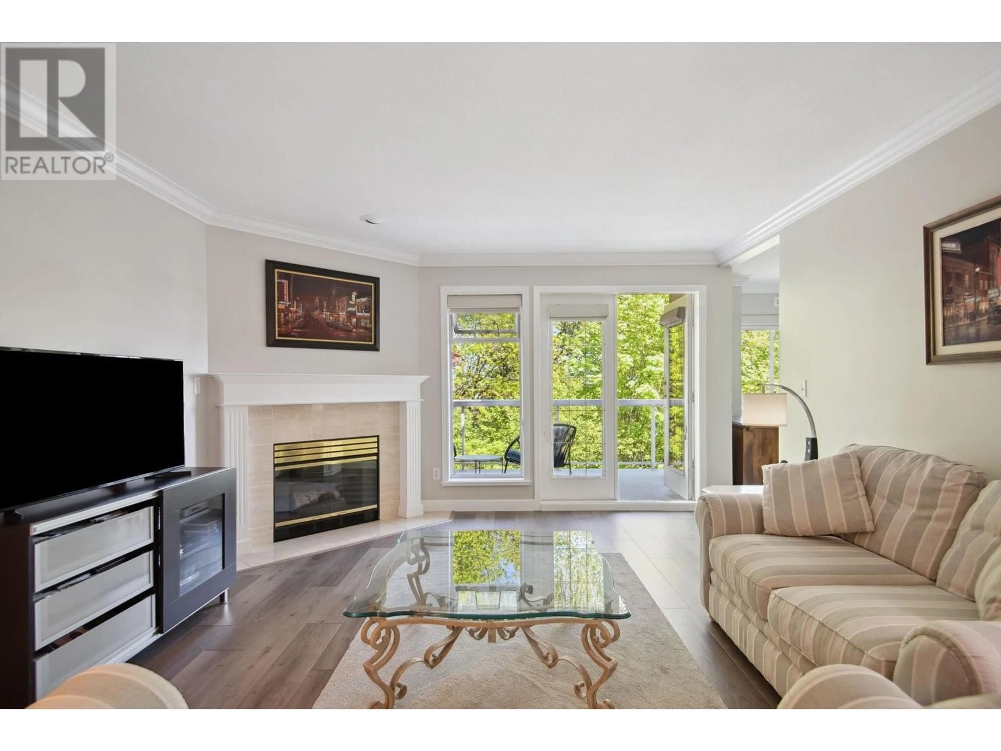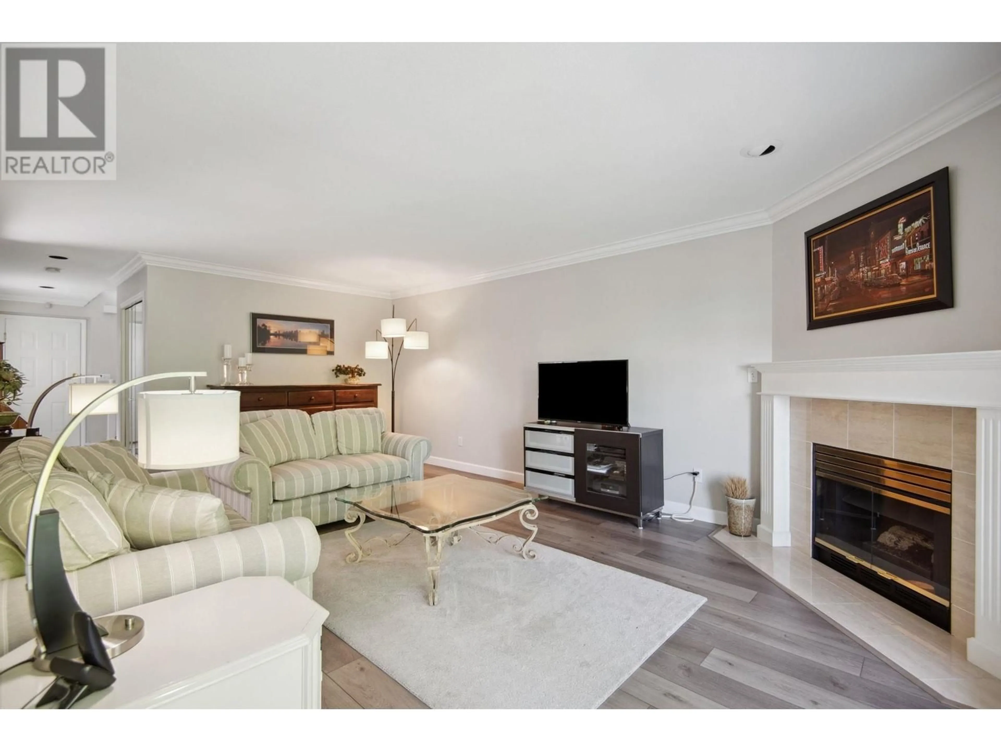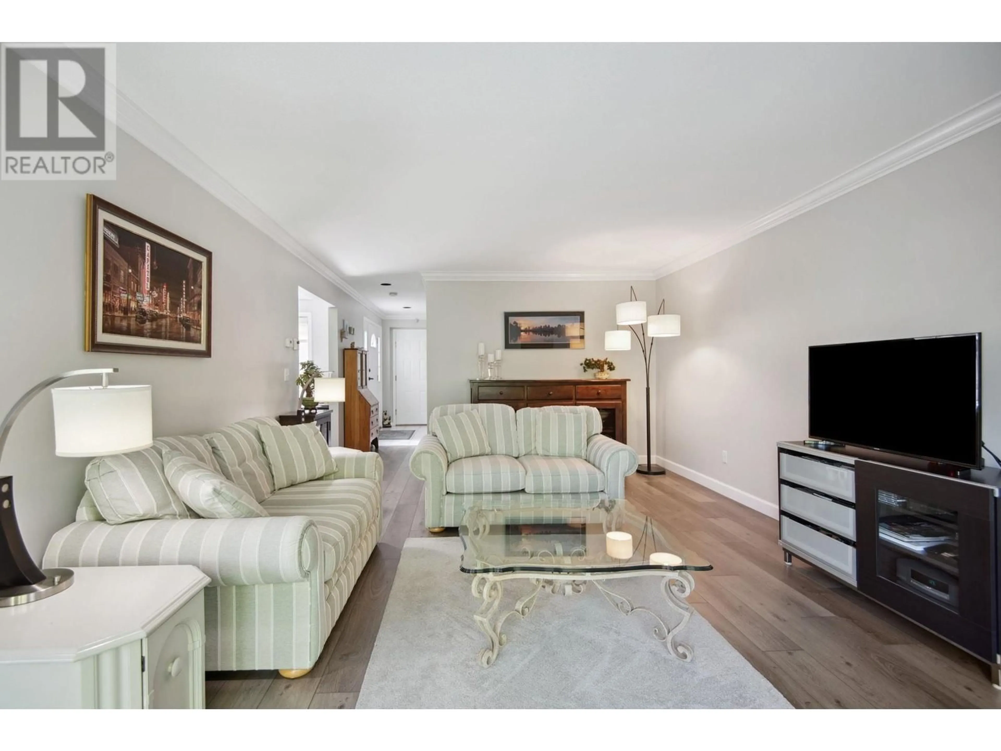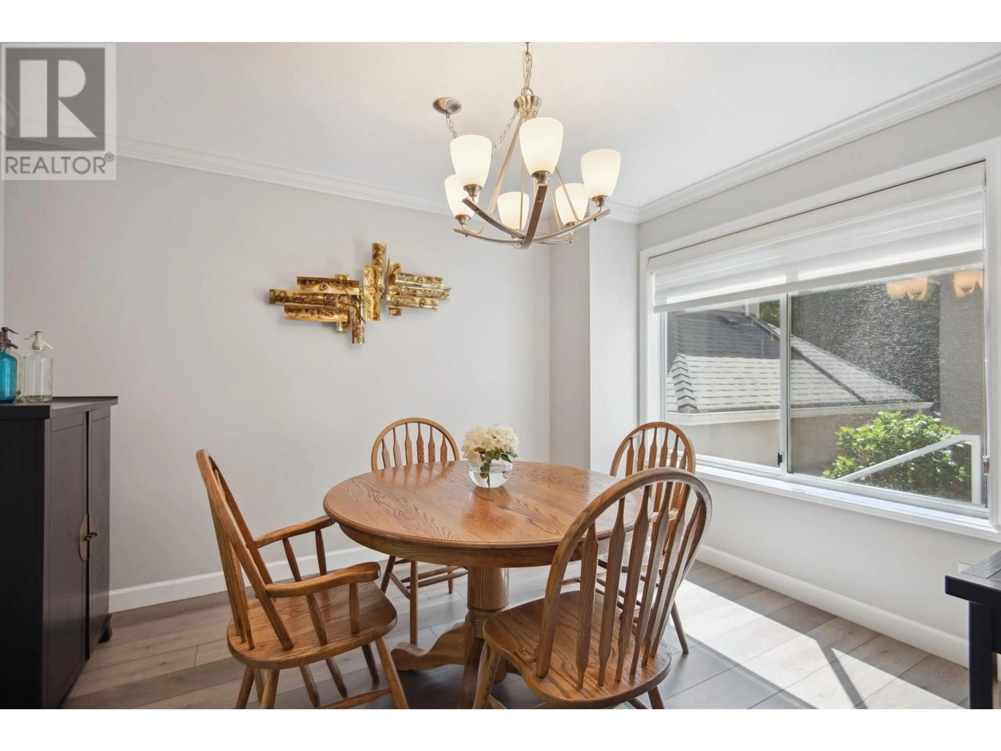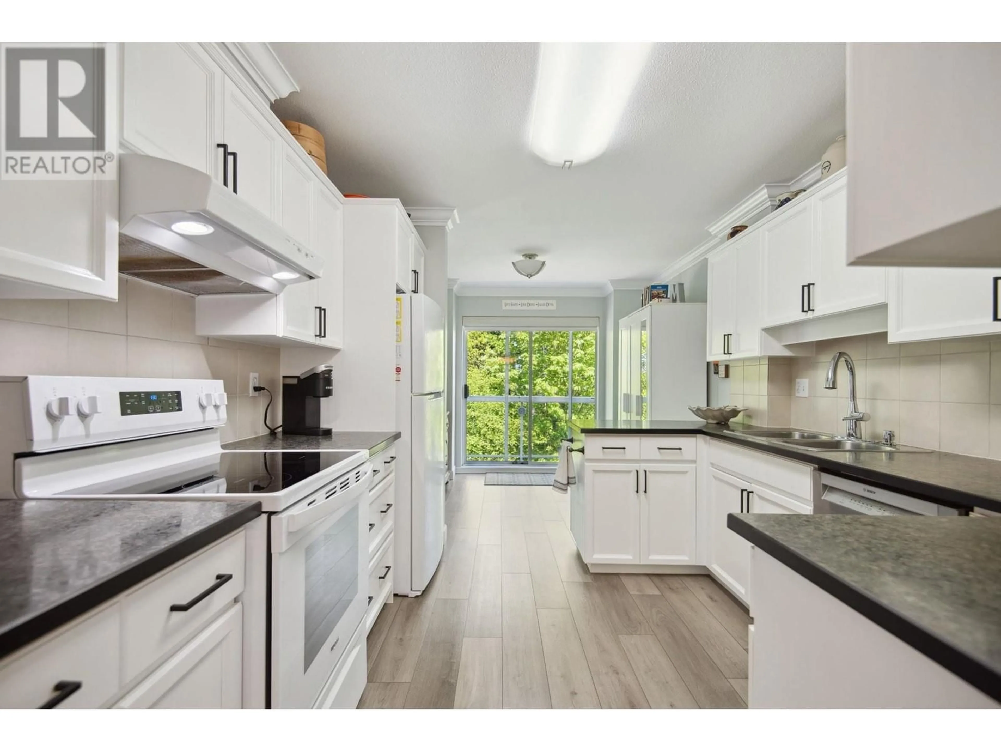28 - 72 JAMIESON COURT, New Westminster, British Columbia V3L5R6
Contact us about this property
Highlights
Estimated ValueThis is the price Wahi expects this property to sell for.
The calculation is powered by our Instant Home Value Estimate, which uses current market and property price trends to estimate your home’s value with a 90% accuracy rate.Not available
Price/Sqft$495/sqft
Est. Mortgage$5,797/mo
Maintenance fees$613/mo
Tax Amount (2024)$4,825/yr
Days On Market32 days
Description
Gorgeous DUPLEX STYLE TH backs onto the Glenbrook greenbelt & offers over 2700 square feet of spacious living surrounded by lush greenery, river views & 4 patio spaces to soak up the sun. This immaculate residence with gourmet kitchen, spacious living room, cozy gas fireplace & french doors to a BBQ on your deck is perfect for hosting family & friends. Upper level boasts 3 generous bedrooms & primary ensuite with soaker tub, stand alone shower & balcony with private sunrise views. HUGE lower level can be office, gym or 4th bedroom & has a walkout patio to yard & a powder bathroom (shower rough-in). Lovingly cared for with updates including laminate flroos, appliances, hot water tank & slat board organizers in the DOUBLE garage. Desirable Fraserview neighbourhood by Queens Parks, Aquatic Centre, Save-On Foods, Brewery District, schools & shopping. THIS IS THE ONE! (id:39198)
Property Details
Interior
Features
Exterior
Parking
Garage spaces -
Garage type -
Total parking spaces 4
Condo Details
Amenities
Laundry - In Suite
Inclusions
Property History
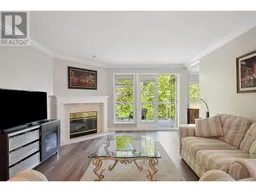 29
29
