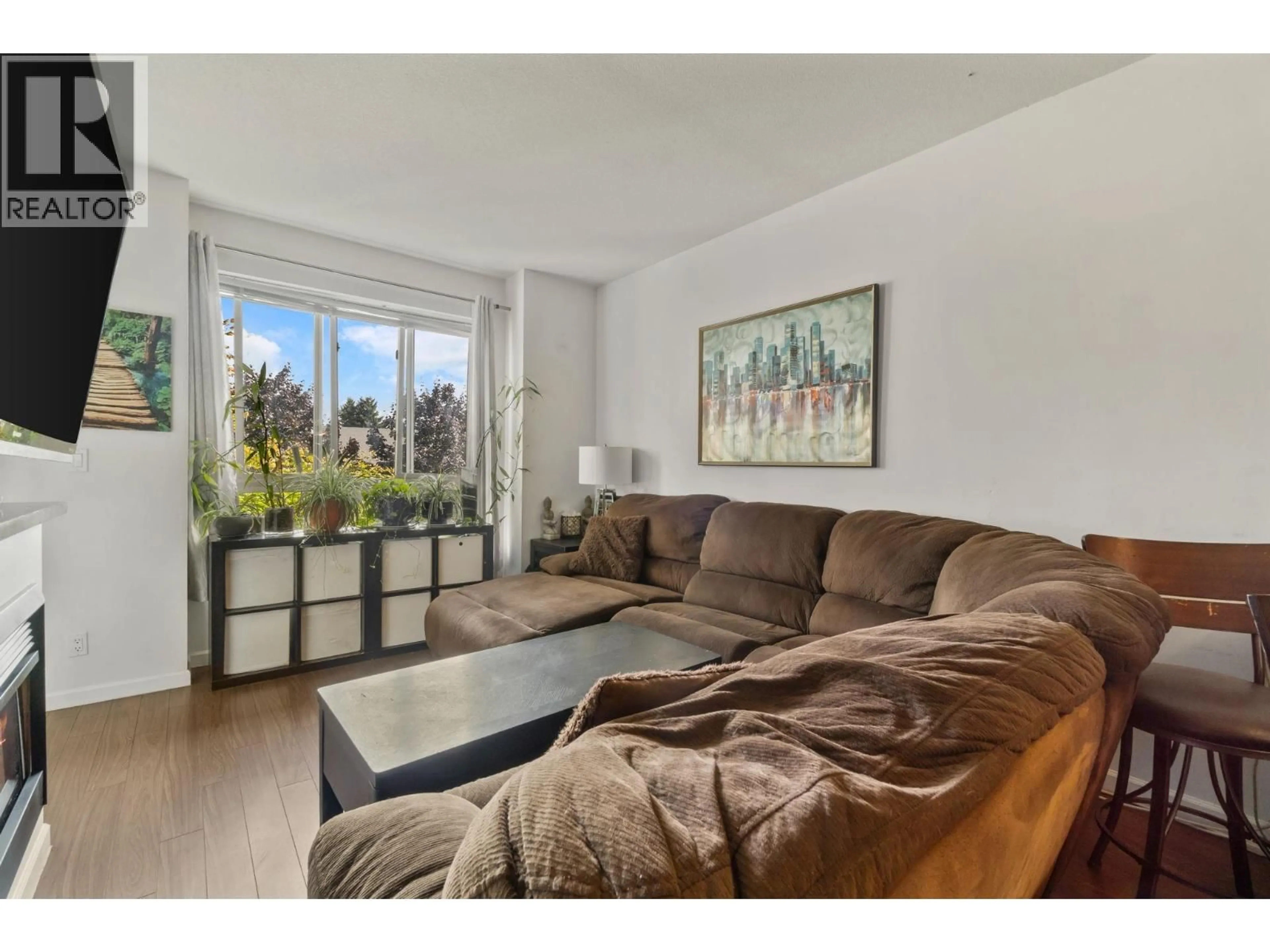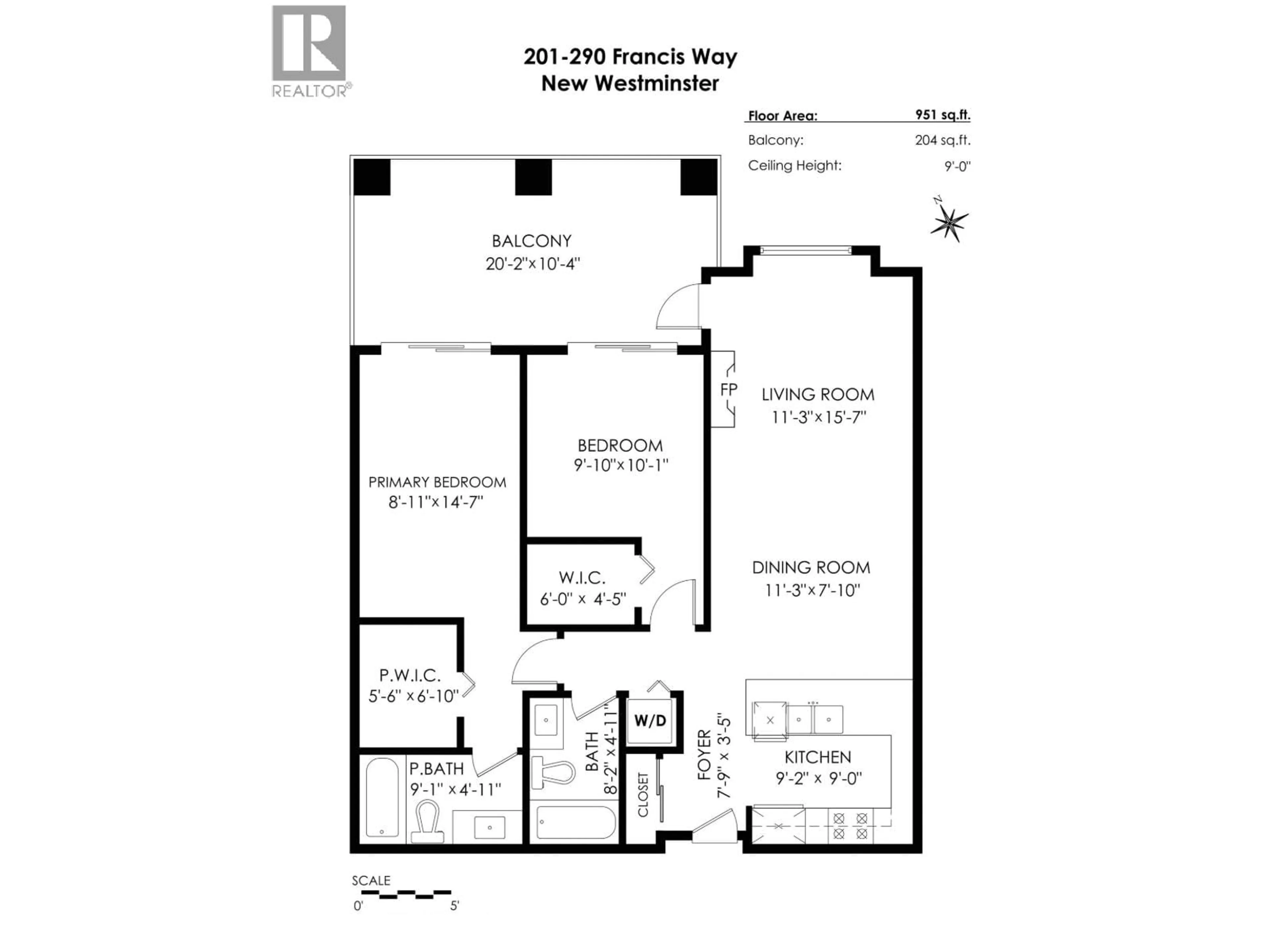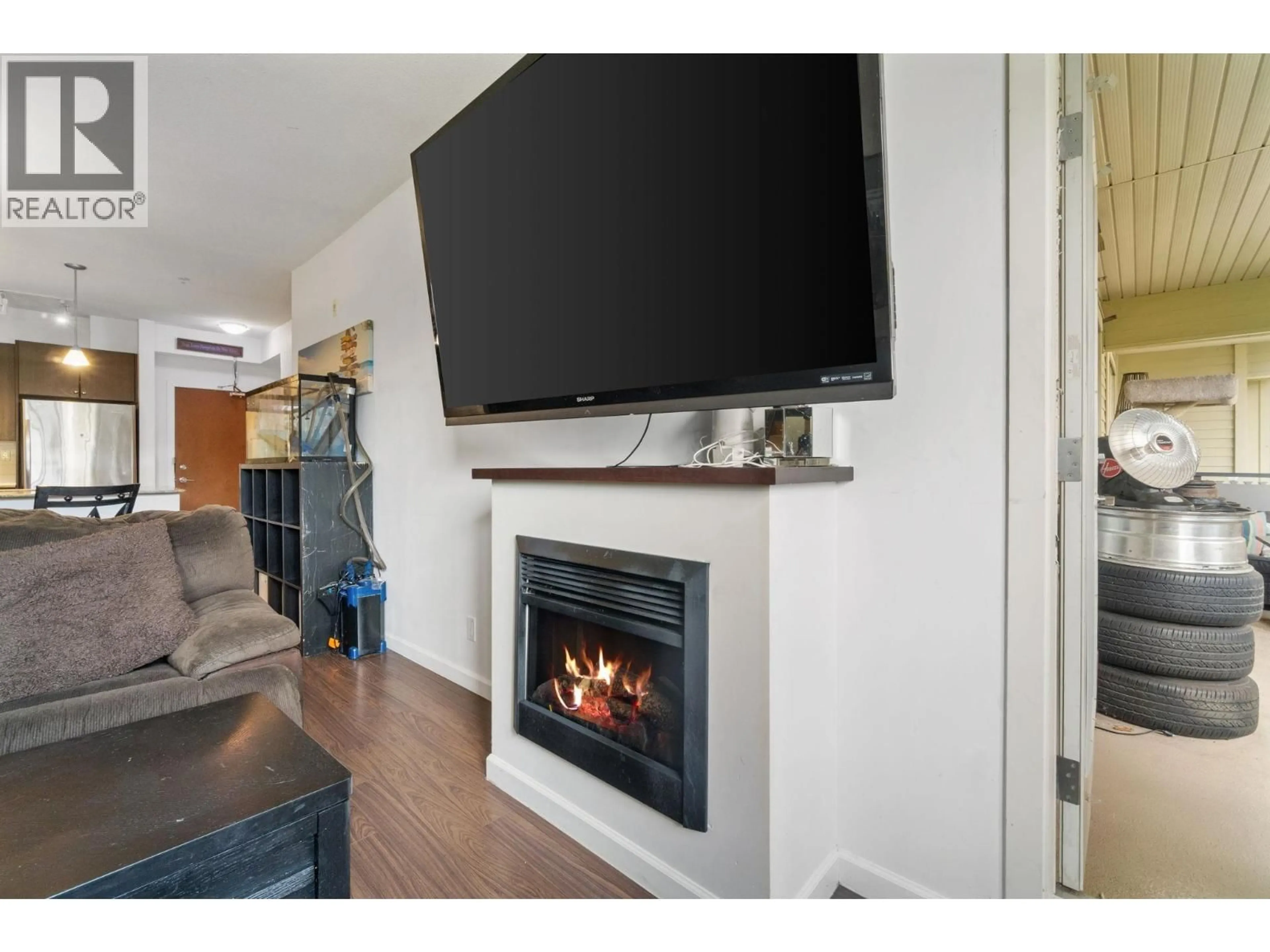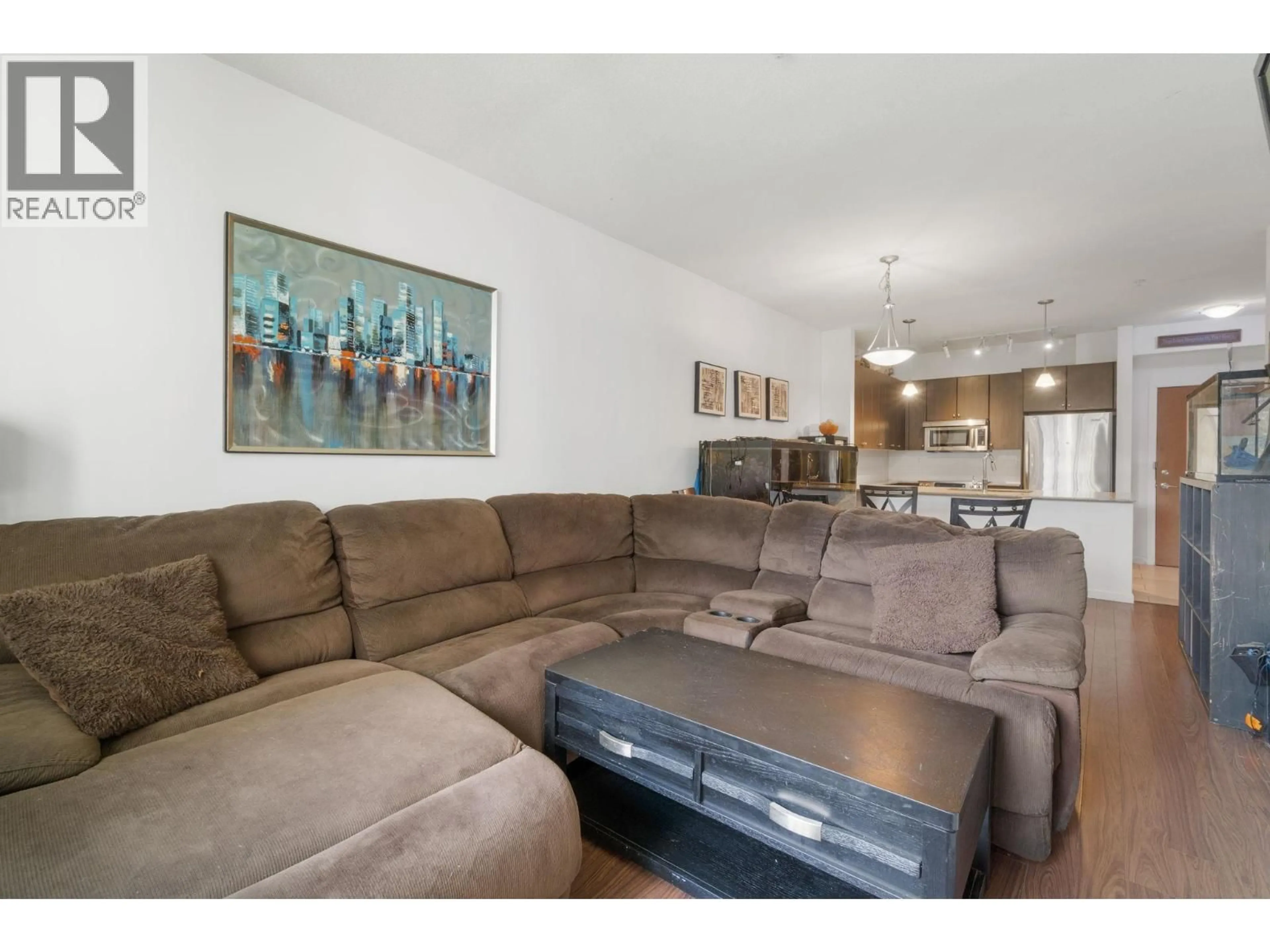201 - 290 FRANCIS WAY, New Westminster, British Columbia V3L0C4
Contact us about this property
Highlights
Estimated valueThis is the price Wahi expects this property to sell for.
The calculation is powered by our Instant Home Value Estimate, which uses current market and property price trends to estimate your home’s value with a 90% accuracy rate.Not available
Price/Sqft$577/sqft
Monthly cost
Open Calculator
Description
BEST VALUE IN NEW WEST! Welcome to Victoria Hill, a sought-after community surrounded by parks and nature. This bright 2 bed, 2 bath home features a spacious open layout, modern finishes, and plenty of natural light. The contemporary kitchen with stainless appliances flows seamlessly into the living and dining areas-perfect for everyday living and entertaining. Steps to Victoria Hill Park, Glenbrook Ravine, and Queen´s Park with trails, playgrounds, and sports fields. Excellent schools, including French Immersion options, plus easy access to shops, cafes, community centres, and transit. A quiet, family-friendly neighbourhood with room to grow-the perfect place to call home! Open House Saturday 2 to 4 PM. (id:39198)
Property Details
Interior
Features
Exterior
Parking
Garage spaces -
Garage type -
Total parking spaces 1
Condo Details
Amenities
Exercise Centre, Laundry - In Suite
Inclusions
Property History
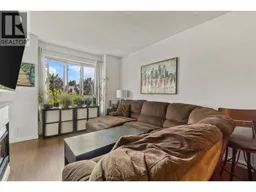 17
17
