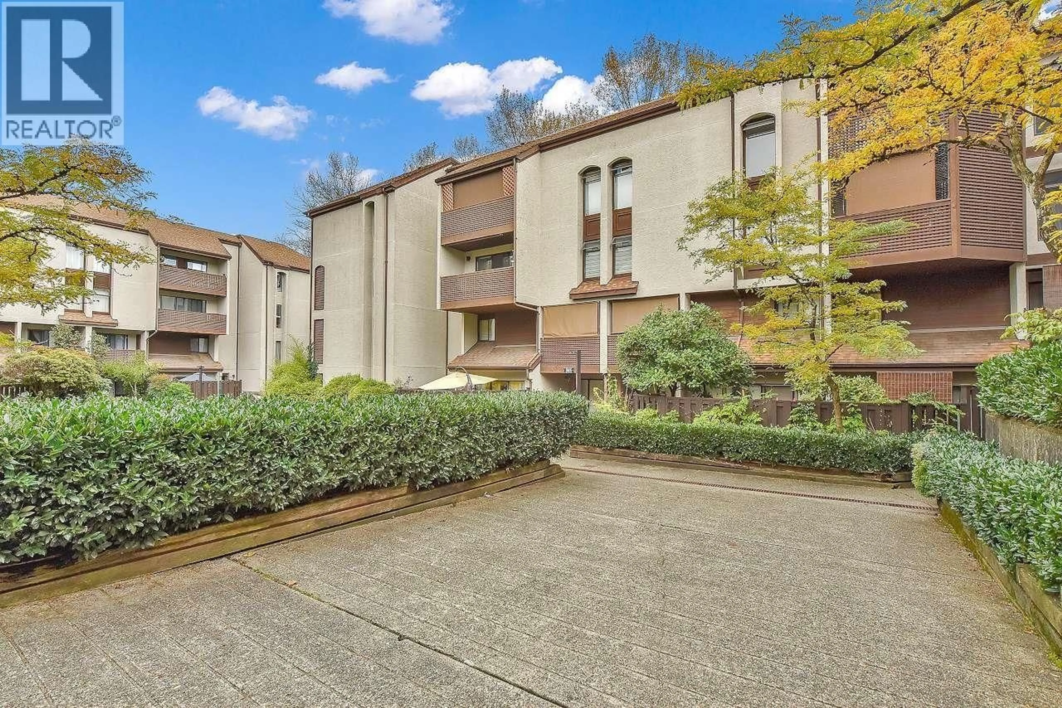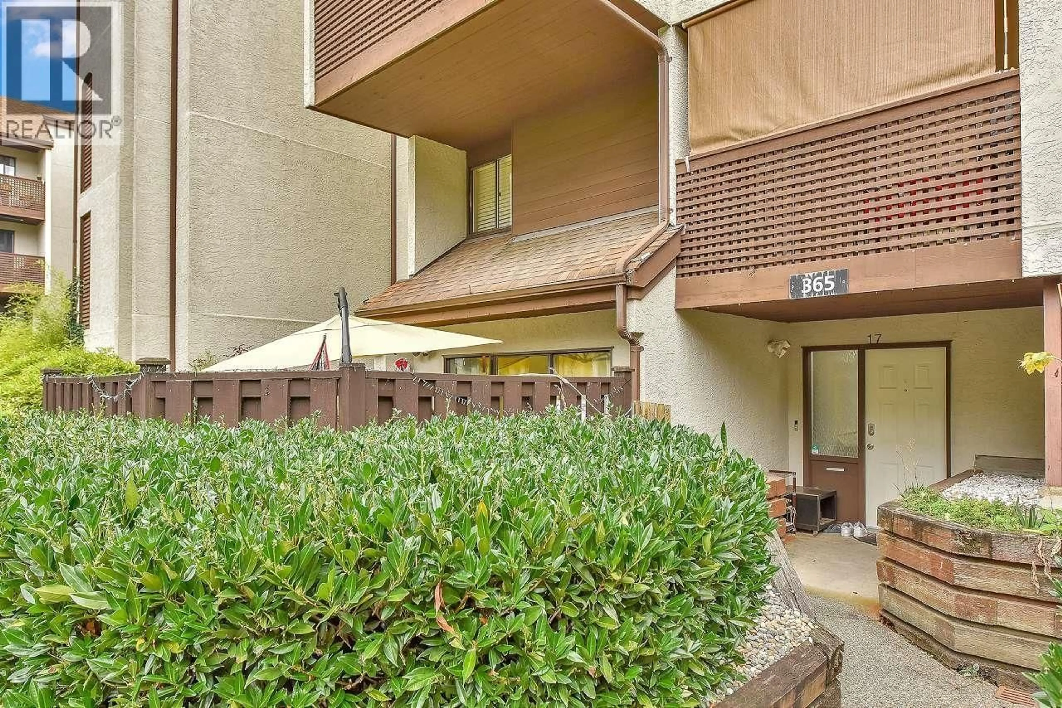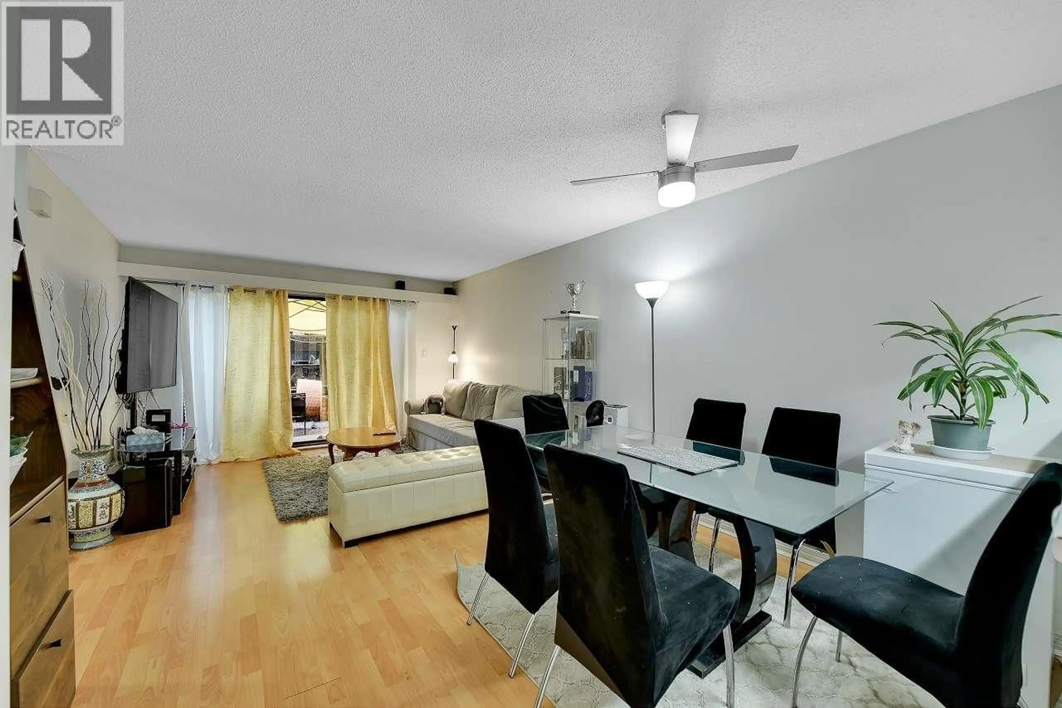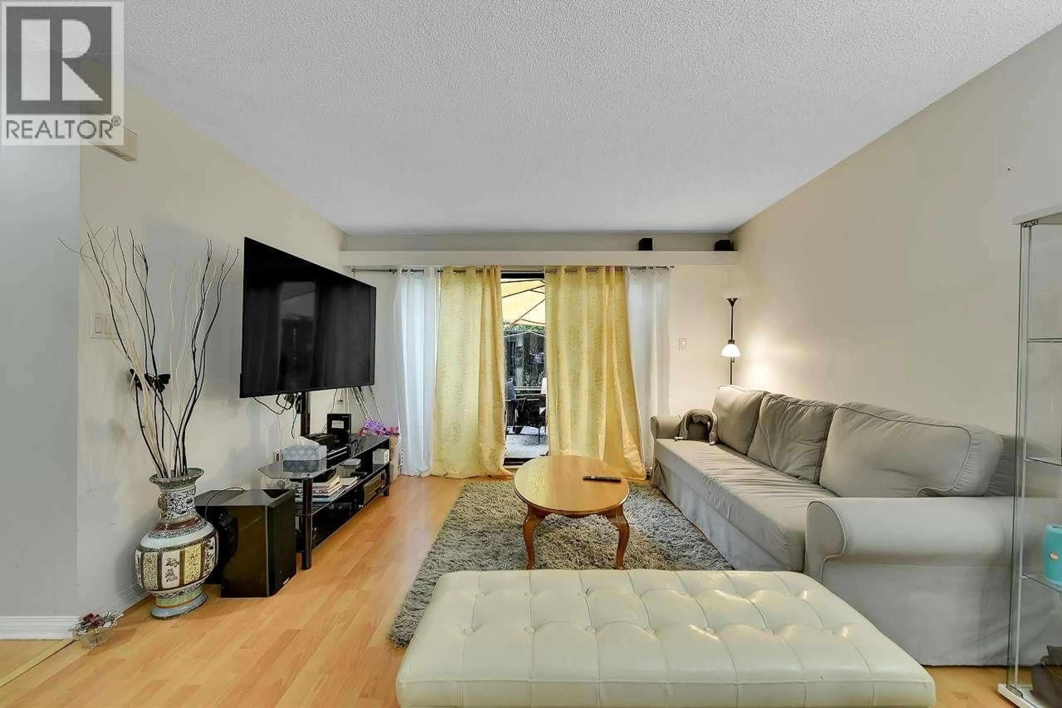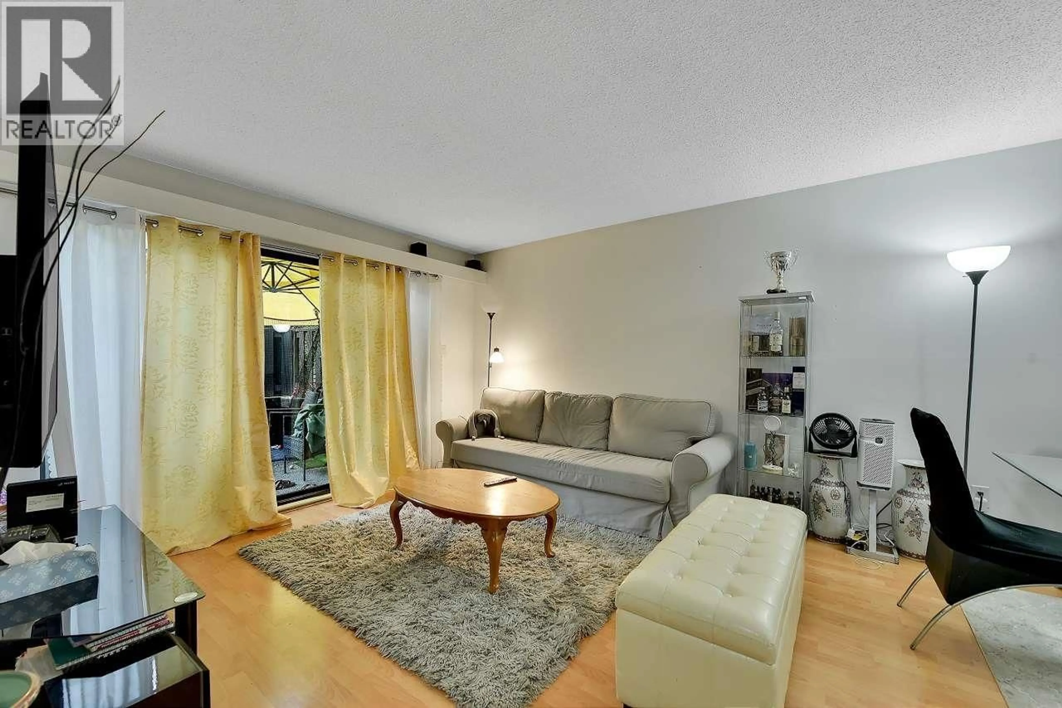17 - 365 GINGER DRIVE, New Westminster, British Columbia V3L5L5
Contact us about this property
Highlights
Estimated valueThis is the price Wahi expects this property to sell for.
The calculation is powered by our Instant Home Value Estimate, which uses current market and property price trends to estimate your home’s value with a 90% accuracy rate.Not available
Price/Sqft$414/sqft
Monthly cost
Open Calculator
Description
Fraser Mews - Court Ordered Sale - Lovely 2 story, 2 bedroom plus den townhome, located in a fantastic family complex located close to all school levels, shopping, transportation and the new incredible Temesewtx Aquatic Centre (Canada Games Pool).Unit has been renovated with laminate floors, bathroom and kitchen. Great fully fenced garden patio area with west exposure. Extremely quiet location within complex. Court date September 15th at 9;45 am Supreme Court of Canada at 800 Smithe Street. UNIT HAS SOLD (id:39198)
Property Details
Interior
Features
Exterior
Parking
Garage spaces -
Garage type -
Total parking spaces 1
Condo Details
Amenities
Laundry - In Suite
Inclusions
Property History
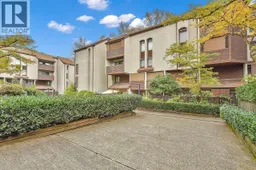 21
21
