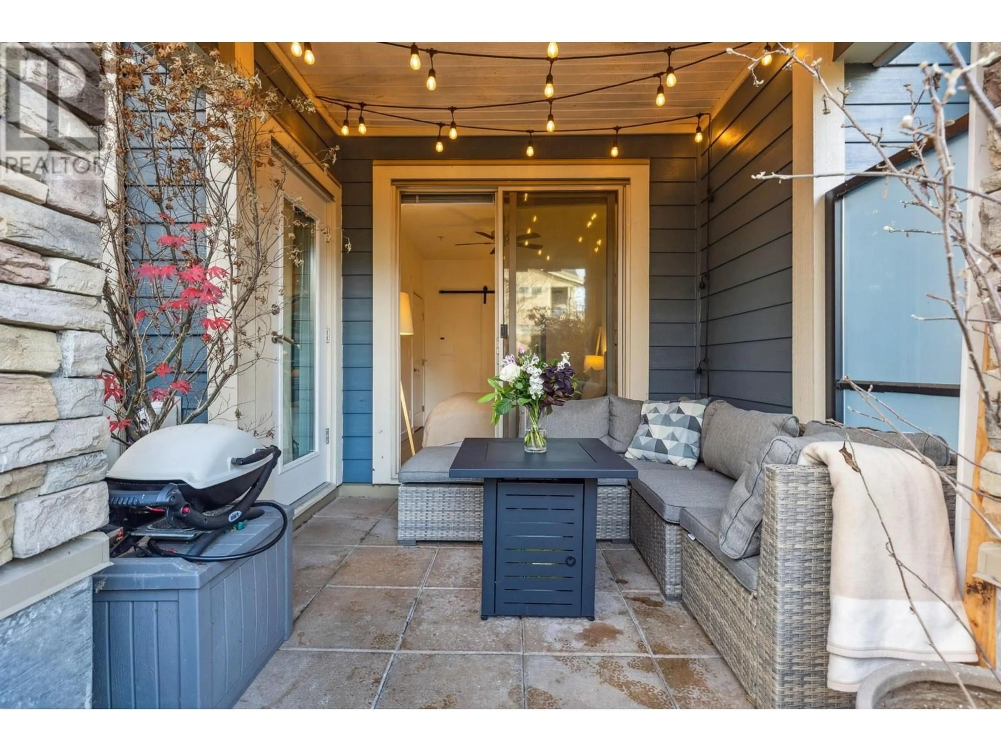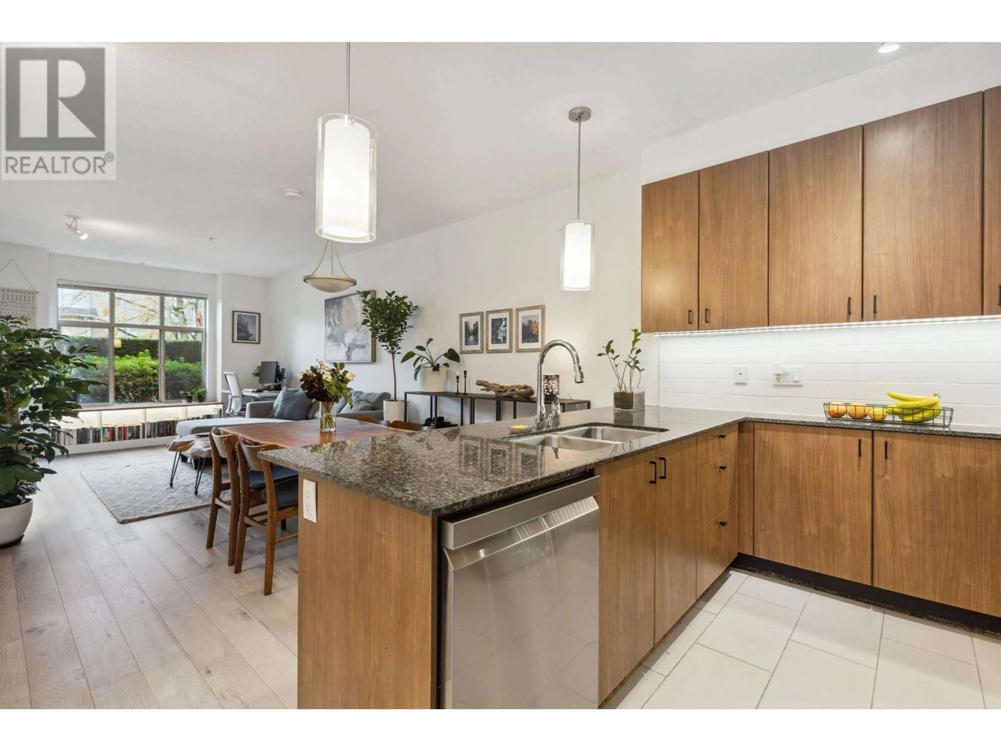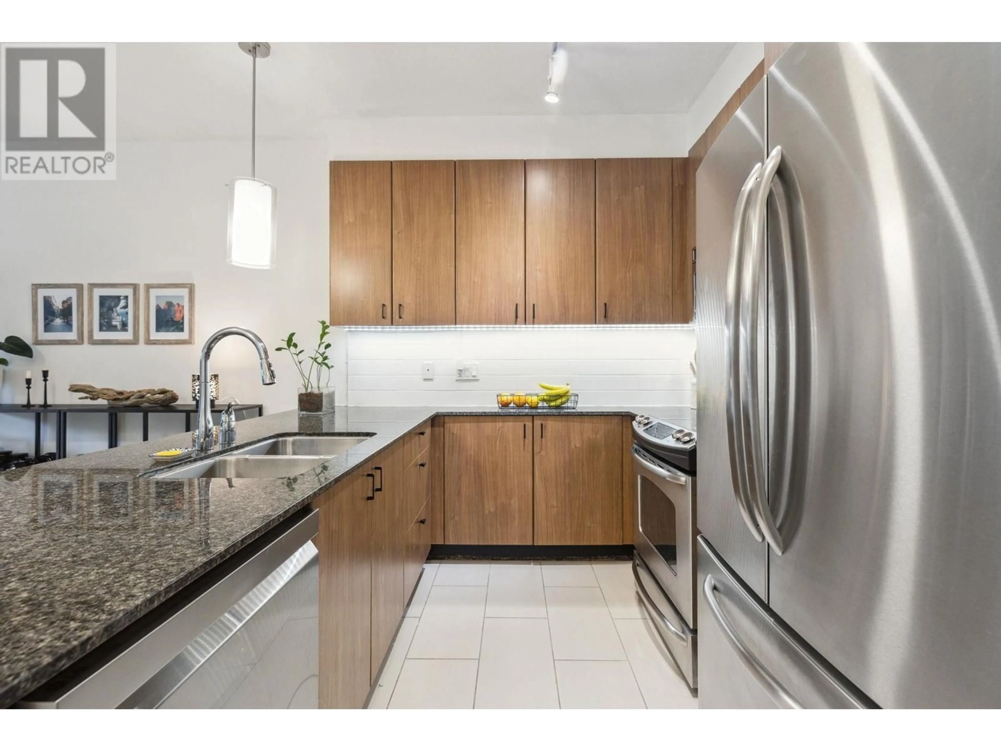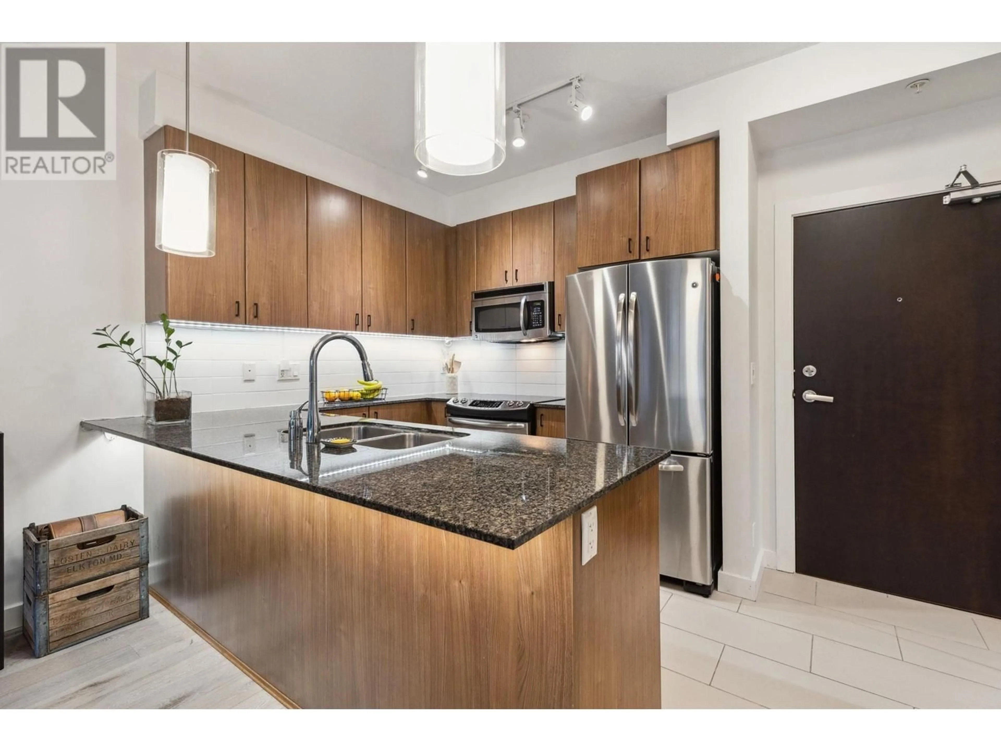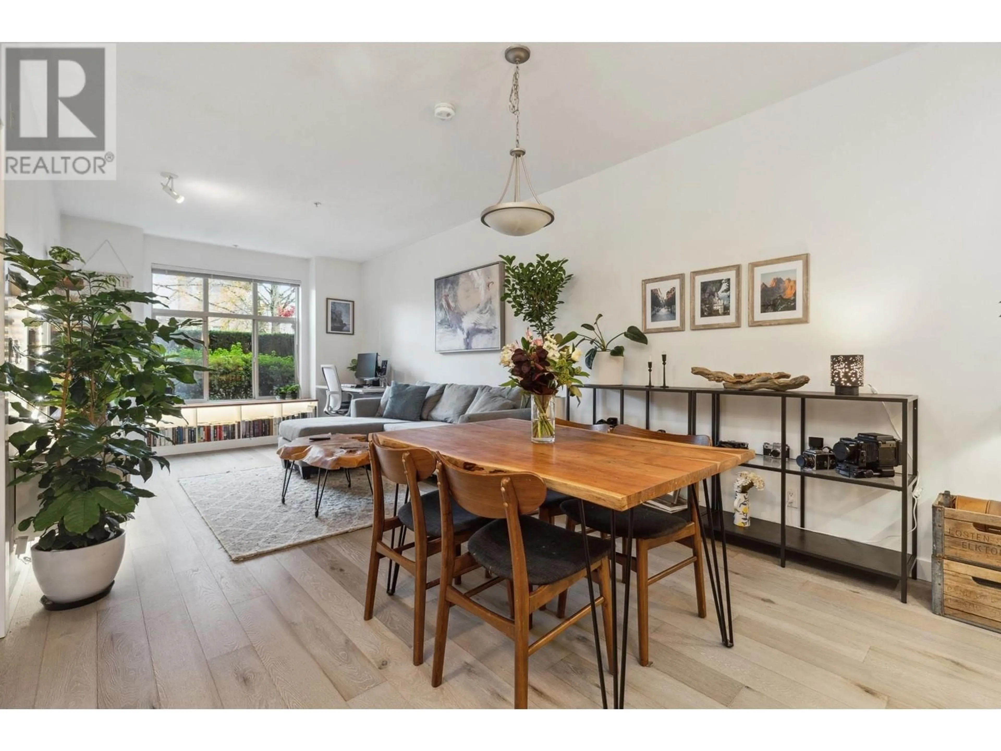114 250 FRANCIS WAY, New Westminster, British Columbia V3L0E6
Contact us about this property
Highlights
Estimated ValueThis is the price Wahi expects this property to sell for.
The calculation is powered by our Instant Home Value Estimate, which uses current market and property price trends to estimate your home’s value with a 90% accuracy rate.Not available
Price/Sqft$831/sqft
Est. Mortgage$2,358/mo
Maintenance fees$417/mo
Tax Amount ()-
Days On Market9 days
Description
Welcome to the rarely available ground floor home with a private entrance. Nestled in the heart of Victoria Hill, this open floor plan with contemporary updates will check everything off of your list: Over height ceilings, stainless steal appliances, new flooring, large primary bedroom, walk in closet with built-ins, huge garden level patio, and parking/storage included. Victoria Hill features over 40 acres of green space, natural and urban amenities including Caffe Mira, Jade Nails, Pizza shop and access to the Boiler House Amenity Centre - a party room and fitness studio. Also located minutes to Queen´s Park, the skytrain, the new aquatic + community centre, boutique restaurants, shops and more! You won't want to miss this one. Open House Saturday Feb 15 from 2-4pm (id:39198)
Property Details
Interior
Features
Exterior
Parking
Garage spaces 1
Garage type Underground
Other parking spaces 0
Total parking spaces 1
Condo Details
Amenities
Laundry - In Suite
Inclusions
Property History
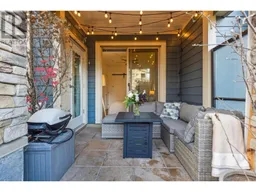 19
19
