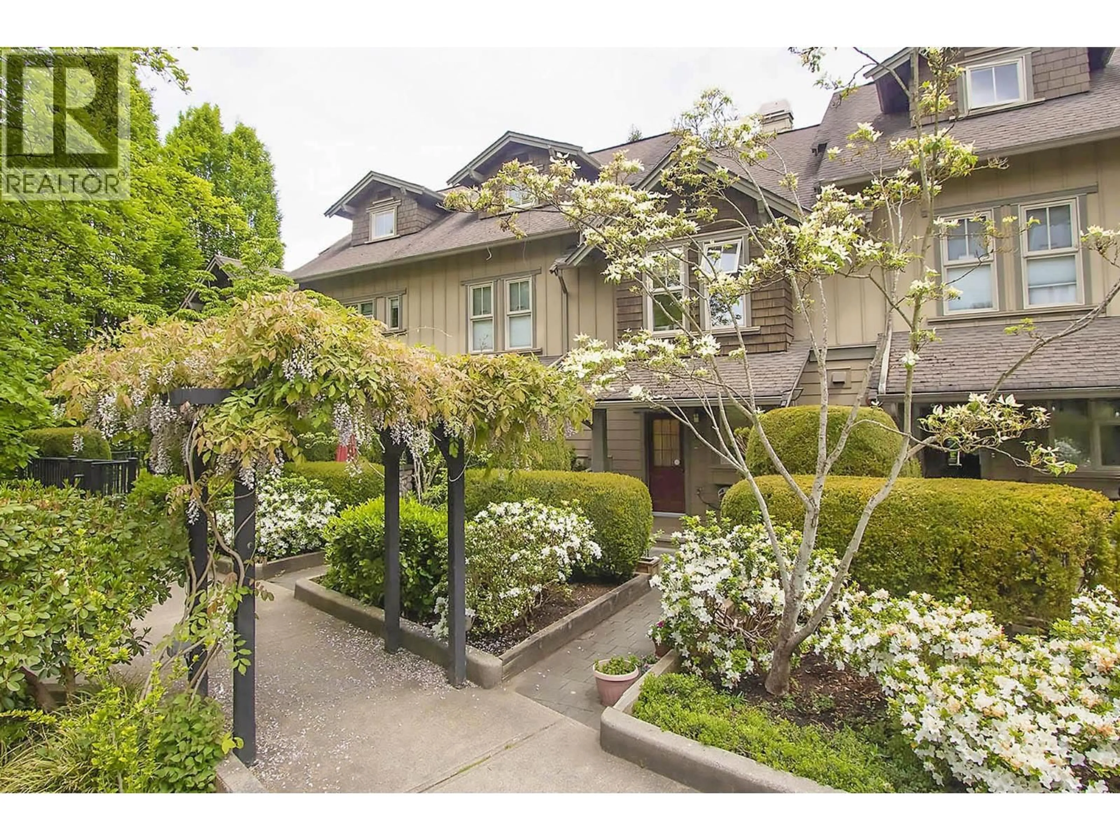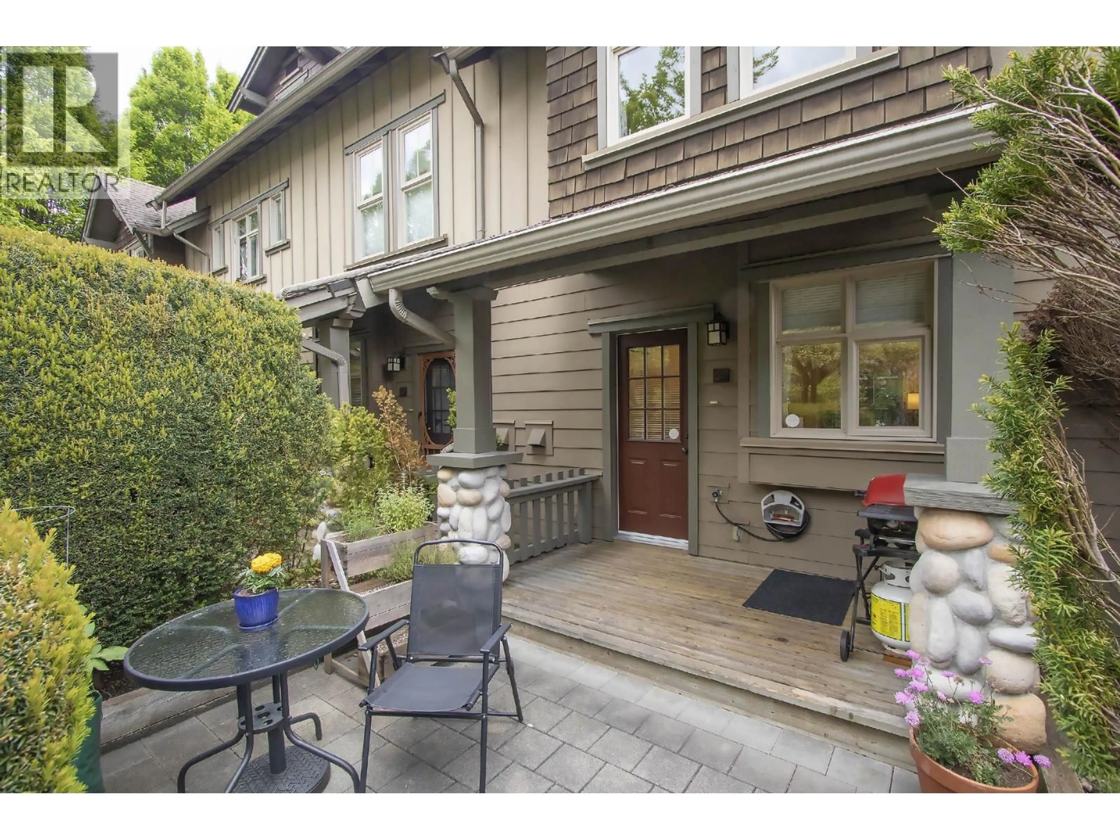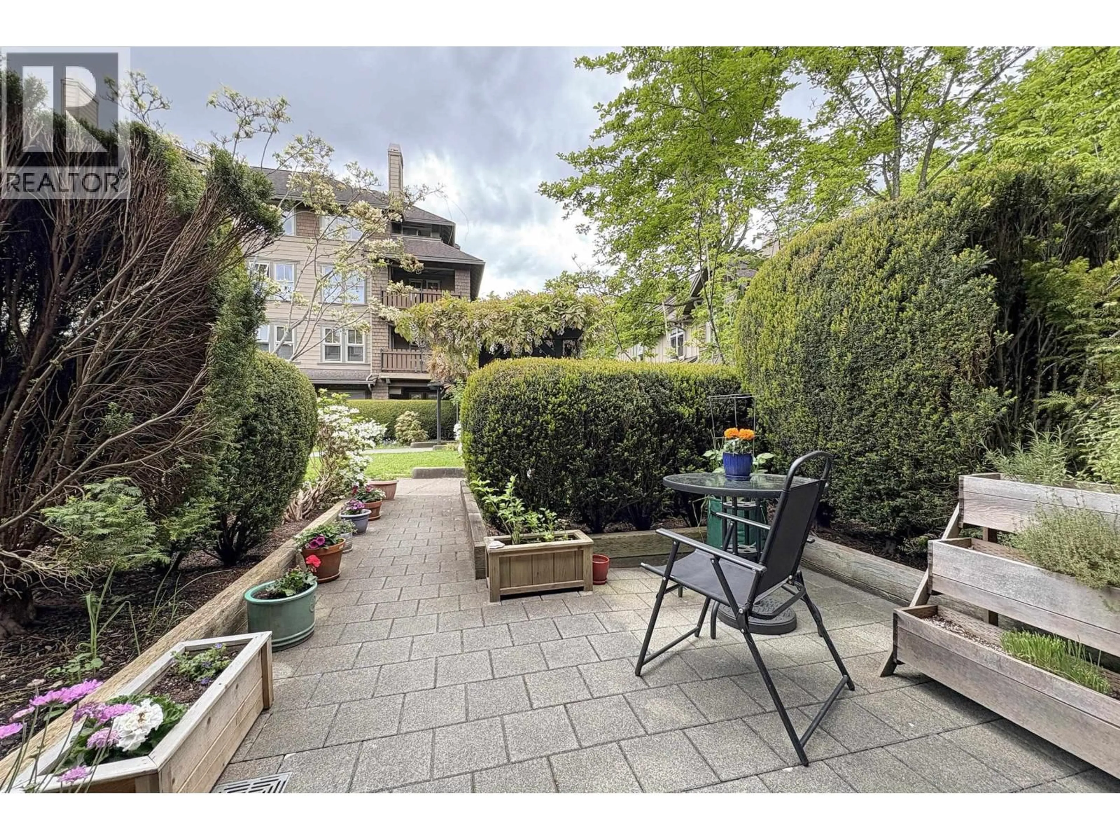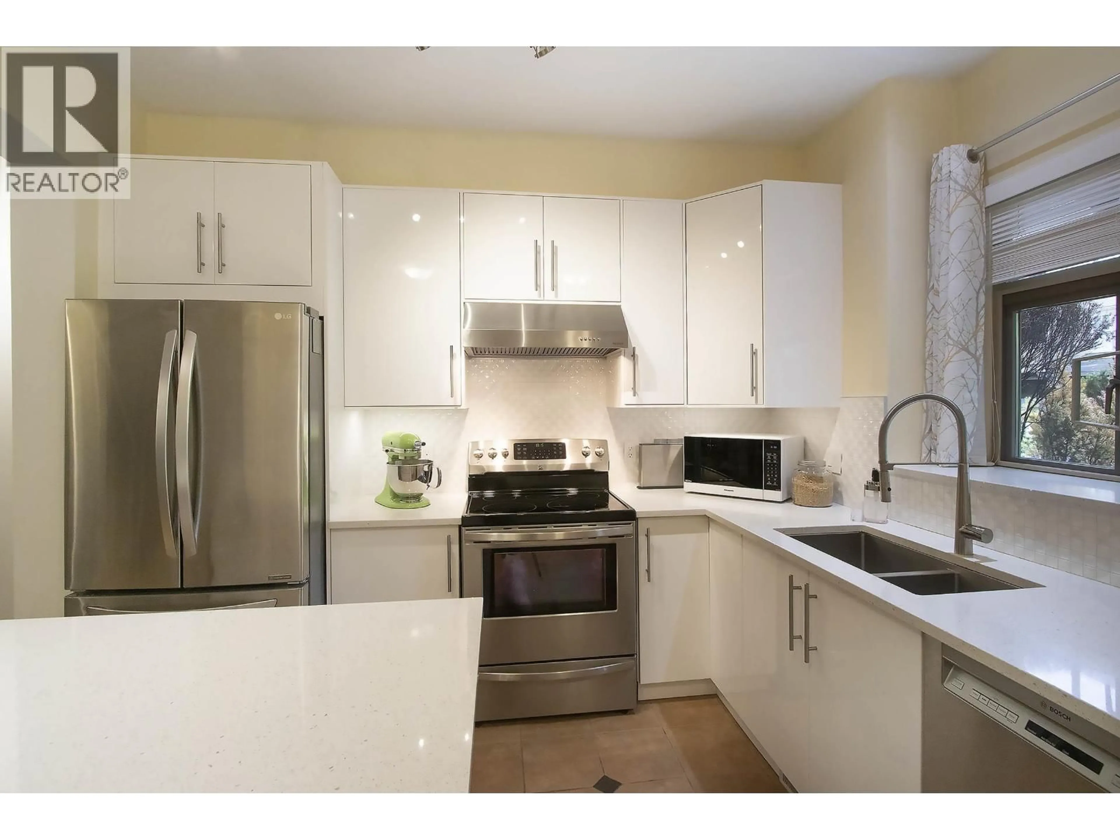234 - 18 JACK MAHONY PLACE, New Westminster, British Columbia V3L5V8
Contact us about this property
Highlights
Estimated valueThis is the price Wahi expects this property to sell for.
The calculation is powered by our Instant Home Value Estimate, which uses current market and property price trends to estimate your home’s value with a 90% accuracy rate.Not available
Price/Sqft$705/sqft
Monthly cost
Open Calculator
Description
Welcome to your next family home in the award-winning "The Westerly" by Unimet! This beautifully maintained 2-bedroom, 1.5-bath townhome offers a bright and spacious layout, ideal for everyday living and making lasting memories. 9´ ceilings and an open-concept main level featuring a gas fireplace and a large, fully renovated kitchen with quartz countertops and soft-close cabinets. The main bathroom has been tastefully updated, and soundproofed PERGO flooring throughout offers peace and quiet in every room. Enjoy outdoor time on your private southwest-facing patio, partially covered and overlooking the peaceful courtyard gardens. Just a short walk to Queen´s Park, local shops, transit, and top-rated schools. A safe, family-friendly home in an unbeatable location-come see it for yourself! (id:39198)
Property Details
Interior
Features
Exterior
Parking
Garage spaces -
Garage type -
Total parking spaces 1
Condo Details
Inclusions
Property History
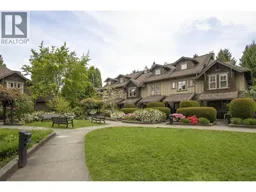 20
20

