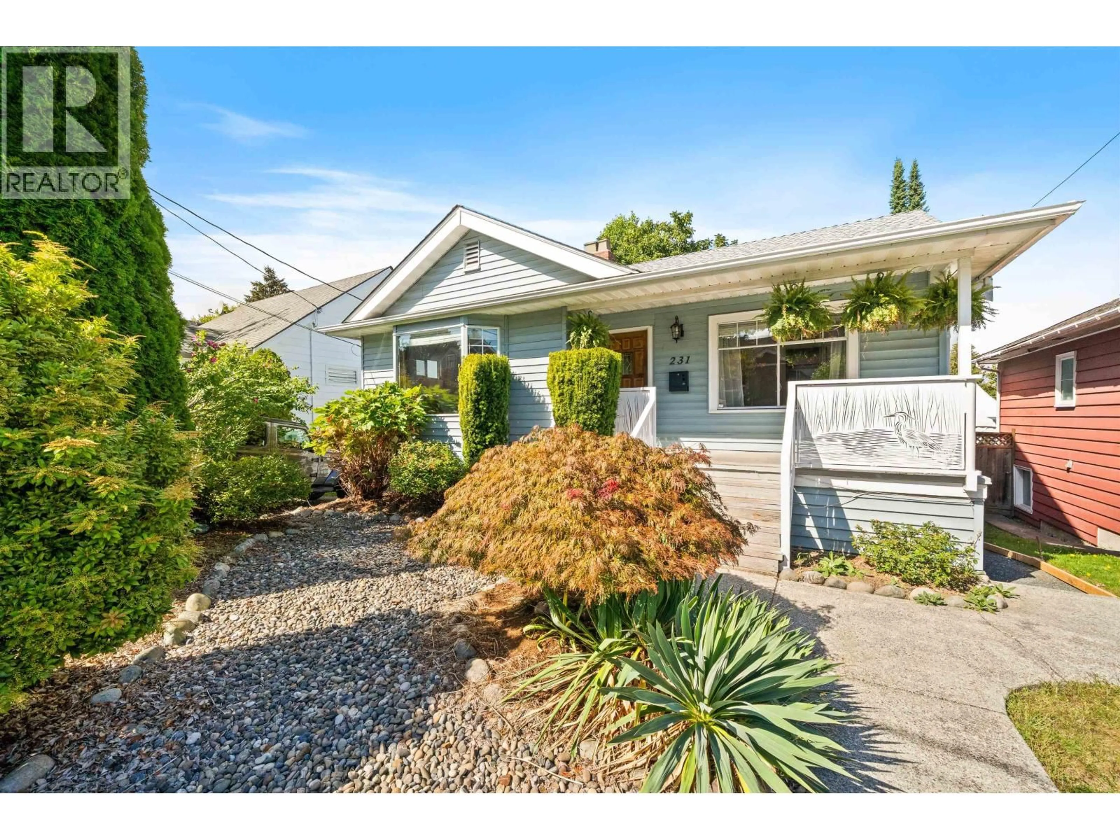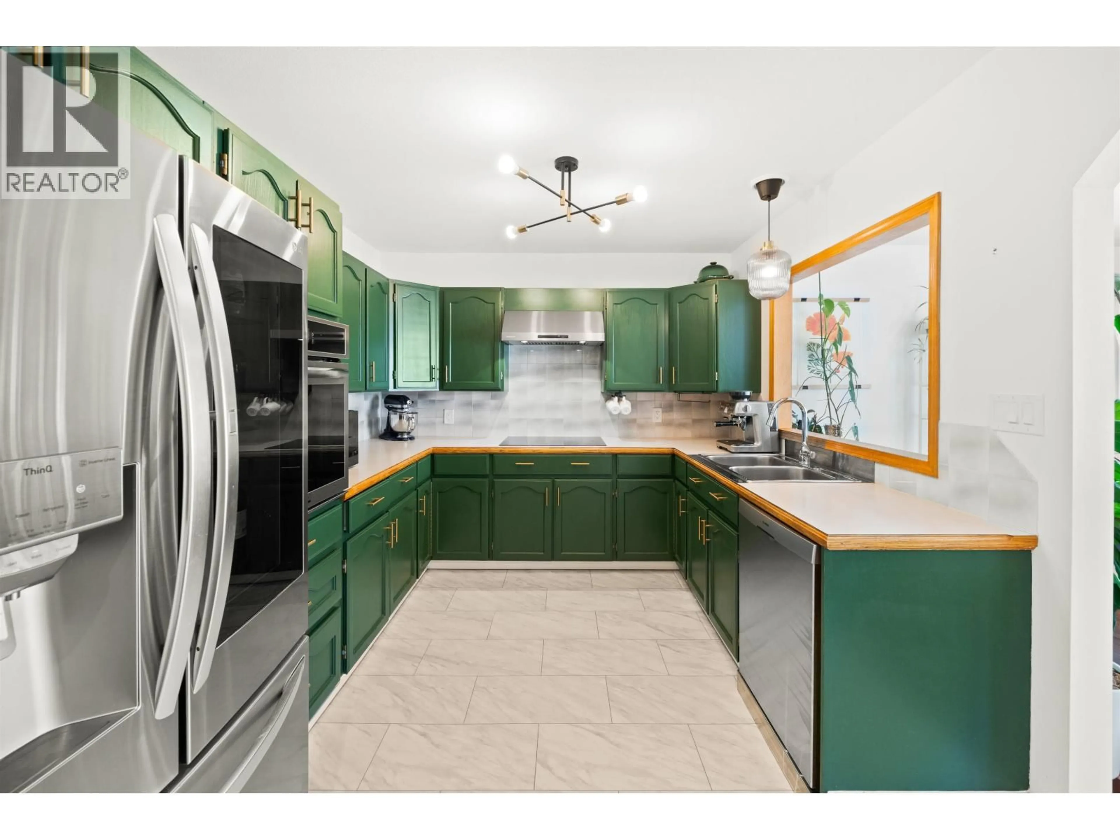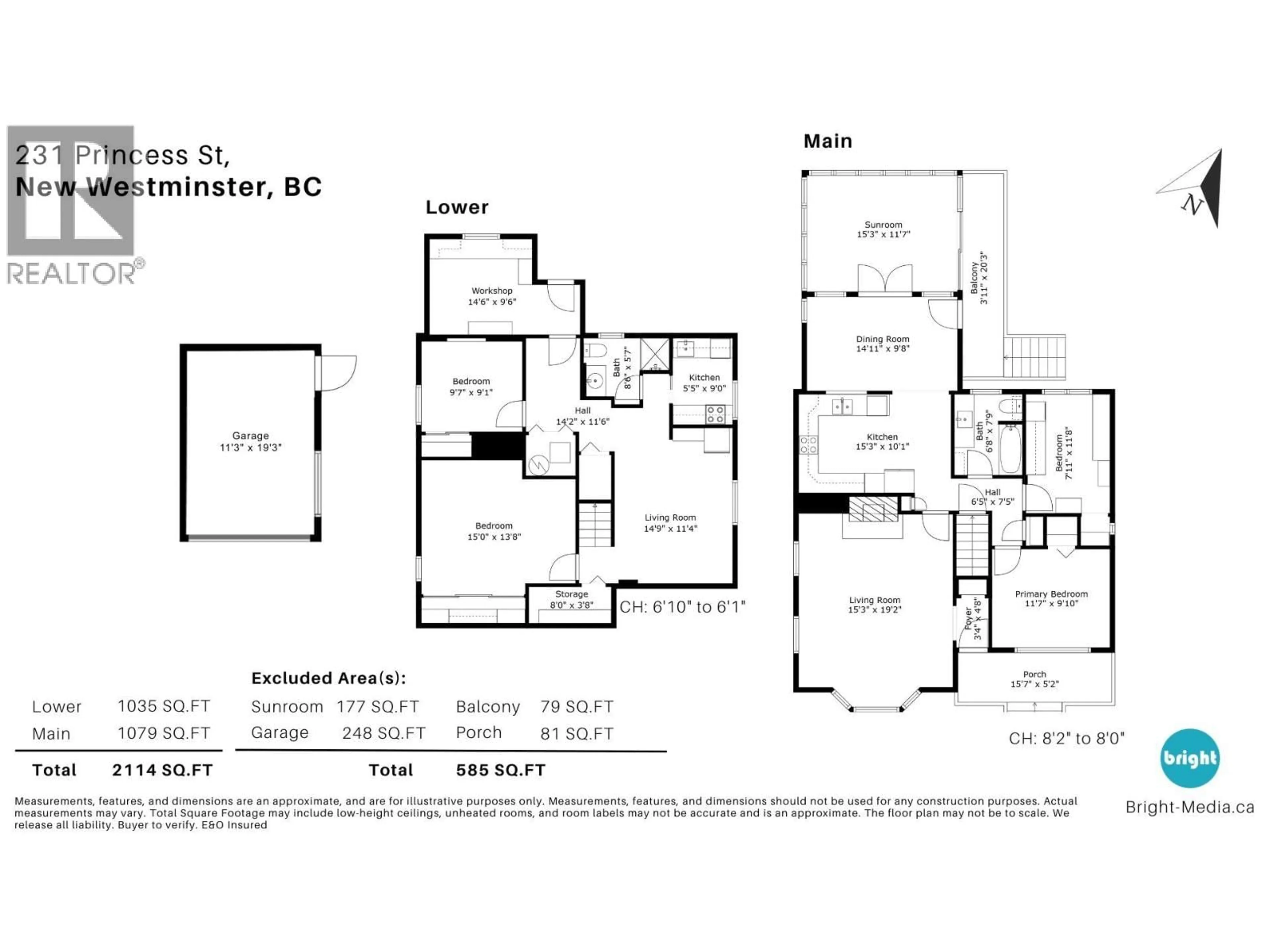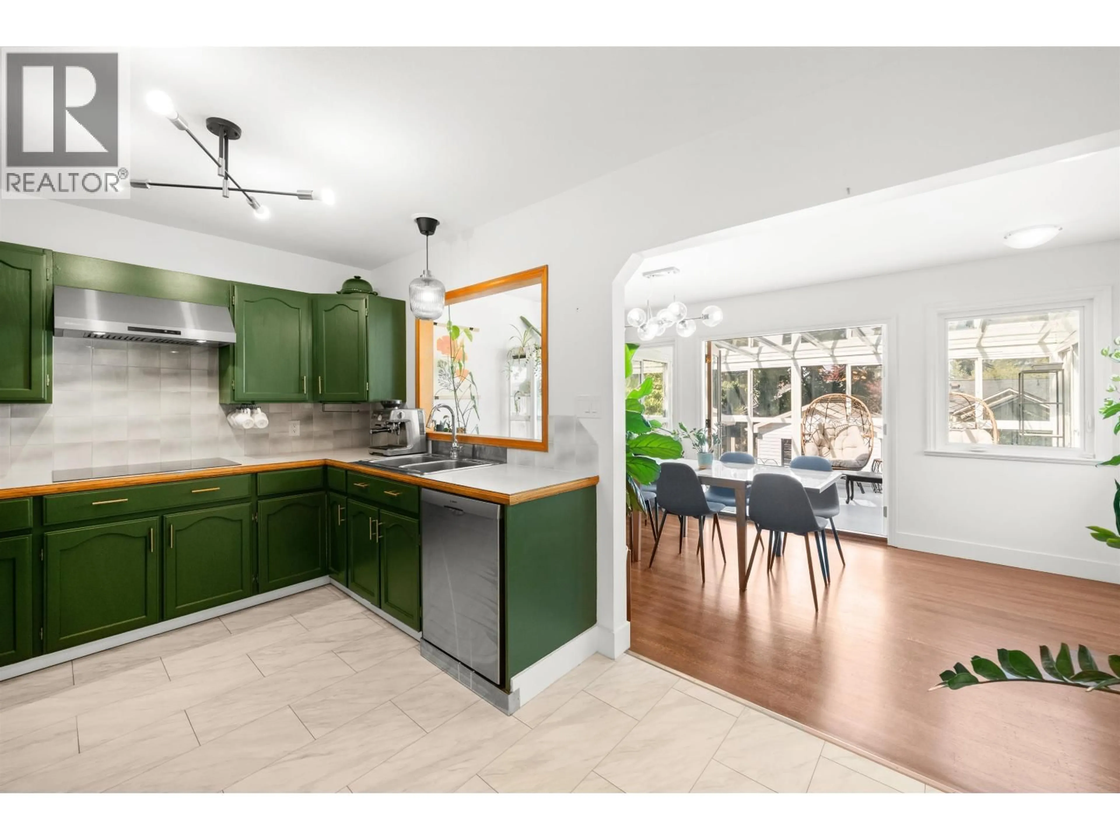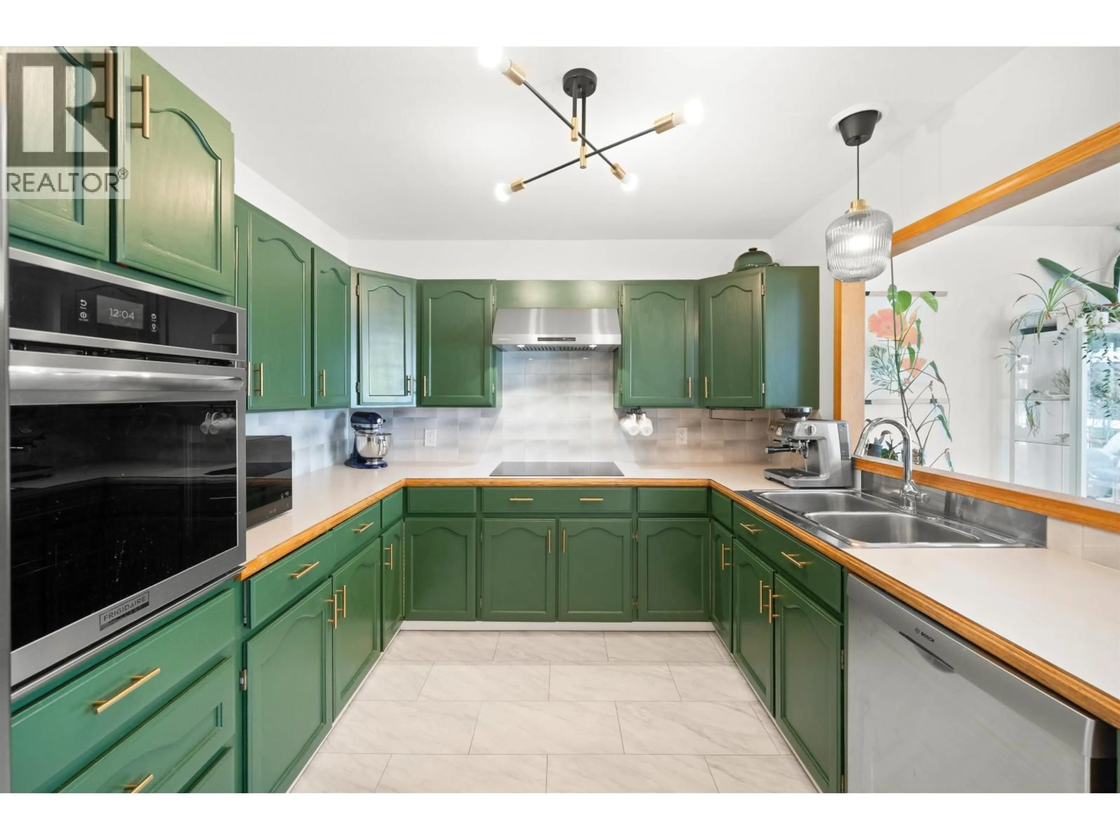231 PRINCESS STREET, New Westminster, British Columbia V3L1V6
Contact us about this property
Highlights
Estimated valueThis is the price Wahi expects this property to sell for.
The calculation is powered by our Instant Home Value Estimate, which uses current market and property price trends to estimate your home’s value with a 90% accuracy rate.Not available
Price/Sqft$756/sqft
Monthly cost
Open Calculator
Description
Beautifully updated & maintained 4 bed 2 bath 2114 sf family home with basement suite on a 44x122 lot on one of most desirable streets in Glenbrooke North! Steps to Herbert Spencer Elementary, Glenbrook Middle, Queens Park, transit, Safeway, Starbucks & new community centre/pool. Charming curb appeal & fantastic family layout featuring refinished hardwood flooring, a wood fireplace, large updated kitchen with stainless steel appliances, tile floors, refinished cabinetry, open to spacious dining room & covered sun deck overlooking the private fenced backyard with mountain views! 2 bed & 1 renovated bath on main. Down 2 bed basement suite (could be 1 bed suite & 3rd bed for main home). New heat pump & furnace (2024), Smart home system! Detached single car garage. (id:39198)
Property Details
Interior
Features
Exterior
Parking
Garage spaces -
Garage type -
Total parking spaces 2
Property History
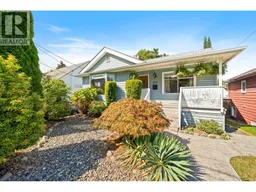 40
40
