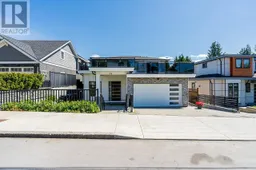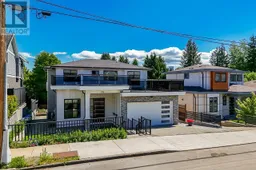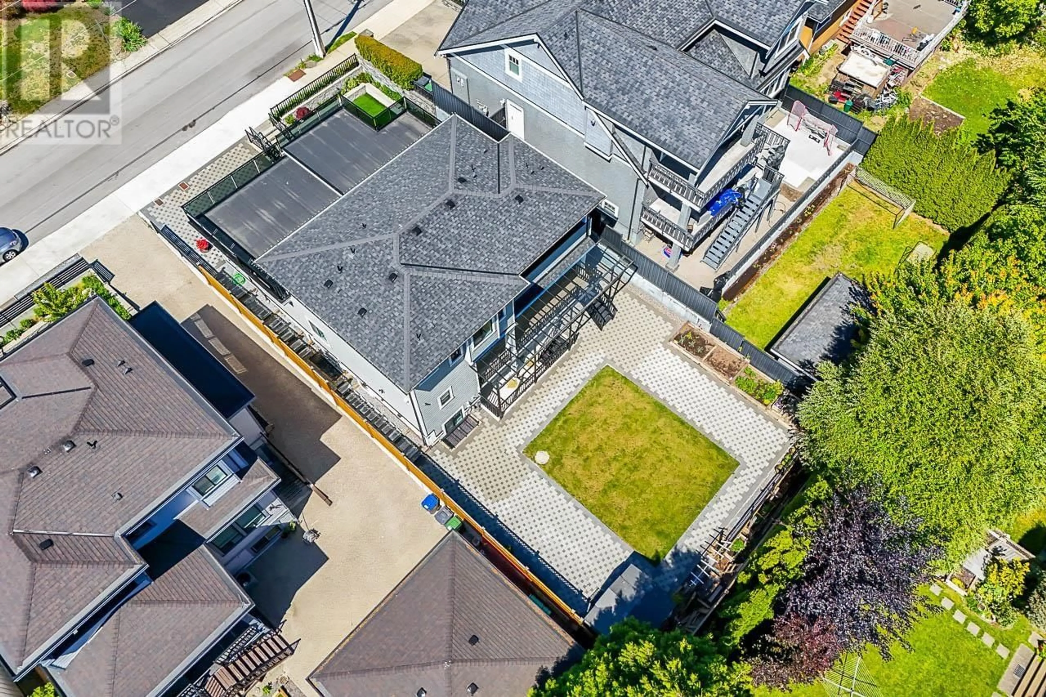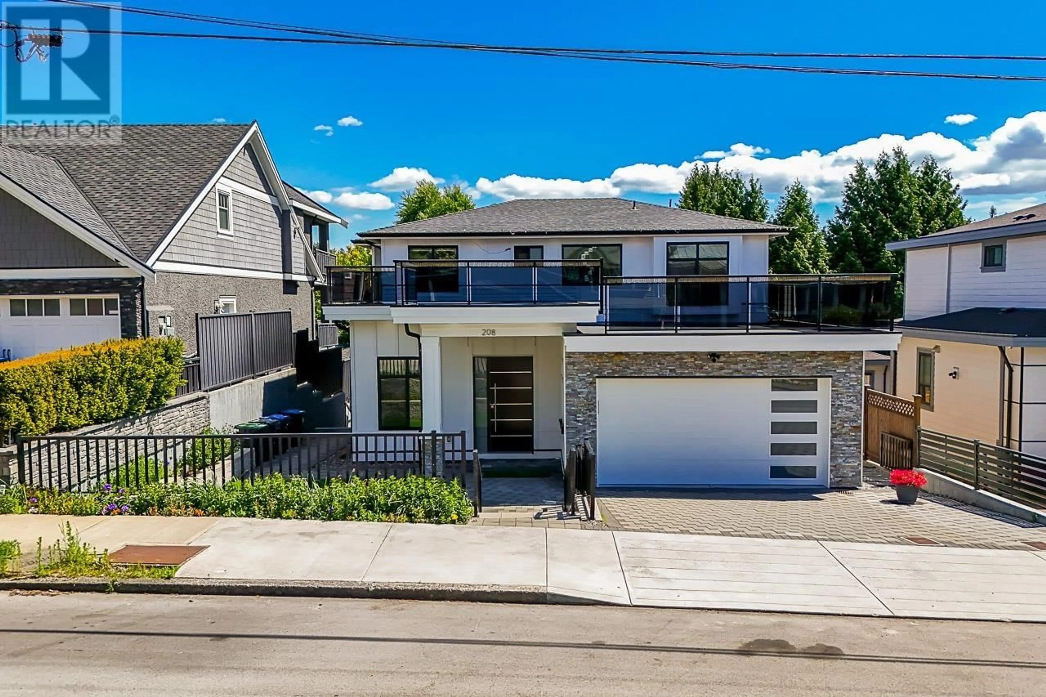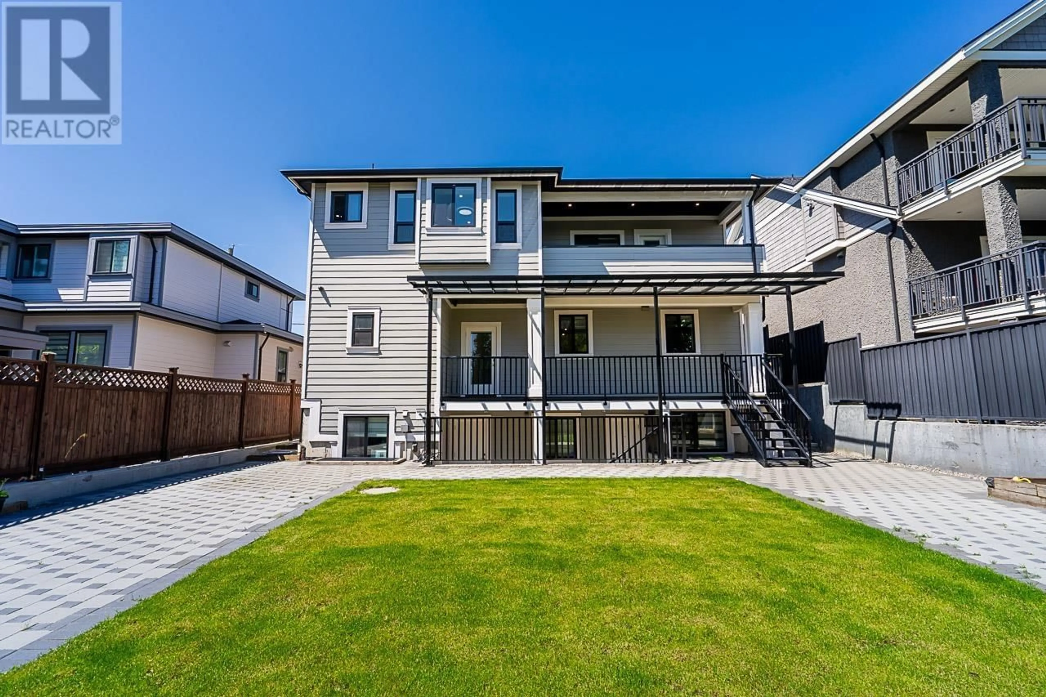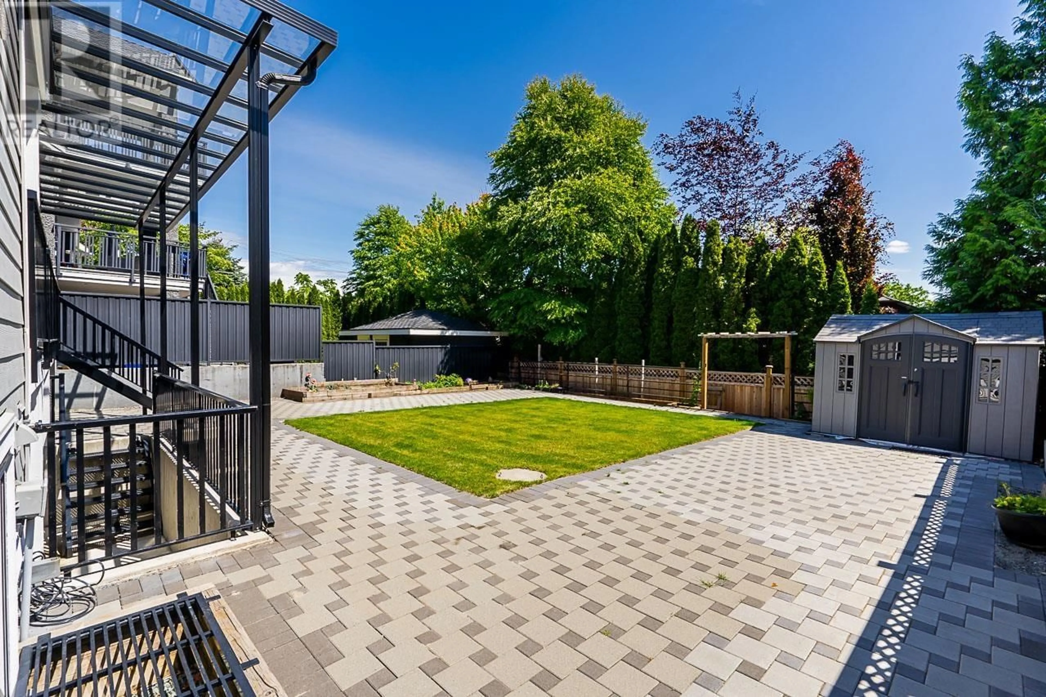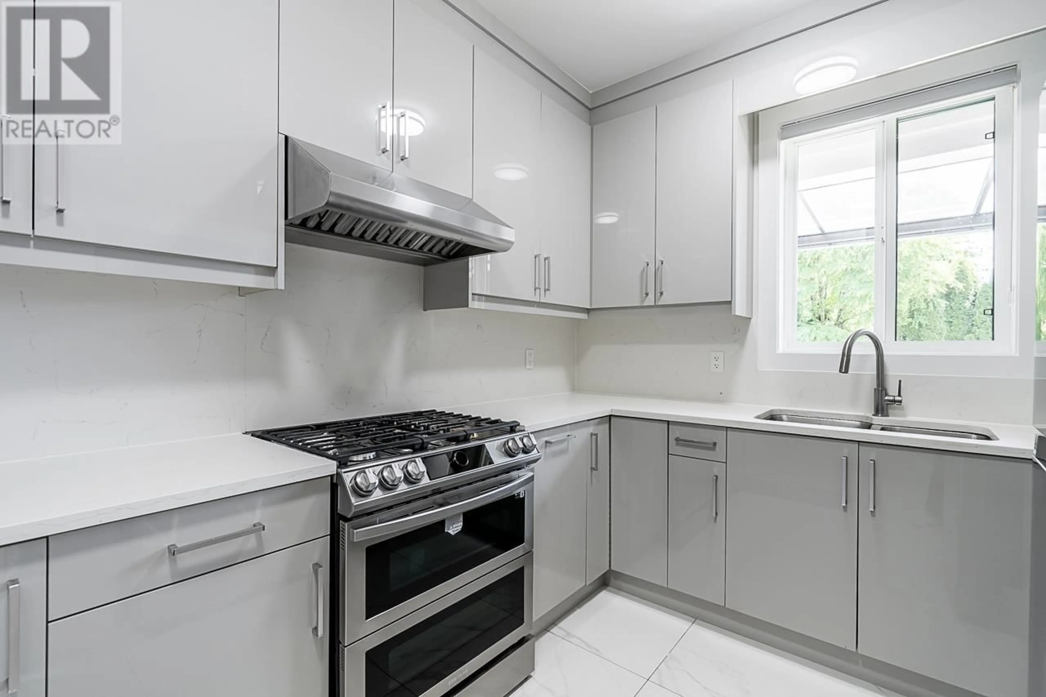208 BLACKMAN STREET, New Westminster, British Columbia V3L2A7
Contact us about this property
Highlights
Estimated valueThis is the price Wahi expects this property to sell for.
The calculation is powered by our Instant Home Value Estimate, which uses current market and property price trends to estimate your home’s value with a 90% accuracy rate.Not available
Price/Sqft$820/sqft
Monthly cost
Open Calculator
Description
Custom-designed, maintenance free & quality built elegant home located in the highly sought after Glenbrooke North area of NW. 3,025 sq. ft living space on a rectangular 6032 sq. ft lot. This gorgeous home is Immaculately maintained by the original owners. Featuring 3 spacious bedrooms upstairs with 2 full baths. High 12' ceilings living area and 9' ceilings on the main and top floor. Gorgeous kitchen, large wok kitchen with living & family room on the main level, perfect to entertain your friends and family. Spacious recreation room and a 2 bedroom suite in the basement. Radiant heat floors, Central Air conditioning and vacuum, 2 modern electric fireplaces, deck with gas connection for barbecue. Double Car Garage and shed in the backyard along with lots of space for your gardening. With excellent walk ability to all 3 levels of schools (NWSS, Herbert Spencer Elem. + Glenbrooke North Middle). Quiet street near McBridge Plaza, Canada Games Pool, Queens Park , Royal Mall, NW Stadium, bus + transit routes. (id:39198)
Property Details
Interior
Features
Exterior
Parking
Garage spaces -
Garage type -
Total parking spaces 4
Property History
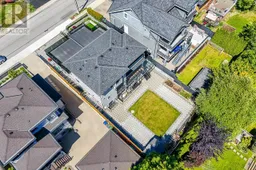 23
23