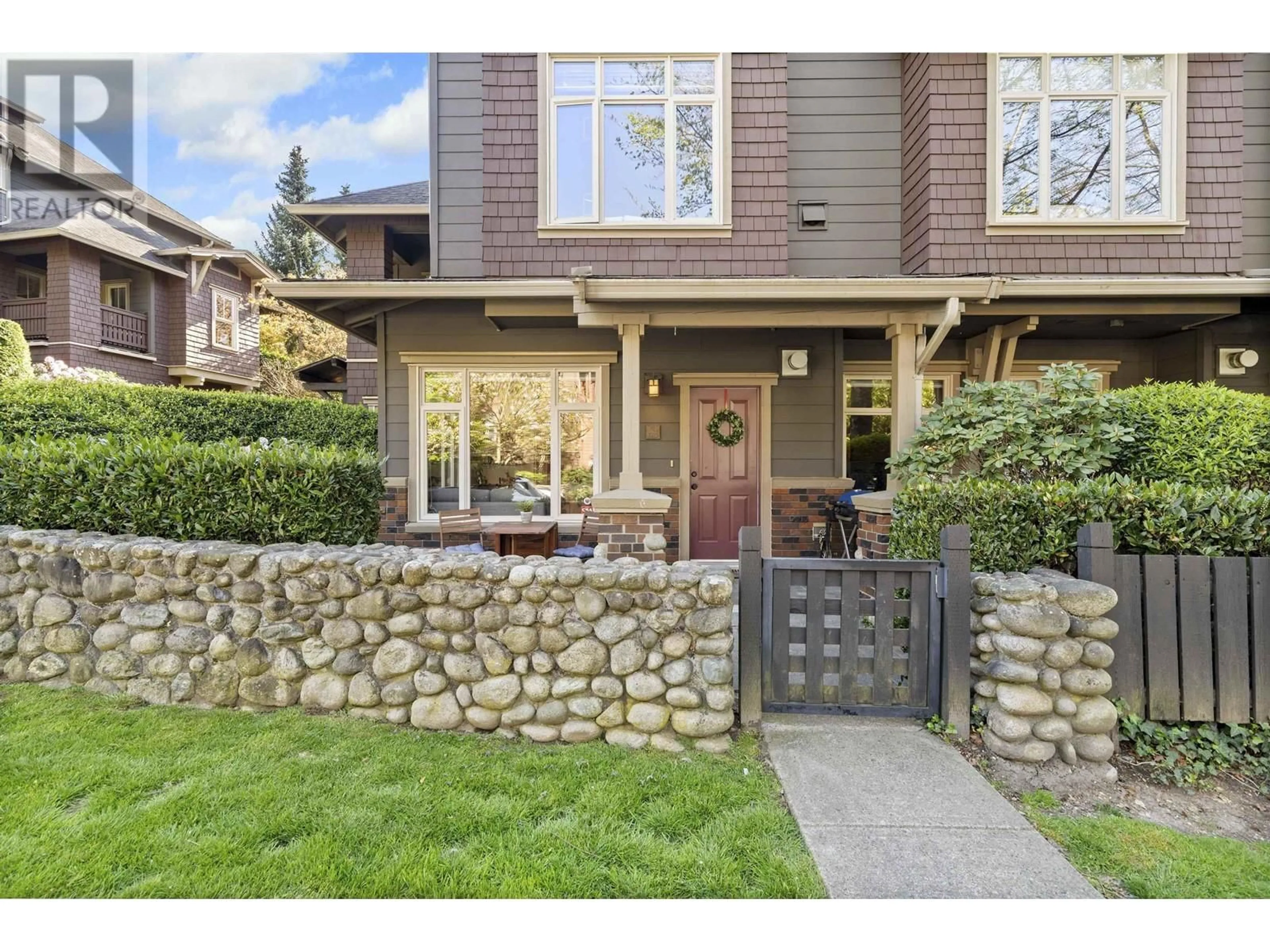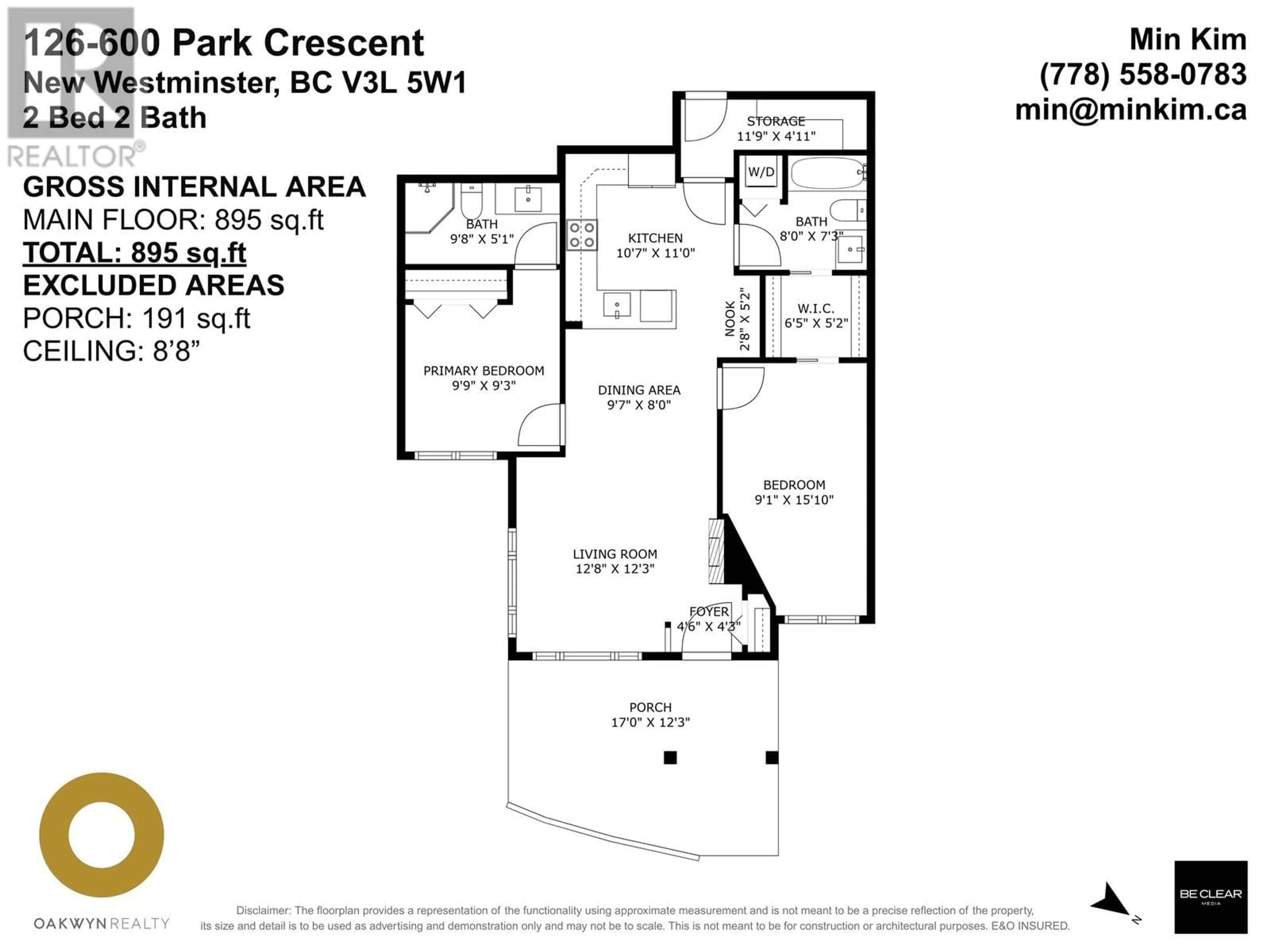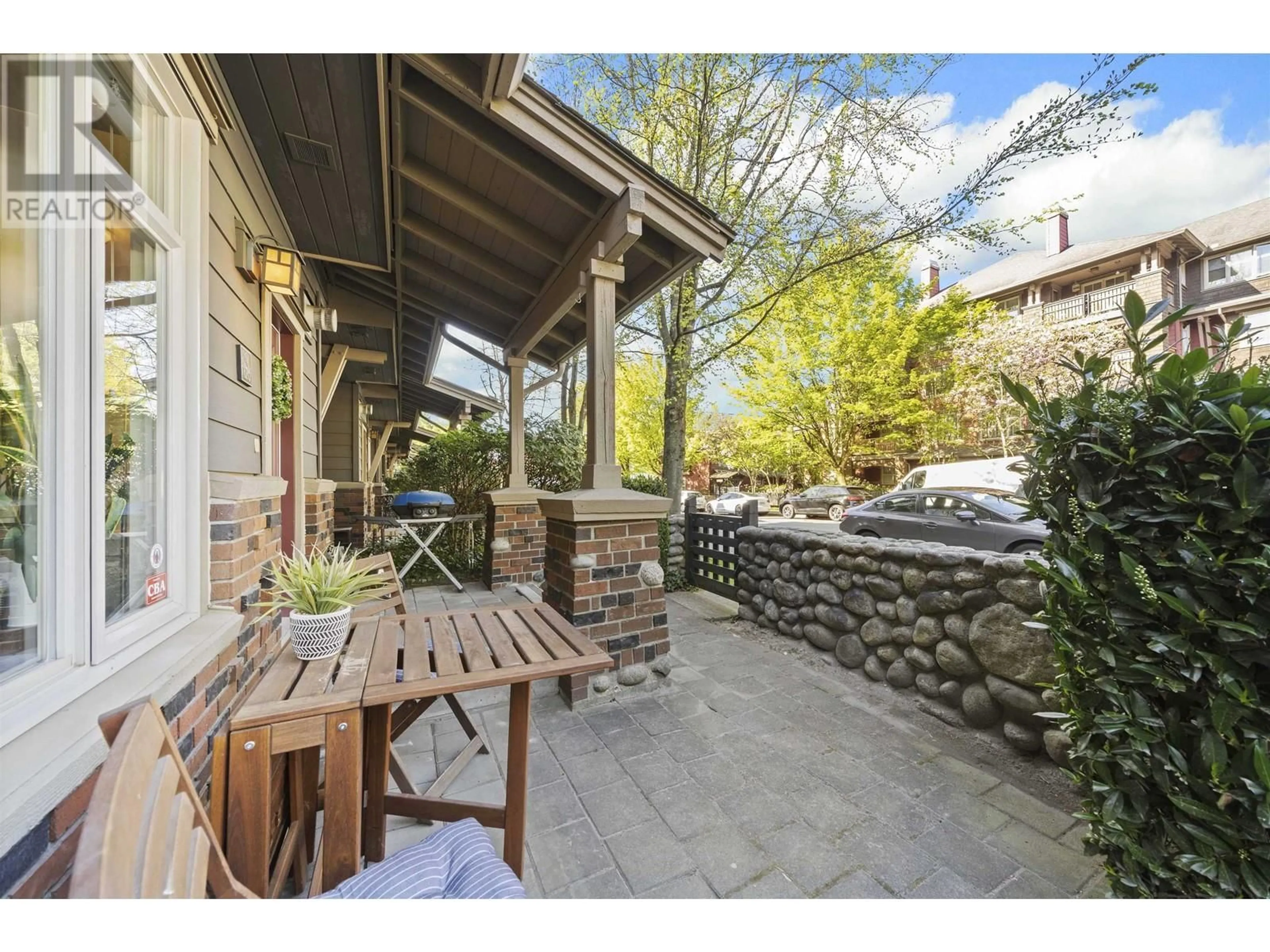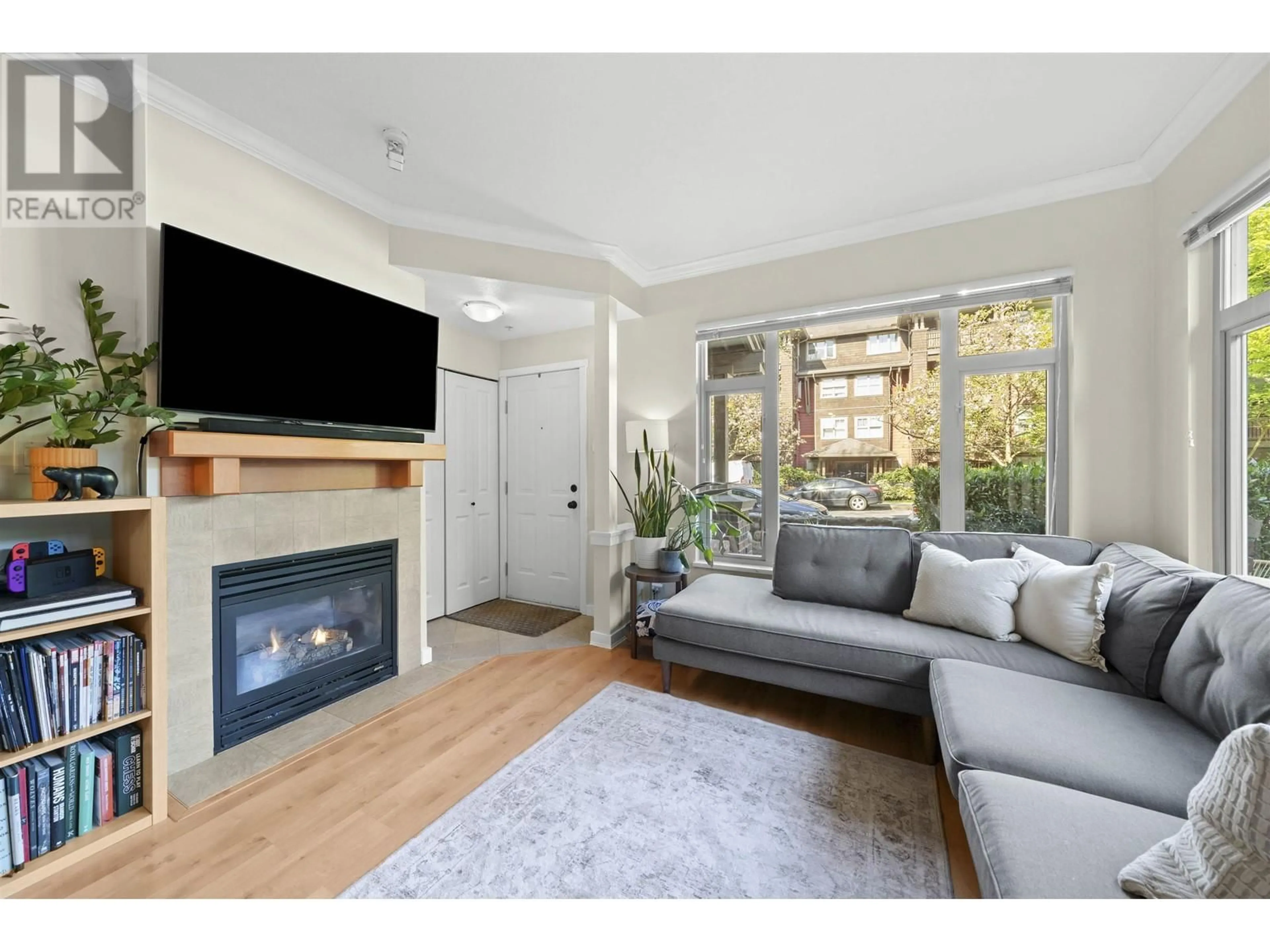126 - 600 PARK CRESCENT, New Westminster, British Columbia V3L5W1
Contact us about this property
Highlights
Estimated ValueThis is the price Wahi expects this property to sell for.
The calculation is powered by our Instant Home Value Estimate, which uses current market and property price trends to estimate your home’s value with a 90% accuracy rate.Not available
Price/Sqft$735/sqft
Est. Mortgage$2,826/mo
Maintenance fees$507/mo
Tax Amount (2024)$2,578/yr
Days On Market4 days
Description
Discover this ground-level corner 2 bed 2bath townhouse in Glenbrooke North-one of New Westminster´s most sought-after neighbourhood. Flooded with natural light, an open-concept floor plan, in-suite laundry and storage, and a cozy gas fireplace. The recently updated kitchen and baths boast new stainless-steel appliances and sleek finishes. Enjoy direct access from your back door to your parking stall, and your charming fenced front yard-perfect for morning coffee or letting your furry baby to enjoy. Just steps to Queen´s Park´s, École Glenbrook Middle School, shop and dine at Royal Square Mall and Royal City Centre, and community & aquatic centre. In a well-run, family-friendly complex, this home seamlessly blends convenience, community, and style! OH:April 26/27(SAT/SUN) 2-4pm. (id:39198)
Property Details
Interior
Features
Exterior
Parking
Garage spaces -
Garage type -
Total parking spaces 1
Condo Details
Amenities
Laundry - In Suite
Inclusions
Property History
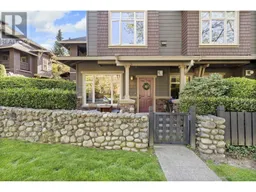 24
24
