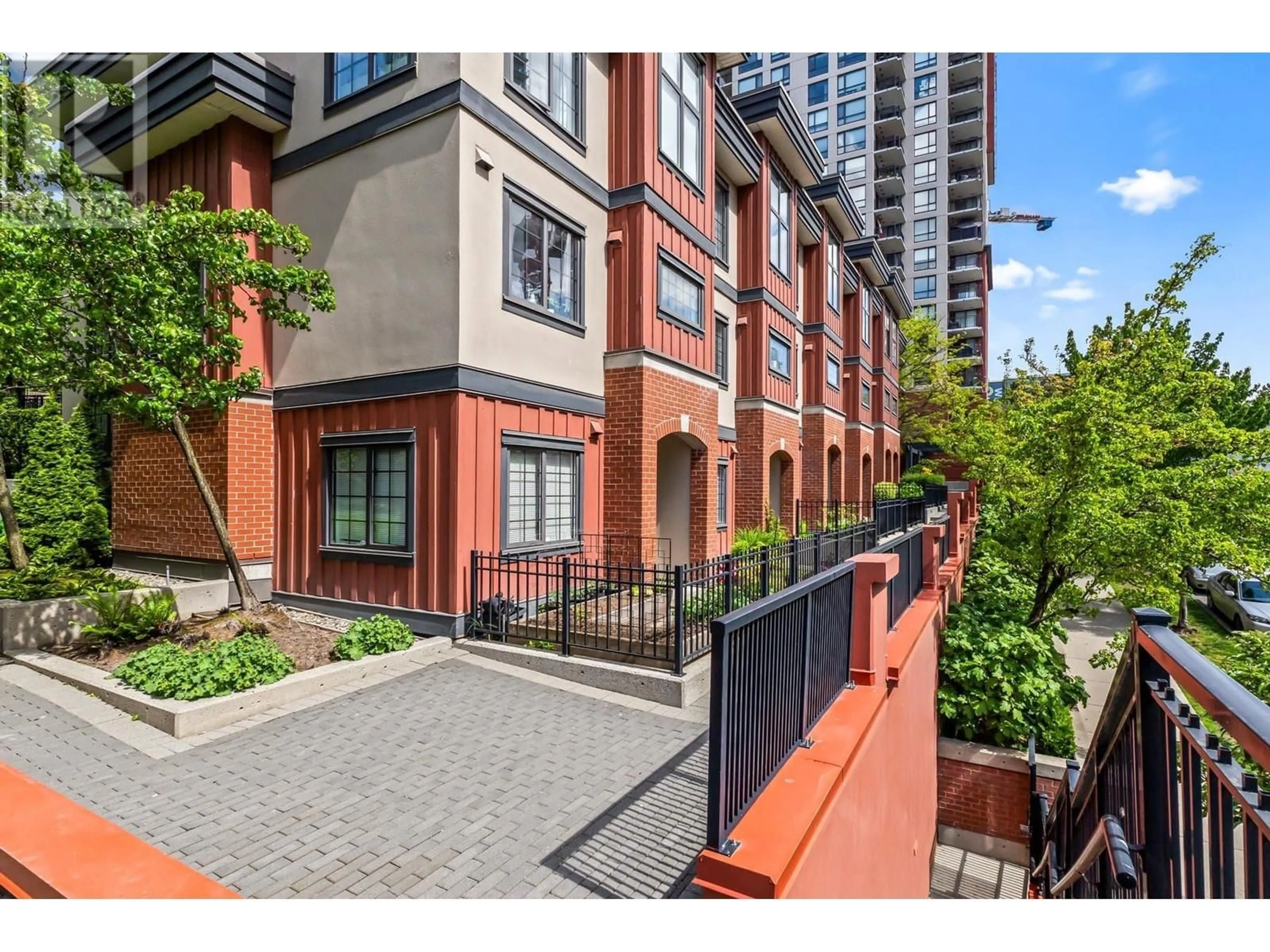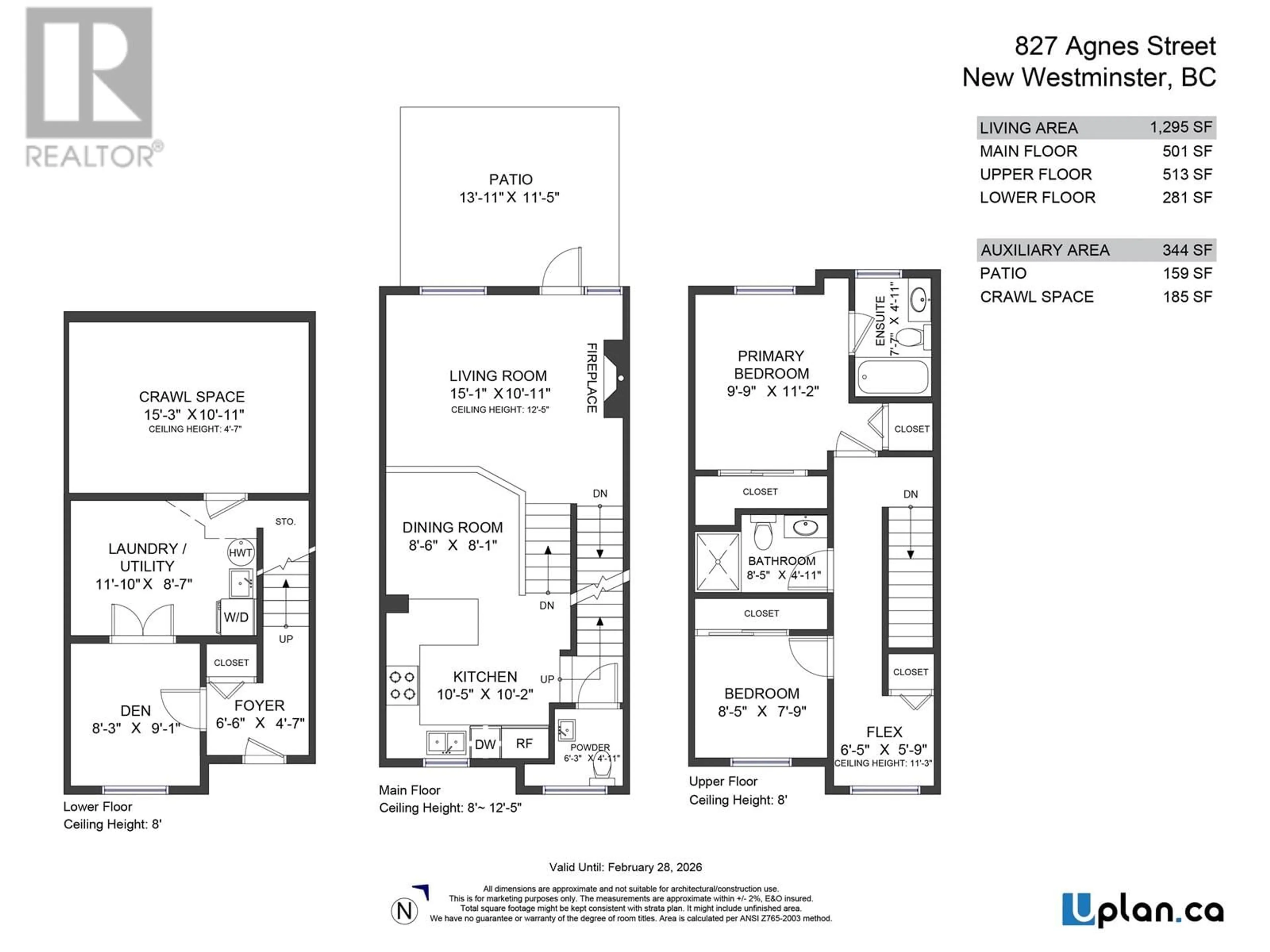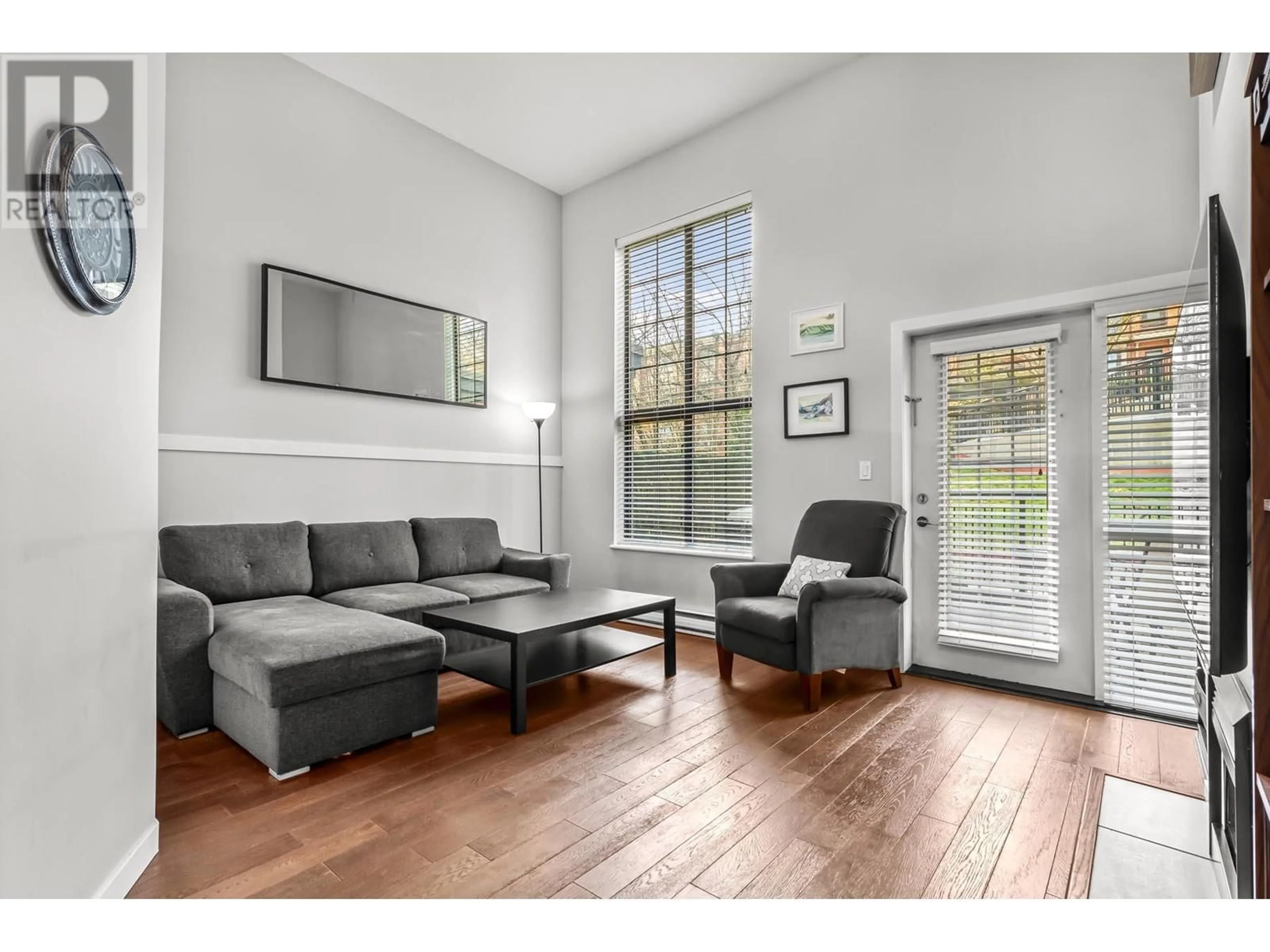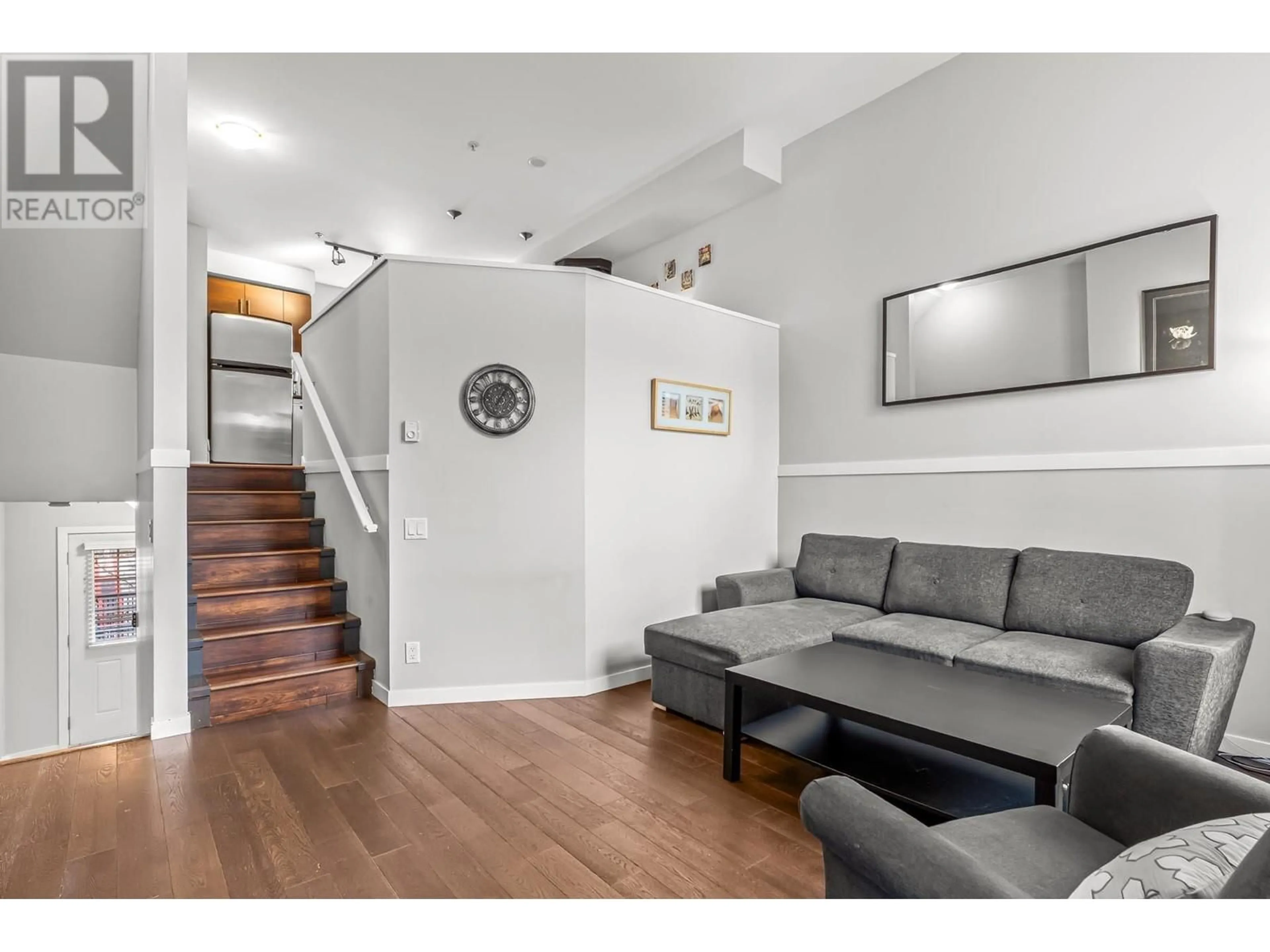827 AGNES STREET, New Westminster, British Columbia V3M1H3
Contact us about this property
Highlights
Estimated valueThis is the price Wahi expects this property to sell for.
The calculation is powered by our Instant Home Value Estimate, which uses current market and property price trends to estimate your home’s value with a 90% accuracy rate.Not available
Price/Sqft$553/sqft
Monthly cost
Open Calculator
Description
This 2 bed + den, 3 bath townhouse is a gem! These townhouses rarely hit the market. 2 side-by-side parking stalls, locker, pet friendly, great family oriented community. Split level main floor features living rm with 12'6" ceilings, powder rm, open kitchen & access to large patio. 2 bed, 2 bath + flex space on upper level. Primary bedrm has 2 closets & full ensuite bathrm. Lower level includes a den/office (could be 3rd bedrm), large laundry rm w/sink & 185 square ft crawl space for storage (4'7" ceiling height). Common greenspace/playground/gym/amenity rm/visitor parking/bike storage/car wash area/caretaker. In addition to the CRF, the strata owns a 2 bedroom unit in 833 Agnes St. Central location - walk to Skytrain, restaurants, parks, schools, Douglas College. (id:39198)
Property Details
Interior
Features
Exterior
Parking
Garage spaces -
Garage type -
Total parking spaces 2
Condo Details
Amenities
Exercise Centre, Laundry - In Suite
Inclusions
Property History
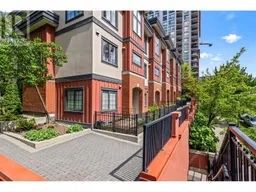 40
40
