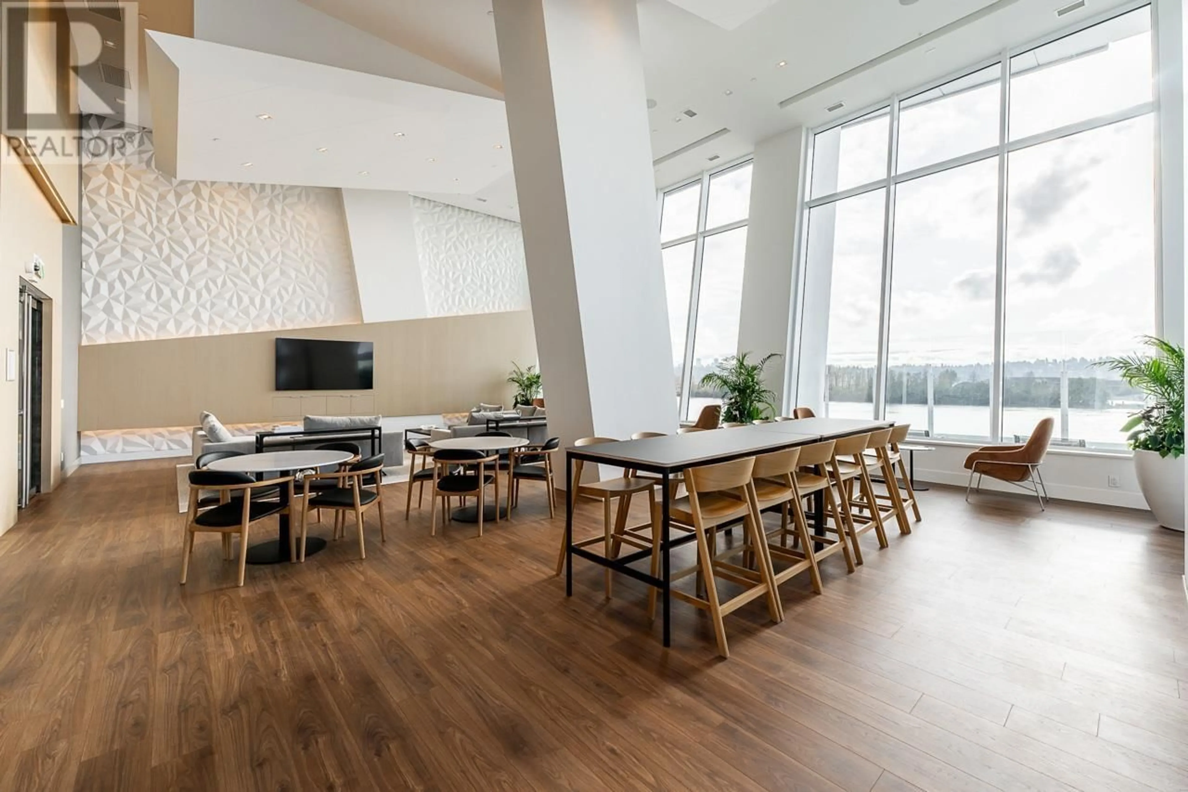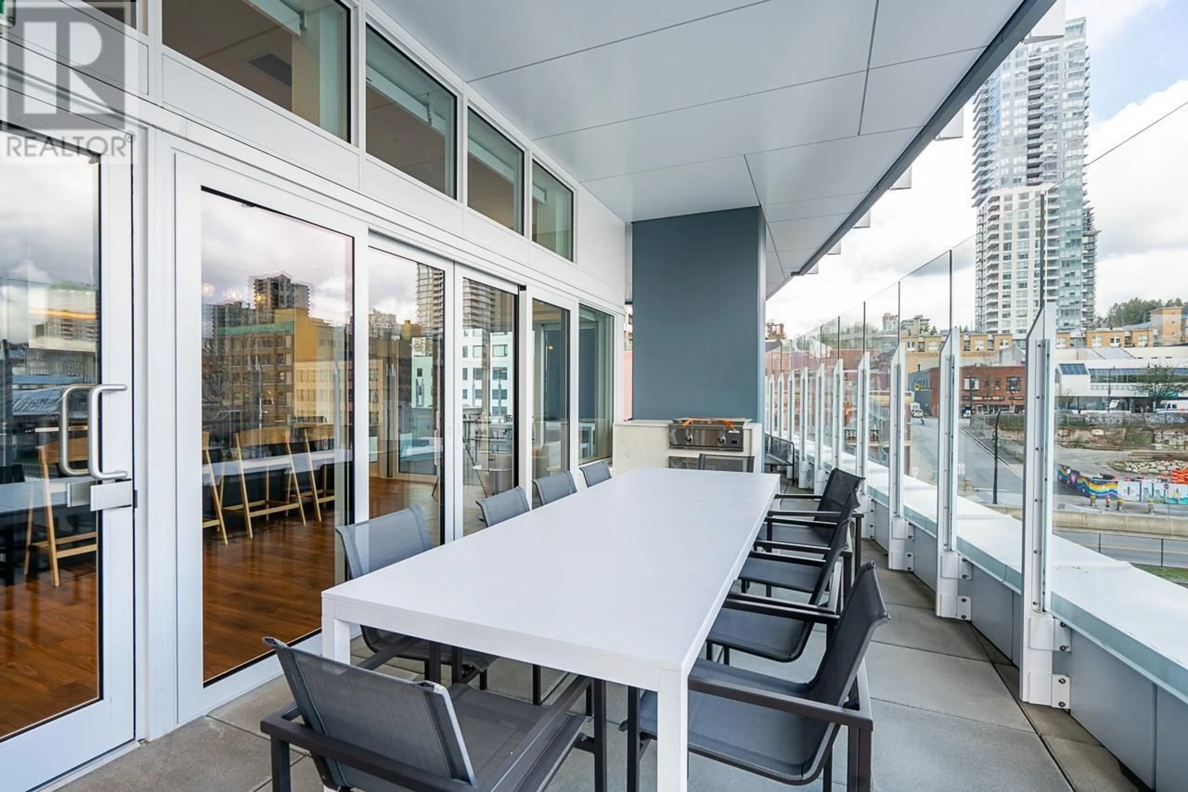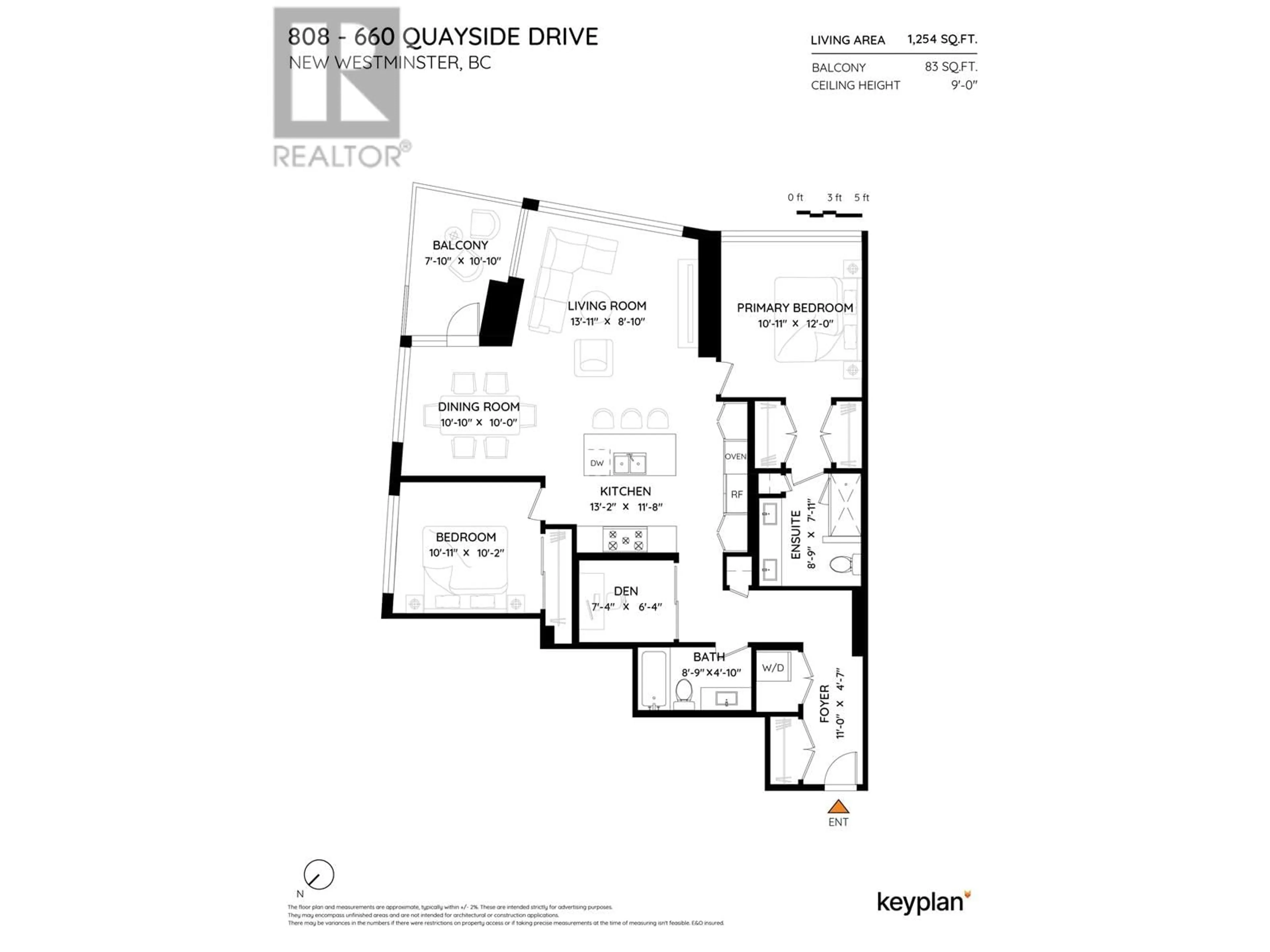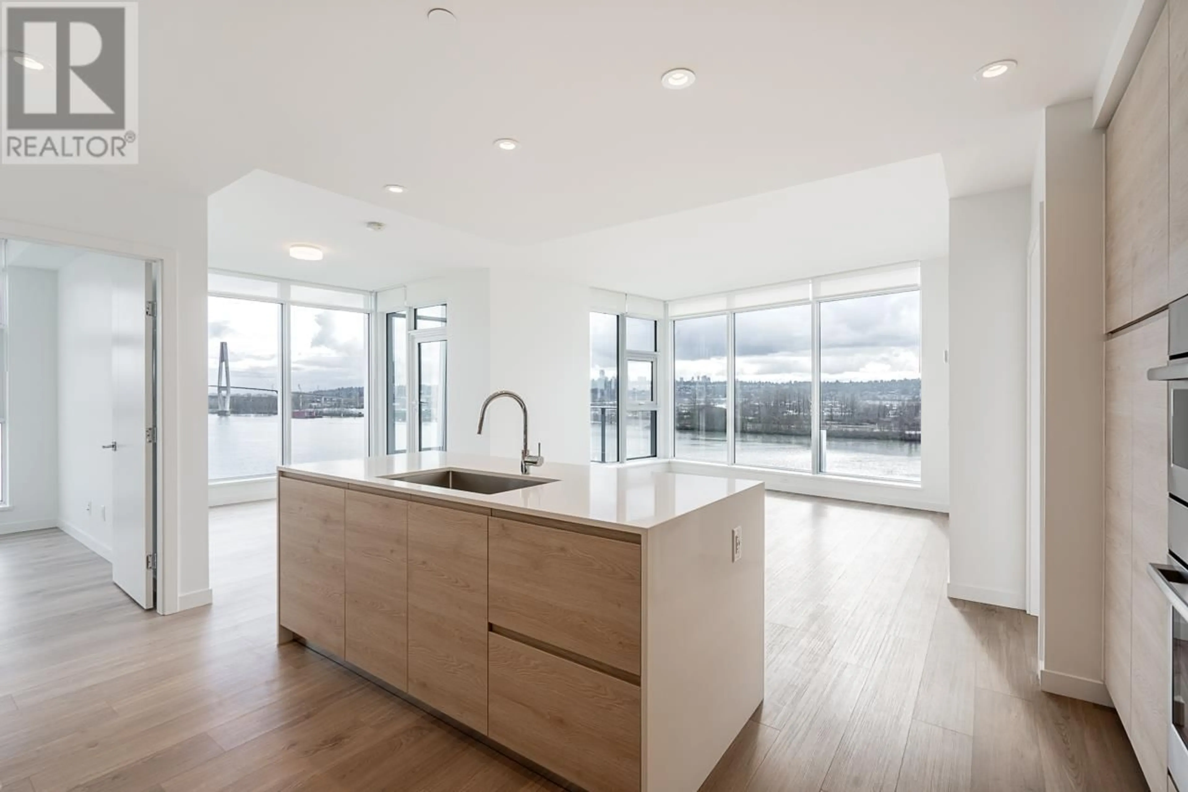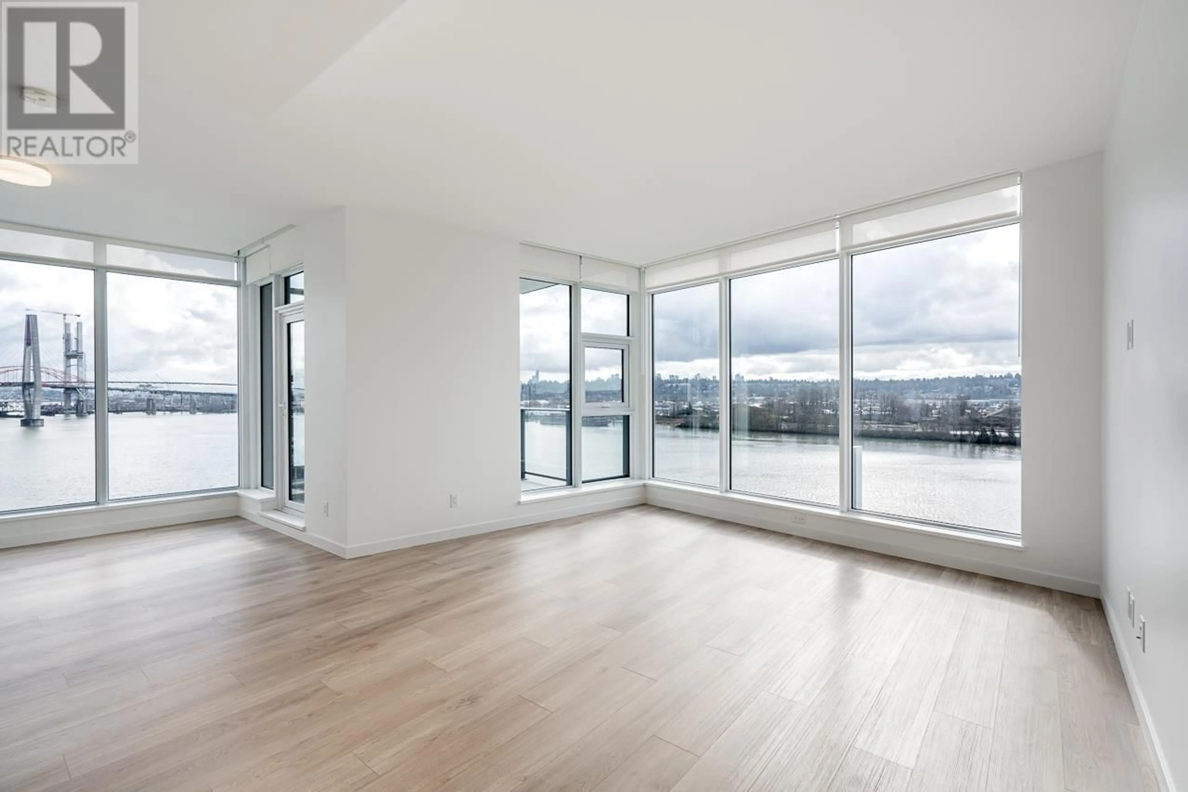808 - 660 QUAYSIDE DRIVE, New Westminster, British Columbia V3M0P1
Contact us about this property
Highlights
Estimated ValueThis is the price Wahi expects this property to sell for.
The calculation is powered by our Instant Home Value Estimate, which uses current market and property price trends to estimate your home’s value with a 90% accuracy rate.Not available
Price/Sqft$956/sqft
Est. Mortgage$5,149/mo
Maintenance fees$695/mo
Tax Amount ()-
Days On Market10 days
Description
GST INCLUDED IN PRICE! Unobstructed Panoramic 180 degree views of Fraser River. Brand New 2Bed/2Bath+Den Corner unit in BOSA's Pier West features SE facing open concept floorplan with plenty of natural light. Functional layout with separate spacious living and dining rms. Central A/C & heat, and 9' ceiling. Luxurious kitchen with Bosch Integrated appliance pkg, 2 colour-tone soft close cabinets with pantry and storage, and quartz waterfall countertop. Resort style amenities incl. Concierge, fitness centre, sauna/steam room, lounge with chefs´ kitchen, dining area & outdoor sitting lounge with water views. Conveniently located within walking distance to Skytrain, grocers/markets, restaurants, daycare, and the Boardwalk! EV Charging available! GST INCLUDED IN PRICE! (id:39198)
Property Details
Interior
Features
Exterior
Parking
Garage spaces -
Garage type -
Total parking spaces 1
Condo Details
Amenities
Exercise Centre
Inclusions
Property History
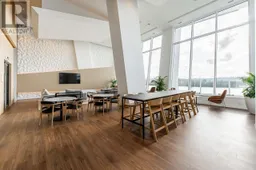 40
40
