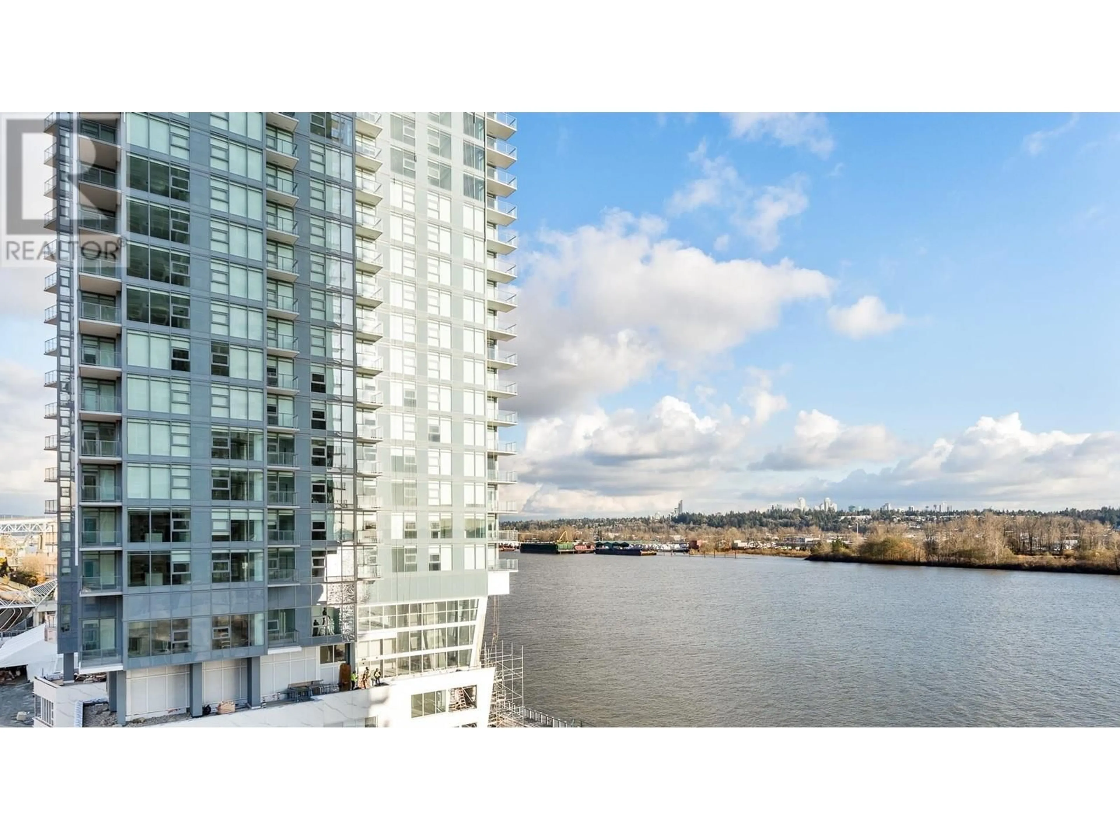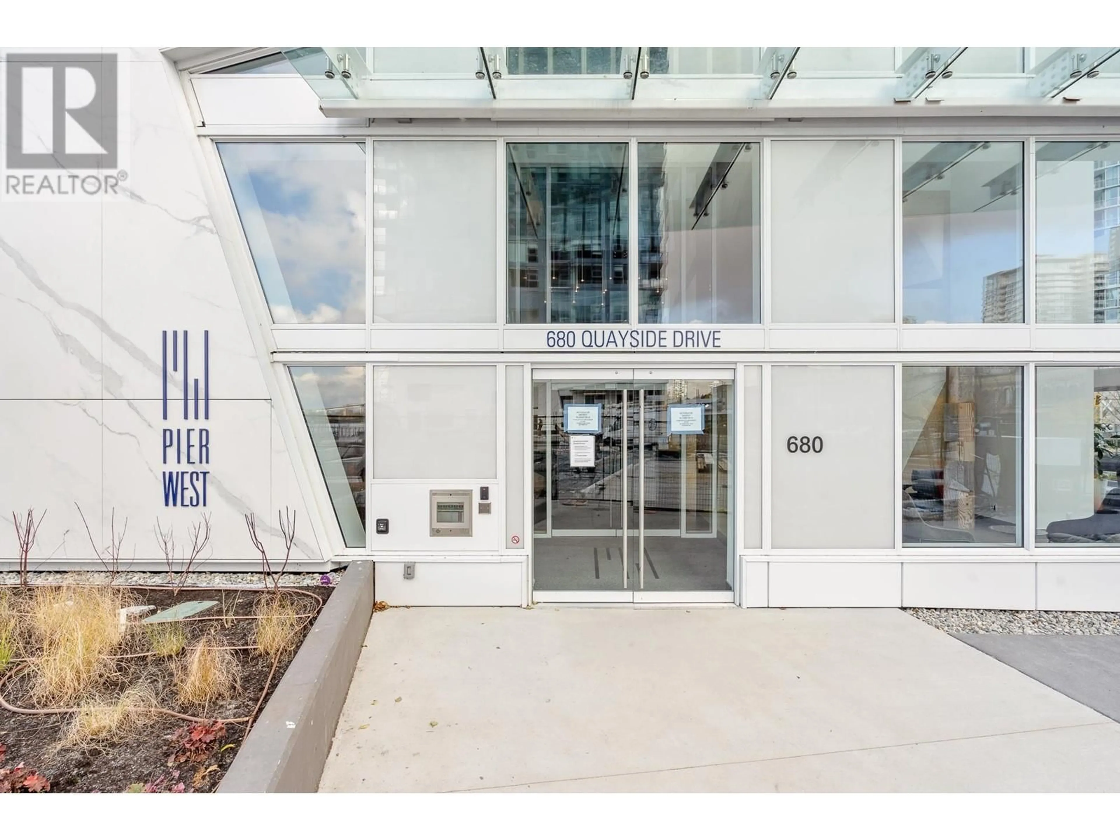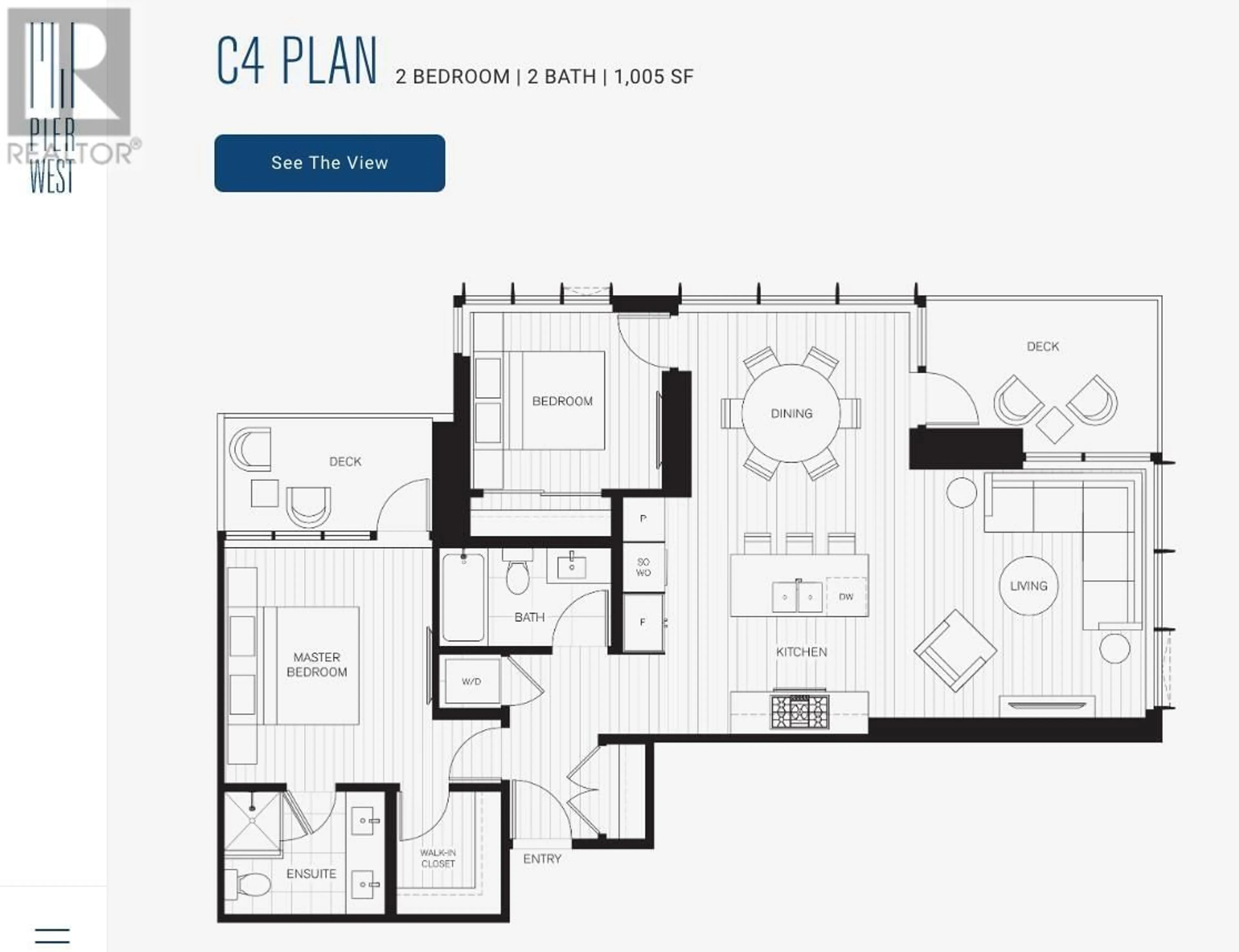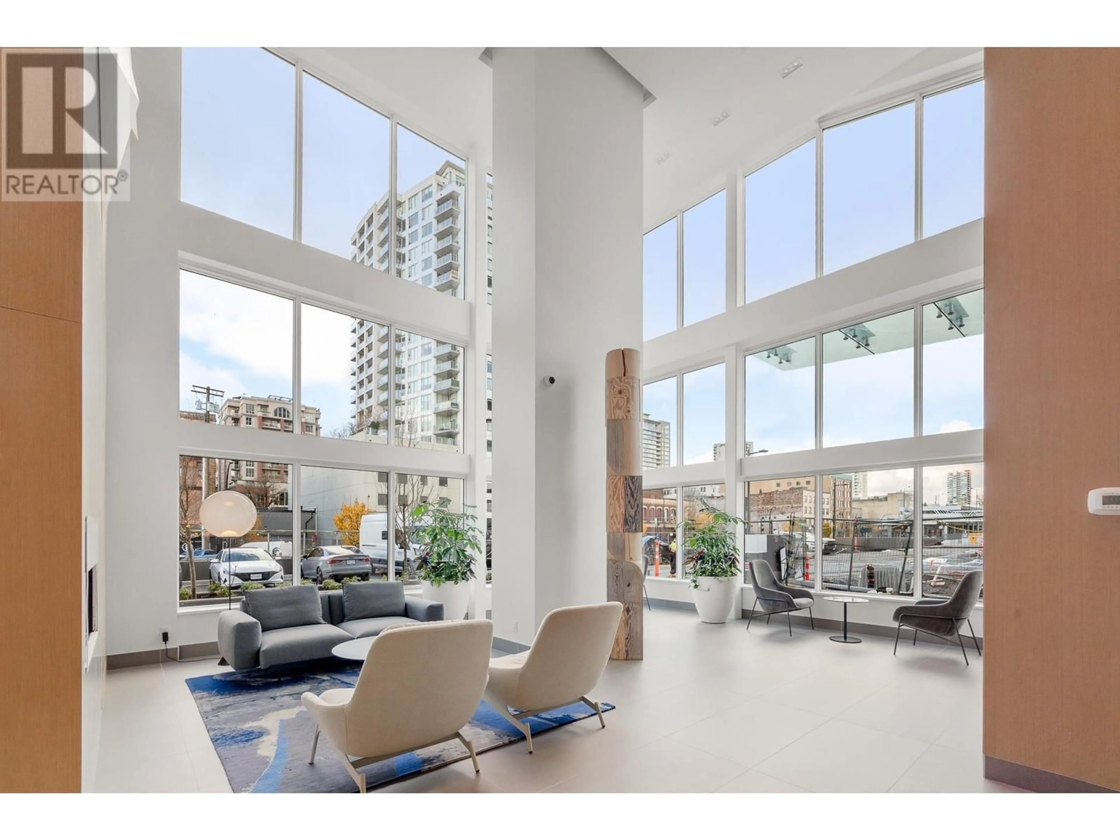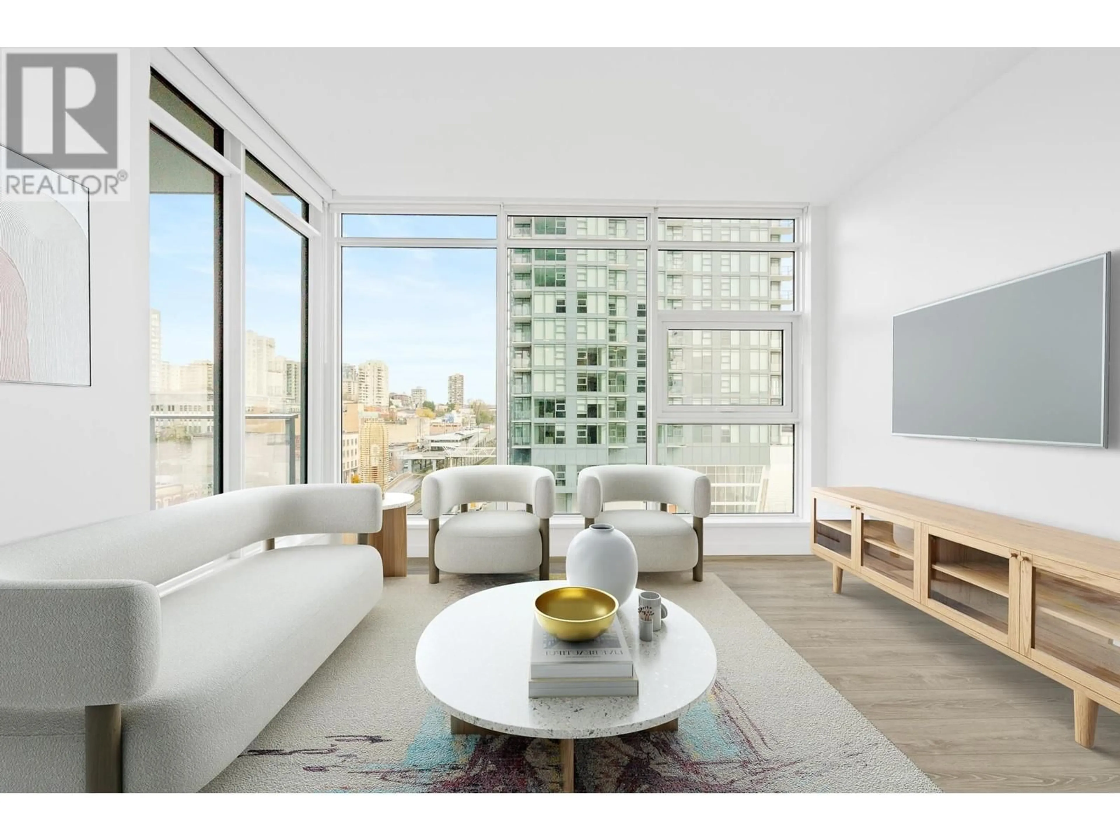504 680 QUAYSIDE DRIVE, New Westminster, British Columbia V3M0P2
Contact us about this property
Highlights
Estimated ValueThis is the price Wahi expects this property to sell for.
The calculation is powered by our Instant Home Value Estimate, which uses current market and property price trends to estimate your home’s value with a 90% accuracy rate.Not available
Price/Sqft$879/sqft
Est. Mortgage$3,861/mo
Maintenance fees$527/mo
Tax Amount ()-
Days On Market15 hours
Description
Price to Sell! Best Value 2 Bed in Pierwest!An iconic waterfront development by top tier BOSA. This stunning 2-bedroom corner unit offers 1,000 sq. ft. of bright, expansive living space. Enjoy modern luxury with top-of-the-line Bosch built-in appliances, air conditioning, and soaring double-height ceilings. Two spacious balconies provide breathtaking views of the city and river, creating a perfect oasis for relaxation or entertaining. Residents can indulge in premium river view amenities, including a fitness center, lounge, party room, and sauna with steam rooms. Located in a highly sought-after riverside neighborhood, this home is a short walk from grocery stores, restaurants, essential services, and the SkyTrain station. (id:39198)
Property Details
Interior
Features
Condo Details
Amenities
Exercise Centre
Inclusions
Property History
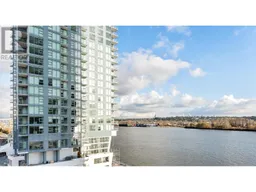 31
31
