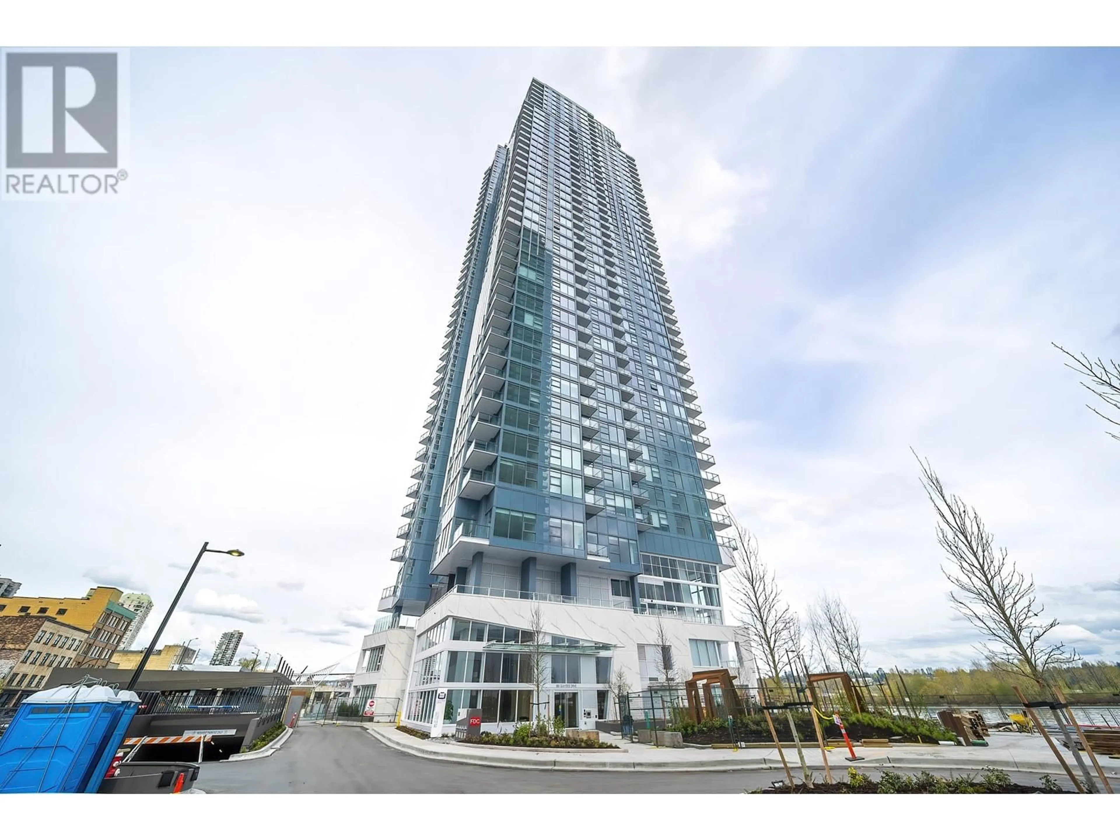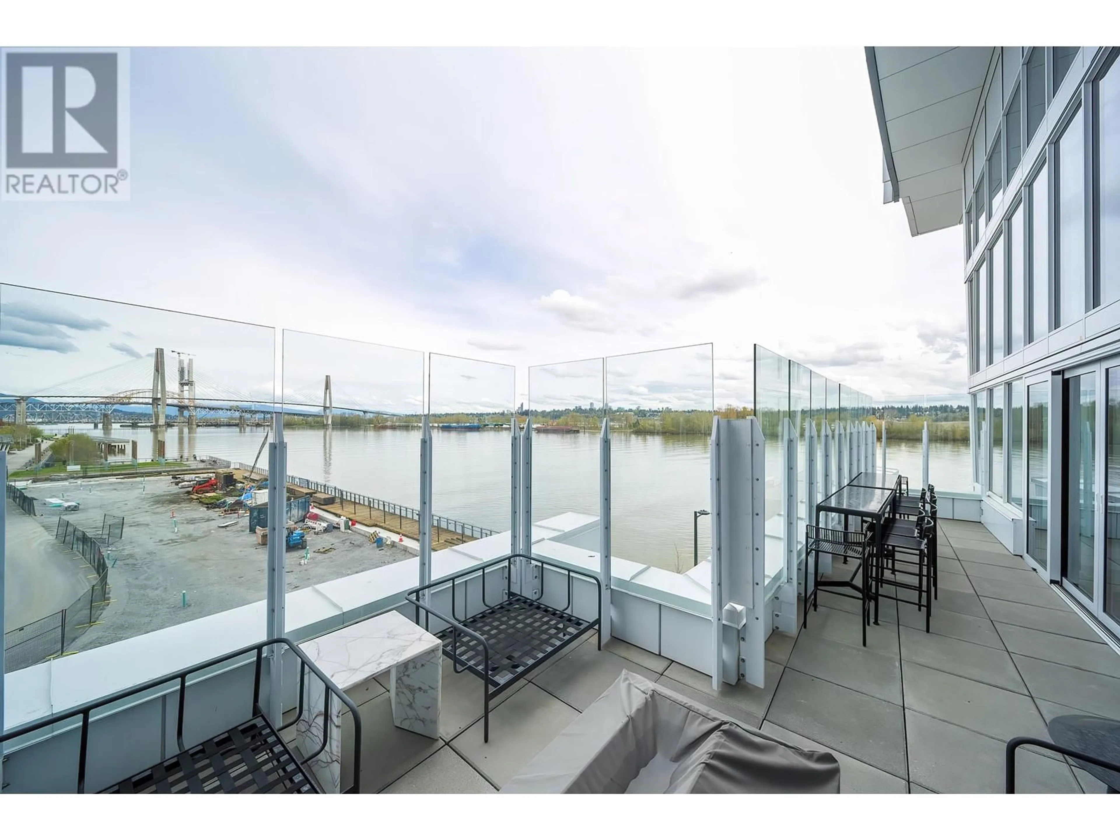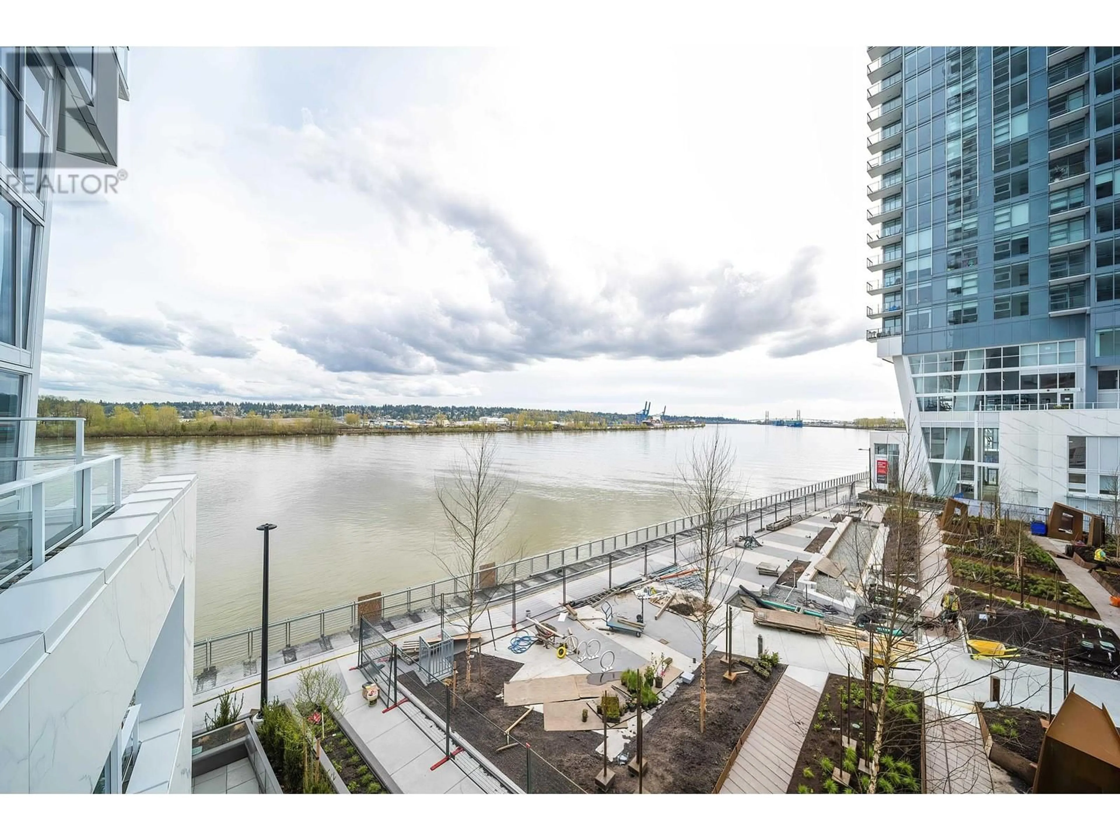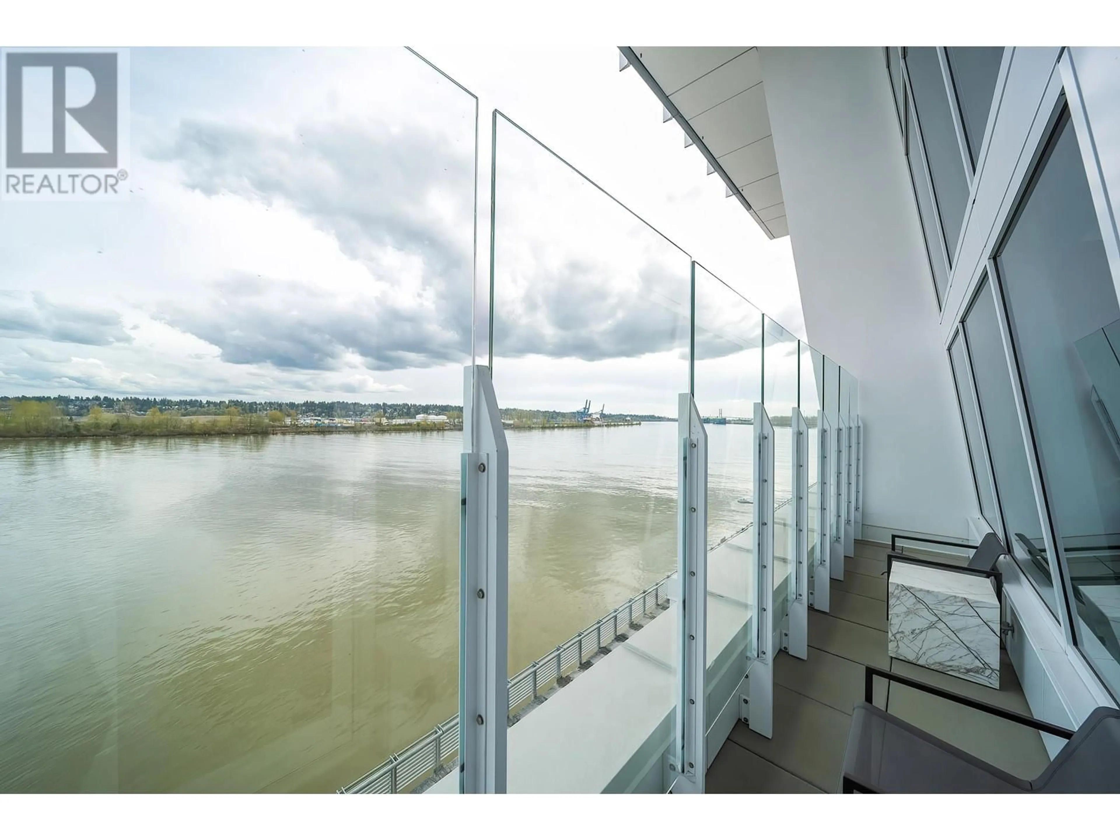3706 - 660 QUAYSIDE DRIVE, New Westminster, British Columbia V3M0P1
Contact us about this property
Highlights
Estimated valueThis is the price Wahi expects this property to sell for.
The calculation is powered by our Instant Home Value Estimate, which uses current market and property price trends to estimate your home’s value with a 90% accuracy rate.Not available
Price/Sqft$968/sqft
Monthly cost
Open Calculator
Description
Come and admire unobstructed water views from this brand new, SKY Collection property at PIER WEST. Built by BOSA. This exceptional 2 bed 2 bath plus den corner unit boasts floor -to-celling windows with natural light, showcasing high-end finishings throughout. The open-concept living space features a huge caesarstone waterfall island, BOSH appliances, quartz countertops, and custom built-in craftsman cabinetry offering ample in-suite storage. First-class amenities include: a 24 hour concierge, fully equipped gym with describe the scenery of the riverside, private dining lounge, steam & sauna room and more. Conveniently located near Sky Train, shopping, and essential services, enjoy and become a part of us. (id:39198)
Property Details
Interior
Features
Exterior
Parking
Garage spaces -
Garage type -
Total parking spaces 2
Condo Details
Amenities
Exercise Centre, Laundry - In Suite
Inclusions
Property History
 36
36




