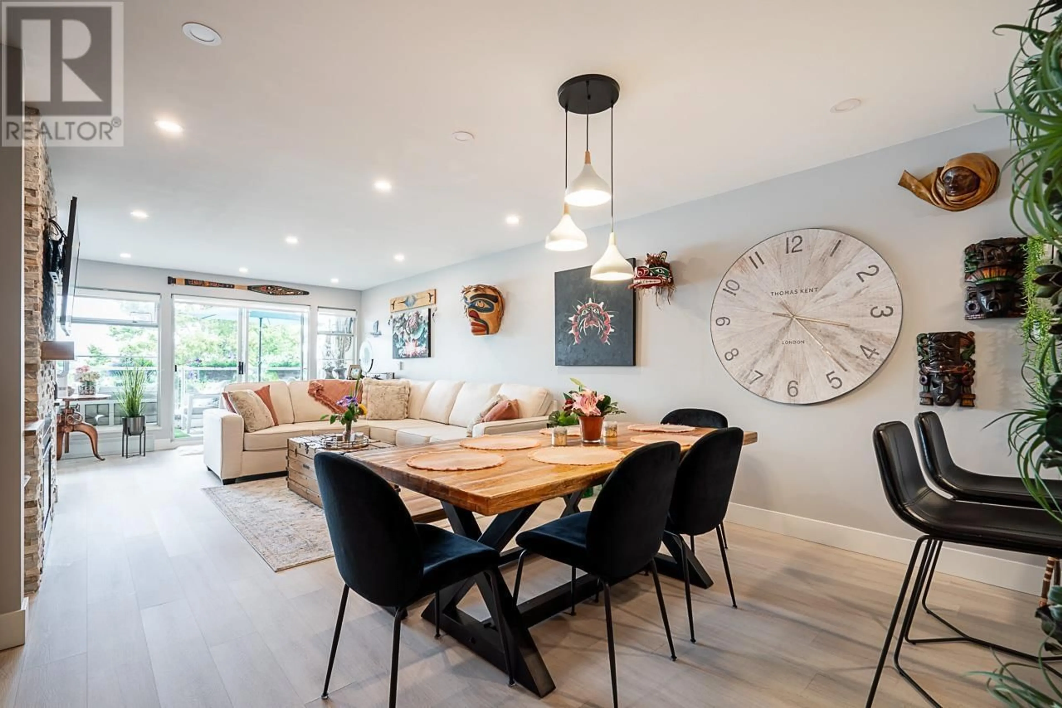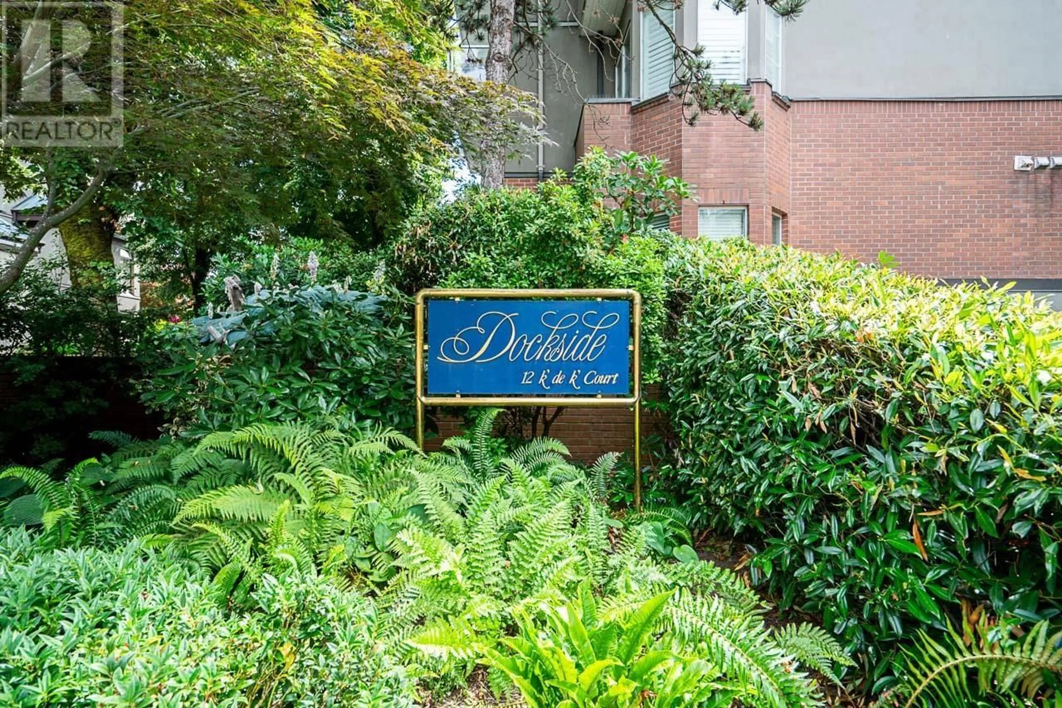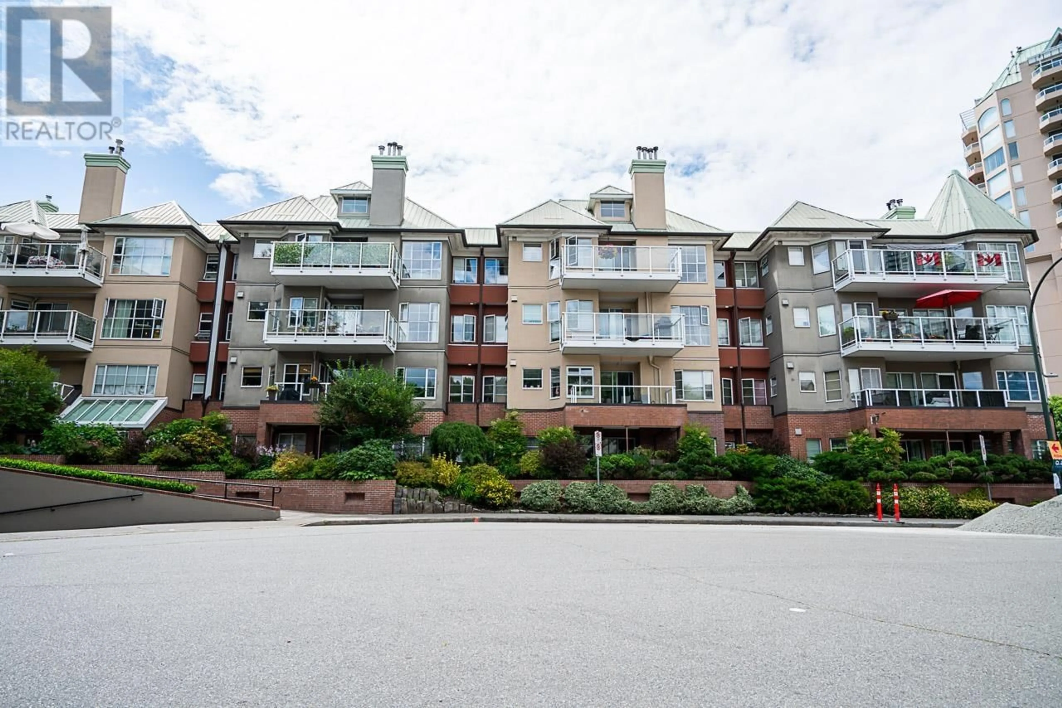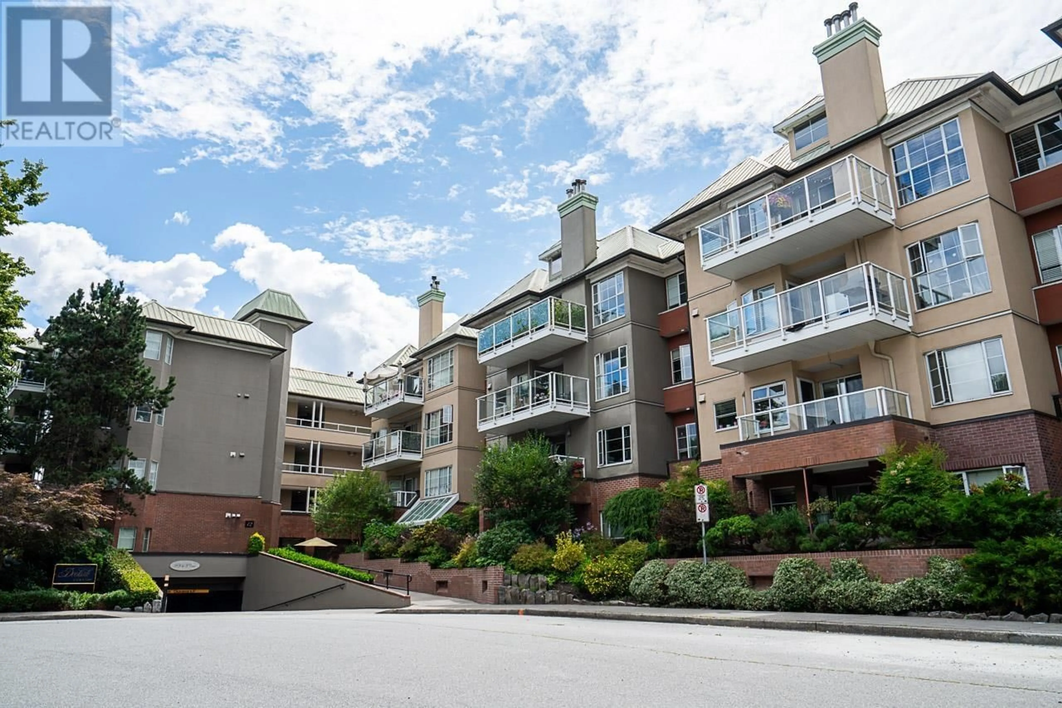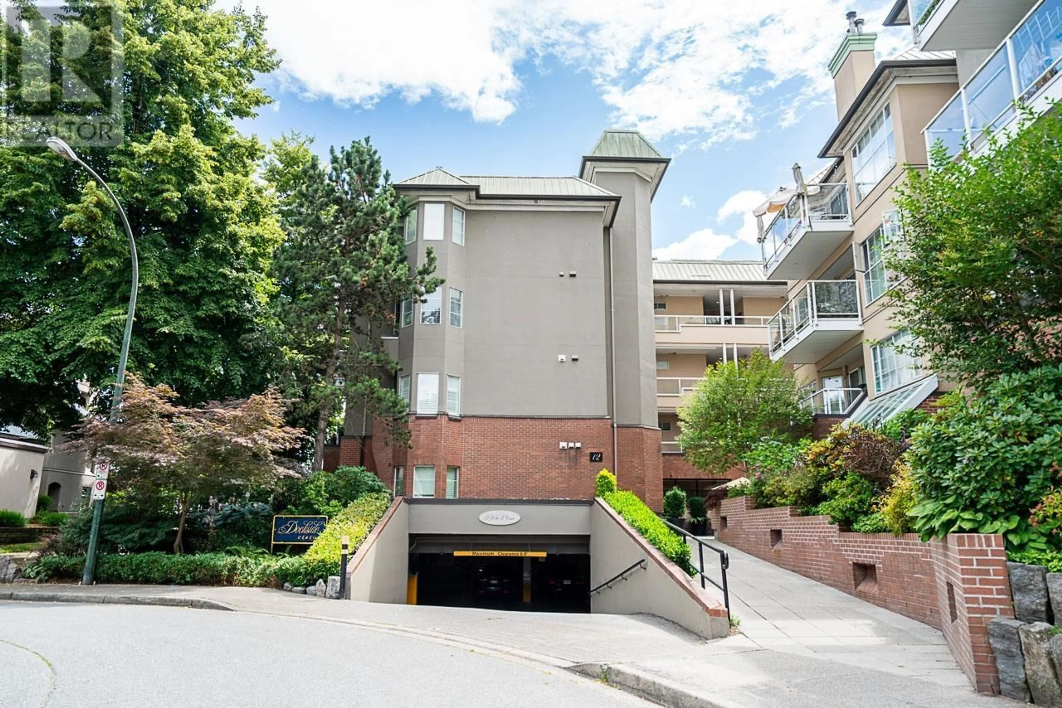202 - 12 K DE K COURT, New Westminster, British Columbia V3M6C5
Contact us about this property
Highlights
Estimated valueThis is the price Wahi expects this property to sell for.
The calculation is powered by our Instant Home Value Estimate, which uses current market and property price trends to estimate your home’s value with a 90% accuracy rate.Not available
Price/Sqft$718/sqft
Monthly cost
Open Calculator
Description
This spacious South-facing 2-bedroom and den condo offers breathtaking views of the Fraser River, boardwalk and beyond! The open concept living and dining area is perfect for entertaining guests or relaxing after a long day. The large windows provide an abundance of natural light throughout the unit. The kitchen features stainless steel appliances, granite countertops, and a large pantry. Both bedrooms are generously sized, with the master bedroom offering a walk-in closet and ensuite bathroom. Extensive upgrades include full bathroom renovations, power blinds, California closets, vinyl plank flooring, millwork, paint and more. The location is unmatched, with easy access to the Quay, Skytrain, shopping, and restaurants. (id:39198)
Property Details
Interior
Features
Exterior
Parking
Garage spaces -
Garage type -
Total parking spaces 1
Condo Details
Amenities
Exercise Centre, Laundry - In Suite
Inclusions
Property History
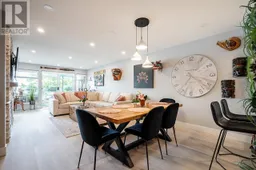 37
37
