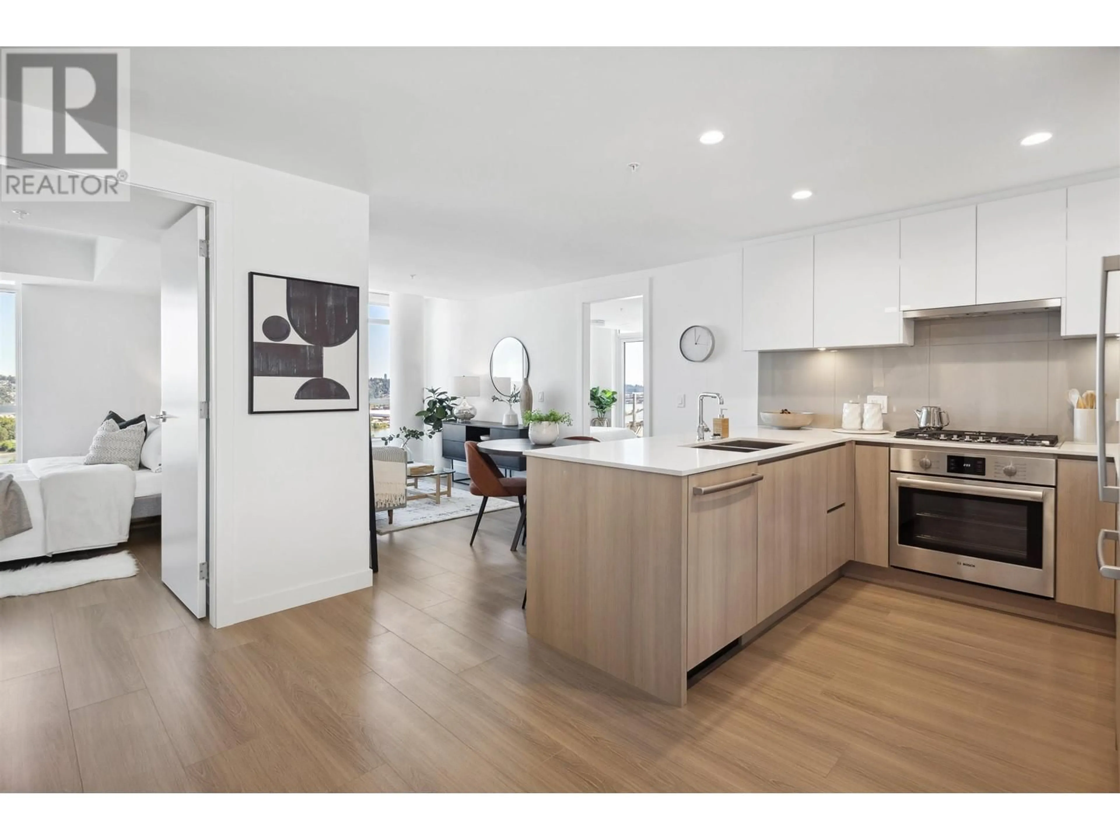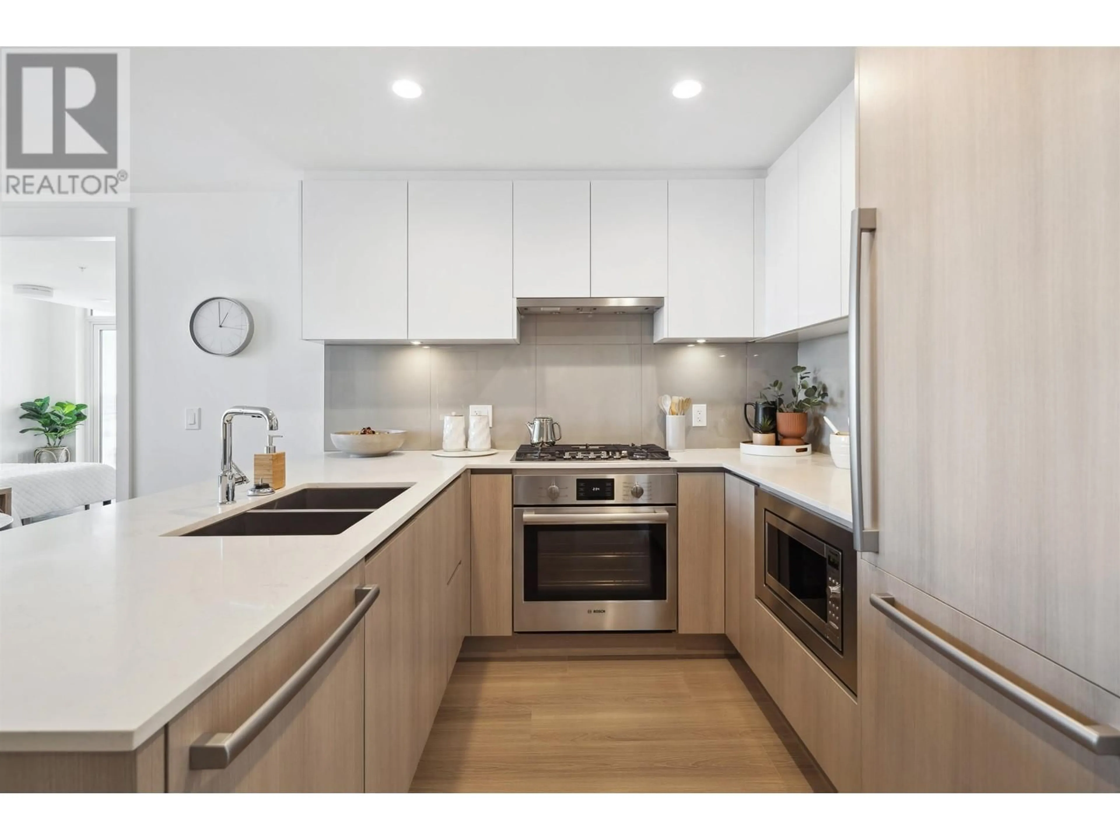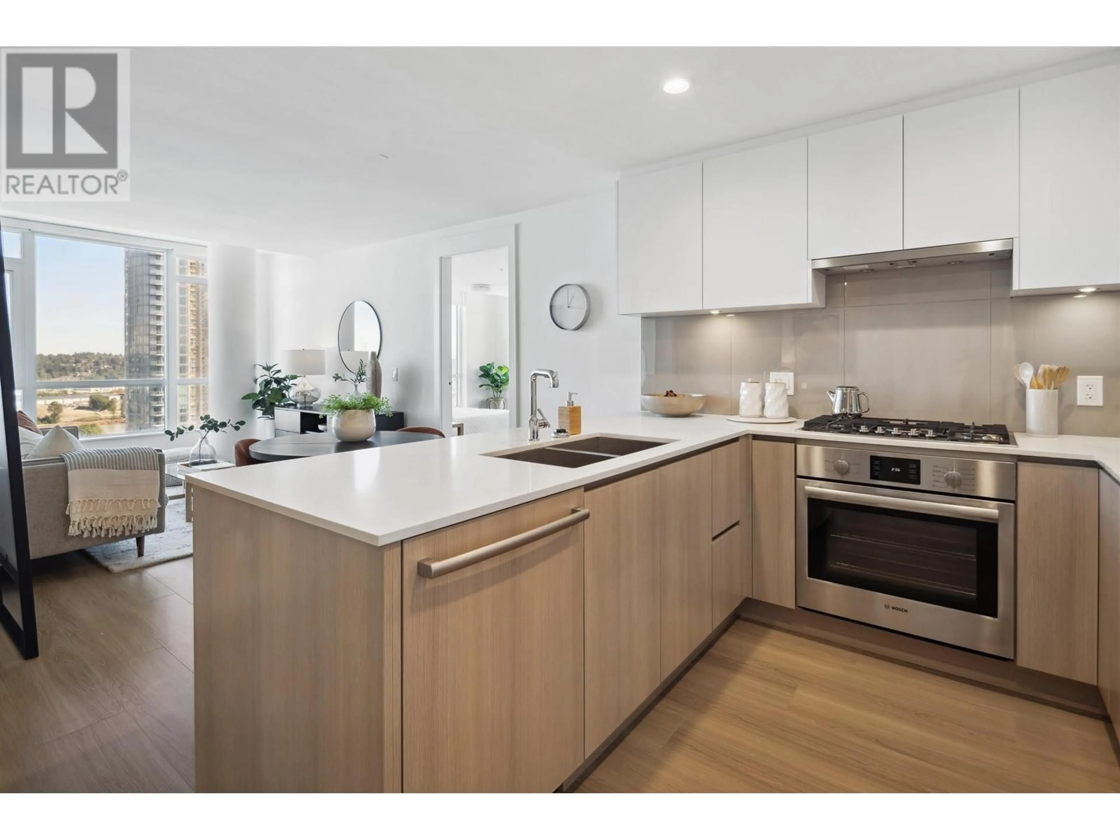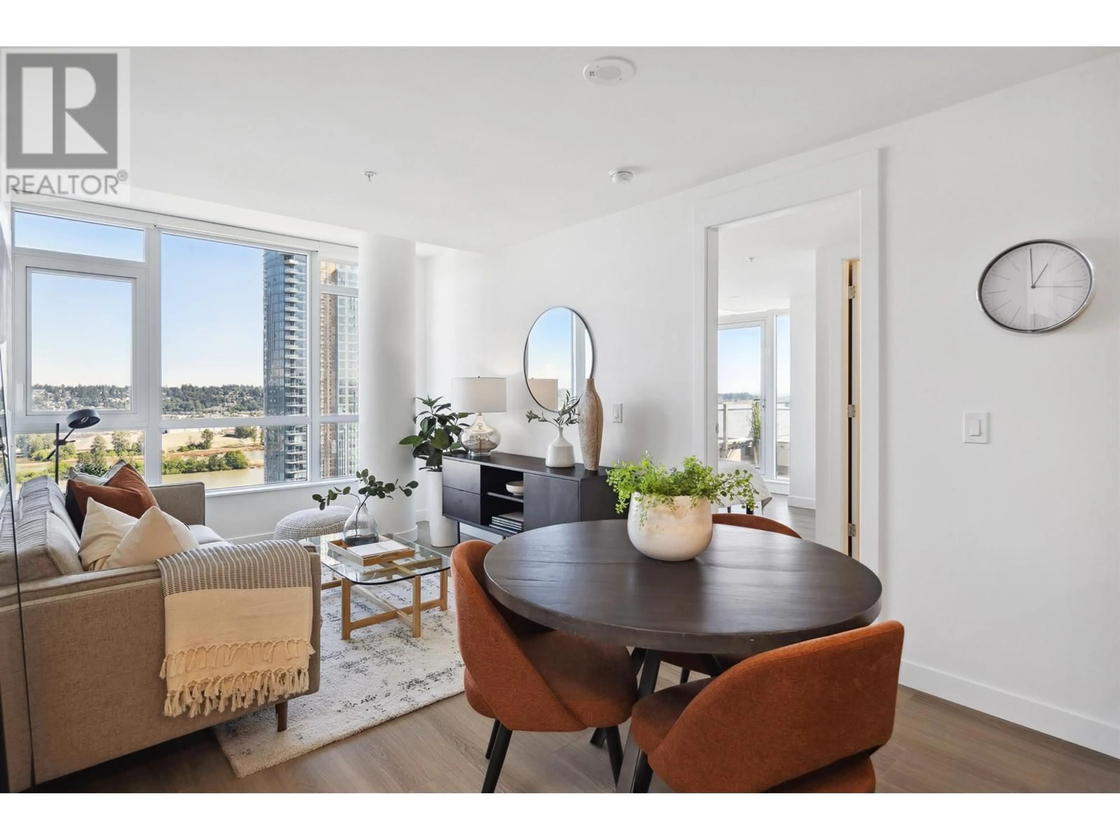1806 - 618 CARNARVON STREET, New Westminster, British Columbia V3M1E9
Contact us about this property
Highlights
Estimated ValueThis is the price Wahi expects this property to sell for.
The calculation is powered by our Instant Home Value Estimate, which uses current market and property price trends to estimate your home’s value with a 90% accuracy rate.Not available
Price/Sqft$906/sqft
Est. Mortgage$3,564/mo
Maintenance fees$598/mo
Tax Amount ()-
Days On Market175 days
Description
Brand New Move-in ready! Experience elevated living at 618 Carnarvon, where a vibrant lifestyle meets convenience. The "C5" plan features stunning, unobstructed views of the Fraser River within its 915 square ft of interior space. With 2 Bedrooms, 2 Full Bathrooms, this CORNER SUITE offers polished quartz countertops, over height ceilings, forced air HEATING & COOLING, sleek KOHLER sinks, energy-efficient BOSCH appliances, 5 burner gas range, modern cabinetry, 1 Parking, & 1 Locker. Amenities include the 2nd, 4th, & 5th floor outdoor courtyards, fitness centre, party room with full kitchen, meeting room, guest suite, & caretaker. With rapid transit , grocery, restaurants, & boundless amenities mere blocks away, you are steps to everything in the heart of New Westminster! (id:39198)
Property Details
Interior
Features
Exterior
Parking
Garage spaces -
Garage type -
Total parking spaces 1
Condo Details
Amenities
Exercise Centre, Recreation Centre, Guest Suite, Laundry - In Suite
Inclusions
Property History
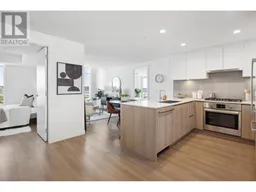 36
36

