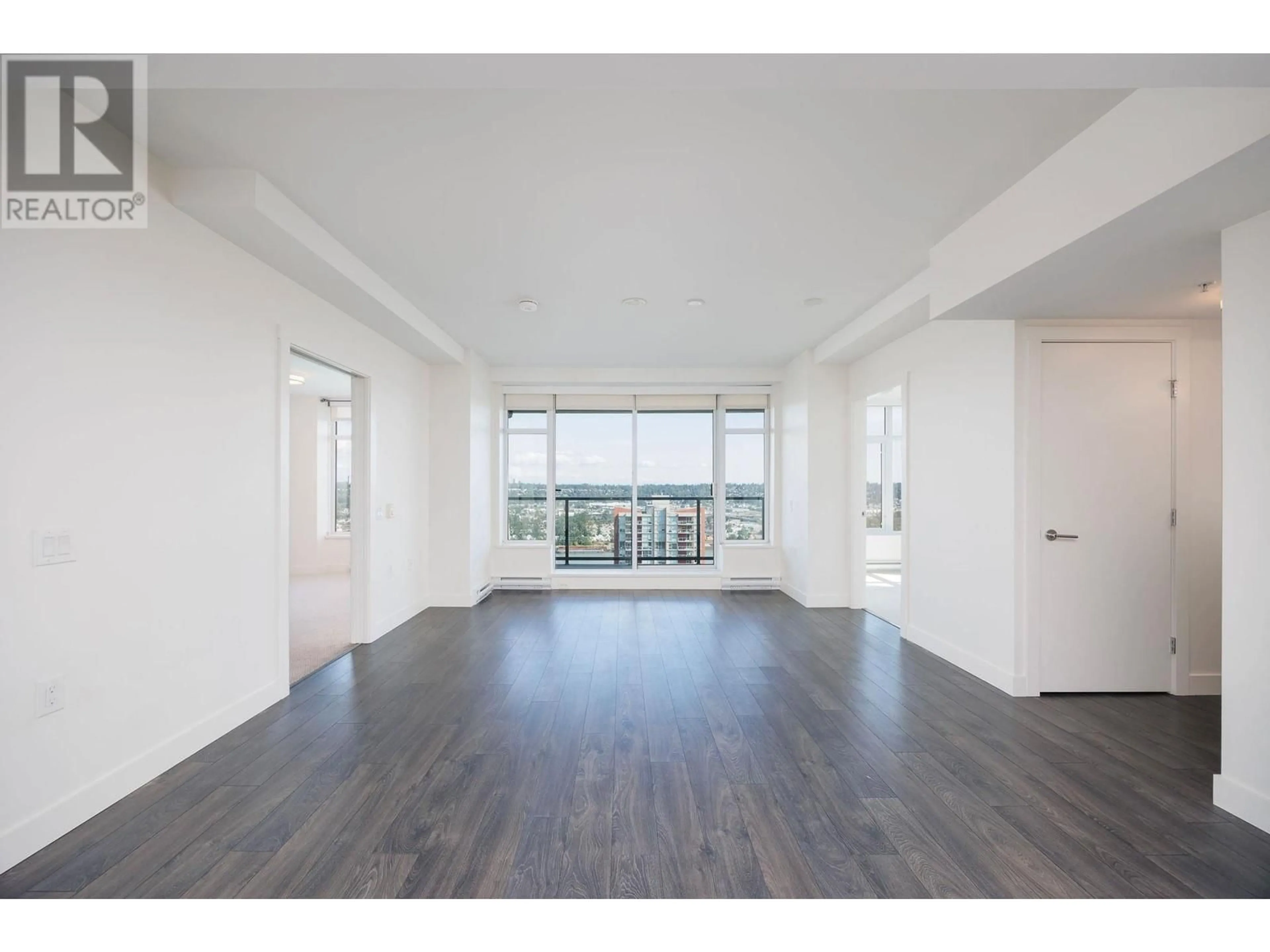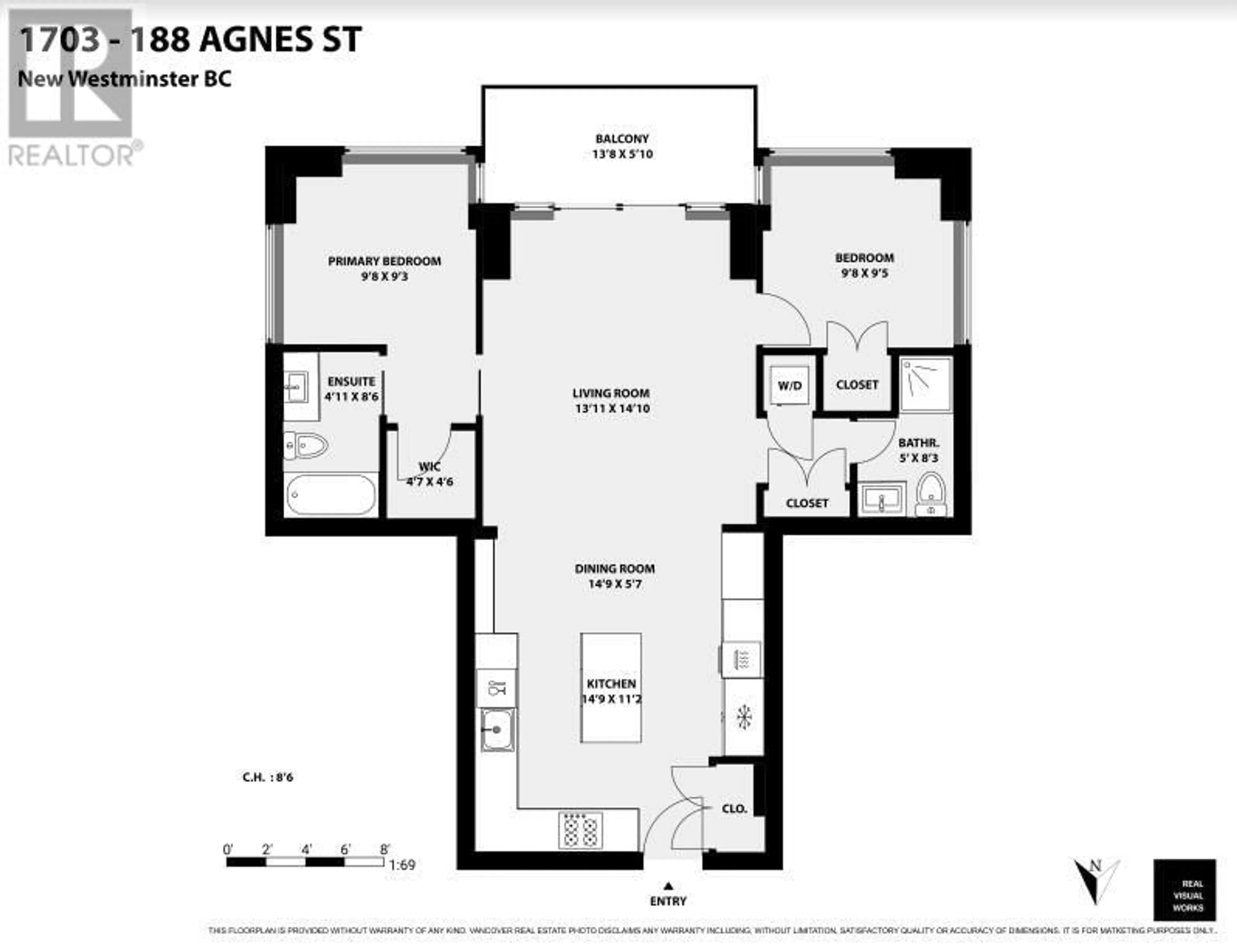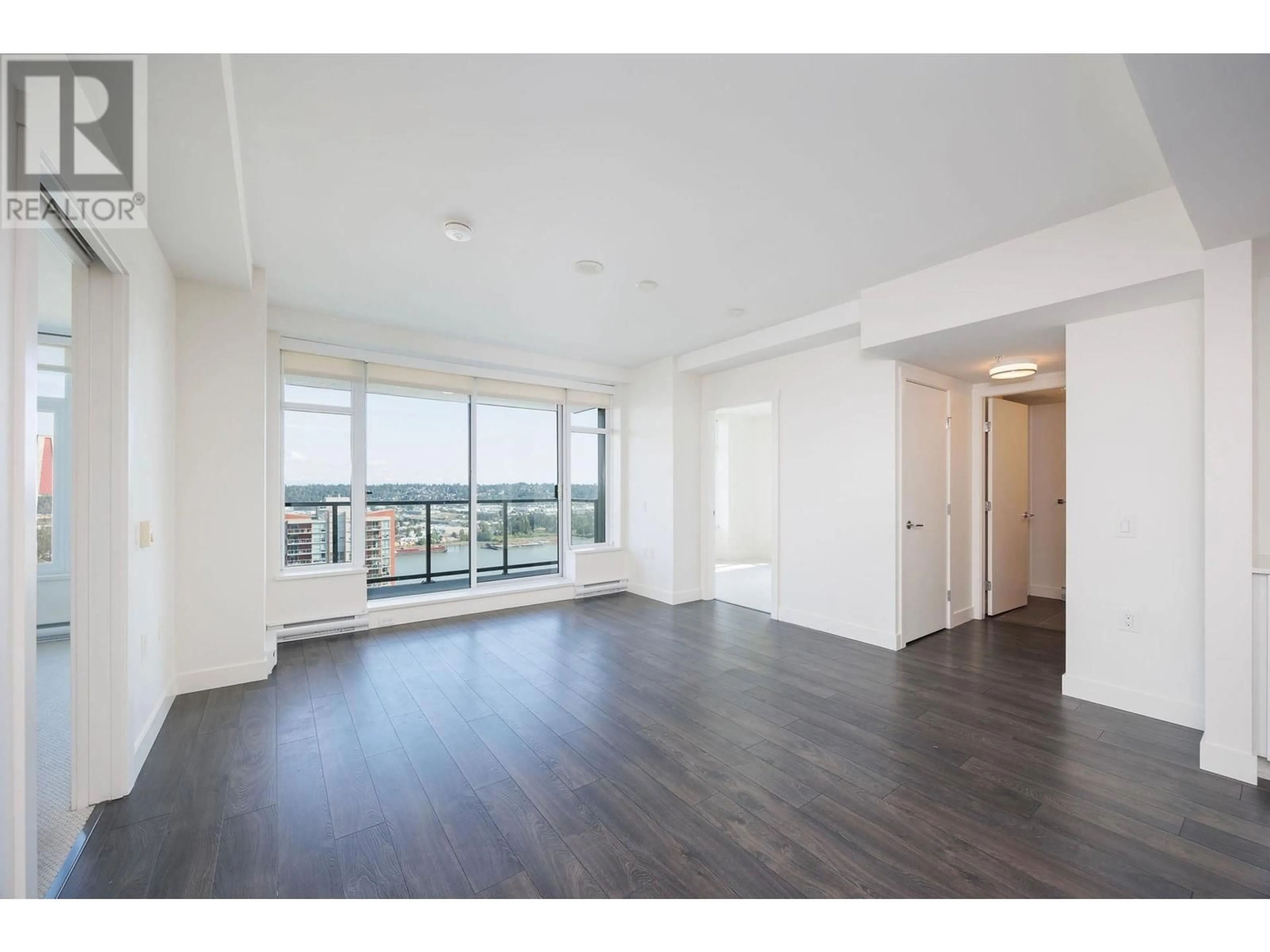1703 188 AGNES STREET, New Westminster, British Columbia V3L0H6
Contact us about this property
Highlights
Estimated ValueThis is the price Wahi expects this property to sell for.
The calculation is powered by our Instant Home Value Estimate, which uses current market and property price trends to estimate your home’s value with a 90% accuracy rate.Not available
Price/Sqft$849/sqft
Est. Mortgage$3,384/mo
Maintenance fees$504/mo
Tax Amount ()-
Days On Market9 days
Description
Wake up to breathtaking waterfront views from every room in this stunning 2-bed, 2-bath home at Elliot Street. Designed for luxury and comfort, it features a spacious layout, a gourmet kitchen with high-end appliances, gas cooktop, DOUBLE fridge and freezer, quartz countertops, and ample storage. Nestled in a convenient, sought-after neighborhood, it´s just 500m from the SkyTrain, steps from shops, parks, and restaurants, and right across from a French immersion elementary school. Residents enjoy secure parking, storage, a gym, and a social room. Bonus: Includes a rare parking stall near an EV charging outlet-perfect for electric vehicle owners! (id:39198)
Property Details
Interior
Features
Exterior
Parking
Garage spaces 1
Garage type Visitor Parking
Other parking spaces 0
Total parking spaces 1
Condo Details
Amenities
Exercise Centre
Inclusions
Property History
 17
17




