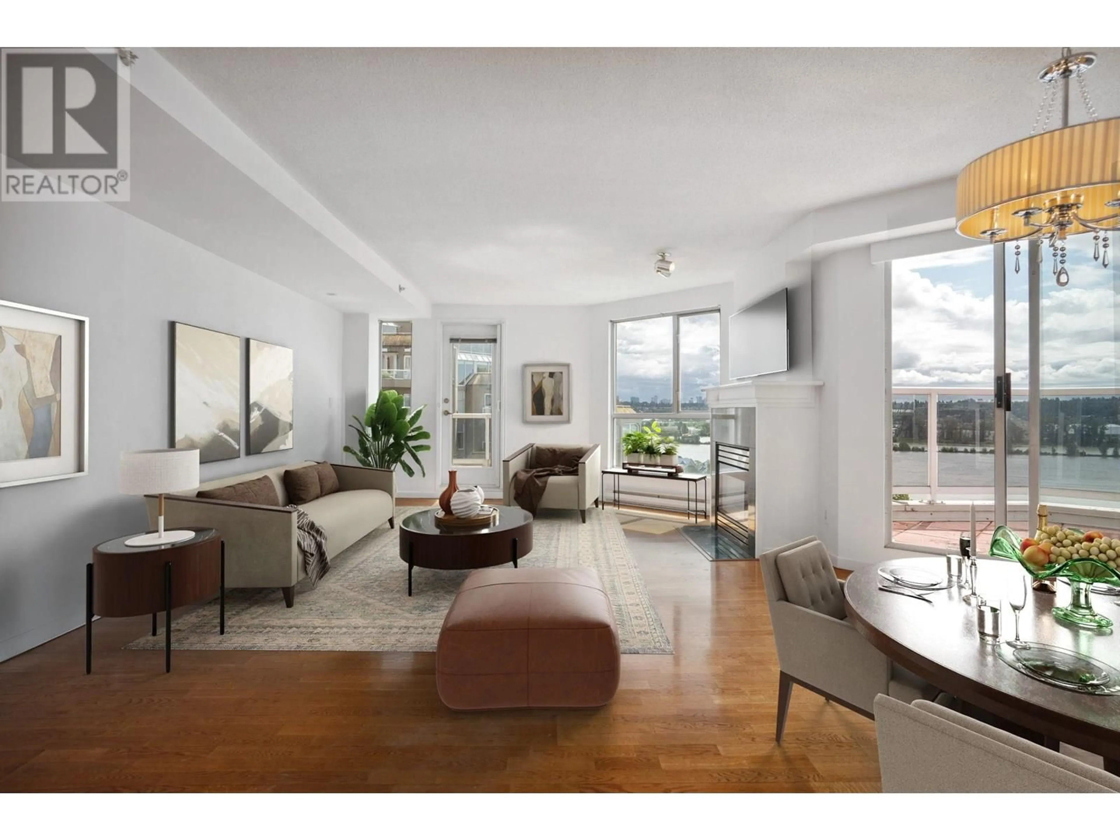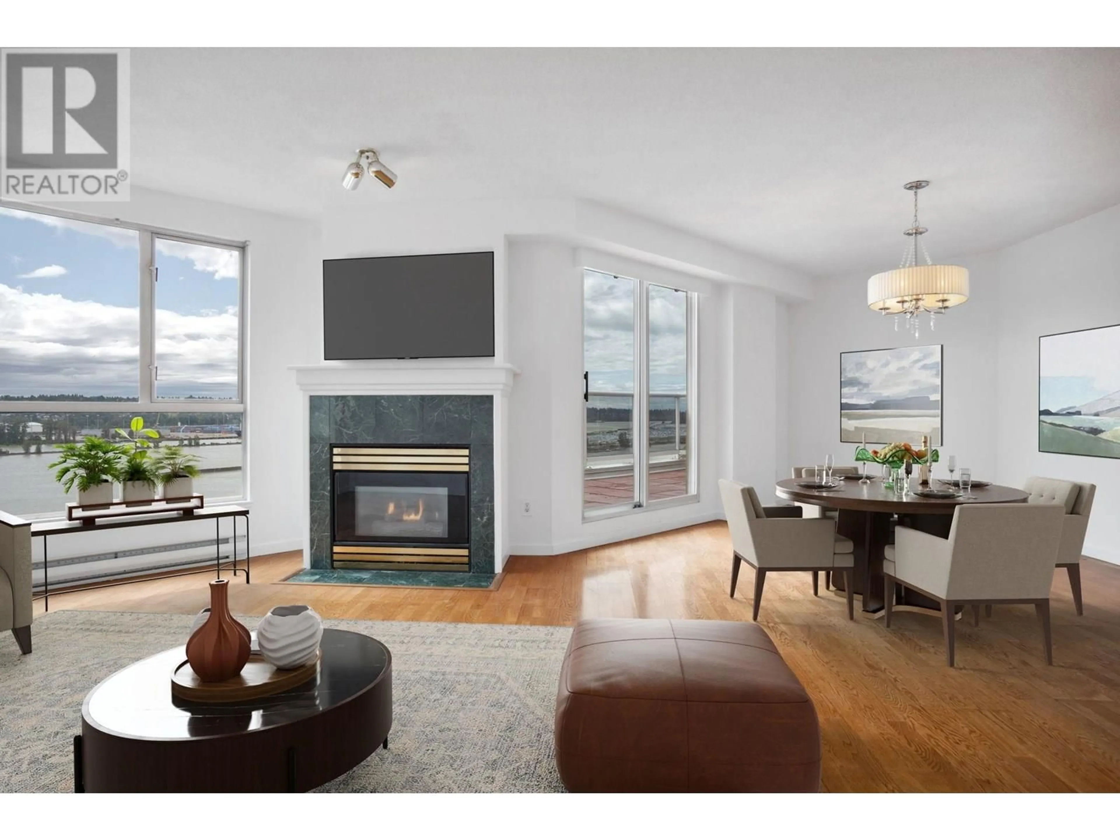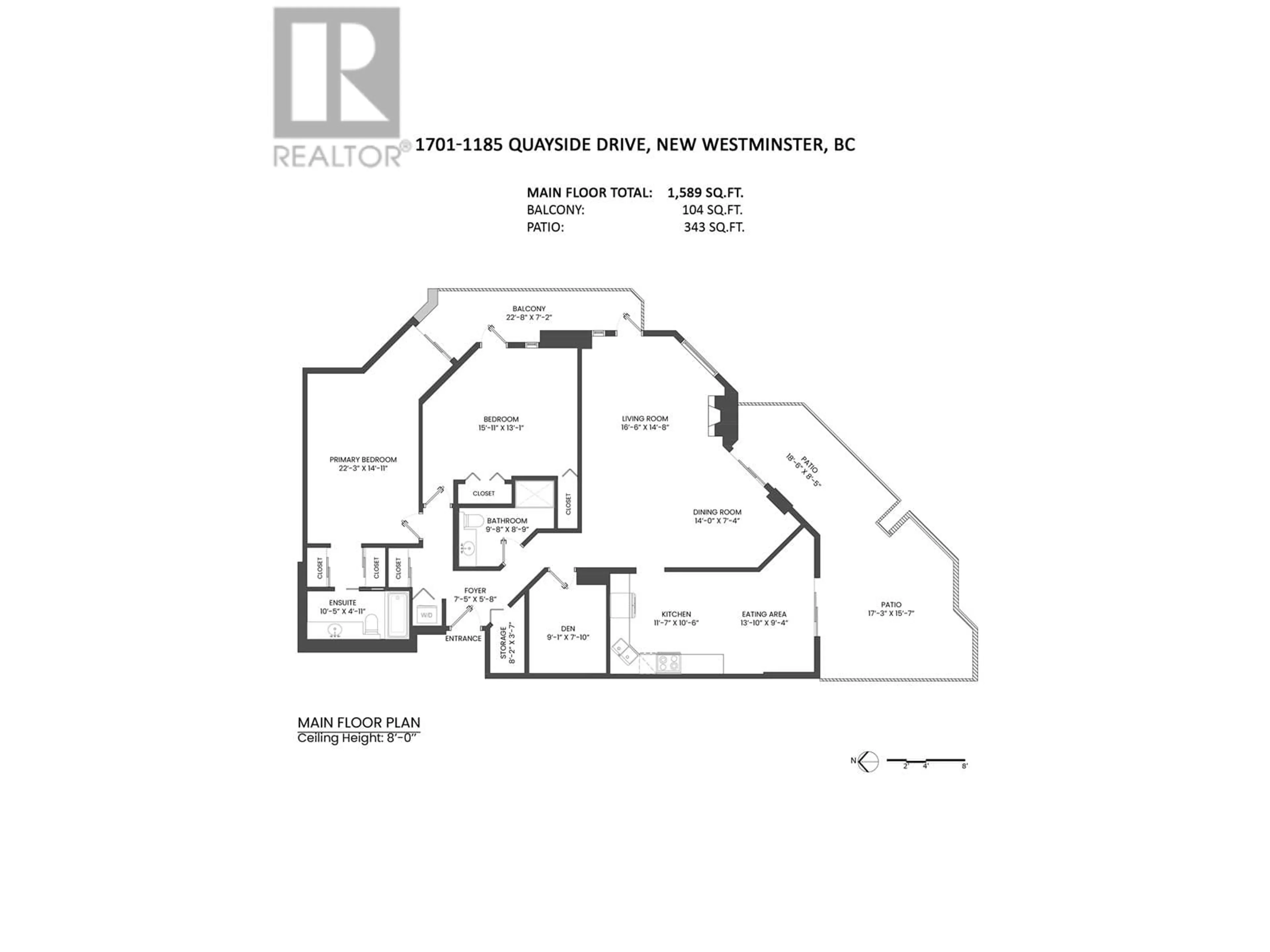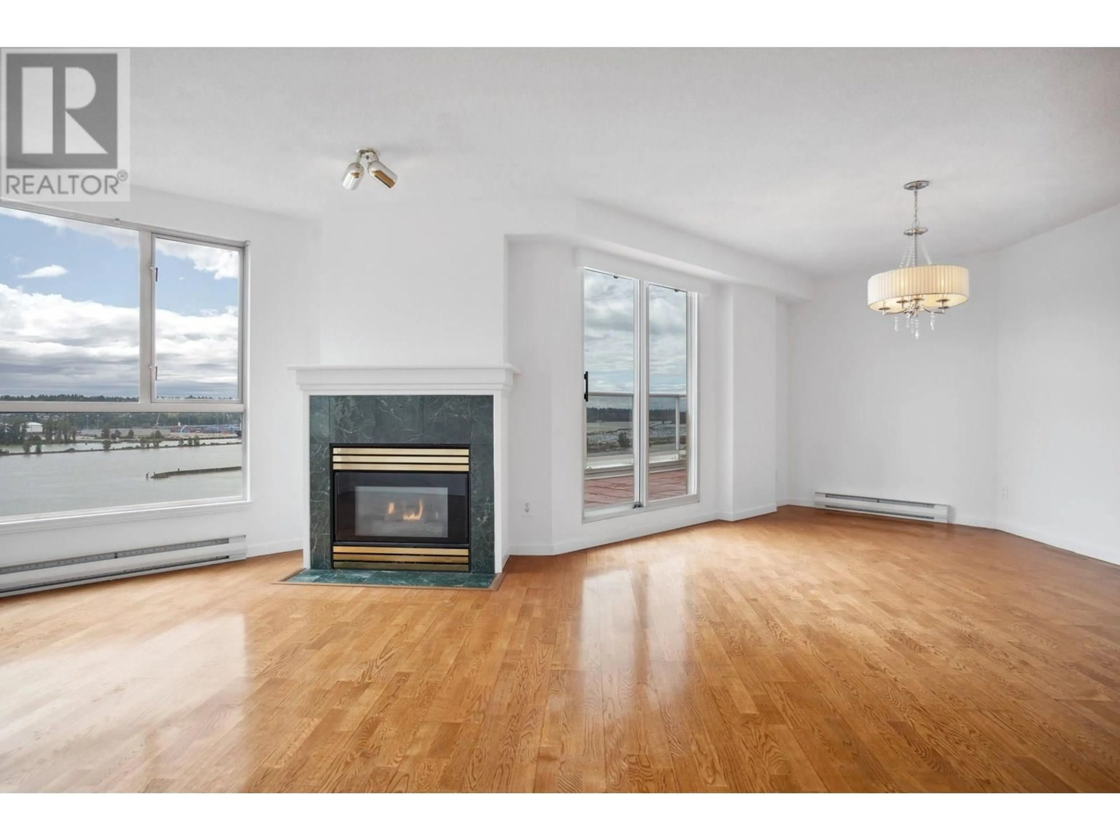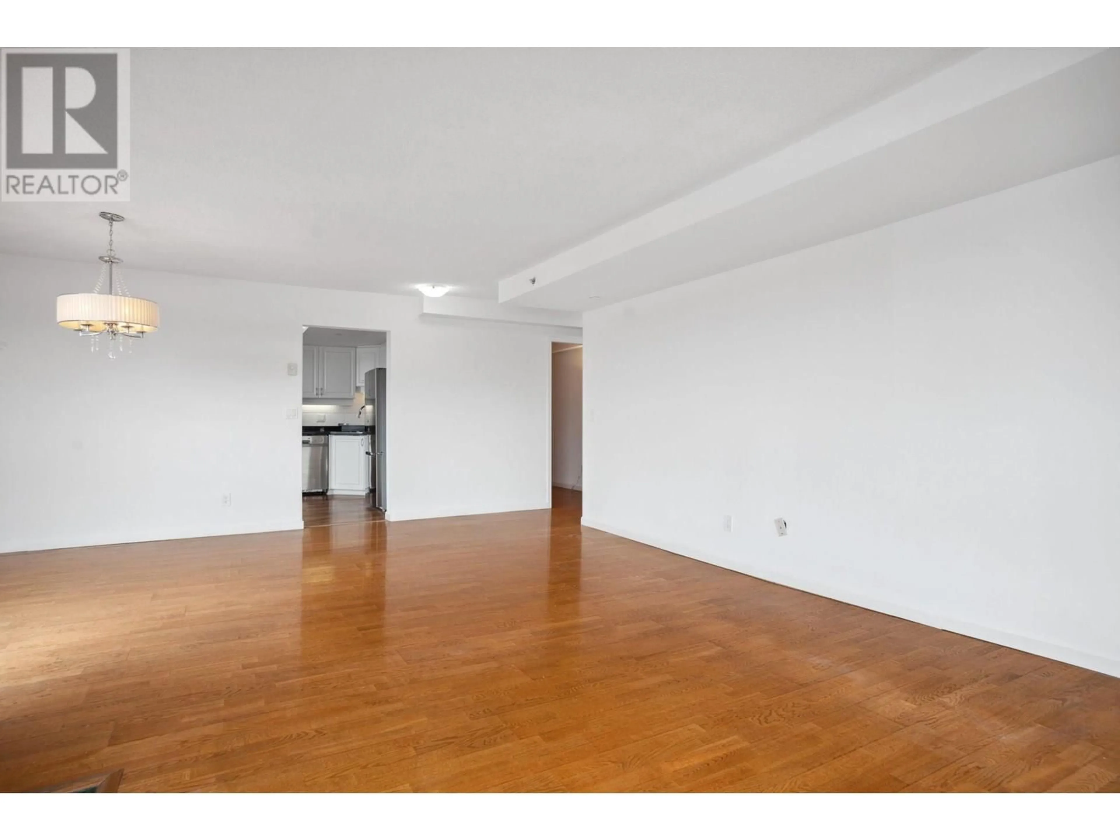1701 - 1185 QUAYSIDE DRIVE, New Westminster, British Columbia V3M6T8
Contact us about this property
Highlights
Estimated valueThis is the price Wahi expects this property to sell for.
The calculation is powered by our Instant Home Value Estimate, which uses current market and property price trends to estimate your home’s value with a 90% accuracy rate.Not available
Price/Sqft$547/sqft
Monthly cost
Open Calculator
Description
Welcome to the "RIVIERA" at the QUAY! This beautifully updated 2 bed, 2 bath suite was originally a 3 bed, now offering an expansive layout with PANORAMIC SE RIVER Views from every room. Bright & airy with Fresh Paint, laminate flooring, upgraded kitchen with new cabinets, countertops, and stainless steel appliances. Huge wraparound deck perfect for entertaining. The LARGE Primary bedroom fits a king bed and office space. Enjoy resort-style amenities: indoor pool, hot tubs, sauna, gyms, games room, guest suite & more. Steps to the boardwalk, shops, Pier Park & dining. 2 side-by-side parking stalls + 2 storage lockers included. 2 pets allowed! (id:39198)
Property Details
Interior
Features
Exterior
Features
Parking
Garage spaces -
Garage type -
Total parking spaces 2
Condo Details
Amenities
Guest Suite, Laundry - In Suite
Inclusions
Property History
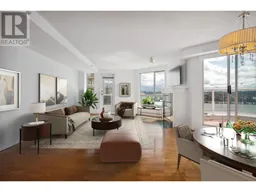 40
40
