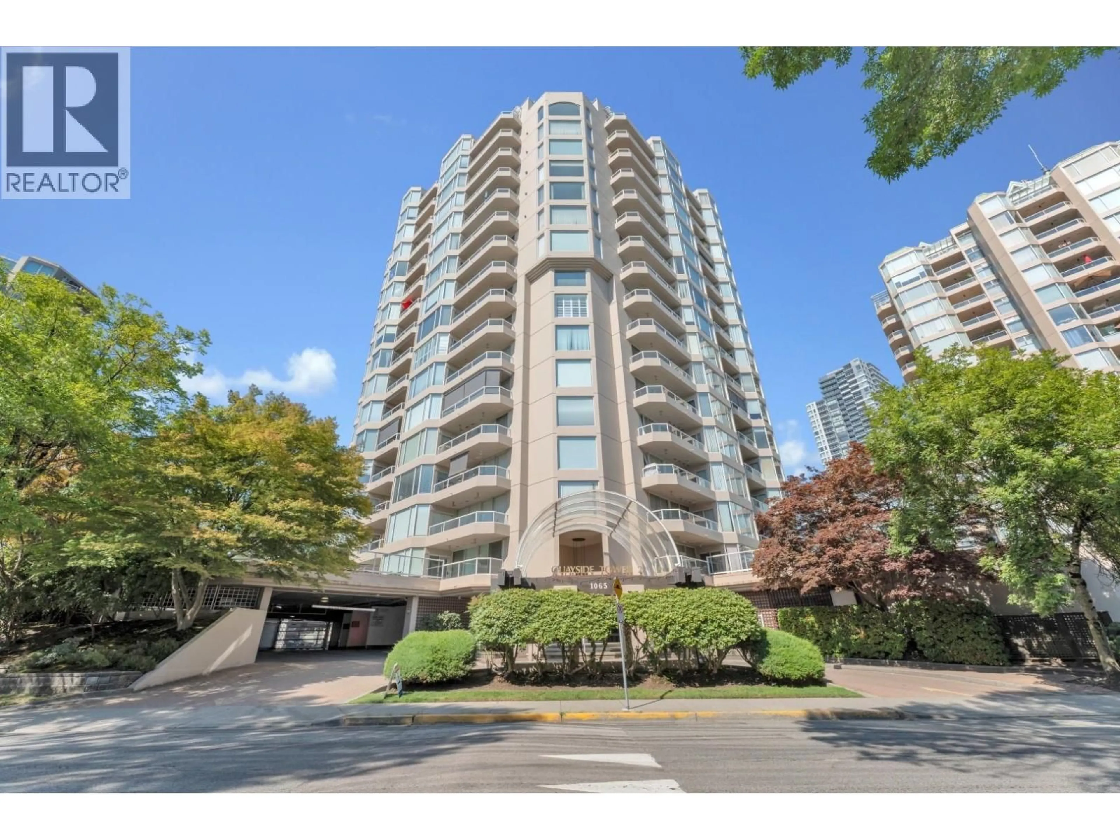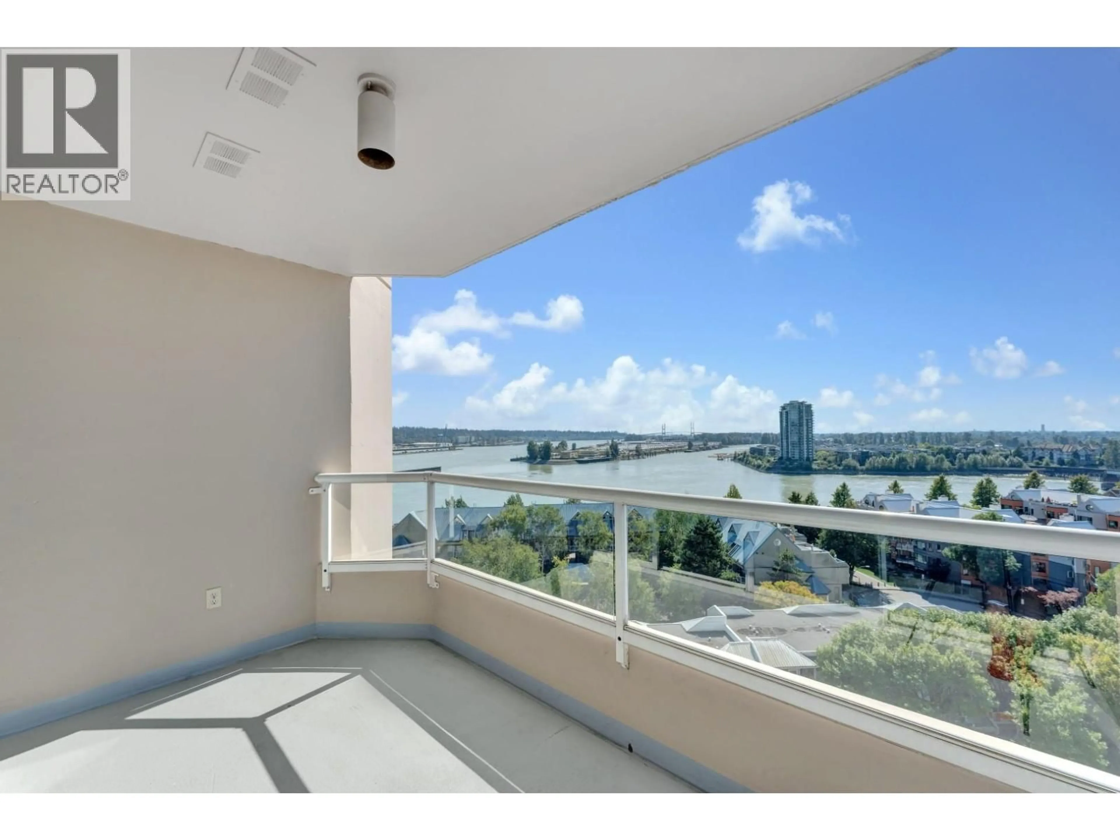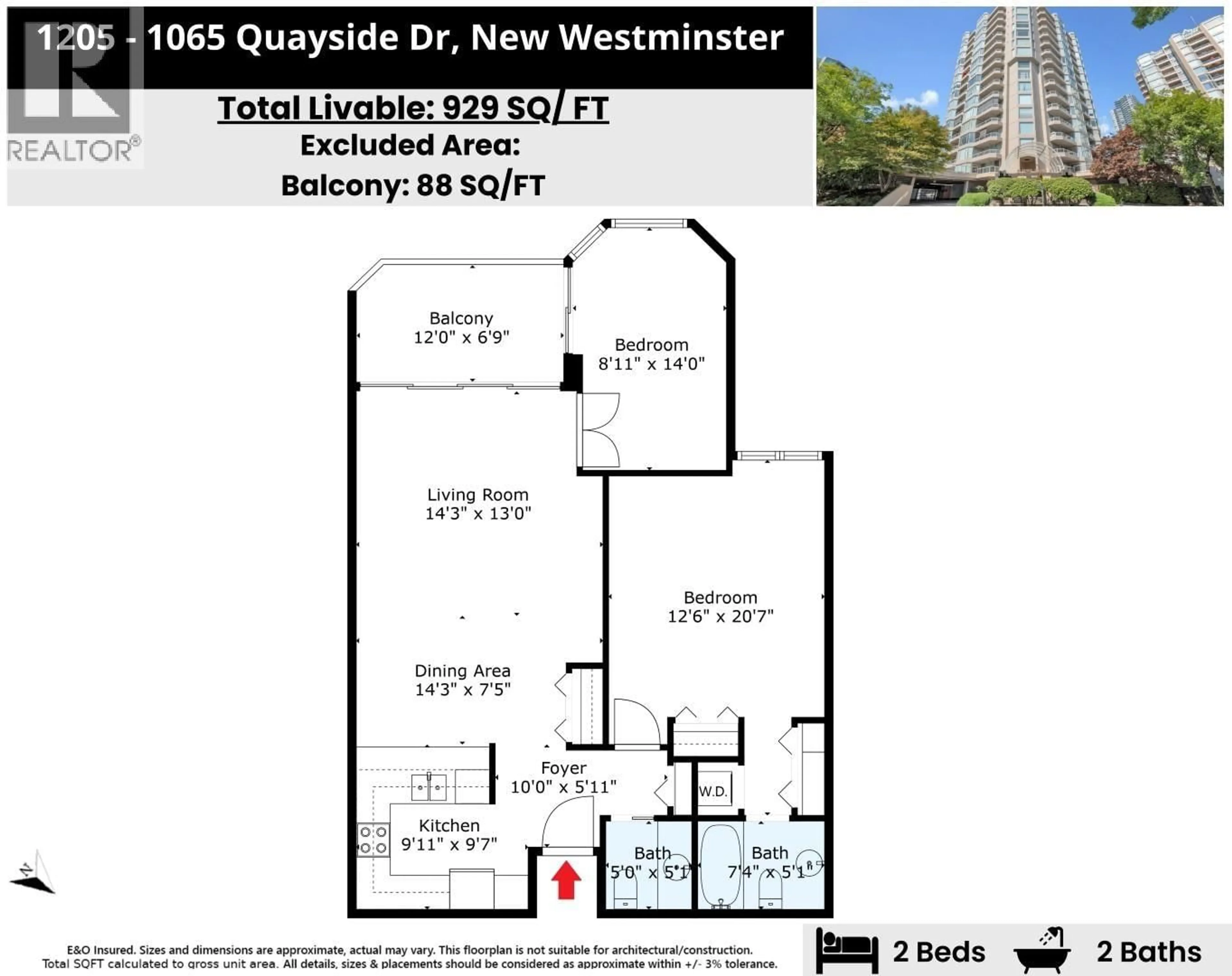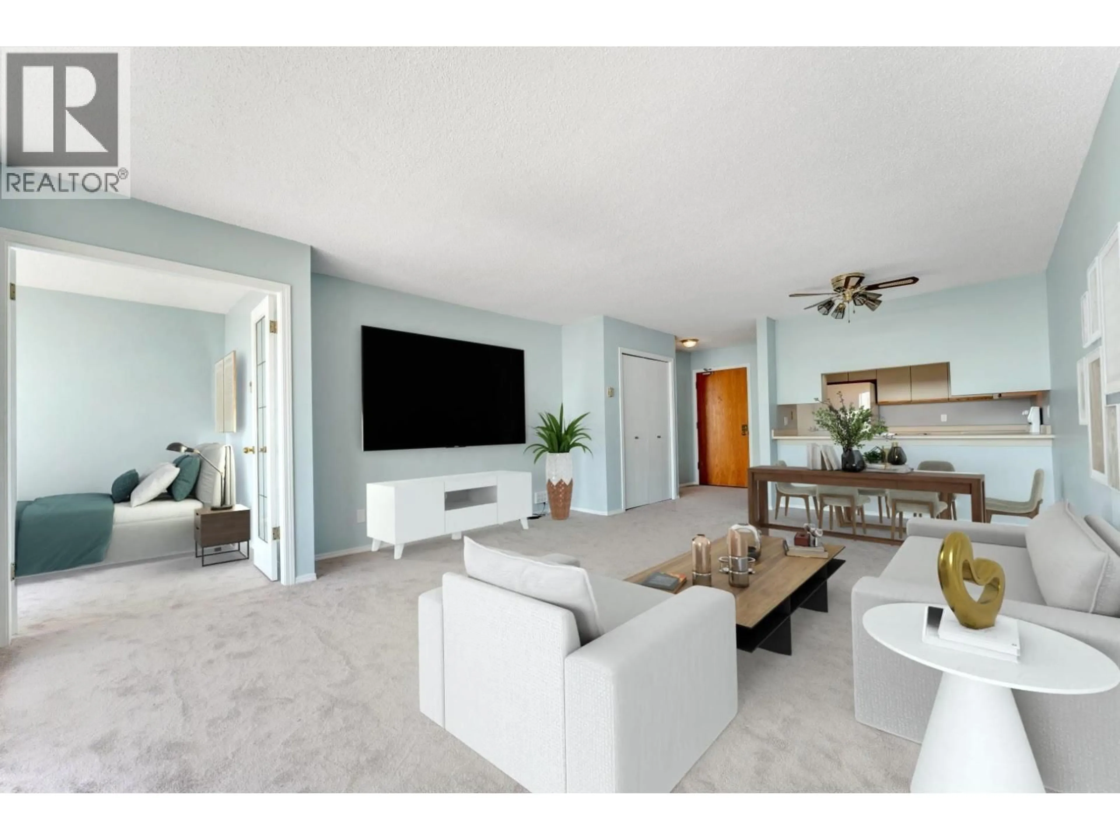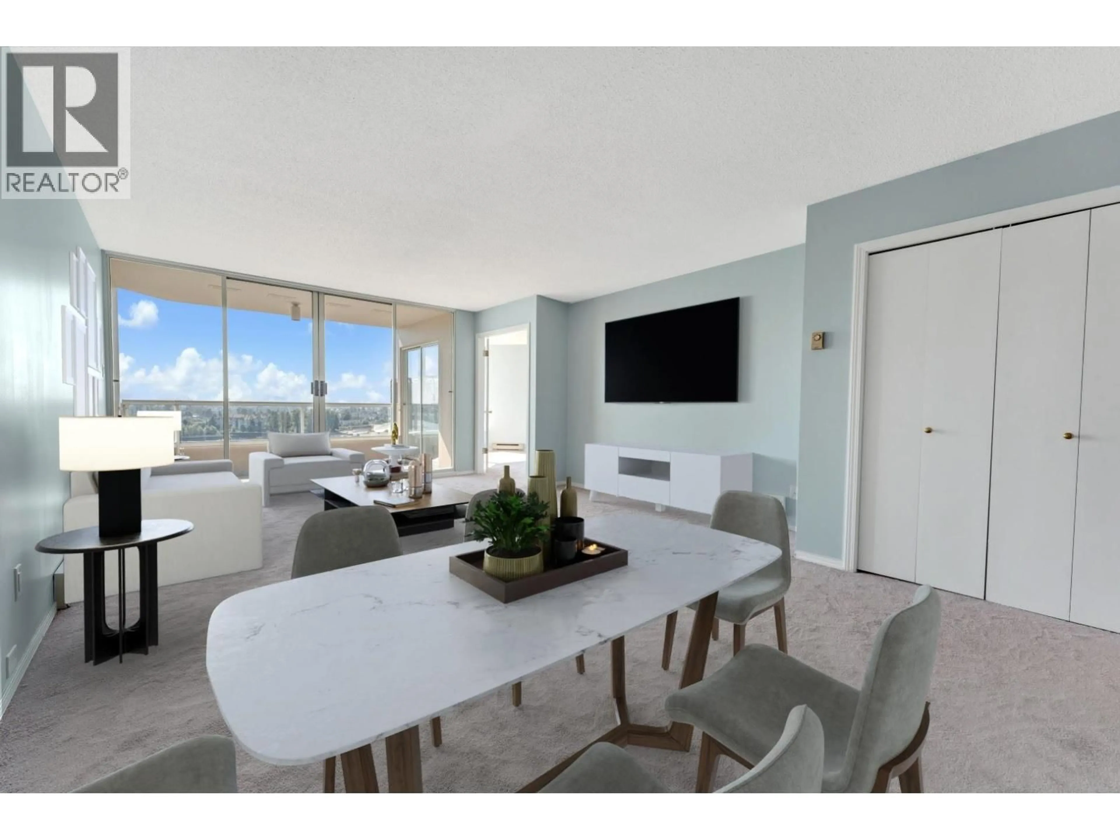1205 - 1065 QUAYSIDE DRIVE, New Westminster, British Columbia V3M1C5
Contact us about this property
Highlights
Estimated valueThis is the price Wahi expects this property to sell for.
The calculation is powered by our Instant Home Value Estimate, which uses current market and property price trends to estimate your home’s value with a 90% accuracy rate.Not available
Price/Sqft$644/sqft
Monthly cost
Open Calculator
Description
Experience stunning riverfront views from this 12th-floor residence in the highly desirable Quayside Tower II built by BOSA in the heart of New Westminster's vibrant waterfront. Prepare to be captivated by the breathtaking PANORAMIC VIEWS of the Fraser River! Fabulous oversized windows, grand patio doors, This bright and spacious 2-bedroom, 2-bath condo has been tastefully updated with the new paint and carpets. Step outside to your southeast-facing balcony. One secure parking stall and storage locker included. Great proactive Strata and well maintained building. Perfectly positioned on the New West Quay, you´re just steps to the River Market, SkyTrain, shops, and restaurants. Residents enjoy access to an indoor pool, hot tub, sauna and gym. OPEN HOUSE, SUNDAY, SEPTEMBER 7th, 1-3PM (id:39198)
Property Details
Interior
Features
Exterior
Features
Parking
Garage spaces -
Garage type -
Total parking spaces 1
Condo Details
Amenities
Exercise Centre, Laundry - In Suite
Inclusions
Property History
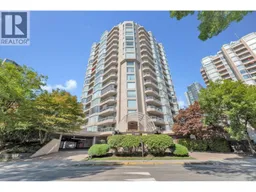 19
19
